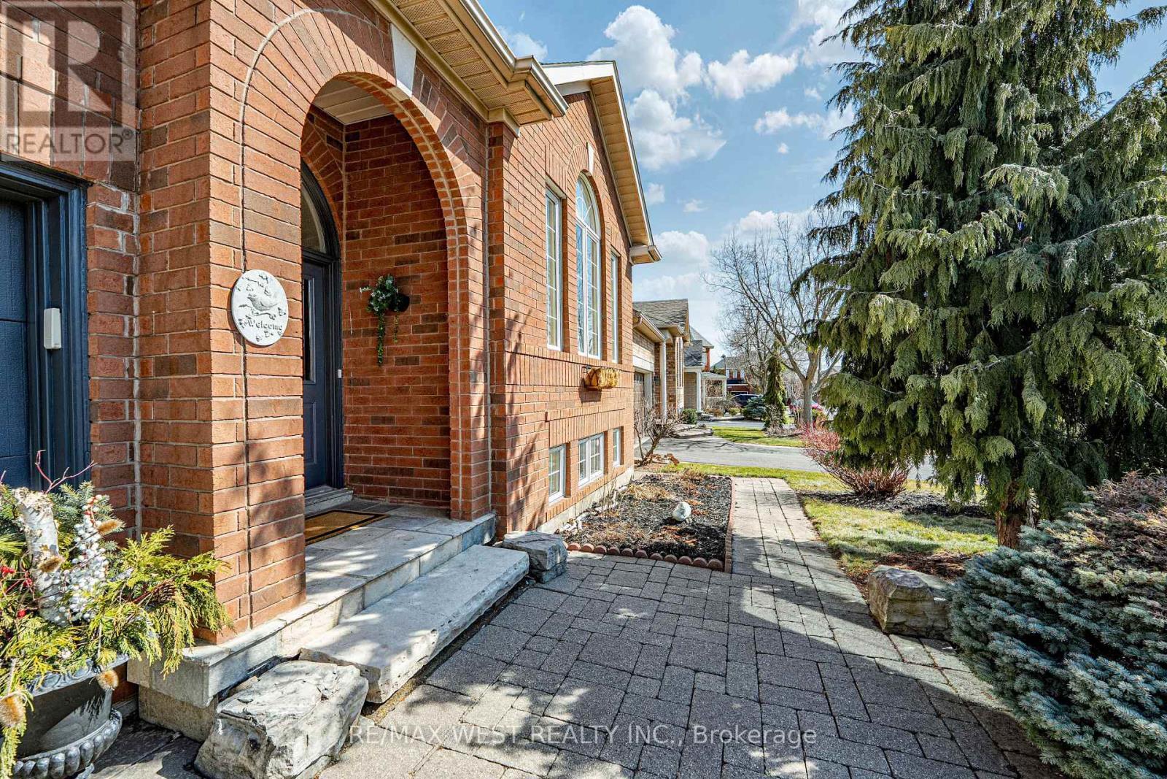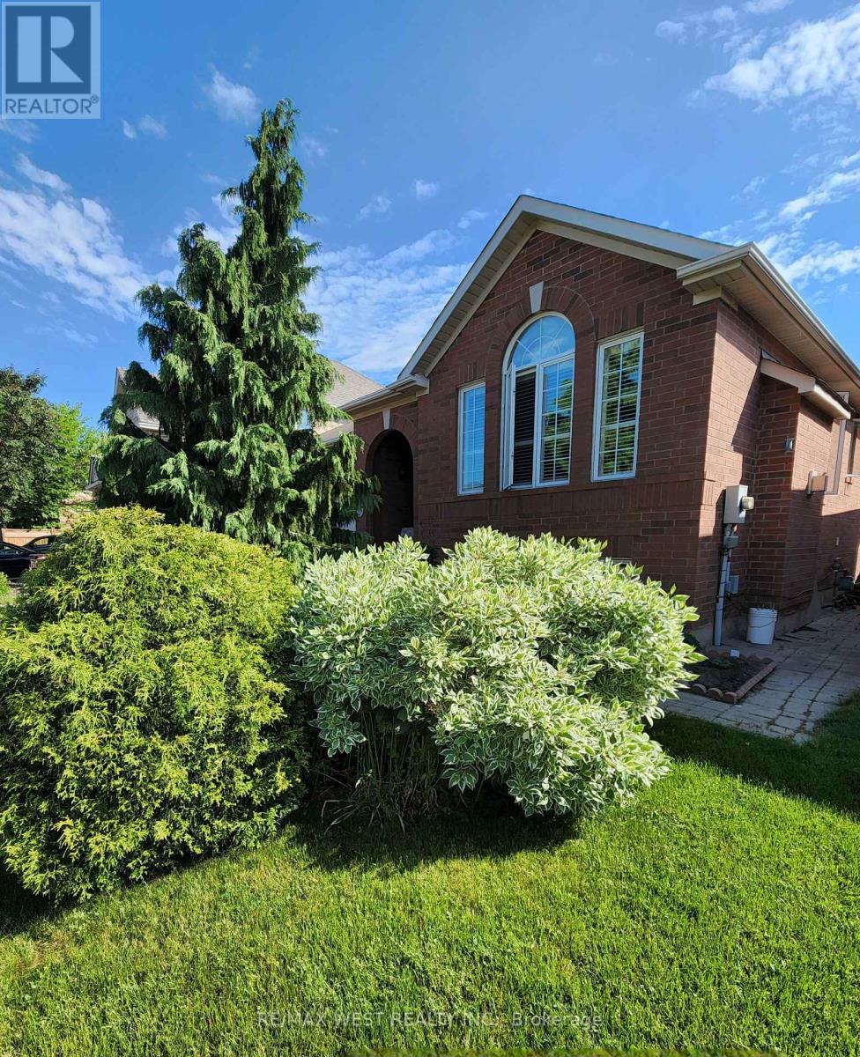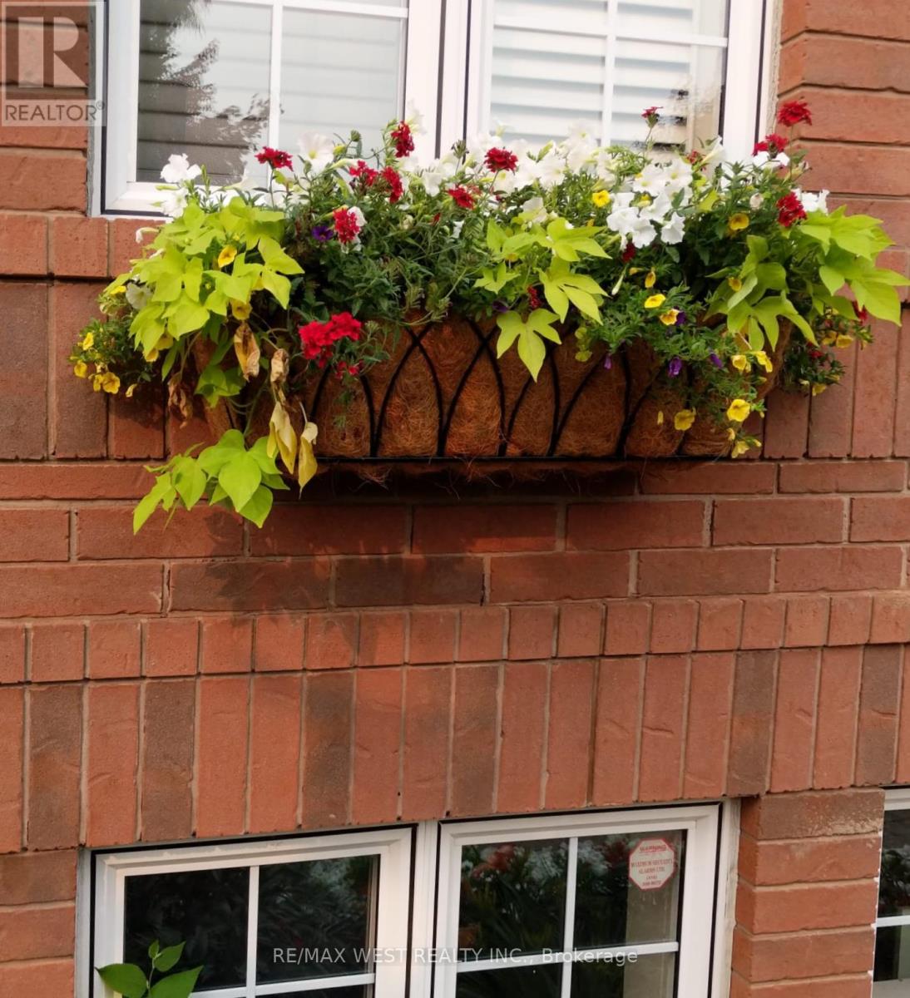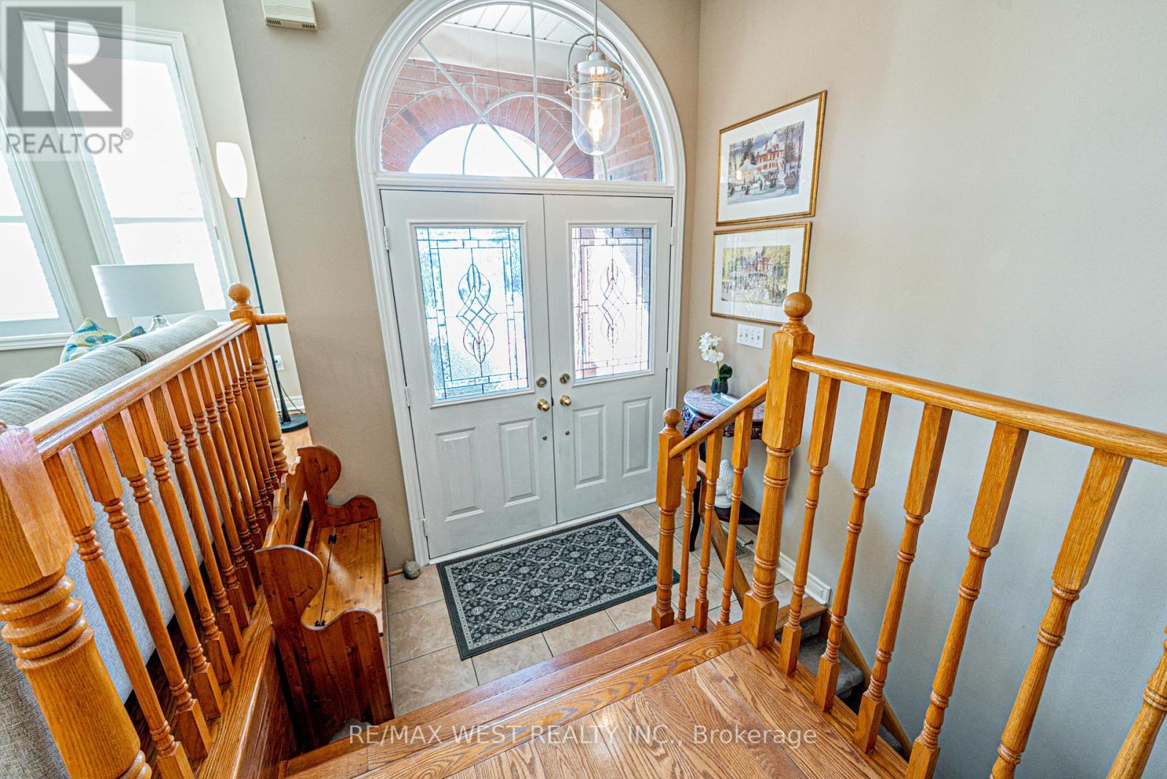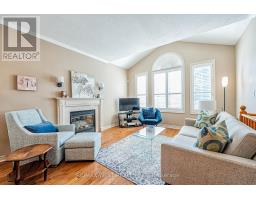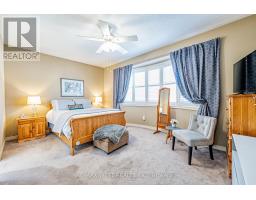2223 Lapsley Crescent Oakville, Ontario L6M 4V1
$1,499,000
Mature quiet & friendly neighbourhood close to schools, offers comfort, functionality, and flexibility perfect for families seeking an adaptable living space. Bright open throughout - both upper and lower level with 9 ft ceilings. Open-concept living/dining area with afternoon sun, warmth of a gas fireplace on cool days on both levels. Large eat-in kitchen w/ island. Primary bedroom, bow window overlooking garden, sitting area, walk-in closet, and ensuite with skylight & soaker tub. Upper level laundry w/out to garage. California shutters throughout the house add privacy and brightness. Walkout to upper deck and BBQ area. Covered lower deck for summer time entertaining. Enjoy plums, lilac trees and garden flowers. Plenty of outdoor storage under upper deck and shed. A lovely interlocking brick driveway - 2 car garage. Spacious home with flex space for playroom, exercise room, office/den. Come, see the house and make it you HOME! (id:50886)
Property Details
| MLS® Number | W12035386 |
| Property Type | Single Family |
| Community Name | 1019 - WM Westmount |
| Parking Space Total | 4 |
Building
| Bathroom Total | 3 |
| Bedrooms Above Ground | 3 |
| Bedrooms Total | 3 |
| Appliances | Garage Door Opener Remote(s), Central Vacuum, Alarm System, Dishwasher, Dryer, Freezer, Garage Door Opener, Microwave, Stove, Washer, Refrigerator |
| Architectural Style | Bungalow |
| Basement Development | Finished |
| Basement Type | Full (finished) |
| Construction Style Attachment | Detached |
| Cooling Type | Central Air Conditioning |
| Exterior Finish | Brick |
| Fireplace Present | Yes |
| Flooring Type | Ceramic, Hardwood, Carpeted |
| Foundation Type | Block |
| Half Bath Total | 1 |
| Heating Fuel | Natural Gas |
| Heating Type | Forced Air |
| Stories Total | 1 |
| Size Interior | 1,100 - 1,500 Ft2 |
| Type | House |
| Utility Water | Municipal Water |
Parking
| Attached Garage | |
| Garage |
Land
| Acreage | No |
| Sewer | Sanitary Sewer |
| Size Depth | 80 Ft ,4 In |
| Size Frontage | 48 Ft ,2 In |
| Size Irregular | 48.2 X 80.4 Ft |
| Size Total Text | 48.2 X 80.4 Ft |
Rooms
| Level | Type | Length | Width | Dimensions |
|---|---|---|---|---|
| Lower Level | Bedroom 2 | 3.69 m | 3.35 m | 3.69 m x 3.35 m |
| Lower Level | Bedroom 3 | 3.41 m | 3.05 m | 3.41 m x 3.05 m |
| Lower Level | Recreational, Games Room | 7.25 m | 4.82 m | 7.25 m x 4.82 m |
| Main Level | Foyer | 2.38 m | 1.22 m | 2.38 m x 1.22 m |
| Main Level | Living Room | 3.96 m | 6.4 m | 3.96 m x 6.4 m |
| Main Level | Dining Room | 3.96 m | 6.4 m | 3.96 m x 6.4 m |
| Main Level | Kitchen | 7.04 m | 6.34 m | 7.04 m x 6.34 m |
| Main Level | Primary Bedroom | 5.18 m | 3.38 m | 5.18 m x 3.38 m |
| Main Level | Laundry Room | 2.62 m | 1.56 m | 2.62 m x 1.56 m |
Contact Us
Contact us for more information
Emanuel Demelo
Salesperson
www.emanueldemelo.com/
(416) 769-1616
(416) 769-1524
www.remaxwest.com


