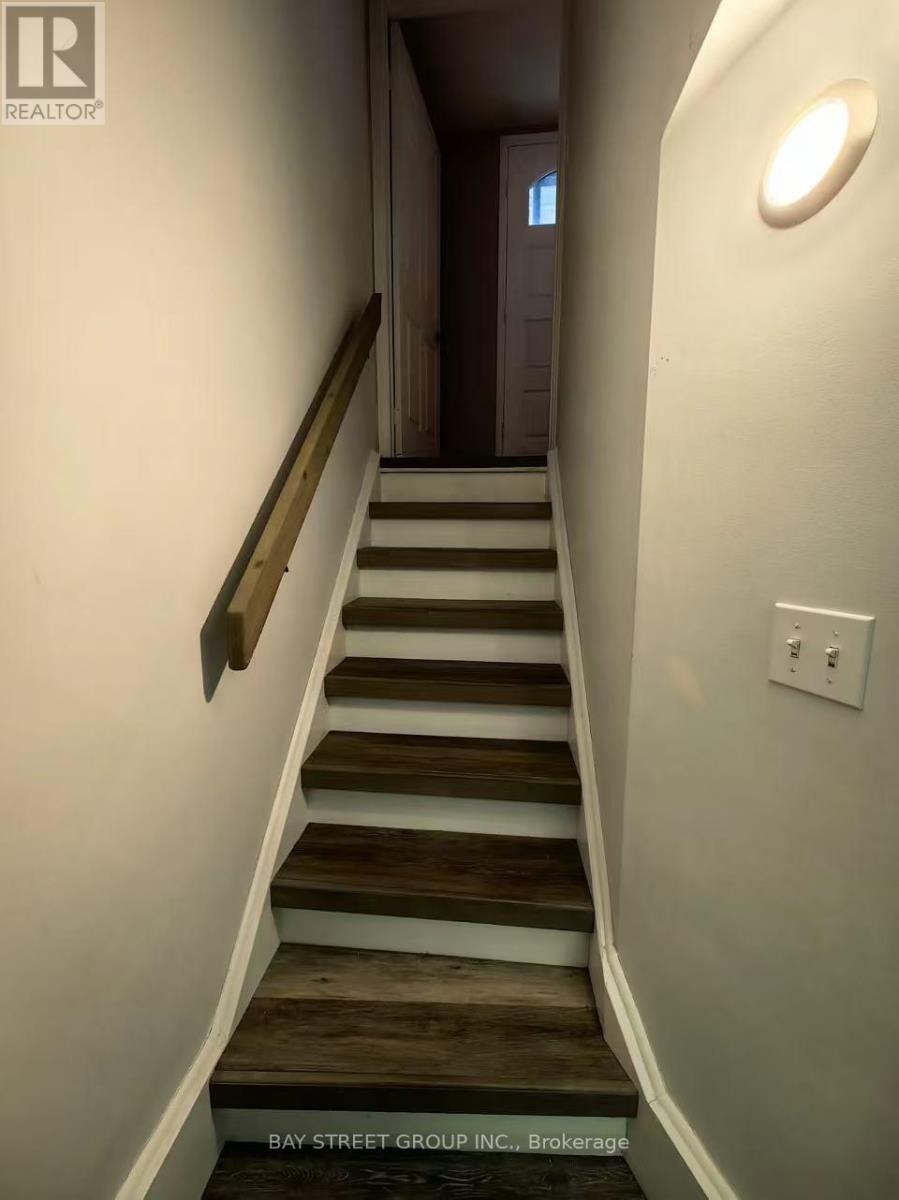Bsmt - 31 Richwood Drive Markham, Ontario L3P 3Y7
1 Bedroom
1 Bathroom
Central Air Conditioning
Forced Air
$1,500 Monthly
Separate entrance, Newly renovated, bright, and spacious one-bedroom basement apartment, with full-size washroom, laundry room, and kitchen. Facing south with window. A big family room can be used as a 2nd bedroom. Convenient location in Markham. Walking distance to Park, TTC, YRT, Steels Ave, Shopping Plaza, Major Banks, School etc. Basement tenant pays 30% of the utilities. (id:50886)
Property Details
| MLS® Number | N12036037 |
| Property Type | Single Family |
| Community Name | Sherwood-Amberglen |
| Features | In Suite Laundry |
| Parking Space Total | 1 |
Building
| Bathroom Total | 1 |
| Bedrooms Above Ground | 1 |
| Bedrooms Total | 1 |
| Basement Features | Separate Entrance |
| Basement Type | N/a |
| Construction Style Attachment | Detached |
| Cooling Type | Central Air Conditioning |
| Exterior Finish | Brick |
| Foundation Type | Insulated Concrete Forms |
| Heating Fuel | Natural Gas |
| Heating Type | Forced Air |
| Stories Total | 2 |
| Type | House |
| Utility Water | Municipal Water |
Parking
| Attached Garage | |
| No Garage |
Land
| Acreage | No |
| Sewer | Sanitary Sewer |
| Size Frontage | 25 Ft ,4 In |
| Size Irregular | 25.4 Ft |
| Size Total Text | 25.4 Ft |
Rooms
| Level | Type | Length | Width | Dimensions |
|---|---|---|---|---|
| Basement | Living Room | 3 m | 2.5 m | 3 m x 2.5 m |
| Basement | Kitchen | 2 m | 2.5 m | 2 m x 2.5 m |
| Basement | Bedroom | 3 m | 2.5 m | 3 m x 2.5 m |
| Basement | Bathroom | 2.5 m | 2 m | 2.5 m x 2 m |
| Basement | Family Room | 3 m | 3.5 m | 3 m x 3.5 m |
Contact Us
Contact us for more information
Max Mu
Salesperson
Bay Street Group Inc.
8300 Woodbine Ave Ste 500
Markham, Ontario L3R 9Y7
8300 Woodbine Ave Ste 500
Markham, Ontario L3R 9Y7
(905) 909-0101
(905) 909-0202



























