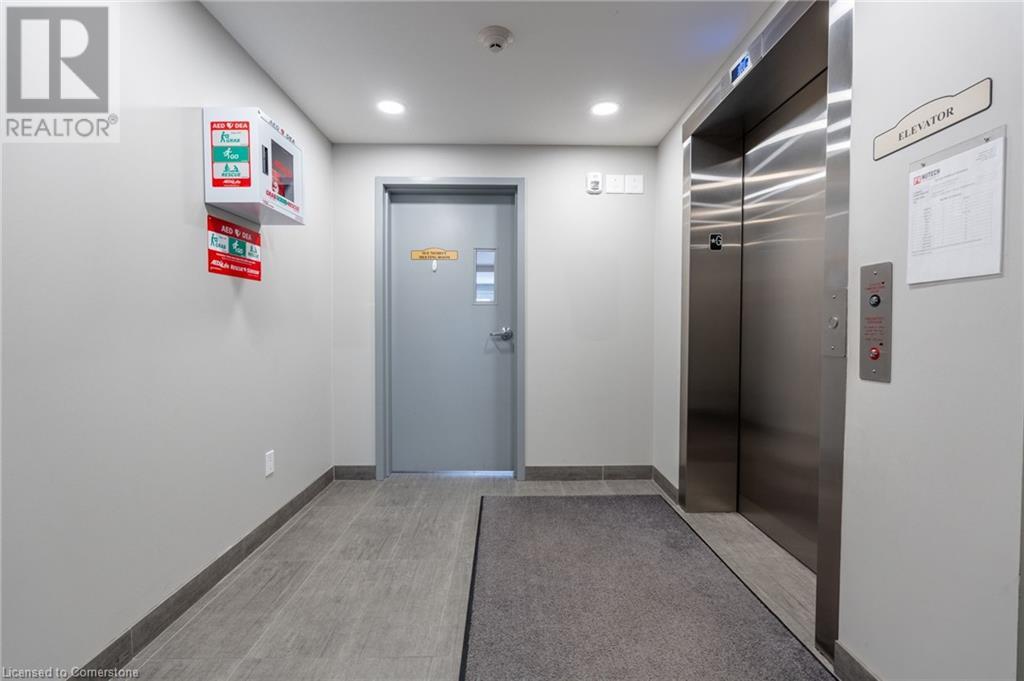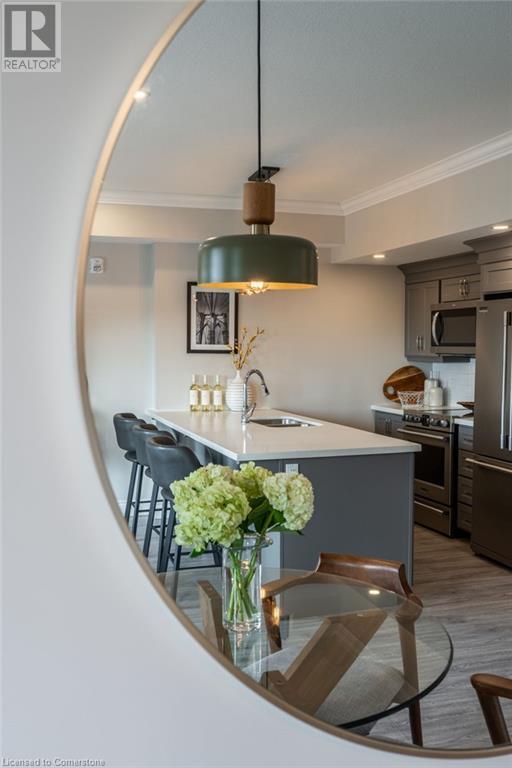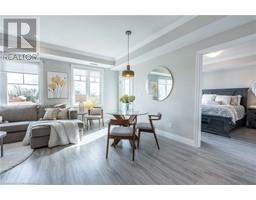65 Haddington Street Unit# 306 Caledonia, Ontario N3W 2H2
$549,900Maintenance, Insurance, Heat, Landscaping, Property Management, Water, Parking
$379.13 Monthly
Maintenance, Insurance, Heat, Landscaping, Property Management, Water, Parking
$379.13 MonthlyEnjoy the convenience of one level living in Caledonia’s sought after, luxurious “Harrison Flats” condo complex. Steps to shops, restaurants, local arena/community events, park and more! A short walk to your choice of fantastic schools and school bus routes. Open-concept design for cozy and connected living, features easy to maintain carpet-free flooring, and beautiful modern finishes. Two full baths, a Main 4 pc with tub and shower, a Primary 3 pc ensuite with walk in shower. Convenient in-suite laundry. A large den offers the flex space you may need as an office, extra bedroom, exercise room, craft room and more. Large primary bedroom, LR/DR combo, located on the quiet rear of the building offers panoramic views, and a generous balcony to enjoy your South facing sunshine. One exclusive parking spot and option to continue existing rented parking spot, if a second is needed. Party room available for your larger gatherings. This unit is Ideal for downsizers, young families, professionals or anyone wanting to simplify life! (id:50886)
Property Details
| MLS® Number | 40709265 |
| Property Type | Single Family |
| Amenities Near By | Park, Place Of Worship, Playground, Schools, Shopping |
| Community Features | Community Centre |
| Equipment Type | None |
| Features | Southern Exposure, Balcony, Paved Driveway |
| Parking Space Total | 1 |
| Rental Equipment Type | None |
| View Type | View (panoramic) |
Building
| Bathroom Total | 2 |
| Bedrooms Above Ground | 1 |
| Bedrooms Below Ground | 1 |
| Bedrooms Total | 2 |
| Amenities | Party Room |
| Appliances | Dishwasher, Dryer, Refrigerator, Stove, Microwave Built-in |
| Basement Type | None |
| Constructed Date | 2018 |
| Construction Style Attachment | Attached |
| Cooling Type | Central Air Conditioning |
| Exterior Finish | Brick Veneer, Stone, Stucco |
| Fire Protection | Smoke Detectors |
| Heating Fuel | Natural Gas |
| Heating Type | Forced Air |
| Stories Total | 1 |
| Size Interior | 875 Ft2 |
| Type | Apartment |
| Utility Water | Municipal Water |
Land
| Access Type | Road Access |
| Acreage | No |
| Land Amenities | Park, Place Of Worship, Playground, Schools, Shopping |
| Landscape Features | Landscaped |
| Sewer | Municipal Sewage System |
| Size Total Text | Unknown |
| Zoning Description | D,r1 |
Rooms
| Level | Type | Length | Width | Dimensions |
|---|---|---|---|---|
| Main Level | Full Bathroom | 9'10'' x 8'1'' | ||
| Main Level | Primary Bedroom | 11'9'' x 9'11'' | ||
| Main Level | Den | 12'5'' x 8'8'' | ||
| Main Level | 4pc Bathroom | 8'7'' x 4'11'' | ||
| Main Level | Dining Room | 9'5'' x 15'0'' | ||
| Main Level | Living Room | 12'0'' x 9'6'' | ||
| Main Level | Kitchen | 9'4'' x 9'0'' |
https://www.realtor.ca/real-estate/28061629/65-haddington-street-unit-306-caledonia
Contact Us
Contact us for more information
Stacey Larocque
Salesperson
(905) 574-1450
109 Portia Drive
Ancaster, Ontario L9G 0E8
(905) 304-3303
(905) 574-1450
www.remaxescarpment.com/





































































