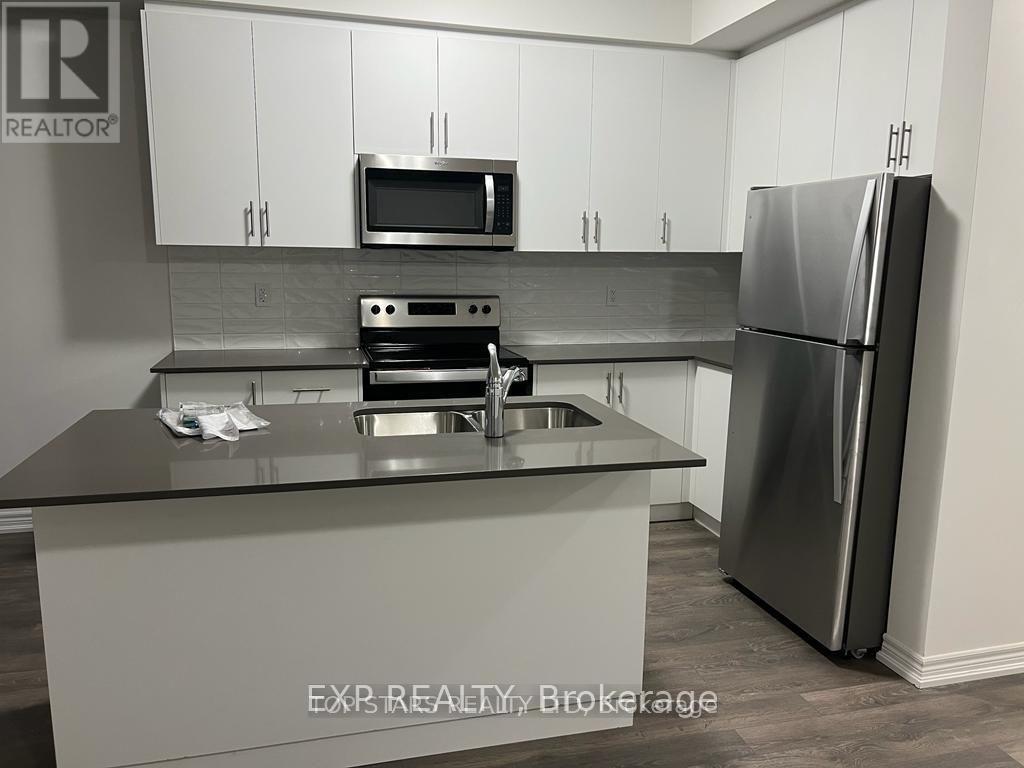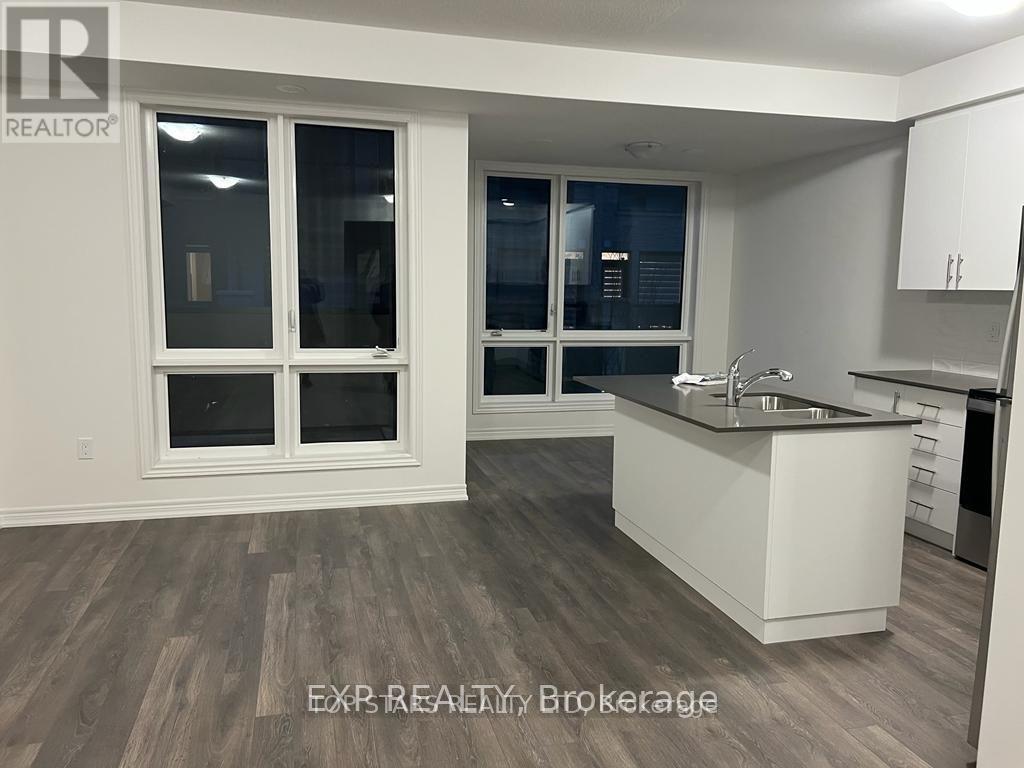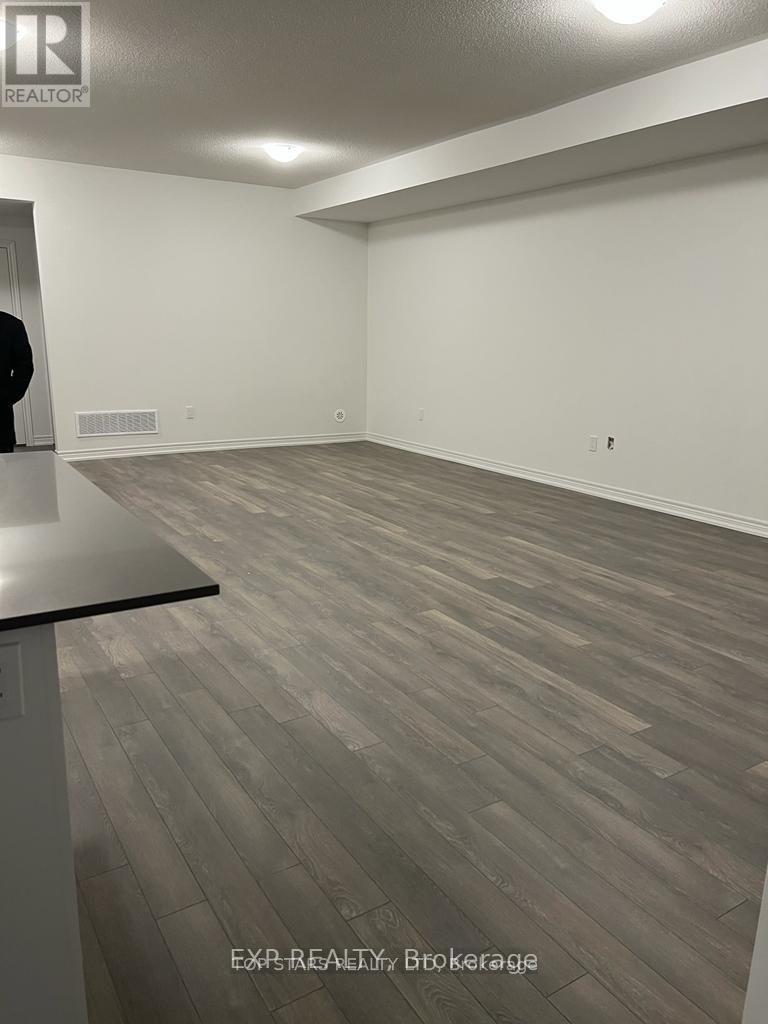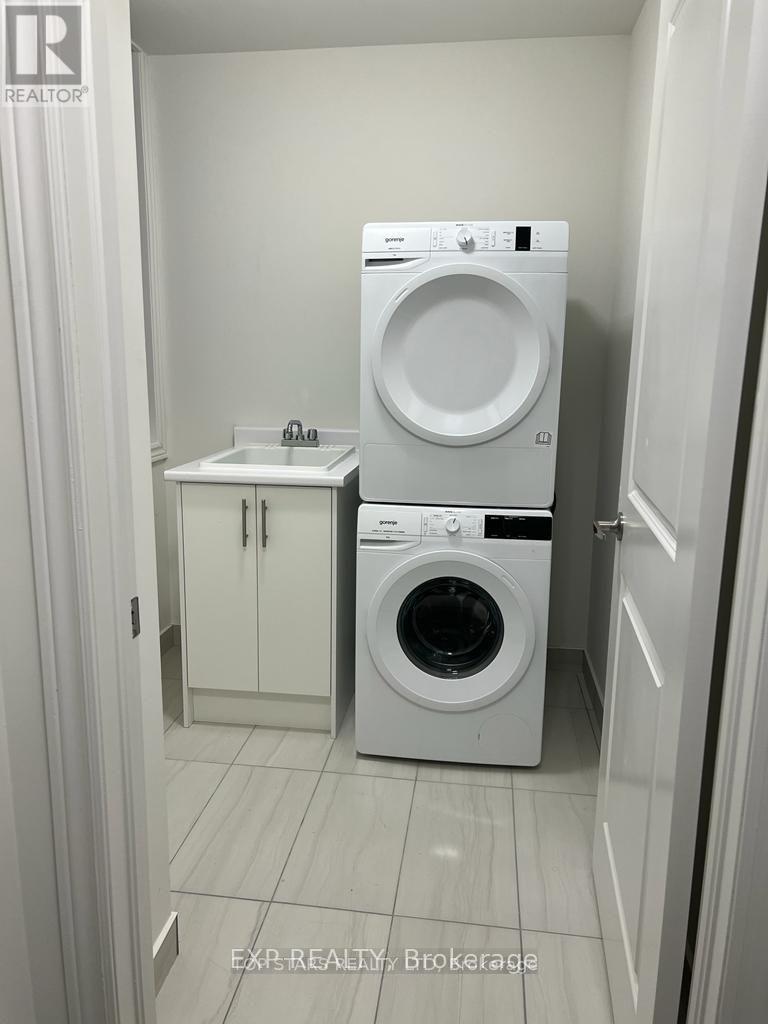43 - 9440 The Gore Road Brampton, Ontario L6P 4P9
$799,000Maintenance, Insurance, Common Area Maintenance
$331.18 Monthly
Maintenance, Insurance, Common Area Maintenance
$331.18 MonthlyIncredibly Beautiful 1,860 Sq Ft 2 Storey Townhome Located On The Gore Rd, Brick Elevation W/ 1 Built In Garage & 2 Balconies. Spacious Living & Dining Areas, 9 Ft Ceilings, S/S Appliances & Lots Of Natural Sunlight W/ Unobstructed View. A Bright Kitchen With W/O To Balcony. This Home Provides Ample Room For All Your Needs. Spacious Open Concept Floor Plan And A Separate Laundry Room. Indulge In The Unmatched Convenience Of Its Proximity To Premier Schools, Convenient Grocery Stores. (id:50886)
Property Details
| MLS® Number | W12036525 |
| Property Type | Single Family |
| Community Name | Bram East |
| Amenities Near By | Park, Place Of Worship, Schools |
| Community Features | Pets Not Allowed |
| Features | Conservation/green Belt, In Suite Laundry |
| Parking Space Total | 2 |
Building
| Bathroom Total | 3 |
| Bedrooms Above Ground | 3 |
| Bedrooms Total | 3 |
| Age | 0 To 5 Years |
| Amenities | Visitor Parking |
| Appliances | Water Heater - Tankless, Dishwasher, Dryer, Stove, Washer, Window Coverings, Refrigerator |
| Cooling Type | Central Air Conditioning |
| Exterior Finish | Brick |
| Flooring Type | Laminate, Ceramic, Carpeted |
| Half Bath Total | 1 |
| Heating Fuel | Natural Gas |
| Heating Type | Forced Air |
| Stories Total | 2 |
| Size Interior | 1,800 - 1,999 Ft2 |
| Type | Row / Townhouse |
Parking
| Garage |
Land
| Acreage | No |
| Land Amenities | Park, Place Of Worship, Schools |
| Surface Water | Lake/pond |
Rooms
| Level | Type | Length | Width | Dimensions |
|---|---|---|---|---|
| Main Level | Family Room | 7.85 m | 5.1 m | 7.85 m x 5.1 m |
| Main Level | Living Room | 7.85 m | 5.11 m | 7.85 m x 5.11 m |
| Main Level | Kitchen | 3.22 m | 5.11 m | 3.22 m x 5.11 m |
| Main Level | Eating Area | 2.53 m | 3.01 m | 2.53 m x 3.01 m |
| Main Level | Laundry Room | 3.29 m | 1.7 m | 3.29 m x 1.7 m |
| Upper Level | Primary Bedroom | 5.3 m | 3.07 m | 5.3 m x 3.07 m |
| Upper Level | Bedroom 2 | 3.61 m | 2.46 m | 3.61 m x 2.46 m |
| Upper Level | Bedroom 3 | 5.03 m | 2.69 m | 5.03 m x 2.69 m |
https://www.realtor.ca/real-estate/28062782/43-9440-the-gore-road-brampton-bram-east-bram-east
Contact Us
Contact us for more information
Harpreet Kaur
Broker
2960 Drew Rd #143
Mississauga, Ontario L4T 0A5
(866) 530-7737
(647) 849-3180
Vinod Kumar Bansal
Broker
www.youtube.com/embed/zD3G6J5nXBg
www.vinodbansal.com/
www.facebook.com/RealtorVinodBansal/
twitter.com/realtorvinod
www.linkedin.com/in/vinod-bansal/
2960 Drew Rd #143
Mississauga, Ontario L4T 0A5
(866) 530-7737
(647) 849-3180













