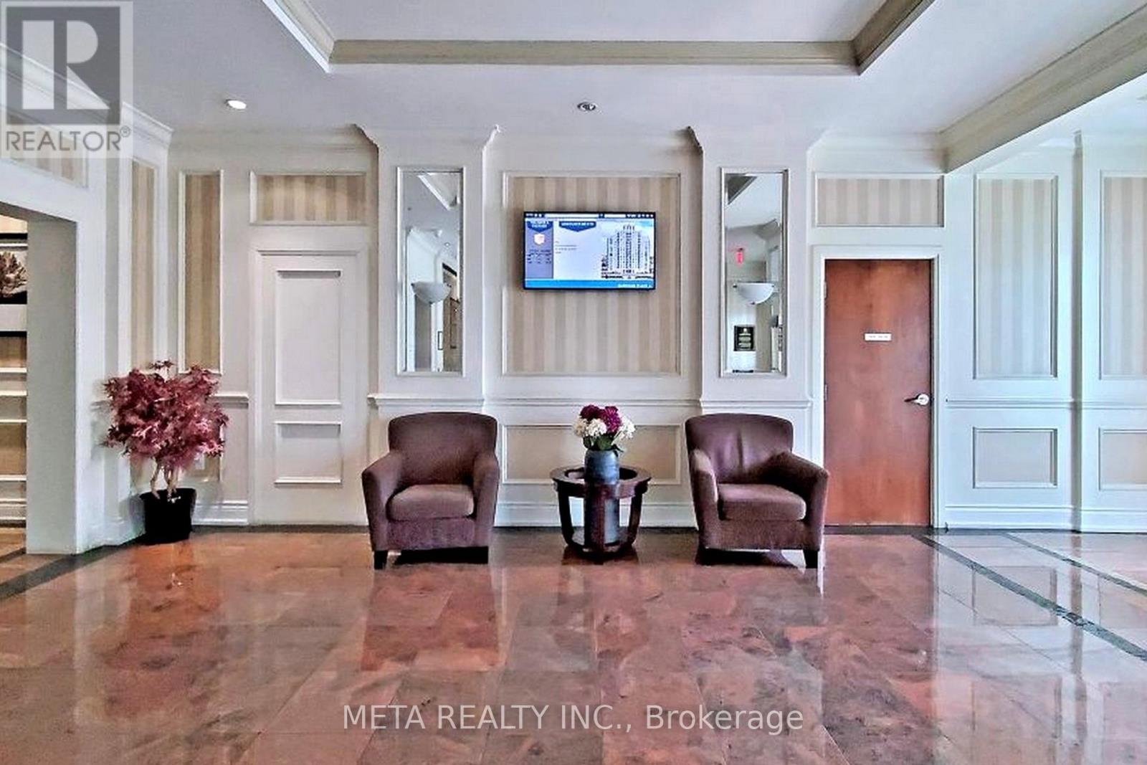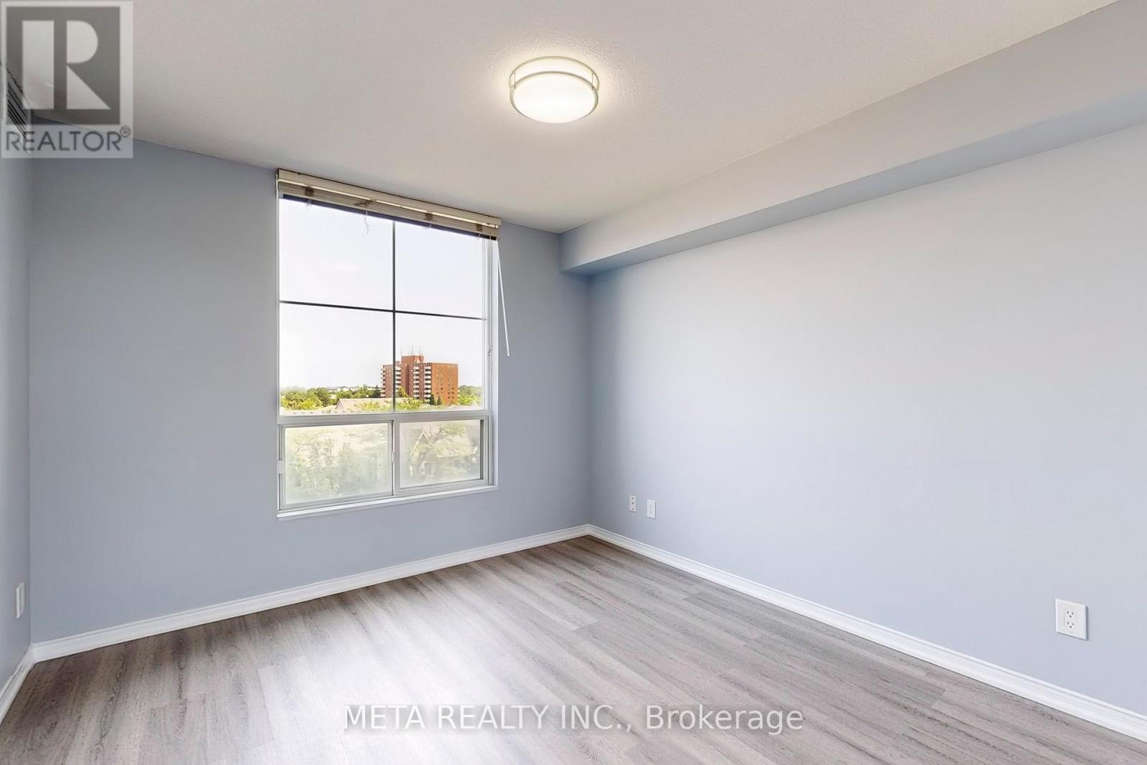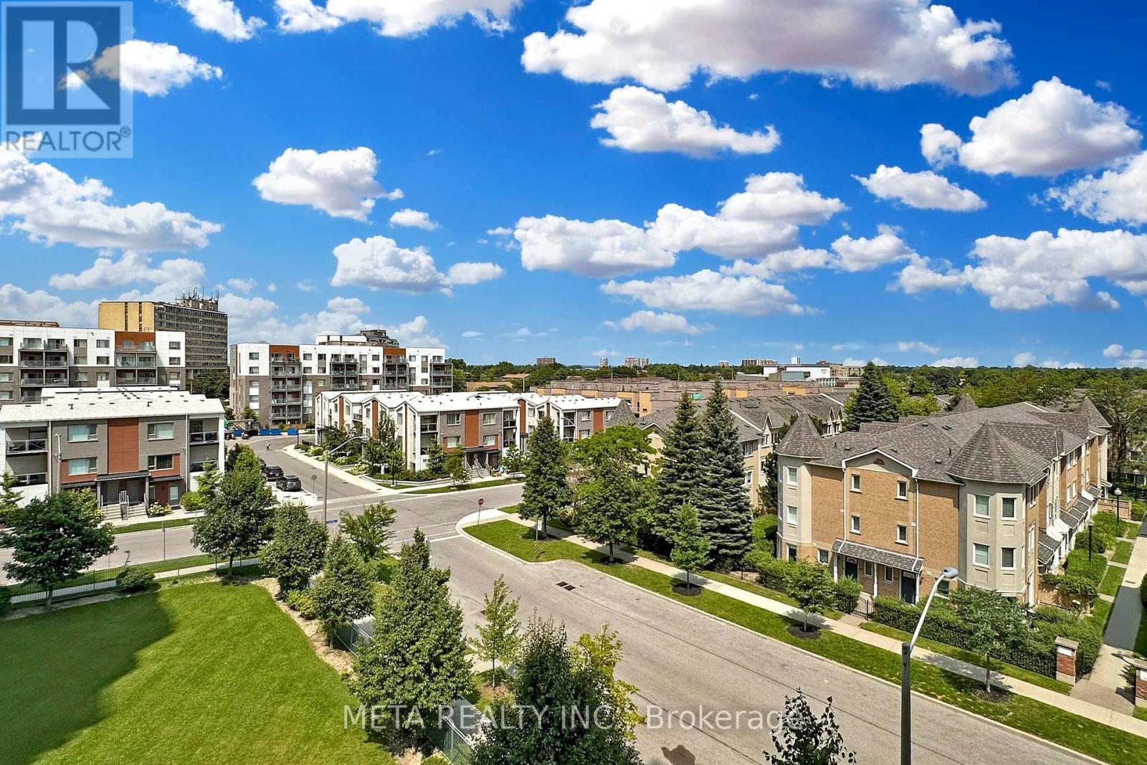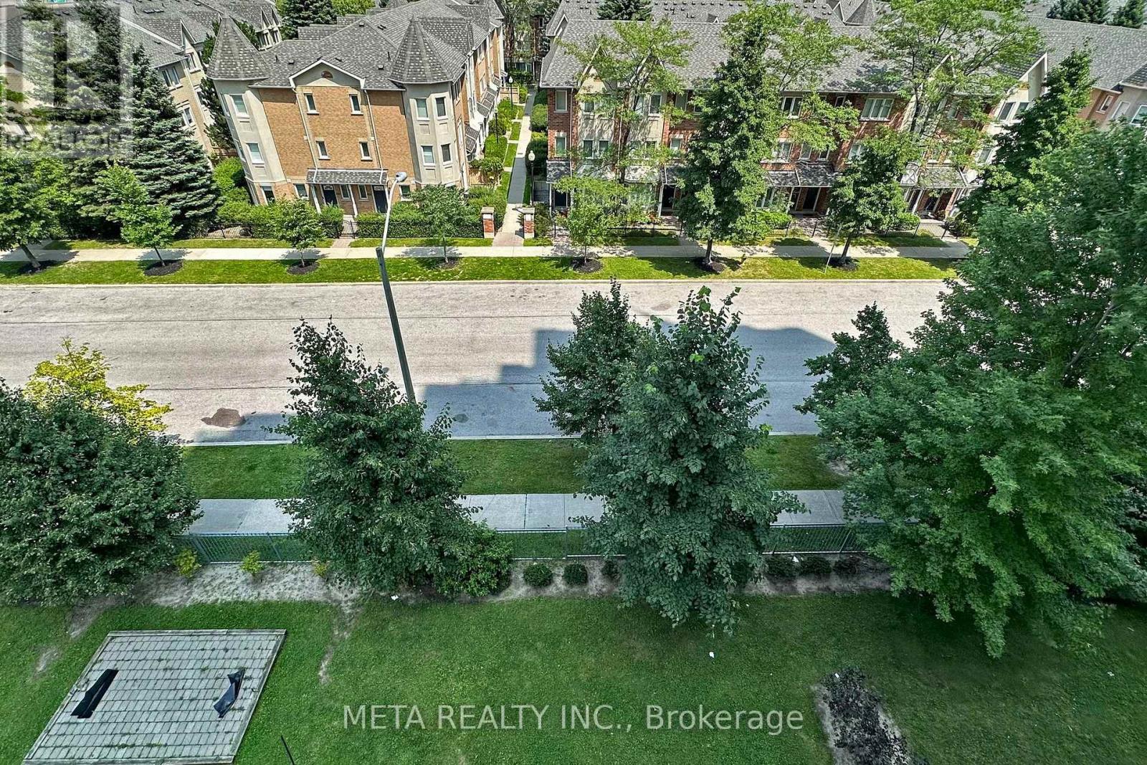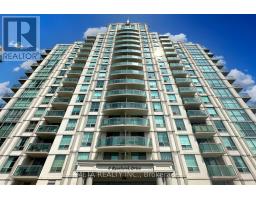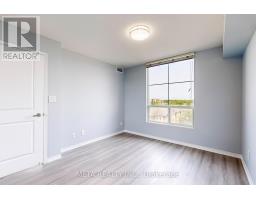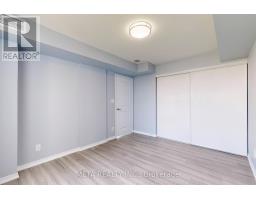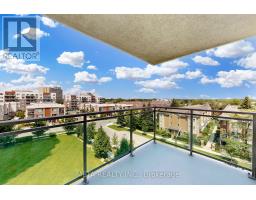5l - 8 Rosebank Drive Toronto, Ontario M1B 5Z3
$628,888Maintenance, Common Area Maintenance, Heat, Insurance, Parking, Water
$597.12 Monthly
Maintenance, Common Area Maintenance, Heat, Insurance, Parking, Water
$597.12 MonthlyGREAT CONDO UNIT! GREAT LOCATION! Spacious and well maintained luxurious 2-Bedrooms and 2-Full Washrooms Condo Apartment in "Elegant Markham Place" Luxury Condo Apartments. Corner suite featuring an onsite laundry with 1-Underground Parking. Large balcony with access from the living room and unobstructed view. Newly painted and renovated entire unit with brand new vanities and the toilets in both washrooms. Brand new vinyl flooring and ceiling light fixtures throughout. The kitchen boasts quartz counter-tops, stainless steel appliances, and brand new back-splash. Conveniently located just steps away from TTC Public Transit and a short drive to the 401, Scarborough Town Centre, GO station, and schools. Explore an abundance of nearby shops, groceries, and restaurants. Very close to all amenities. Features: guest suites, exercise room, party room, BBQ area, media room, visitor parking & 24-hour concierge & security. (id:50886)
Property Details
| MLS® Number | E12036685 |
| Property Type | Single Family |
| Community Name | Malvern |
| Amenities Near By | Public Transit |
| Community Features | Pet Restrictions |
| Features | Balcony, Carpet Free, In Suite Laundry |
| Parking Space Total | 1 |
Building
| Bathroom Total | 2 |
| Bedrooms Above Ground | 2 |
| Bedrooms Total | 2 |
| Amenities | Security/concierge, Exercise Centre, Visitor Parking |
| Appliances | Dishwasher, Dryer, Microwave, Range, Stove, Washer, Window Coverings, Refrigerator |
| Cooling Type | Central Air Conditioning |
| Exterior Finish | Concrete |
| Flooring Type | Vinyl, Tile |
| Heating Fuel | Natural Gas |
| Heating Type | Forced Air |
| Size Interior | 900 - 999 Ft2 |
| Type | Apartment |
Parking
| Underground | |
| Garage |
Land
| Acreage | No |
| Land Amenities | Public Transit |
Rooms
| Level | Type | Length | Width | Dimensions |
|---|---|---|---|---|
| Ground Level | Living Room | 3.87 m | 3.84 m | 3.87 m x 3.84 m |
| Ground Level | Dining Room | 3.87 m | 3.84 m | 3.87 m x 3.84 m |
| Ground Level | Kitchen | 2.44 m | 2.44 m | 2.44 m x 2.44 m |
| Ground Level | Primary Bedroom | 3.24 m | 3.57 m | 3.24 m x 3.57 m |
| Ground Level | Bedroom 2 | 3.5 m | 3.78 m | 3.5 m x 3.78 m |
| Ground Level | Other | 3.5 m | 2.2 m | 3.5 m x 2.2 m |
https://www.realtor.ca/real-estate/28063109/5l-8-rosebank-drive-toronto-malvern-malvern
Contact Us
Contact us for more information
Bunny Chandana Illeperuma
Salesperson
www.realtorbunny.com/
8300 Woodbine Ave Unit 411
Markham, Ontario L3R 9Y7
(647) 692-1888
(905) 909-0202










