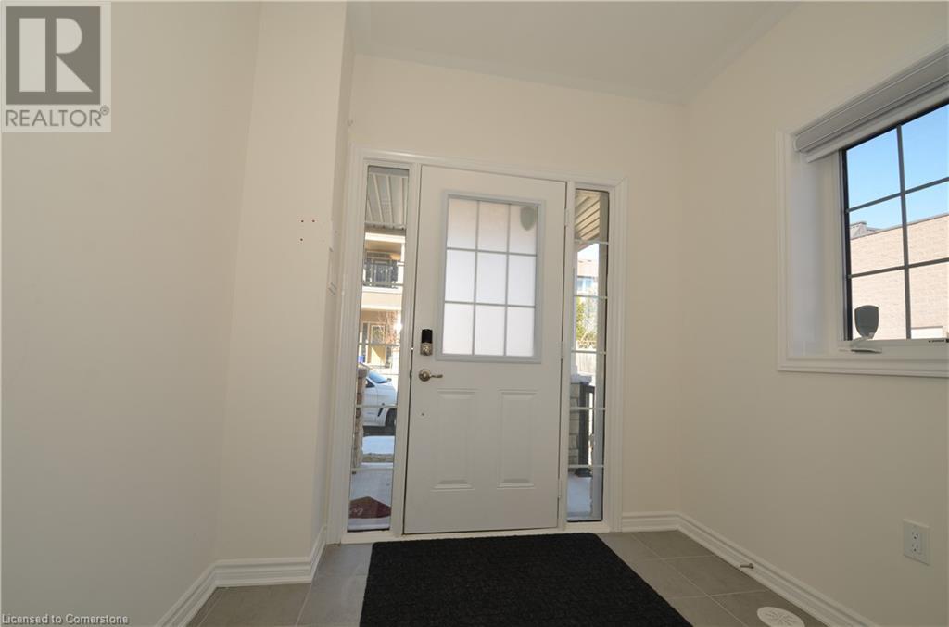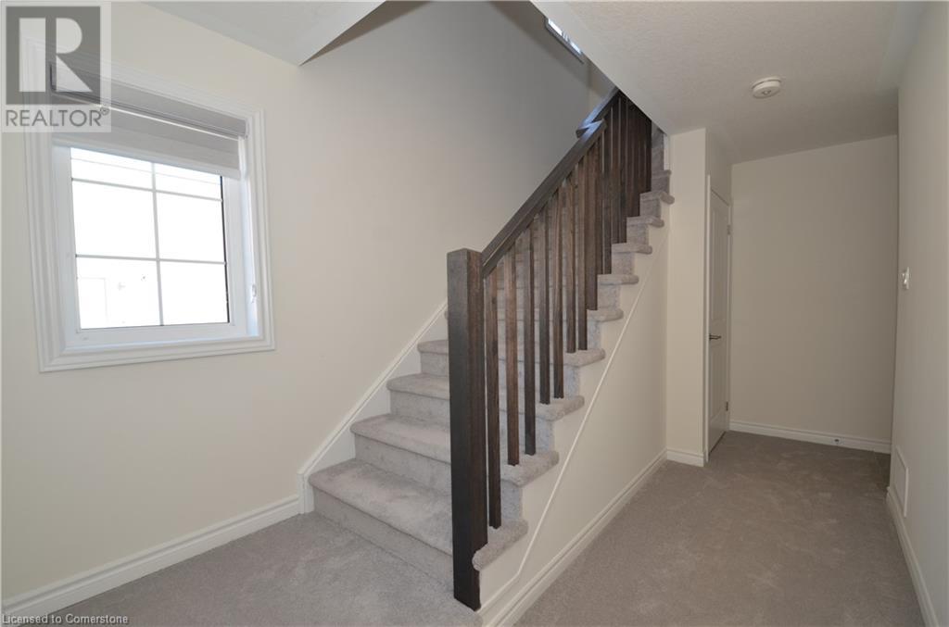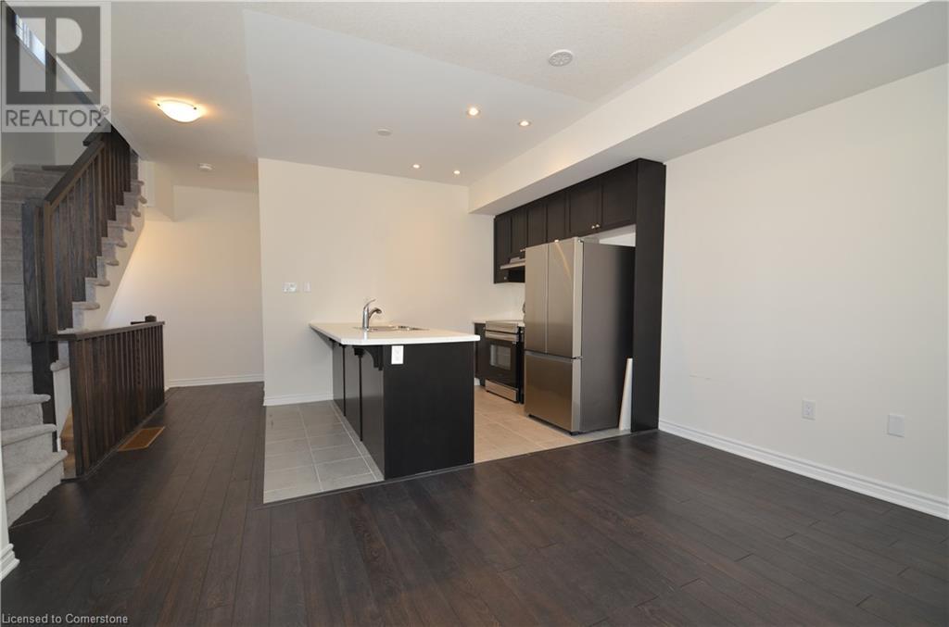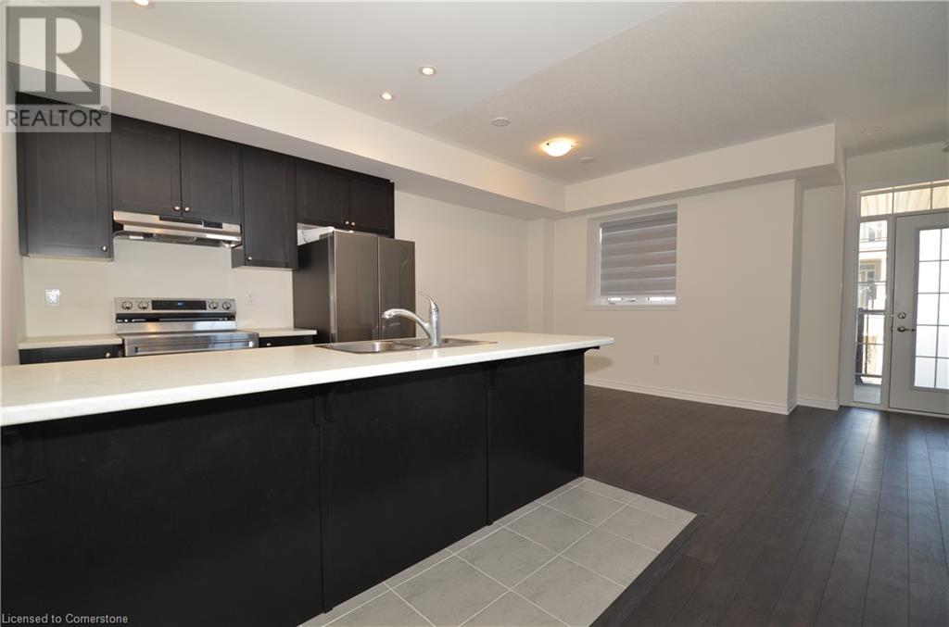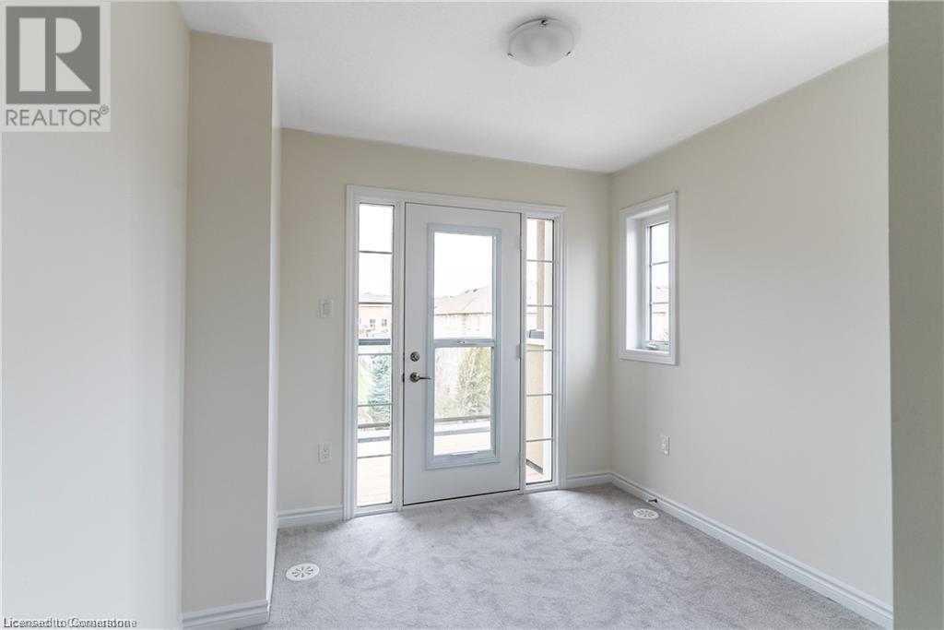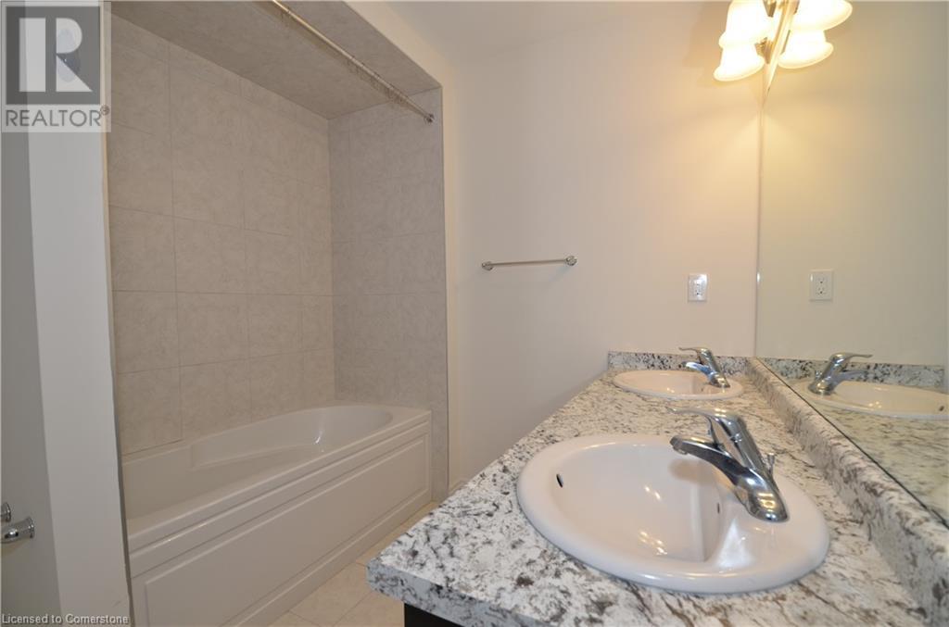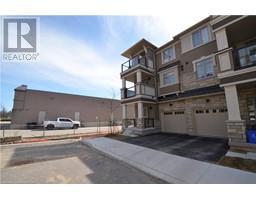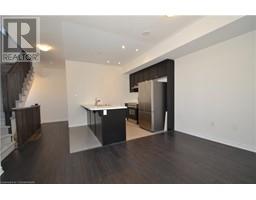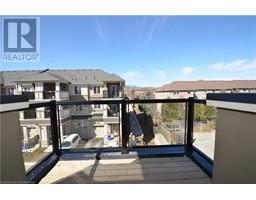305 Garner Road W Unit# 20 Ancaster, Ontario L9G 5E6
$2,700 MonthlyProperty Management
Welcome to modern living at 305 Garner Rd, Ancaster. This end-unit 2-bedroom, 2-bathroom townhome radiates elegance and convenience. Revel in the luxury of two private balconies, ideal for enjoying the serene surroundings. The sleek kitchen boasts all-new appliances, ensuring a delightful culinary experience. Laundry facilities on the same floor as the bedrooms eliminate the hassle of stairs. Beyond the exquisite features of your new home, explore the neighborhood's charm with boutique shops, artisanal cafes, and parks just steps away. Ancaster also offers proximity to schools, providing an excellent educational environment for families. Immerse yourself in the vibrant local scene, relishing the seamless connectivity to amenities that make Ancaster living truly exceptional. (id:50886)
Property Details
| MLS® Number | 40710430 |
| Property Type | Single Family |
| Amenities Near By | Golf Nearby, Park, Schools |
| Features | Southern Exposure, Automatic Garage Door Opener |
| Parking Space Total | 2 |
Building
| Bathroom Total | 2 |
| Bedrooms Above Ground | 2 |
| Bedrooms Total | 2 |
| Appliances | Dishwasher, Dryer, Refrigerator, Stove, Washer, Garage Door Opener |
| Architectural Style | 3 Level |
| Basement Type | None |
| Construction Style Attachment | Attached |
| Cooling Type | Central Air Conditioning |
| Exterior Finish | Stone, Stucco |
| Half Bath Total | 1 |
| Heating Fuel | Natural Gas |
| Heating Type | Forced Air |
| Stories Total | 3 |
| Size Interior | 1,347 Ft2 |
| Type | Row / Townhouse |
| Utility Water | Municipal Water |
Parking
| Attached Garage |
Land
| Access Type | Highway Access |
| Acreage | No |
| Land Amenities | Golf Nearby, Park, Schools |
| Sewer | Municipal Sewage System |
| Size Frontage | 20 Ft |
| Size Total Text | Under 1/2 Acre |
| Zoning Description | R1 |
Rooms
| Level | Type | Length | Width | Dimensions |
|---|---|---|---|---|
| Second Level | 2pc Bathroom | Measurements not available | ||
| Second Level | Dining Room | 10'5'' x 7'8'' | ||
| Second Level | Kitchen | 10'6'' x 8'6'' | ||
| Second Level | Living Room | 10'3'' x 9'2'' | ||
| Third Level | Laundry Room | Measurements not available | ||
| Third Level | 5pc Bathroom | Measurements not available | ||
| Third Level | Bedroom | 8'9'' x 8'9'' | ||
| Third Level | Primary Bedroom | 11'9'' x 8'2'' | ||
| Main Level | Foyer | Measurements not available |
https://www.realtor.ca/real-estate/28084500/305-garner-road-w-unit-20-ancaster
Contact Us
Contact us for more information
Moe Hamzehian
Broker of Record
http//www.LEADEX.ca
1595 Upper James Street Unit 101e
Hamilton, Ontario L9B 0H7
(905) 575-0505
www.leadex.ca/




