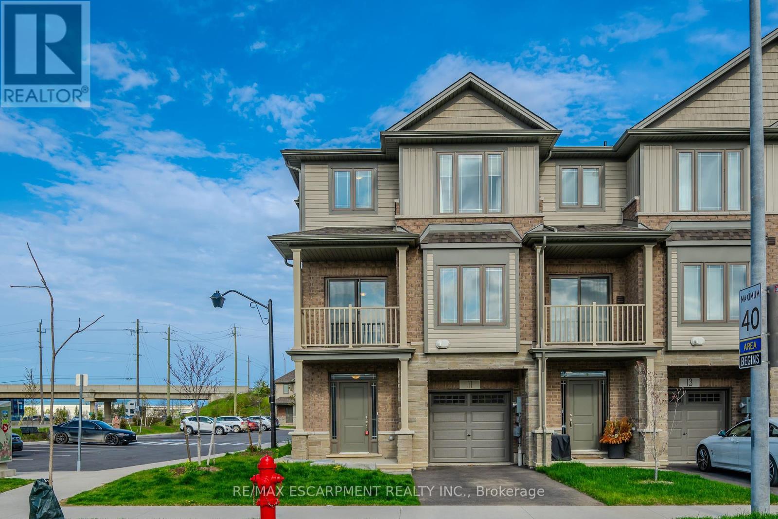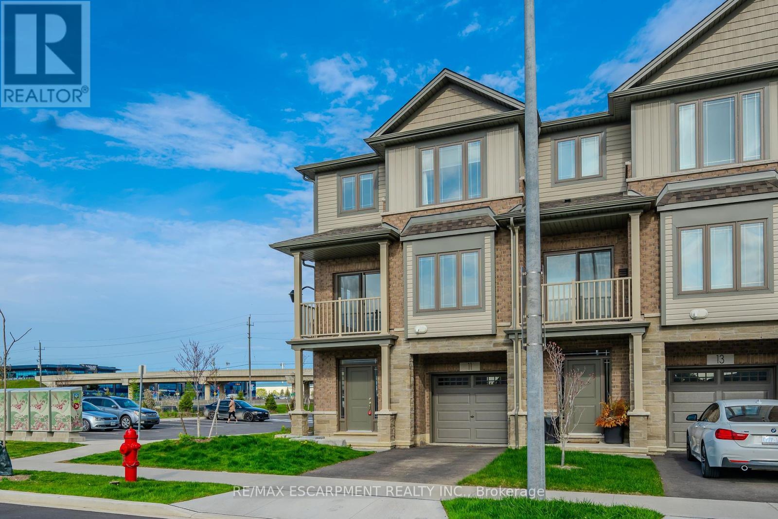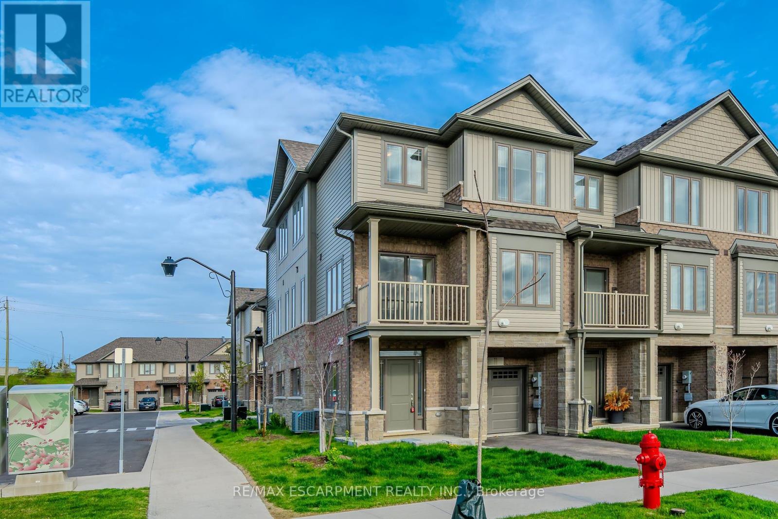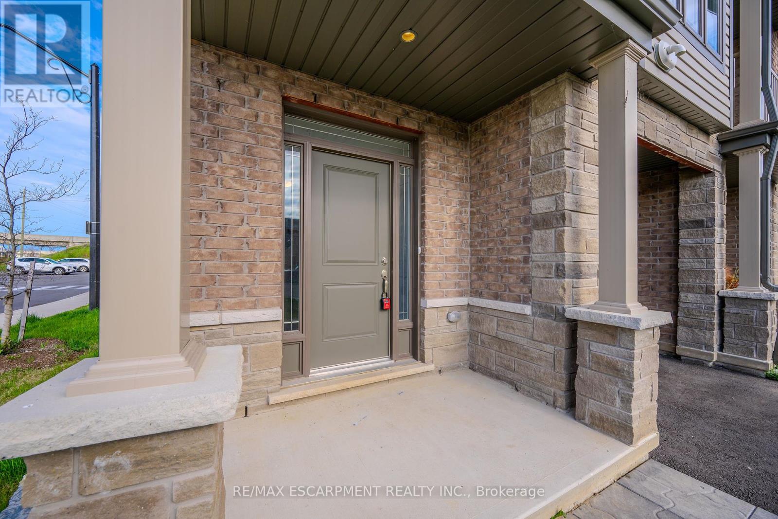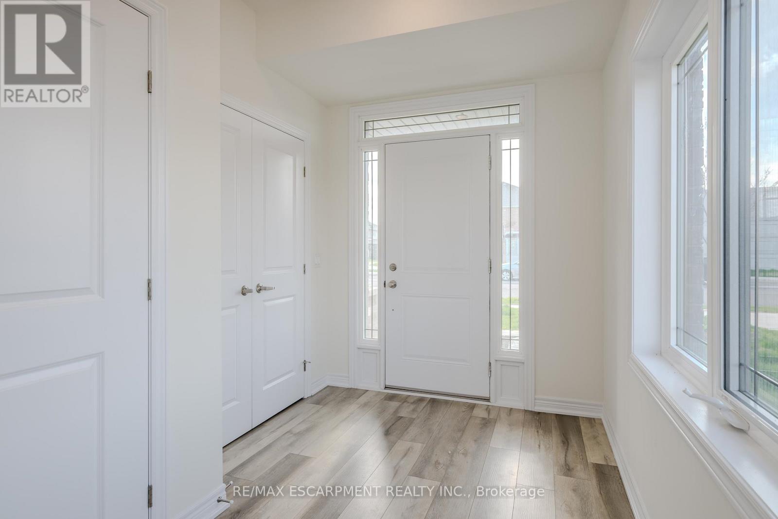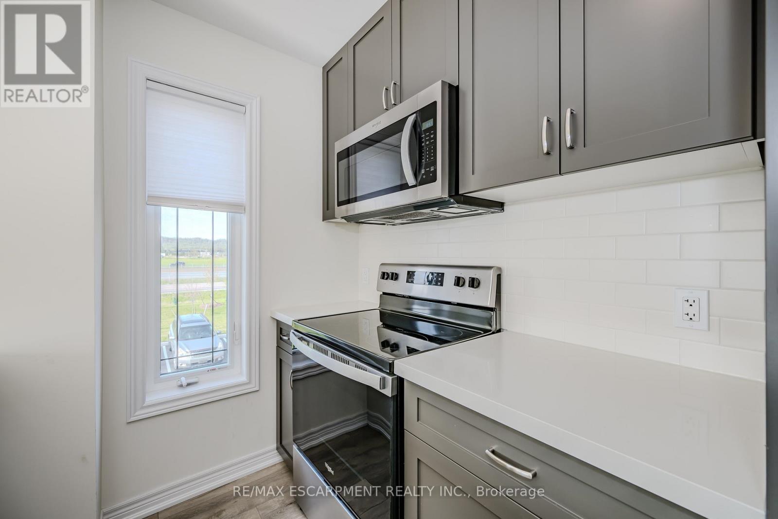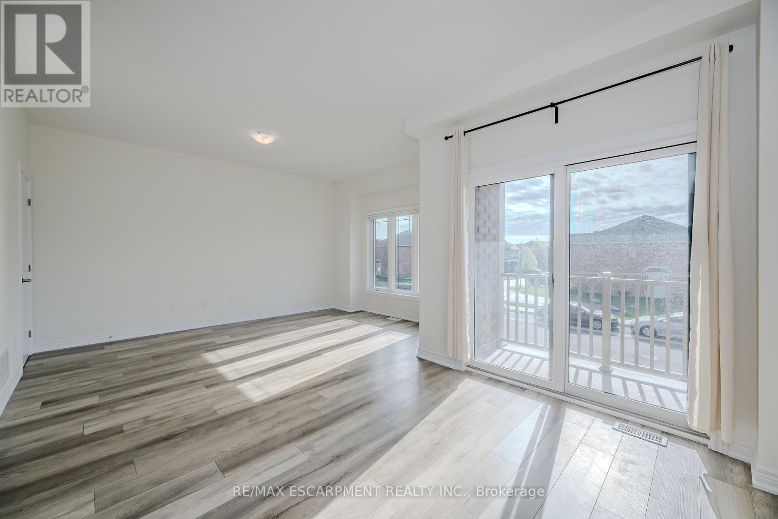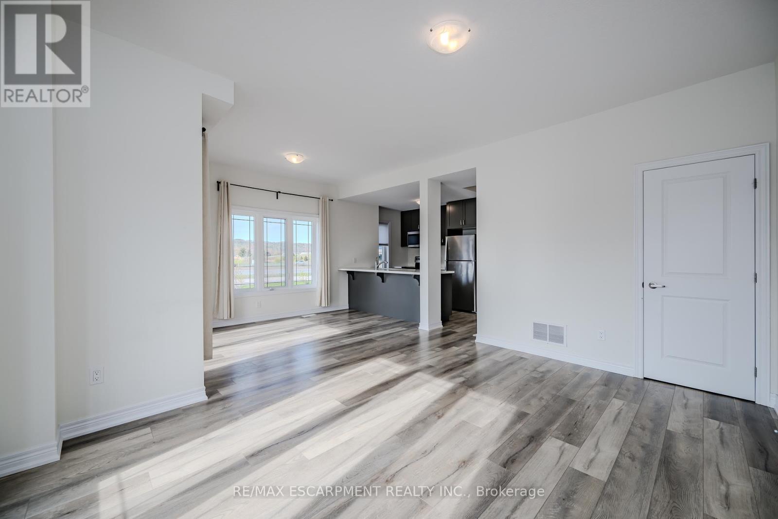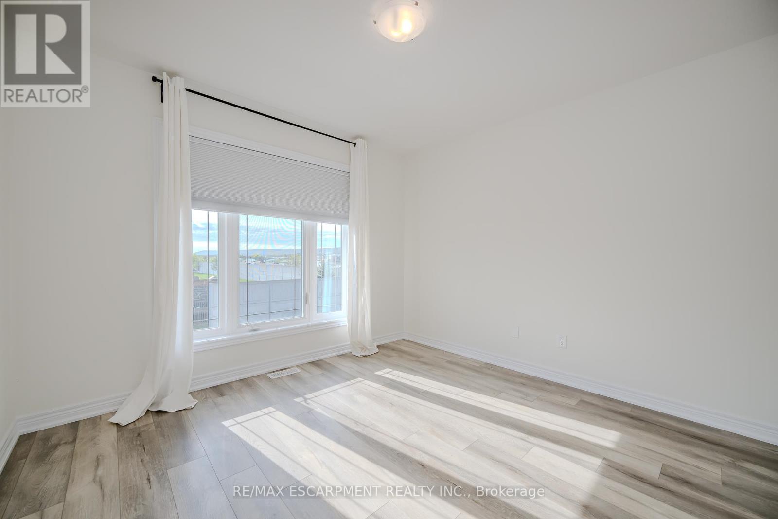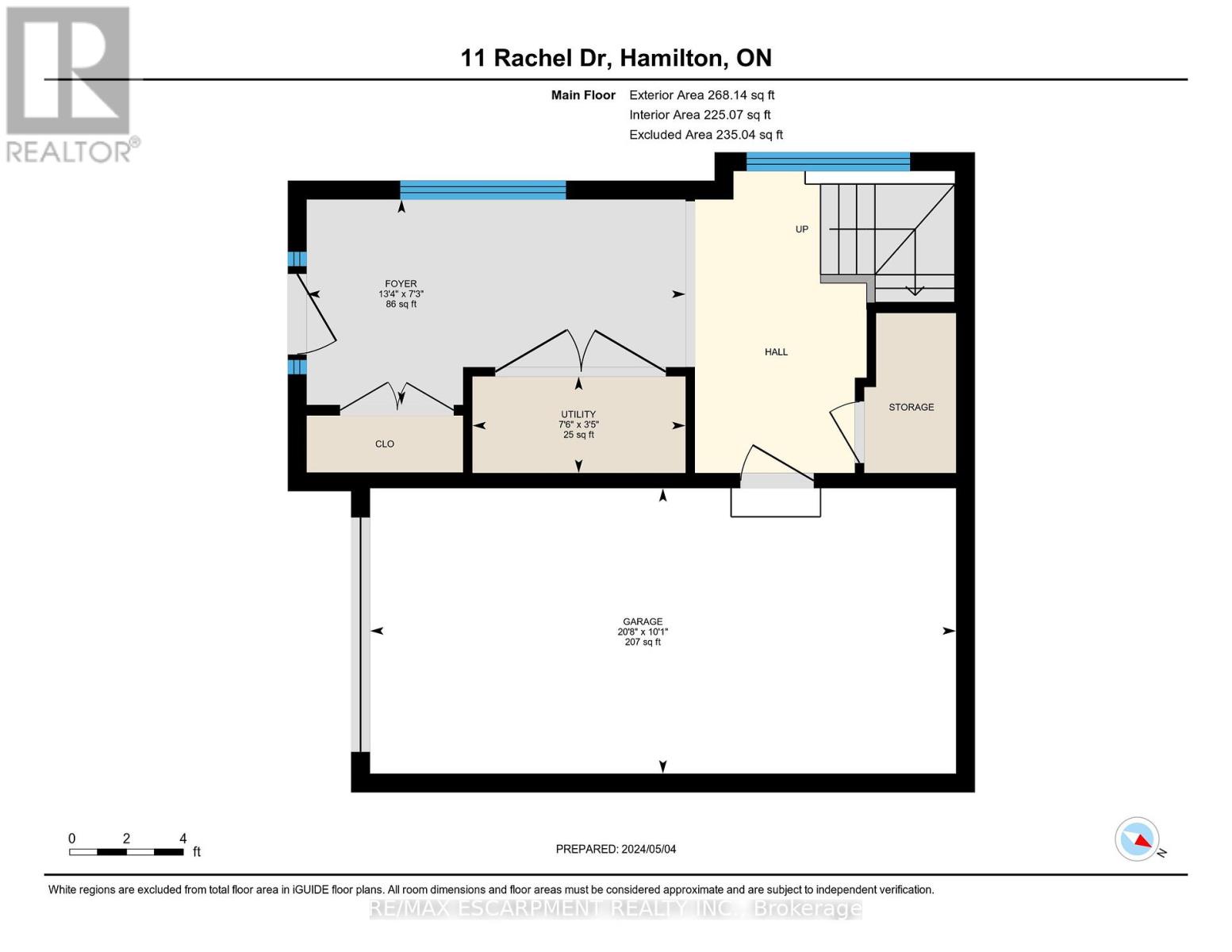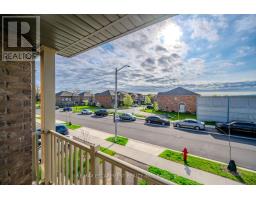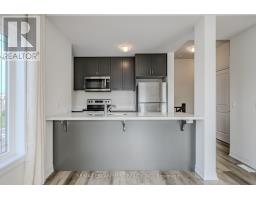11 Rachel Drive Hamilton, Ontario L8E 0E4
3 Bedroom
2 Bathroom
1,100 - 1,500 ft2
Central Air Conditioning
Forced Air
$699,000
Lovely End unit 1424 Sq.ft Blossom unit 3 beds, 1.5 baths, with loads of upgrades, which include, beautiful flooring including oak stairs, quartz counter tops in kitchen, blackout blinds, single car garage with inside entry loads of natural light, steps to lake and walking/bicycle paths, quick drive to Costco, and amenities and major highway. Nominal road fee includes snow removal, garbage takeaway in complex. (id:50886)
Property Details
| MLS® Number | X12017398 |
| Property Type | Single Family |
| Community Name | Stoney Creek |
| Equipment Type | Water Heater |
| Parking Space Total | 2 |
| Rental Equipment Type | Water Heater |
Building
| Bathroom Total | 2 |
| Bedrooms Above Ground | 3 |
| Bedrooms Total | 3 |
| Age | 0 To 5 Years |
| Appliances | Water Heater, Dishwasher, Dryer, Stove, Washer, Refrigerator |
| Construction Style Attachment | Attached |
| Cooling Type | Central Air Conditioning |
| Exterior Finish | Aluminum Siding, Brick |
| Foundation Type | Poured Concrete |
| Half Bath Total | 1 |
| Heating Fuel | Natural Gas |
| Heating Type | Forced Air |
| Stories Total | 3 |
| Size Interior | 1,100 - 1,500 Ft2 |
| Type | Row / Townhouse |
| Utility Water | Municipal Water |
Parking
| Attached Garage | |
| Garage |
Land
| Acreage | No |
| Sewer | Sanitary Sewer |
| Size Depth | 41 Ft ,8 In |
| Size Frontage | 31 Ft ,10 In |
| Size Irregular | 31.9 X 41.7 Ft |
| Size Total Text | 31.9 X 41.7 Ft |
| Zoning Description | C3 |
Rooms
| Level | Type | Length | Width | Dimensions |
|---|---|---|---|---|
| Second Level | Kitchen | 2.74 m | 2.64 m | 2.74 m x 2.64 m |
| Second Level | Dining Room | 2.57 m | 3.25 m | 2.57 m x 3.25 m |
| Second Level | Living Room | 3.56 m | 4.65 m | 3.56 m x 4.65 m |
| Second Level | Other | 0.99 m | 2.46 m | 0.99 m x 2.46 m |
| Third Level | Primary Bedroom | 4.04 m | 3.35 m | 4.04 m x 3.35 m |
| Third Level | Bedroom | 2.74 m | 3.45 m | 2.74 m x 3.45 m |
| Third Level | Bedroom | 2.95 m | 2.69 m | 2.95 m x 2.69 m |
| Main Level | Foyer | 2.21 m | 4.06 m | 2.21 m x 4.06 m |
| Main Level | Utility Room | 1.04 m | 2.29 m | 1.04 m x 2.29 m |
https://www.realtor.ca/real-estate/28019852/11-rachel-drive-hamilton-stoney-creek-stoney-creek
Contact Us
Contact us for more information
Lisa Weber
Broker
RE/MAX Escarpment Realty Inc.
502 Brant St #1a
Burlington, Ontario L7R 2G4
502 Brant St #1a
Burlington, Ontario L7R 2G4
(905) 631-8118
(905) 631-5445

