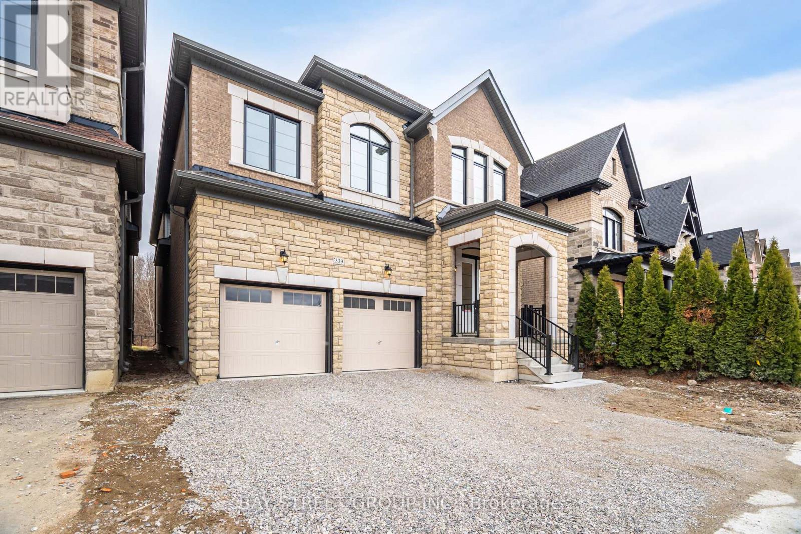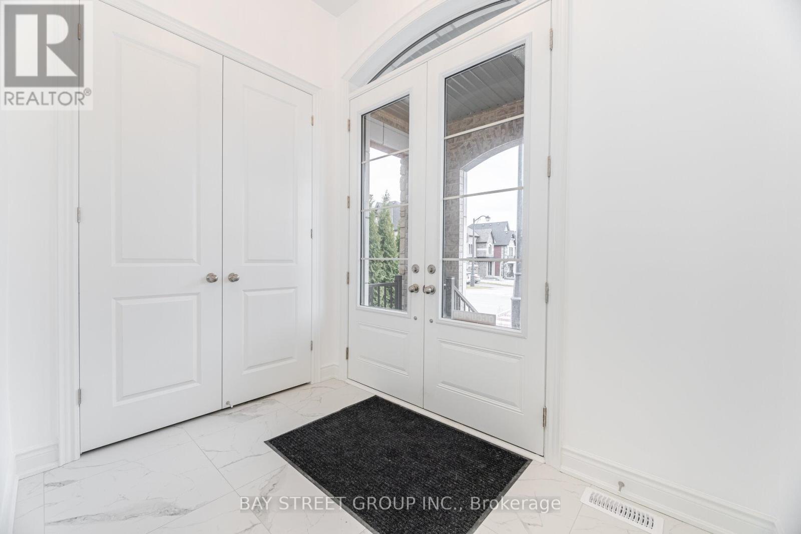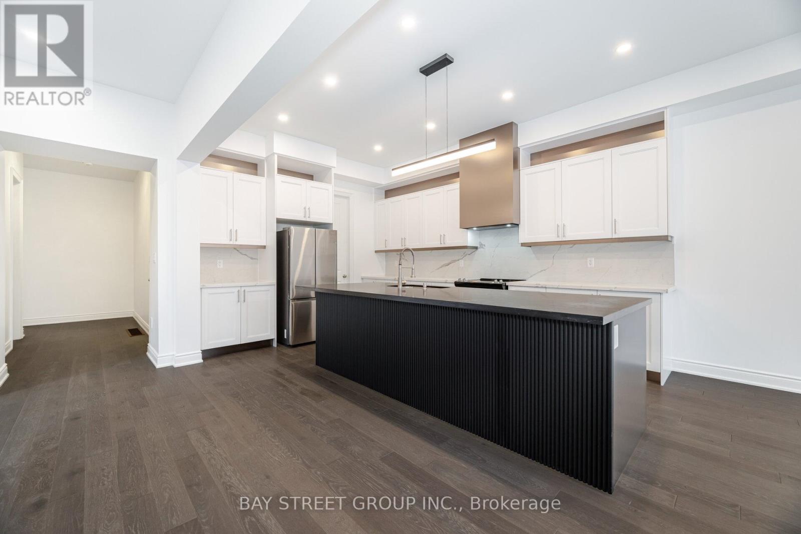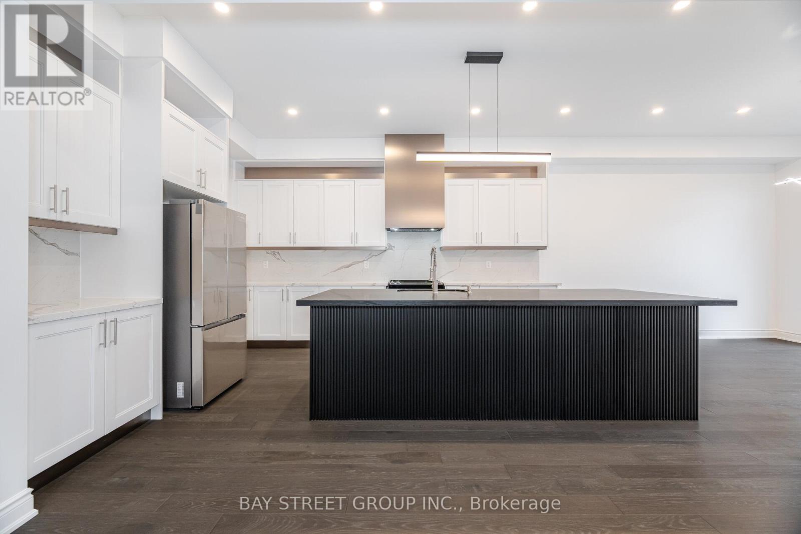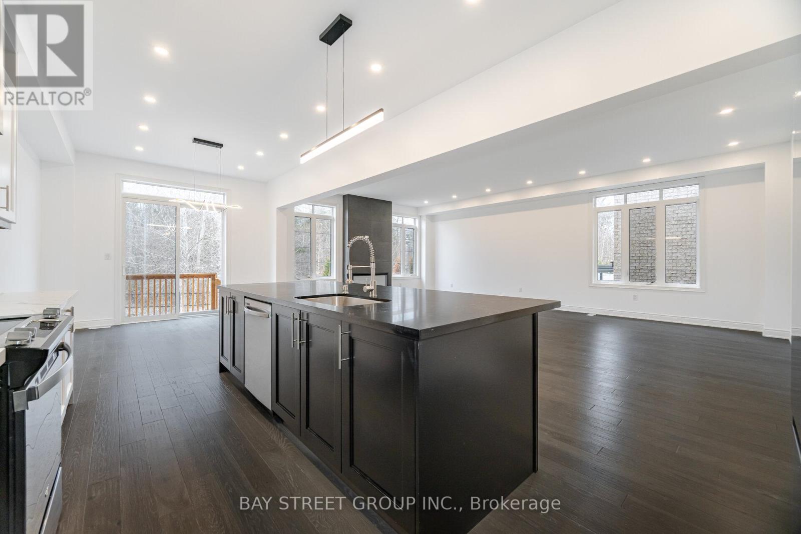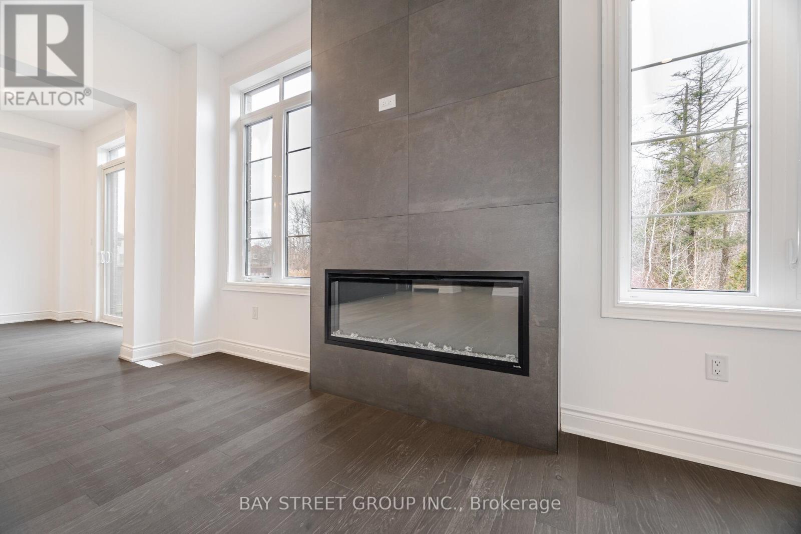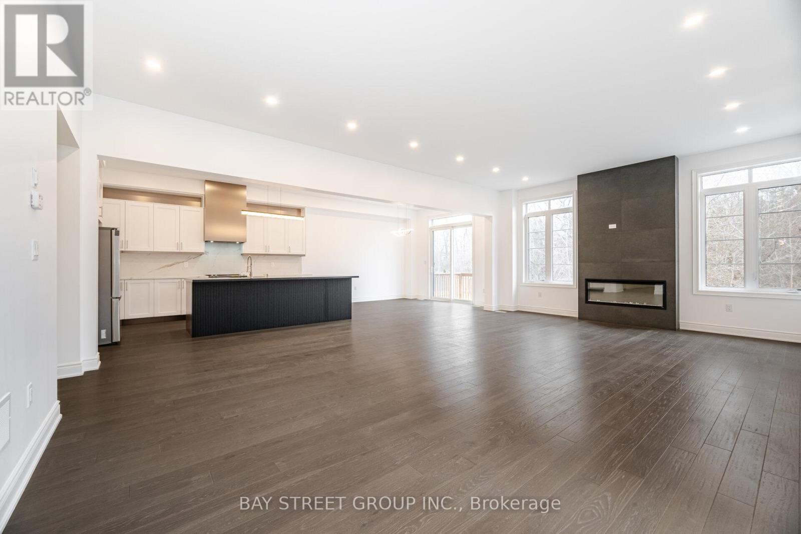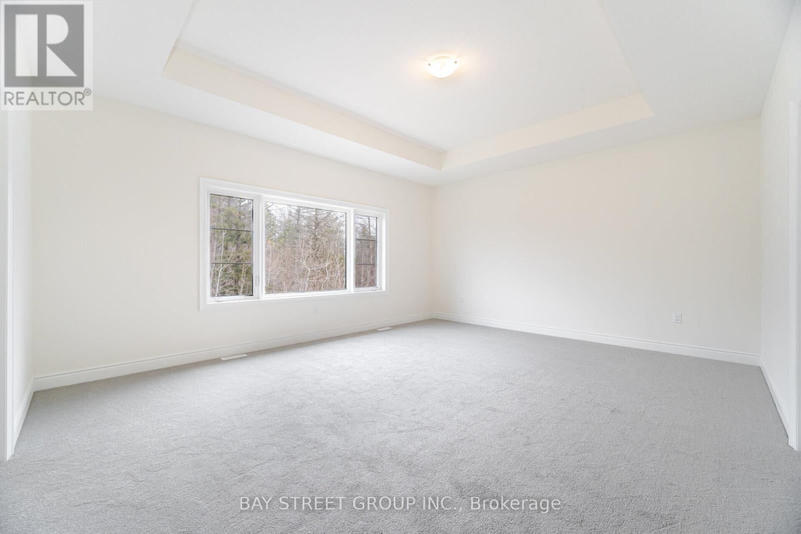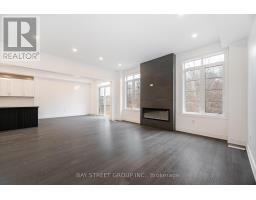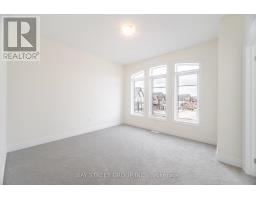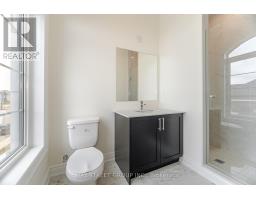339 Mactier Drive E Vaughan, Ontario L4H 4R1
$2,358,000
Custom luxury design detached home on a pool size ravin lot . This 3650 sq. F , 5 bedrooms home LOCATED IN SOUGHT AFTER PRESTIGIOUS NEW KLEINBURG. 10 FT SMOOTH CEILING ON MAIN FLR, 9FT ON 2ND& BASEMENT. $$$ IN QUALITY UPGRADES T/O. OPEN CONCEPT KITCHEN WITH LARGE EAT-IN KIT UPGRADED CABINETRY, UPGRD GRANITE COUNTERTOPS & BACKSPLASH , W/I PANTRY, 5" HARDWOOD T/O 1st , UPGRADED TILES FLR,HUGE GREAT ROOM, DINING AREA WITH COFFERED CEILINGS, CONVENIENT MAIN FLOOR OFFICE W/ FRENCH DOOR,HUGE PRINCPLE ROOM W 5PC ENSUITE + DRESSING ROOM + W/I CLOSET. 4 FULL BATHROMS ON 2ND FLOOR. ALL GOOD SIZE BEDROOMS. COLD CELLAR. 3 MIN DRIVE TO HWY 427, CLOSE TO SCHOOL, SHOPPING, VAUGHAN NEW Hospital . (id:50886)
Property Details
| MLS® Number | N12044128 |
| Property Type | Single Family |
| Community Name | Kleinburg |
| Amenities Near By | Schools, Park, Place Of Worship, Public Transit |
| Community Features | School Bus |
| Features | Ravine, Backs On Greenbelt |
| Parking Space Total | 4 |
Building
| Bathroom Total | 5 |
| Bedrooms Above Ground | 5 |
| Bedrooms Total | 5 |
| Age | New Building |
| Amenities | Fireplace(s) |
| Basement Type | Full |
| Construction Style Attachment | Detached |
| Cooling Type | Central Air Conditioning, Ventilation System |
| Exterior Finish | Brick, Stone |
| Fire Protection | Smoke Detectors |
| Fireplace Present | Yes |
| Fireplace Total | 1 |
| Fireplace Type | Insert |
| Flooring Type | Hardwood, Tile |
| Foundation Type | Concrete |
| Half Bath Total | 1 |
| Heating Fuel | Natural Gas |
| Heating Type | Forced Air |
| Stories Total | 2 |
| Size Interior | 3,500 - 5,000 Ft2 |
| Type | House |
| Utility Water | Municipal Water |
Parking
| Garage |
Land
| Acreage | No |
| Land Amenities | Schools, Park, Place Of Worship, Public Transit |
| Sewer | Sanitary Sewer |
| Size Depth | 129 Ft ,7 In |
| Size Frontage | 38 Ft ,1 In |
| Size Irregular | 38.1 X 129.6 Ft |
| Size Total Text | 38.1 X 129.6 Ft |
| Zoning Description | Single Family Residential |
Rooms
| Level | Type | Length | Width | Dimensions |
|---|---|---|---|---|
| Second Level | Laundry Room | Measurements not available | ||
| Second Level | Primary Bedroom | 5.669 m | 4.572 m | 5.669 m x 4.572 m |
| Second Level | Bedroom 2 | 3.84 m | 3.657 m | 3.84 m x 3.657 m |
| Second Level | Bedroom 3 | 3.657 m | 3.048 m | 3.657 m x 3.048 m |
| Second Level | Bedroom 4 | 3.657 m | 3.657 m | 3.657 m x 3.657 m |
| Second Level | Bedroom 5 | 3.84 m | 3.535 m | 3.84 m x 3.535 m |
| Main Level | Dining Room | 5.36 m | 3.53 m | 5.36 m x 3.53 m |
| Main Level | Great Room | 5.486 m | 4.572 m | 5.486 m x 4.572 m |
| Main Level | Kitchen | 4.694 m | 3.657 m | 4.694 m x 3.657 m |
| Main Level | Eating Area | 3.962 m | 3.657 m | 3.962 m x 3.657 m |
| Main Level | Library | 3.657 m | 3.29 m | 3.657 m x 3.29 m |
https://www.realtor.ca/real-estate/28079640/339-mactier-drive-e-vaughan-kleinburg-kleinburg
Contact Us
Contact us for more information
Basam Zero
Salesperson
(647) 884-0269
www.zerohomes.ca/
8300 Woodbine Ave Ste 500
Markham, Ontario L3R 9Y7
(905) 909-0101
(905) 909-0202

