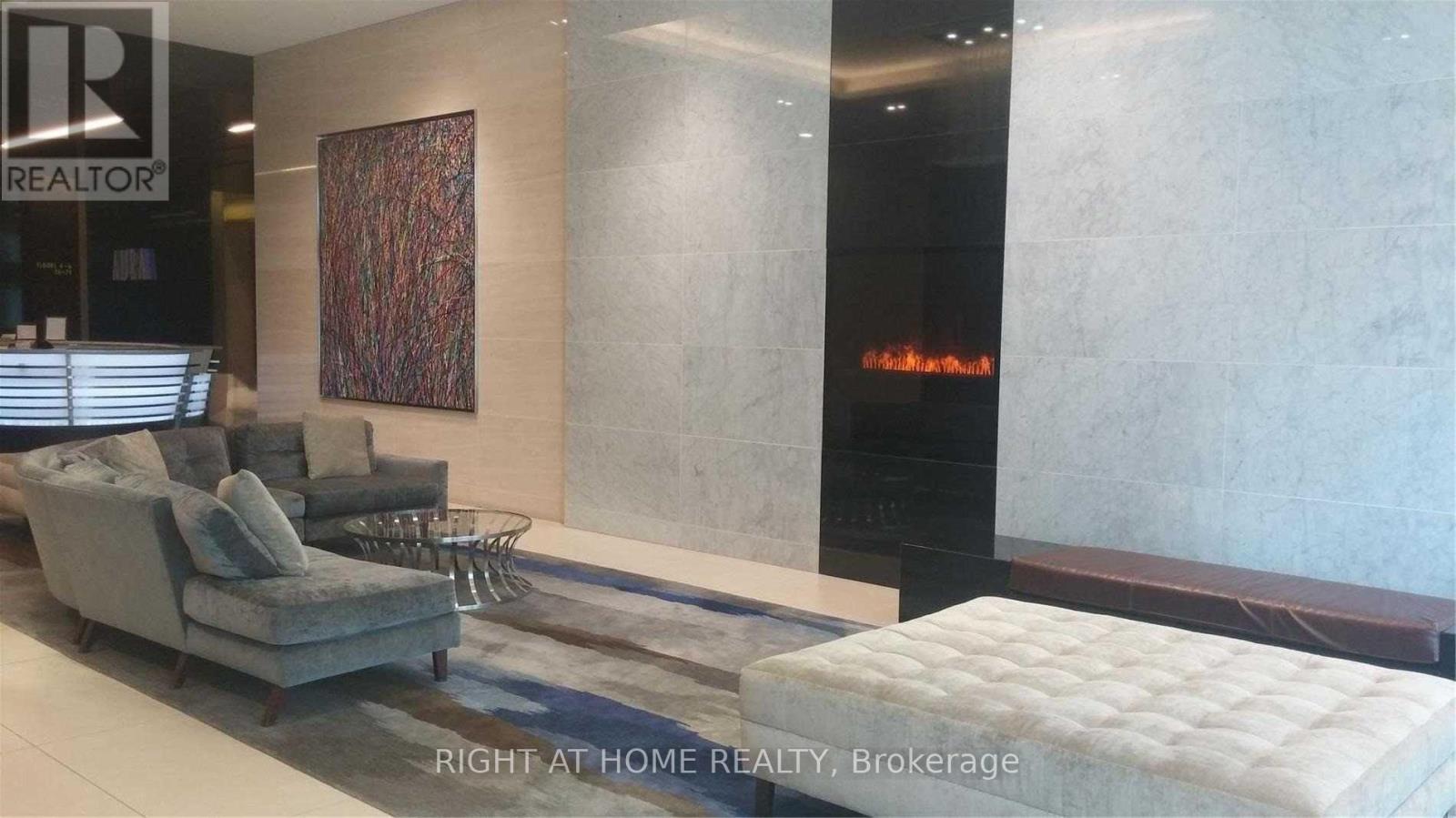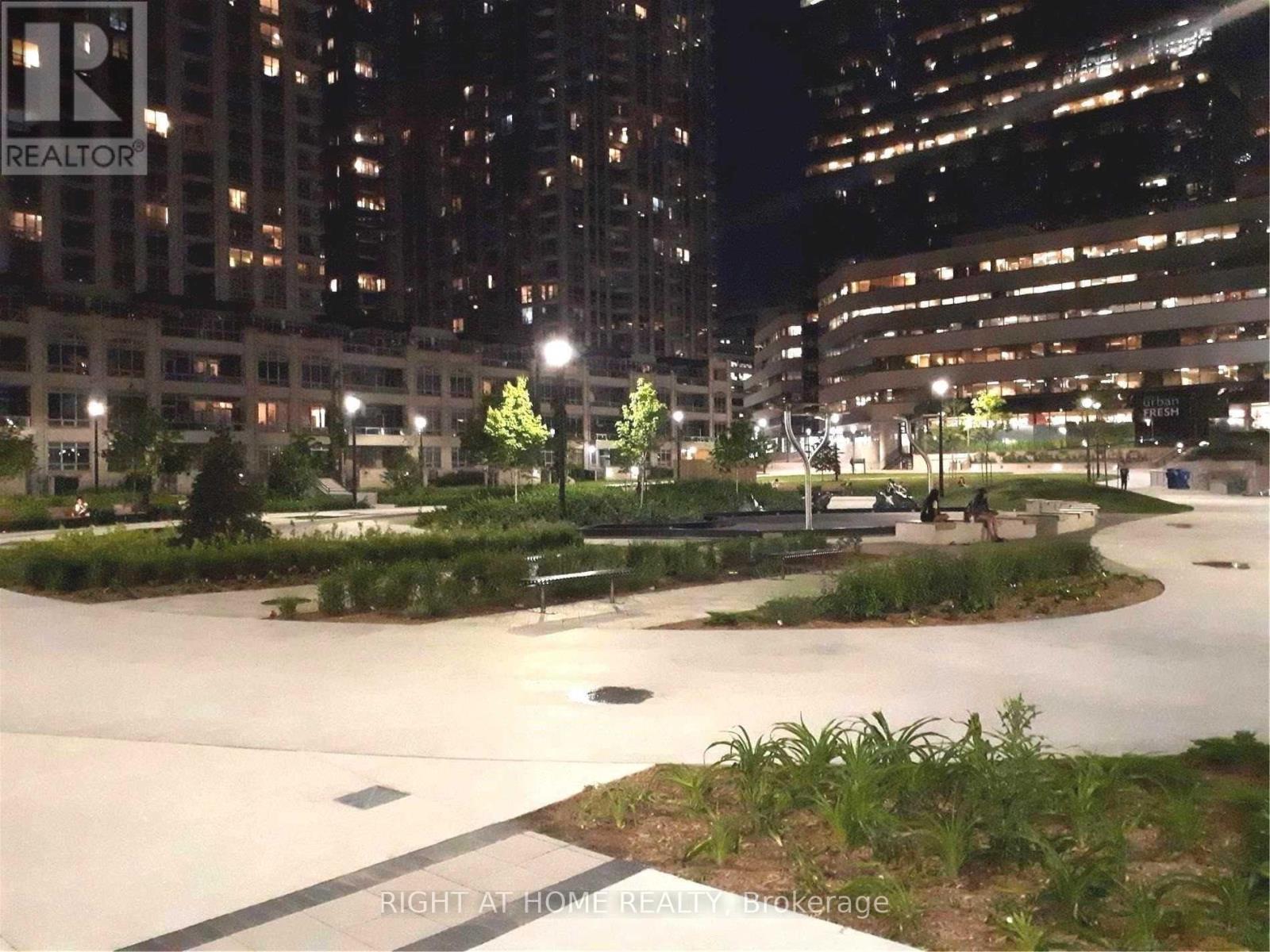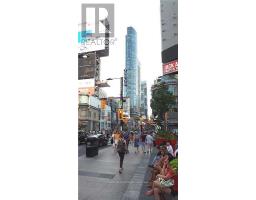7405 - 388 Yonge Street Toronto, Ontario M5B 0A4
3 Bedroom
2 Bathroom
1,400 - 1,599 ft2
Central Air Conditioning
$1,780,000Maintenance, Water, Common Area Maintenance, Insurance, Parking
$1,063.44 Monthly
Maintenance, Water, Common Area Maintenance, Insurance, Parking
$1,063.44 MonthlyWow! The View Of 74th Floor. The Aura - A Landmark Of Toronto. Enjoy This 1393 Sqft Unit With A Panoramic View Of Toronto And Lake. A True Downtown Living in an elegant building. Direct access to College Park Subway. Minutes to U of T, MTU, Eaton Ctr, Hospitals, Financial District, many shops and restaurants. **EXTRAS** Floor To Ceiling Windows, Fitness Club Membership. Roof Top Garden And Bbq, Party Room, Cyber Lounge, Home Theater, 24 Hr Concierge And More. (id:50886)
Property Details
| MLS® Number | C11882985 |
| Property Type | Single Family |
| Community Name | Bay Street Corridor |
| Community Features | Pet Restrictions |
| Parking Space Total | 1 |
| View Type | Unobstructed Water View |
Building
| Bathroom Total | 2 |
| Bedrooms Above Ground | 3 |
| Bedrooms Total | 3 |
| Age | 6 To 10 Years |
| Amenities | Storage - Locker |
| Appliances | Dishwasher, Dryer, Microwave, Stove, Washer, Window Coverings, Wine Fridge, Refrigerator |
| Cooling Type | Central Air Conditioning |
| Exterior Finish | Concrete |
| Flooring Type | Hardwood, Ceramic |
| Size Interior | 1,400 - 1,599 Ft2 |
| Type | Apartment |
Parking
| Underground | |
| Garage |
Land
| Acreage | No |
Rooms
| Level | Type | Length | Width | Dimensions |
|---|---|---|---|---|
| Main Level | Living Room | 3.5 m | 3.3 m | 3.5 m x 3.3 m |
| Main Level | Dining Room | 5.9 m | 6.3 m | 5.9 m x 6.3 m |
| Main Level | Kitchen | 5.9 m | 6.3 m | 5.9 m x 6.3 m |
| Main Level | Primary Bedroom | 5.15 m | 3 m | 5.15 m x 3 m |
| Main Level | Bedroom 2 | 4.12 m | 2.7 m | 4.12 m x 2.7 m |
| Main Level | Bedroom 3 | 3.2 m | 2.87 m | 3.2 m x 2.87 m |
| Main Level | Laundry Room | 1.6 m | 1.1 m | 1.6 m x 1.1 m |
| Main Level | Foyer | 2.3 m | 1.57 m | 2.3 m x 1.57 m |
Contact Us
Contact us for more information
Haihong Shi
Salesperson
Right At Home Realty
1396 Don Mills Rd Unit B-121
Toronto, Ontario M3B 0A7
1396 Don Mills Rd Unit B-121
Toronto, Ontario M3B 0A7
(416) 391-3232
(416) 391-0319
www.rightathomerealty.com/























































