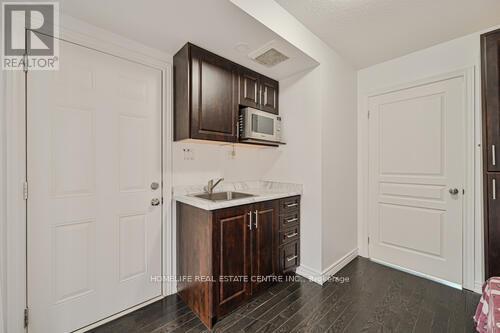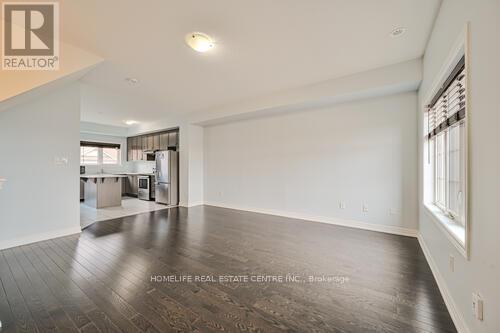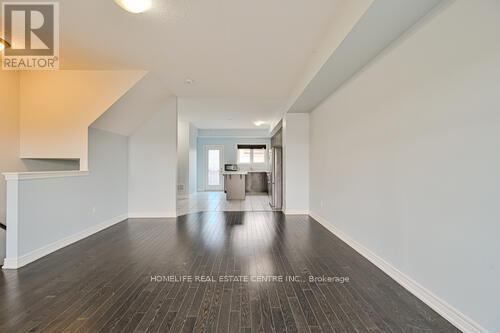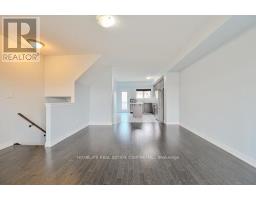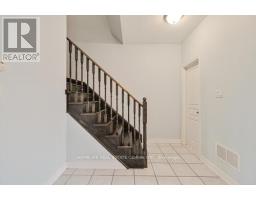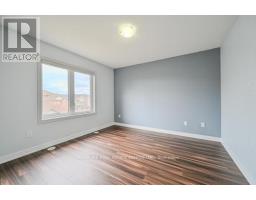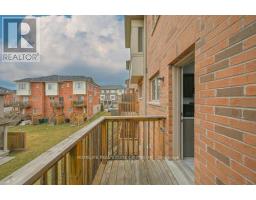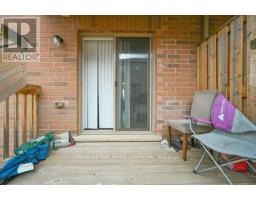17 Cedarland Road Brampton, Ontario L6Y 6E6
$839,000
Charming 3-BR Freehold Townhouse in the desirable Credit Valley neighborhood is ideal for first-time buyers or investors. The open-concept Living and Dining areas are filled with natural light, creating a welcoming atmosphere. Beautiful laminate floors flow throughout the main and second levels. The spacious Living Room. The Eat-In Kitchen includes a convenient center island and access to the balcony for relaxing and outdoor enjoyment. The Master Bedroom offers a walk-in closet and a 4-piece en-suite. Two additional generously sized bedrooms provide ample space. Plus, enjoy the privacy of no homes across the street, enhancing your tranquil living experience. The ground floor is equipped with a self-contained studio unit and a complete sleeping area, with a full washroom, a small kitchenette counter, and a fridge. It is separate from the main unit and studio rental potential. It is separate from the main unit, rental possibilities. (POTL: $167.00) (id:50886)
Open House
This property has open houses!
1:00 pm
Ends at:4:00 pm
1:00 pm
Ends at:4:00 pm
Property Details
| MLS® Number | W12044584 |
| Property Type | Single Family |
| Community Name | Credit Valley |
| Parking Space Total | 2 |
Building
| Bathroom Total | 4 |
| Bedrooms Above Ground | 3 |
| Bedrooms Below Ground | 1 |
| Bedrooms Total | 4 |
| Appliances | Dryer, Stove, Washer, Window Coverings, Refrigerator |
| Basement Development | Unfinished |
| Basement Type | N/a (unfinished) |
| Construction Style Attachment | Attached |
| Cooling Type | Central Air Conditioning |
| Exterior Finish | Brick |
| Flooring Type | Hardwood, Laminate |
| Foundation Type | Concrete |
| Half Bath Total | 1 |
| Heating Fuel | Natural Gas |
| Heating Type | Forced Air |
| Stories Total | 3 |
| Type | Row / Townhouse |
| Utility Water | Municipal Water |
Parking
| Garage |
Land
| Acreage | No |
| Sewer | Sanitary Sewer |
| Zoning Description | Residential |
Rooms
| Level | Type | Length | Width | Dimensions |
|---|---|---|---|---|
| Second Level | Kitchen | 3.53 m | 3.07 m | 3.53 m x 3.07 m |
| Second Level | Dining Room | 4.11 m | 5.49 m | 4.11 m x 5.49 m |
| Second Level | Living Room | 4.11 m | 5.49 m | 4.11 m x 5.49 m |
| Third Level | Primary Bedroom | 3.53 m | 3.78 m | 3.53 m x 3.78 m |
| Third Level | Bedroom 2 | 2.43 m | 3.05 m | 2.43 m x 3.05 m |
| Third Level | Bedroom 3 | 2.61 m | 2.82 m | 2.61 m x 2.82 m |
| Main Level | Den | 2.89 m | 3.15 m | 2.89 m x 3.15 m |
https://www.realtor.ca/real-estate/28081115/17-cedarland-road-brampton-credit-valley-credit-valley
Contact Us
Contact us for more information
Dharminder Dhillon
Salesperson
www.dharminderdhillon.ca/
www.facebook.com/GTARealestatesalepurchase/
1200 Derry Rd E Unit 21
Mississauga, Ontario L5T 0B3
(905) 795-9466
(905) 670-7443
Govinder Singh Bagri
Salesperson
www.govindersinghbagri.com/
1200 Derry Rd E Unit 21
Mississauga, Ontario L5T 0B3
(905) 795-9466
(905) 670-7443











