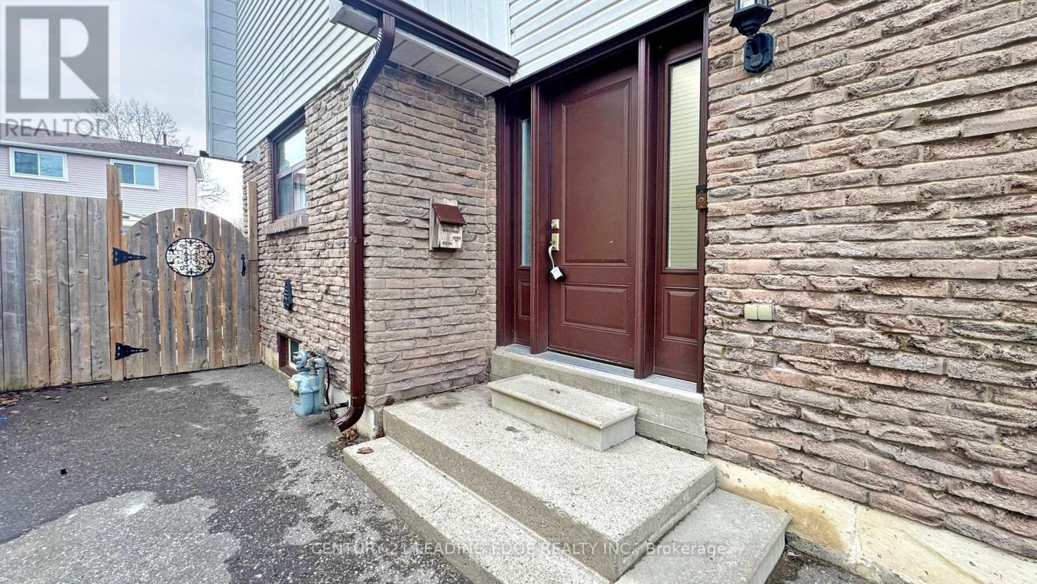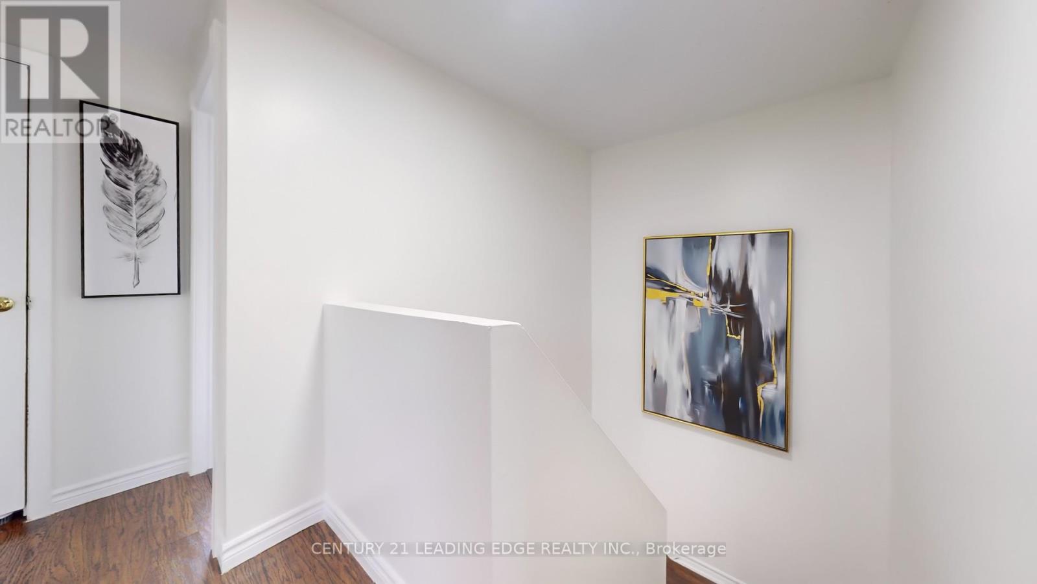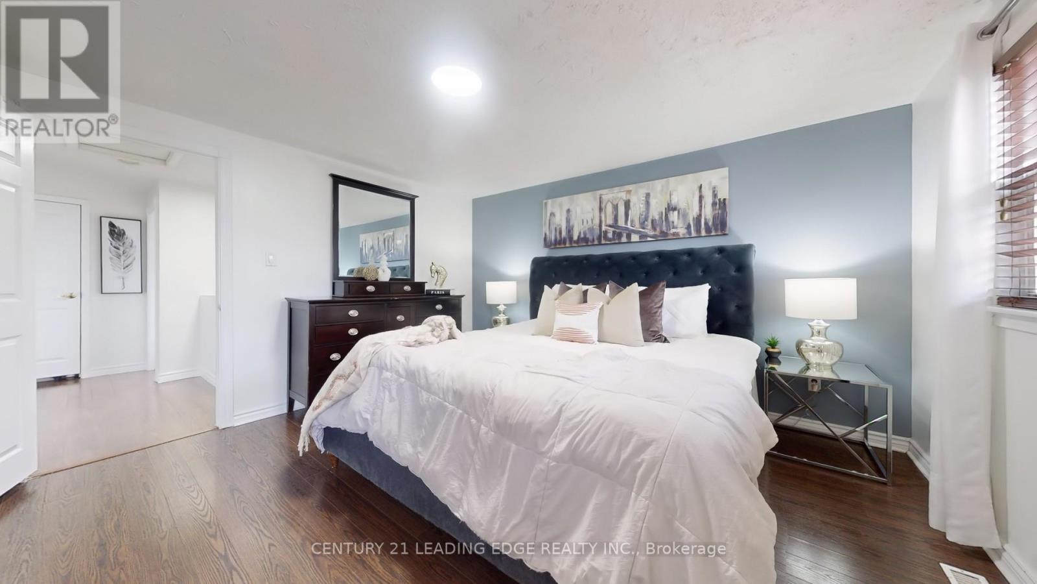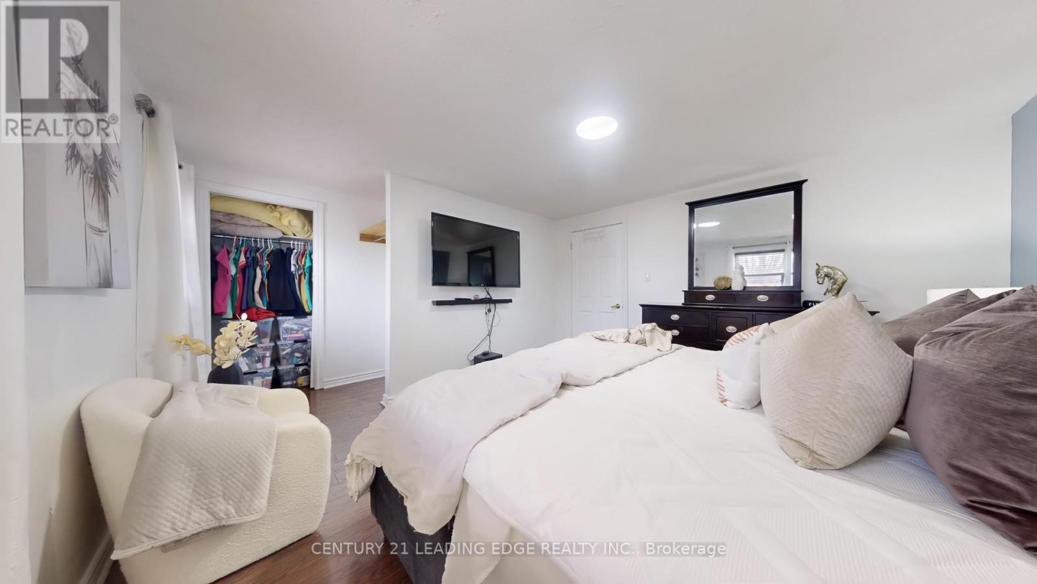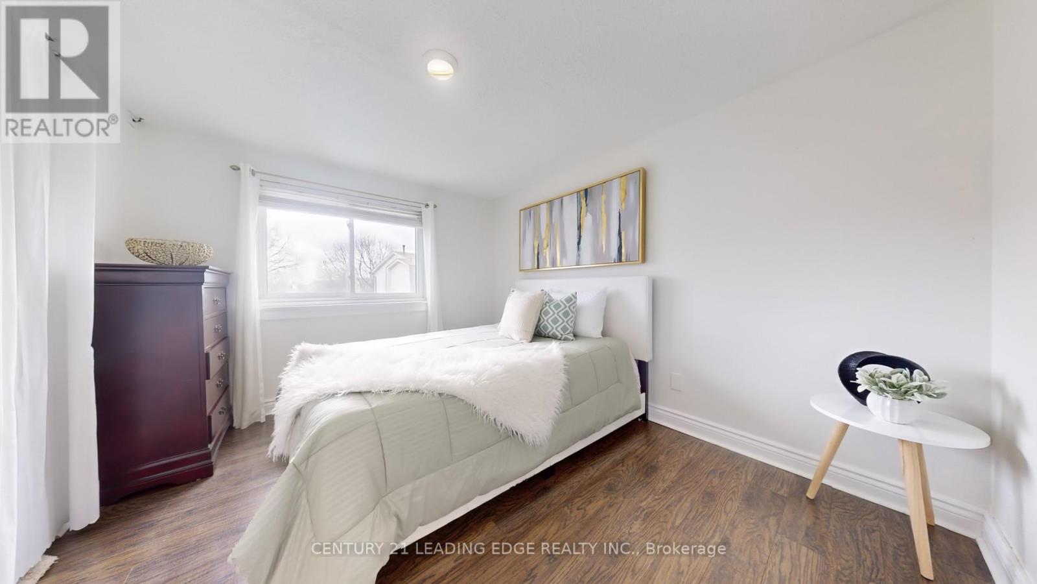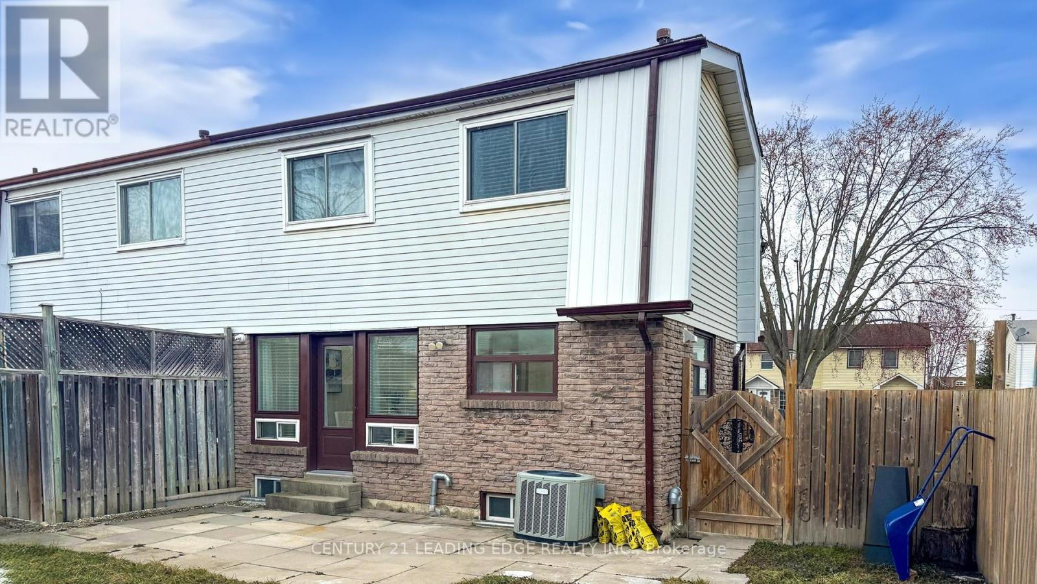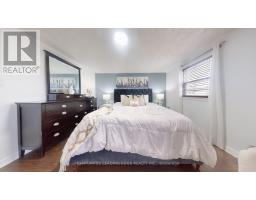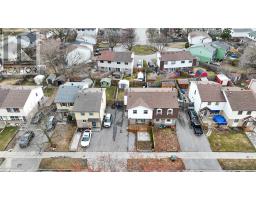1186 Oxford Street Oshawa, Ontario L1J 6C8
$599,999
This beautifully renovated semi-detached home is the perfect opportunity for first-time buyers or savvy investors. Featuring a brand-new modern kitchen with sleek countertops and stylish finishes, this home is truly move-in ready. The open-concept layout is enhanced by newly updated bathrooms and elegant laminate flooring throughout. The bright dining area offers a seamless walk-out to the backyard, perfect for entertaining. A finished basement adds even more living space, complete with a spacious rec room, a 3-piece bath, and ample storage. Conveniently located just minutes from top-rated schools, shopping, and public transit, this turn-key property is a must-see! (id:50886)
Property Details
| MLS® Number | E12046473 |
| Property Type | Single Family |
| Community Name | Lakeview |
| Parking Space Total | 2 |
Building
| Bathroom Total | 2 |
| Bedrooms Above Ground | 3 |
| Bedrooms Total | 3 |
| Appliances | Dryer, Stove, Washer, Refrigerator |
| Basement Development | Finished |
| Basement Type | N/a (finished) |
| Construction Style Attachment | Semi-detached |
| Cooling Type | Central Air Conditioning |
| Exterior Finish | Aluminum Siding, Brick |
| Flooring Type | Carpeted, Laminate |
| Foundation Type | Unknown |
| Heating Fuel | Natural Gas |
| Heating Type | Forced Air |
| Stories Total | 2 |
| Size Interior | 1,100 - 1,500 Ft2 |
| Type | House |
| Utility Water | Municipal Water |
Parking
| No Garage |
Land
| Acreage | No |
| Sewer | Sanitary Sewer |
| Size Depth | 95 Ft ,6 In |
| Size Frontage | 32 Ft ,4 In |
| Size Irregular | 32.4 X 95.5 Ft |
| Size Total Text | 32.4 X 95.5 Ft |
Rooms
| Level | Type | Length | Width | Dimensions |
|---|---|---|---|---|
| Second Level | Bedroom | 4.04 m | 3.8 m | 4.04 m x 3.8 m |
| Second Level | Bedroom 2 | 3.75 m | 2.57 m | 3.75 m x 2.57 m |
| Second Level | Bedroom 3 | 3.56 m | 3.1 m | 3.56 m x 3.1 m |
| Basement | Recreational, Games Room | 5.2 m | 3.5 m | 5.2 m x 3.5 m |
| Main Level | Kitchen | 3.43 m | 2.75 m | 3.43 m x 2.75 m |
| Main Level | Dining Room | 3.5 m | 3.39 m | 3.5 m x 3.39 m |
| Main Level | Living Room | 5.41 m | 3.59 m | 5.41 m x 3.59 m |
https://www.realtor.ca/real-estate/28084992/1186-oxford-street-oshawa-lakeview-lakeview
Contact Us
Contact us for more information
Rohan Brown
Salesperson
1825 Markham Rd. Ste. 301
Toronto, Ontario M1B 4Z9
(416) 298-6000
(416) 298-6910
leadingedgerealty.c21.ca/
Tabia Charles-Collins
Salesperson
1825 Markham Rd. Ste. 301
Toronto, Ontario M1B 4Z9
(416) 298-6000
(416) 298-6910
leadingedgerealty.c21.ca/



