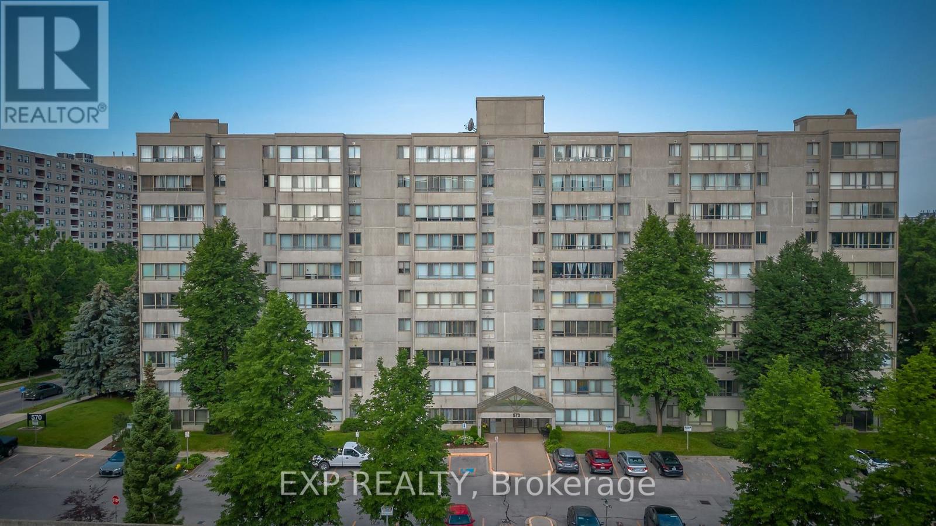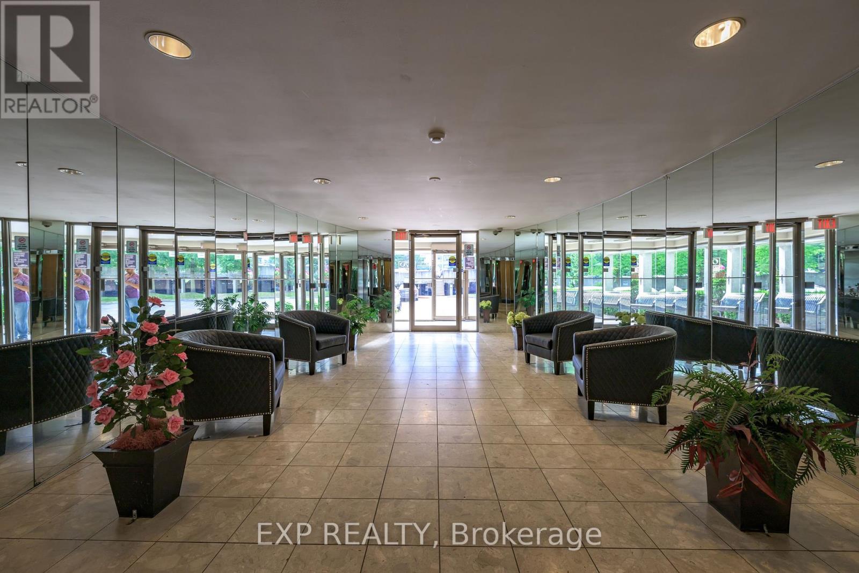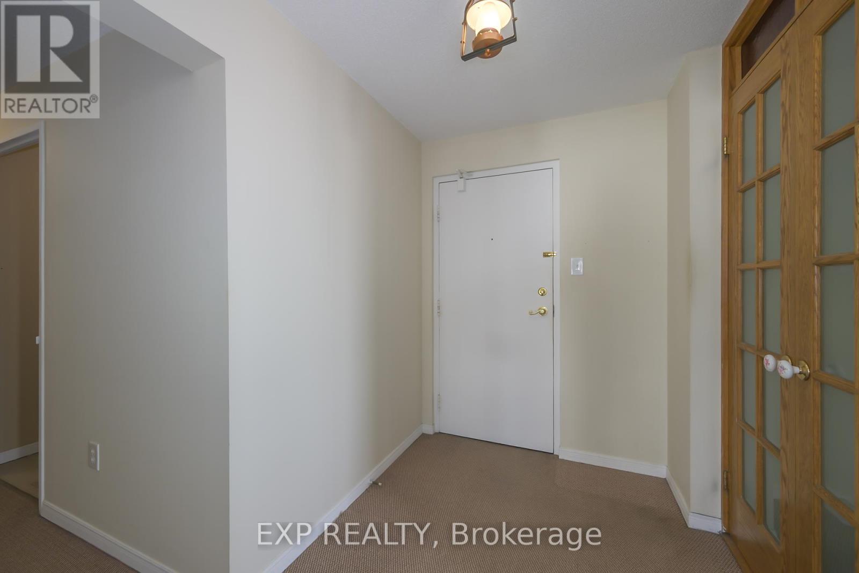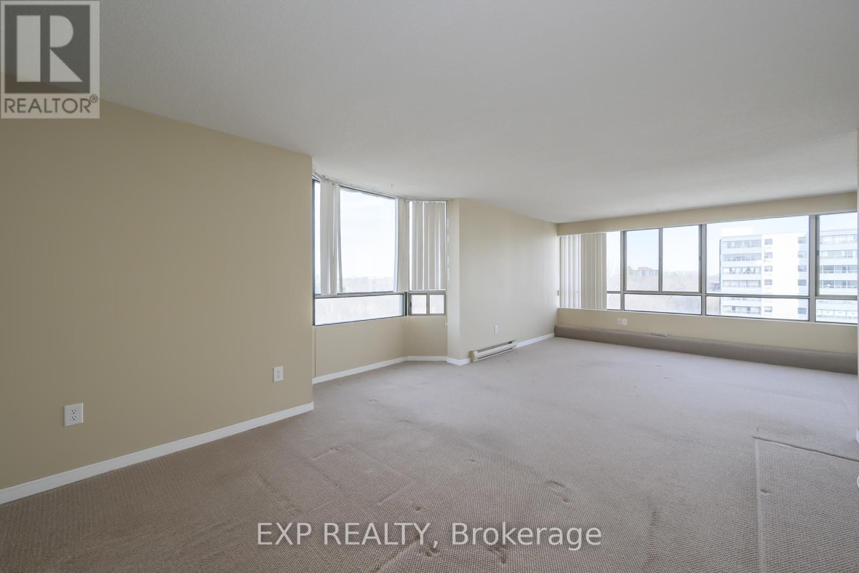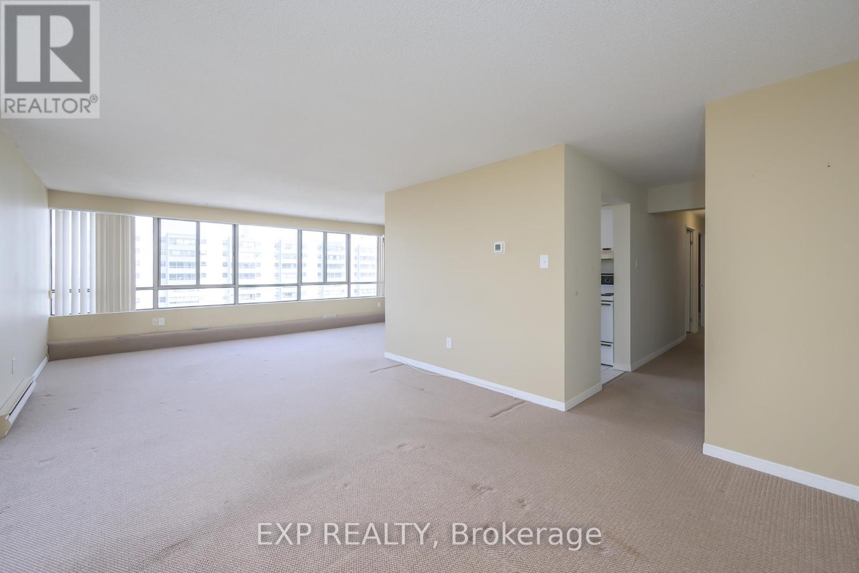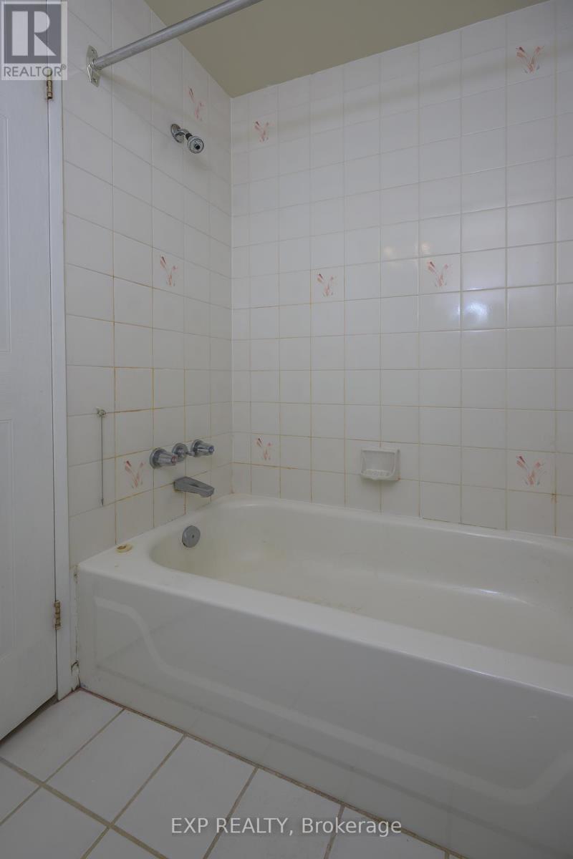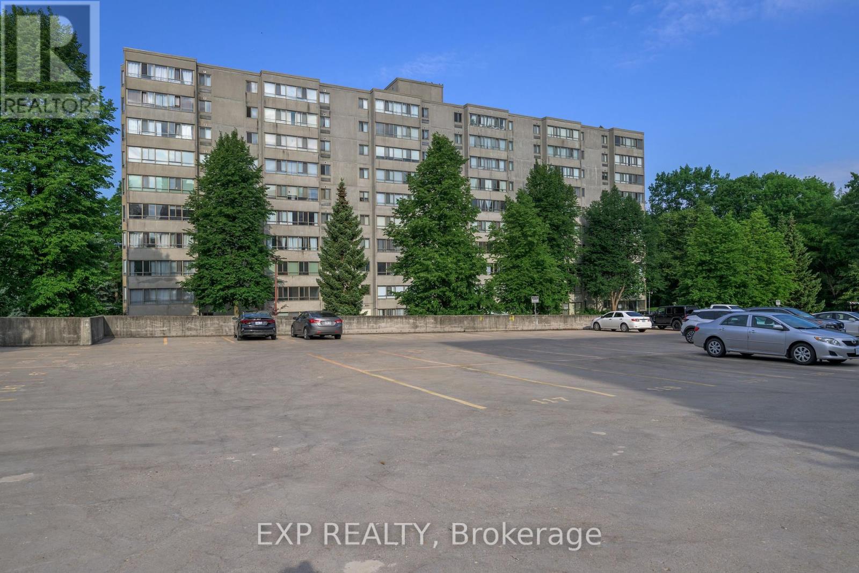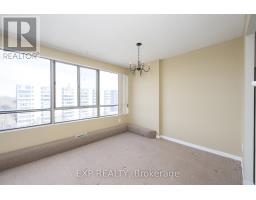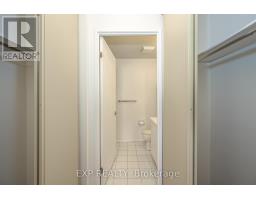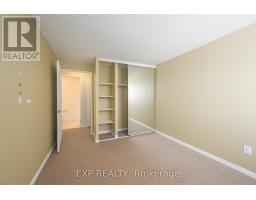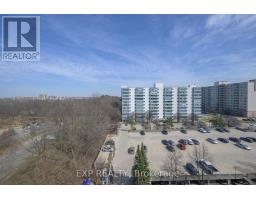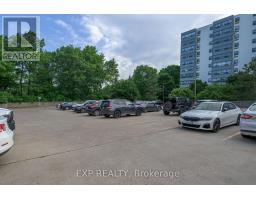910 - 570 Proudfoot Lane London North, Ontario N6H 4Z1
$324,900Maintenance, Common Area Maintenance, Insurance
$320 Monthly
Maintenance, Common Area Maintenance, Insurance
$320 MonthlyNestled in the vibrant heart of West London, this rare and expansive 2-bedroom, 2-bathroom corner unit offers stunning panoramic views stretching to the north and east. Sunlight floods the living room through the bay windows, creating a warm and inviting atmosphere. The layout features a 2-piece guest bathroom and a 4-piece ensuite bathroom off the master bedroom. Convenience is key with an ensuite laundry complete with a washer and dryer. The kitchen is fully equipped with an electric stove, dishwasher, and fridge - ready for you to move in! This spacious apartment is currently vacant and available for quick possession. Perfectly positioned just minutes from Costco and Western University, this property is ideal for both professionals and students seeking comfort and accessibility in a prime location. (id:50886)
Property Details
| MLS® Number | X12046415 |
| Property Type | Single Family |
| Community Name | North N |
| Amenities Near By | Hospital, Place Of Worship, Public Transit, Schools |
| Community Features | Pet Restrictions |
| Equipment Type | Water Heater |
| Features | Flat Site, Dry |
| Parking Space Total | 1 |
| Rental Equipment Type | Water Heater |
| View Type | View, City View |
Building
| Bathroom Total | 2 |
| Bedrooms Above Ground | 2 |
| Bedrooms Total | 2 |
| Age | 31 To 50 Years |
| Appliances | Dishwasher, Dryer, Stove, Washer, Window Coverings, Refrigerator |
| Cooling Type | Central Air Conditioning |
| Exterior Finish | Concrete |
| Fire Protection | Smoke Detectors |
| Foundation Type | Concrete |
| Half Bath Total | 1 |
| Heating Fuel | Electric |
| Heating Type | Forced Air |
| Size Interior | 1,000 - 1,199 Ft2 |
| Type | Apartment |
Parking
| No Garage |
Land
| Acreage | No |
| Land Amenities | Hospital, Place Of Worship, Public Transit, Schools |
| Zoning Description | R9-7 |
Rooms
| Level | Type | Length | Width | Dimensions |
|---|---|---|---|---|
| Main Level | Living Room | 7.77 m | 3.55 m | 7.77 m x 3.55 m |
| Main Level | Dining Room | 2.52 m | 2.98 m | 2.52 m x 2.98 m |
| Main Level | Kitchen | 2.39 m | 2.42 m | 2.39 m x 2.42 m |
| Main Level | Primary Bedroom | 4.52 m | 3.37 m | 4.52 m x 3.37 m |
| Main Level | Bedroom | 3.86 m | 3.02 m | 3.86 m x 3.02 m |
| Main Level | Bathroom | 1.68 m | 1.5 m | 1.68 m x 1.5 m |
| Main Level | Bathroom | 2.24 m | 1.5 m | 2.24 m x 1.5 m |
| Main Level | Laundry Room | 1.42 m | 2.26 m | 1.42 m x 2.26 m |
https://www.realtor.ca/real-estate/28084827/910-570-proudfoot-lane-london-north-north-n-north-n
Contact Us
Contact us for more information
Wayne Jewell
Broker
(519) 854-9337
www.jewellsells.ca/
www.facebook.com/TheDiamondRealEstateTeam
www.linkedin.com/in/waynejewell/
www.instagram.com/thediamondrealestateteam
www.youtube.com/@TheDiamondRealEstateTeam
380 Wellington Street
London, Ontario N6A 5B5
(866) 530-7737

