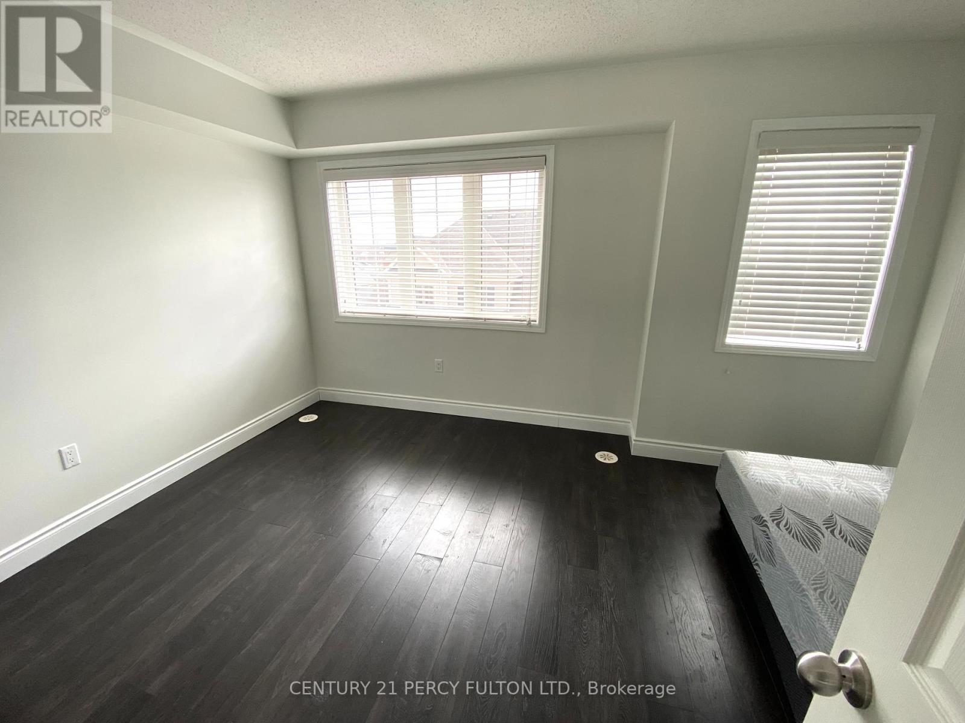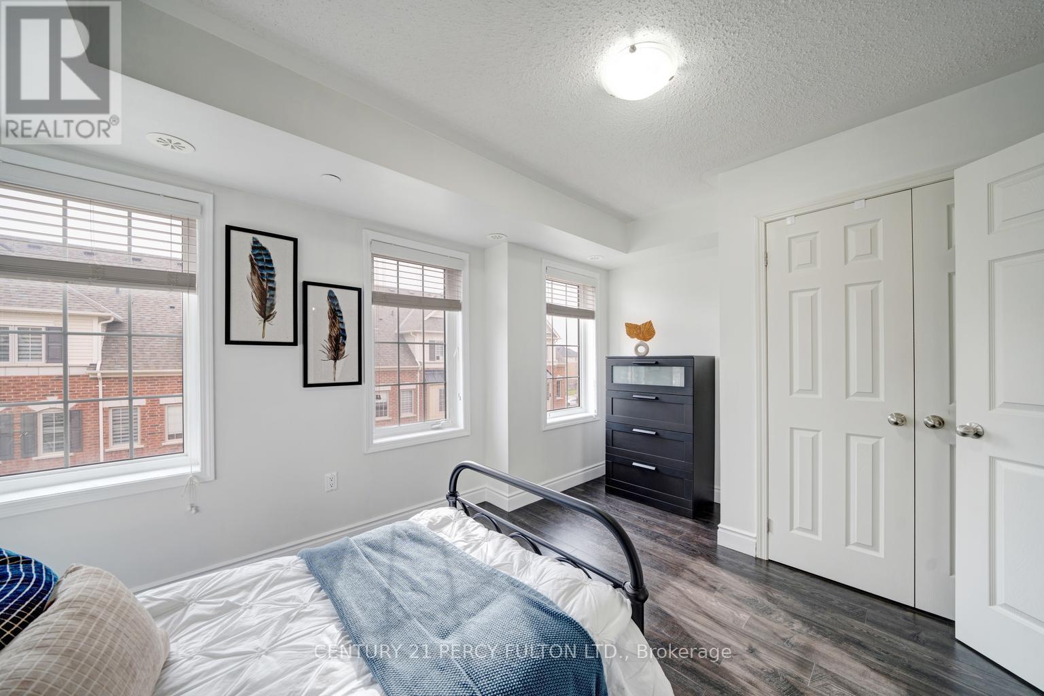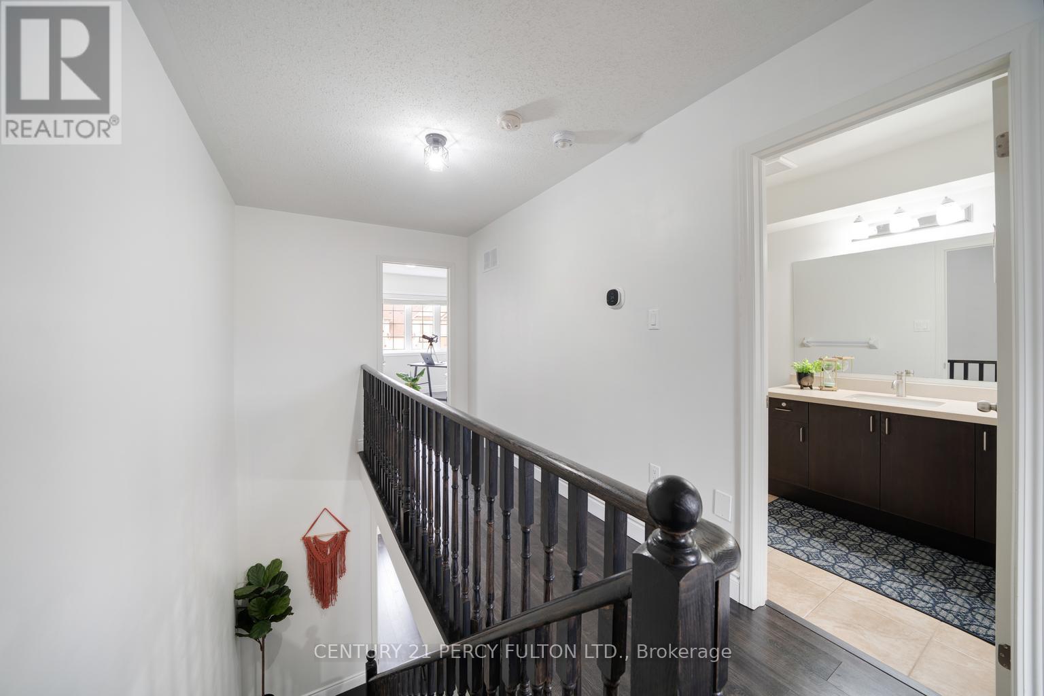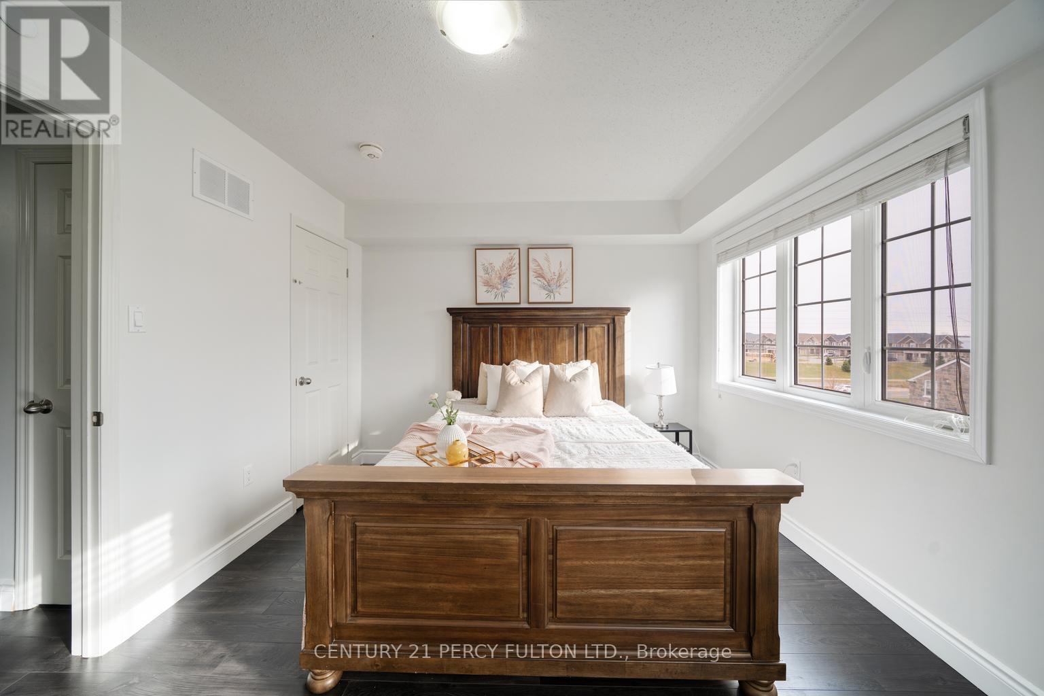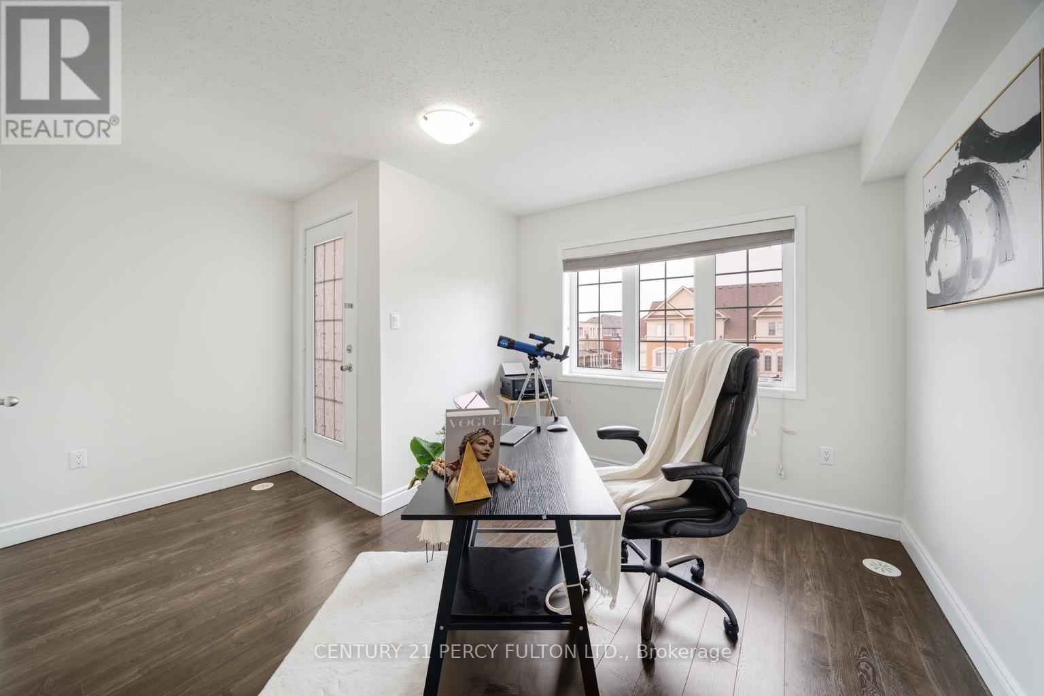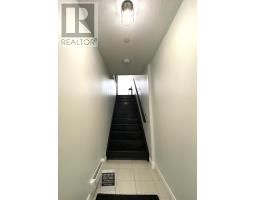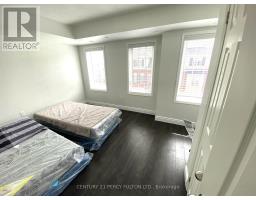33 Christabelle Path N Oshawa, Ontario L1L 0H4
$2,950 Monthly
The home you've been waiting for! This stunning 4-bedroom, 2.5-bathroom townhouse by award-winning Tribute Communities offers modern upgrades and a bright, open-concept layout. The main floor features a spacious living and dining area with a Juliette balcony, while upgraded laminate flooring runs throughout all levels. The primary bedroom boasts a private walkout balcony, and the second floor includes a convenient laundry area. Enjoy indoor garage access and a private driveway. Located in the highly sought-after Windfields community in North Oshawa, this home is just minutes from Highway 407 and close to great schools, parks, and amenities. Don't miss out on this incredible opportunity! (id:50886)
Property Details
| MLS® Number | E12046380 |
| Property Type | Single Family |
| Community Name | Windfields |
| Features | Carpet Free |
| Parking Space Total | 2 |
Building
| Bathroom Total | 3 |
| Bedrooms Above Ground | 4 |
| Bedrooms Total | 4 |
| Appliances | Garage Door Opener Remote(s) |
| Construction Style Attachment | Attached |
| Cooling Type | Central Air Conditioning |
| Exterior Finish | Brick, Vinyl Siding |
| Flooring Type | Tile |
| Half Bath Total | 1 |
| Heating Fuel | Natural Gas |
| Heating Type | Forced Air |
| Stories Total | 3 |
| Type | Row / Townhouse |
| Utility Water | Municipal Water |
Parking
| Attached Garage | |
| Garage |
Land
| Acreage | No |
| Sewer | Sanitary Sewer |
| Size Depth | 90 Ft |
| Size Frontage | 24 Ft |
| Size Irregular | 24 X 90 Ft |
| Size Total Text | 24 X 90 Ft |
Rooms
| Level | Type | Length | Width | Dimensions |
|---|---|---|---|---|
| Second Level | Primary Bedroom | 4.26 m | 3.2 m | 4.26 m x 3.2 m |
| Second Level | Bathroom | 2.75 m | 1.55 m | 2.75 m x 1.55 m |
| Second Level | Laundry Room | 1.52 m | 1.55 m | 1.52 m x 1.55 m |
| Second Level | Bedroom 2 | 4.26 m | 3.07 m | 4.26 m x 3.07 m |
| Third Level | Bedroom 4 | 4.26 m | 3.65 m | 4.26 m x 3.65 m |
| Third Level | Bedroom 3 | 4.26 m | 3 m | 4.26 m x 3 m |
| Third Level | Bathroom | 3.05 m | 1.54 m | 3.05 m x 1.54 m |
| Main Level | Kitchen | 3.05 m | 2.76 m | 3.05 m x 2.76 m |
| Main Level | Living Room | 8.53 m | 3.98 m | 8.53 m x 3.98 m |
| Main Level | Dining Room | 8.53 m | 3.98 m | 8.53 m x 3.98 m |
| Main Level | Bathroom | 1.82 m | 2.06 m | 1.82 m x 2.06 m |
Utilities
| Cable | Available |
| Sewer | Available |
https://www.realtor.ca/real-estate/28084734/33-christabelle-path-n-oshawa-windfields-windfields
Contact Us
Contact us for more information
Ratan Bhattacharya
Salesperson
(416) 298-8200
ratan-bhattacharya.c21.ca/
(416) 298-8200
(416) 298-6602
HTTP://www.c21percyfulton.com










