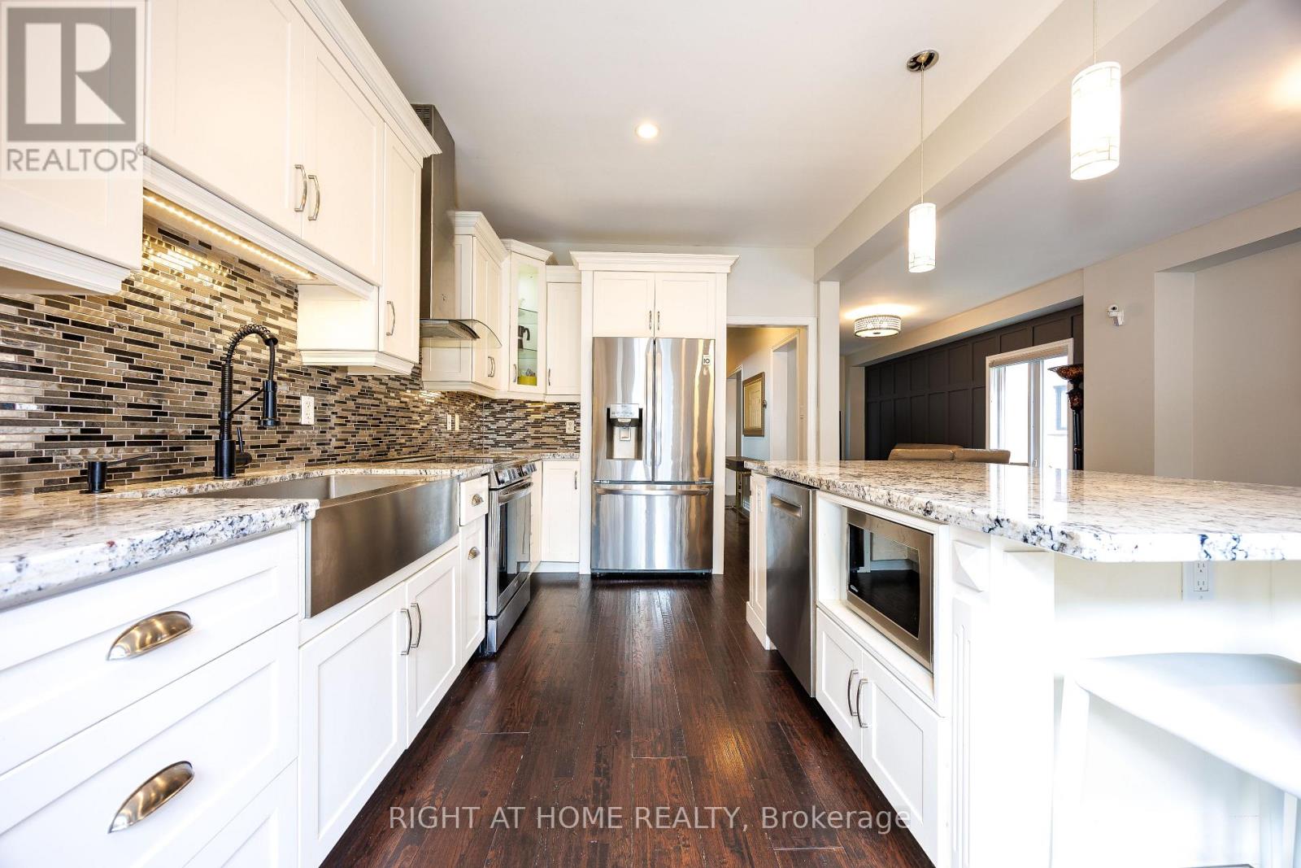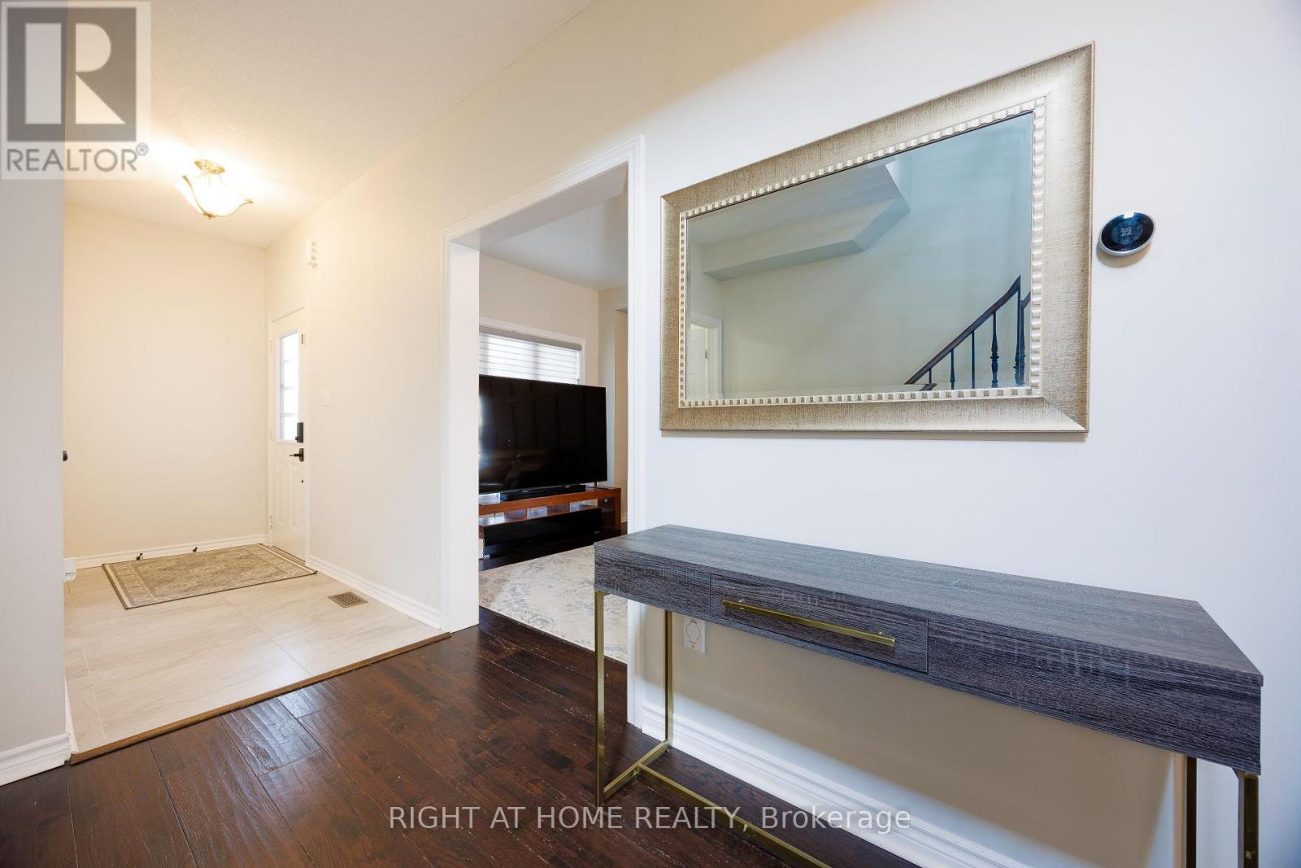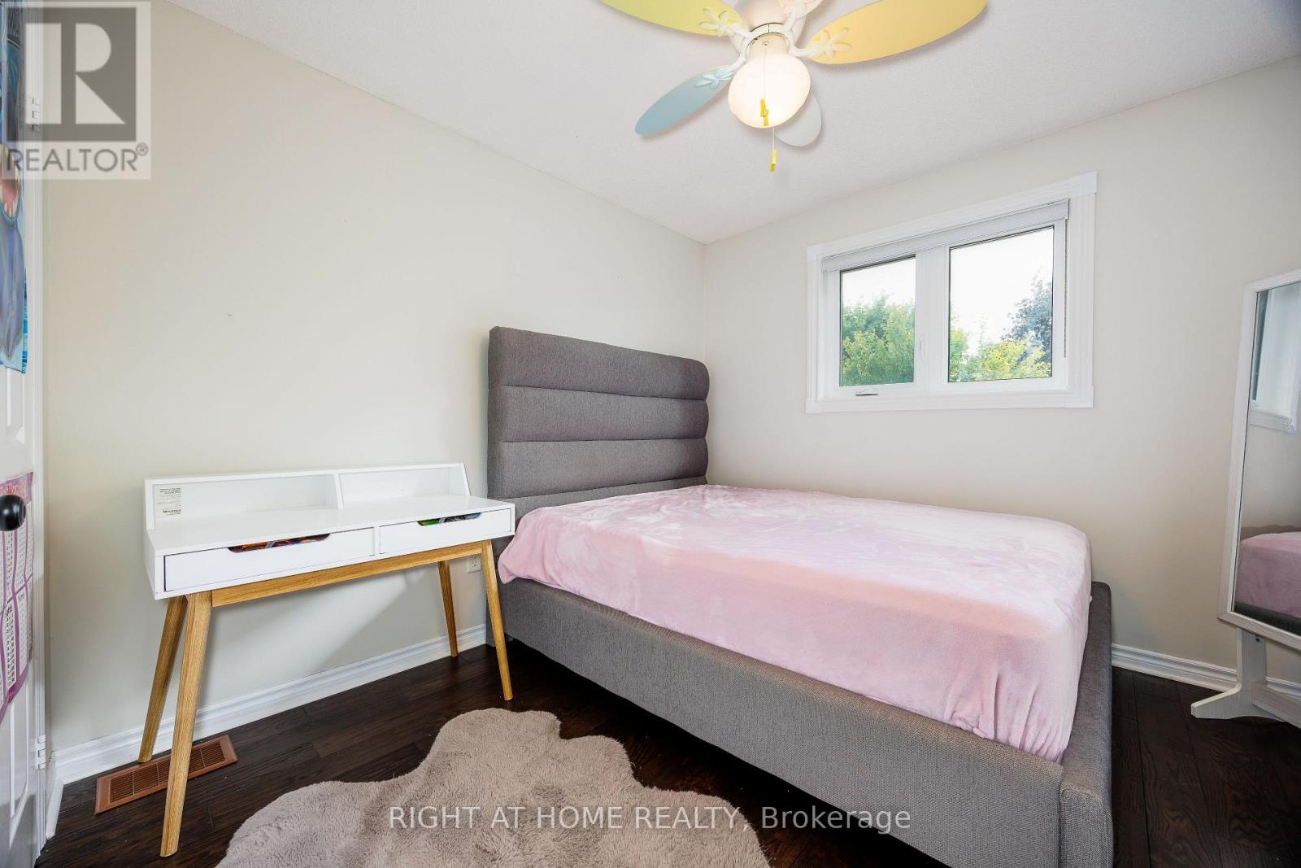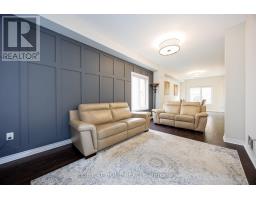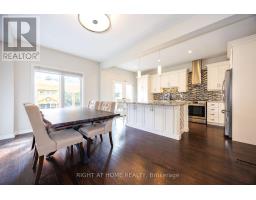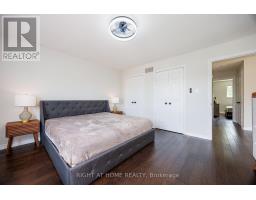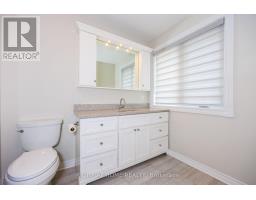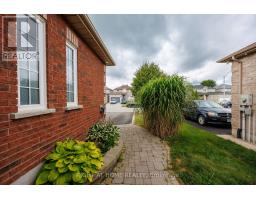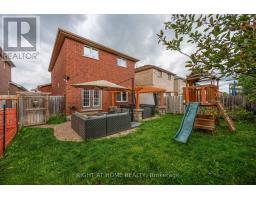47 Lamont Crescent Barrie, Ontario L4N 2H3
$849,000
Gorgeous, Updated 2 Story Detached Home In The Desirable Ardagh Area Is Stunning From The Second You Walk In The Door. Main Floor Includes A Fully Remodelled Custom Kitchen W/Granite Countertops, Open Concept, Hardwood Floors & Decorative Trim In The Living Room. 3 Spacious Bedrooms Upstairs and Fully Finished Basement With Recreational Room And Storage. Stunning Curb Appeal, Lovely Interlock and 4 Zone Irrigation System. All This And Conveniently Located Close To Amenities And Hwy400. New Furnace (2023) owned, Carburetor in the kitchen sink, Pot lights around the house, Security system with 3 cameras powered by a solar panel and can be monitored through the "Adorcam" application. A Must See! (id:50886)
Property Details
| MLS® Number | S12046259 |
| Property Type | Single Family |
| Community Name | Ardagh |
| Amenities Near By | Public Transit, Schools, Ski Area |
| Community Features | Community Centre, School Bus |
| Features | Carpet Free |
| Parking Space Total | 3 |
| Structure | Shed |
Building
| Bathroom Total | 4 |
| Bedrooms Above Ground | 3 |
| Bedrooms Total | 3 |
| Age | 16 To 30 Years |
| Appliances | Dishwasher, Dryer, Garage Door Opener Remote(s), Microwave, Stove, Washer, Window Coverings, Refrigerator |
| Basement Development | Finished |
| Basement Type | N/a (finished) |
| Construction Style Attachment | Detached |
| Cooling Type | Central Air Conditioning |
| Exterior Finish | Brick |
| Flooring Type | Hardwood |
| Foundation Type | Block |
| Half Bath Total | 2 |
| Heating Fuel | Natural Gas |
| Heating Type | Forced Air |
| Stories Total | 2 |
| Size Interior | 1,500 - 2,000 Ft2 |
| Type | House |
| Utility Water | Municipal Water |
Parking
| Attached Garage | |
| Garage |
Land
| Acreage | No |
| Land Amenities | Public Transit, Schools, Ski Area |
| Sewer | Sanitary Sewer |
| Size Depth | 124 Ft |
| Size Frontage | 34 Ft |
| Size Irregular | 34 X 124 Ft |
| Size Total Text | 34 X 124 Ft|under 1/2 Acre |
| Zoning Description | Res |
Rooms
| Level | Type | Length | Width | Dimensions |
|---|---|---|---|---|
| Second Level | Primary Bedroom | 4.14 m | 3.99 m | 4.14 m x 3.99 m |
| Second Level | Bedroom | 3 m | 4.65 m | 3 m x 4.65 m |
| Second Level | Bedroom | 3 m | 3.35 m | 3 m x 3.35 m |
| Basement | Recreational, Games Room | 5.99 m | 4.85 m | 5.99 m x 4.85 m |
| Basement | Laundry Room | 2.9 m | 1.68 m | 2.9 m x 1.68 m |
| Main Level | Dining Room | 3 m | 5.38 m | 3 m x 5.38 m |
| Main Level | Living Room | 3 m | 5.59 m | 3 m x 5.59 m |
| Main Level | Kitchen | 2.95 m | 4.98 m | 2.95 m x 4.98 m |
https://www.realtor.ca/real-estate/28084586/47-lamont-crescent-barrie-ardagh-ardagh
Contact Us
Contact us for more information
Julia Cresiun
Salesperson
www.jrealestate.ca/
www.facebook.com/Julia-Cresiuns-Homes-236270340353800/?modal=admin_todo_tour
16850 Yonge Street #6b
Newmarket, Ontario L3Y 0A3
(905) 953-0550











