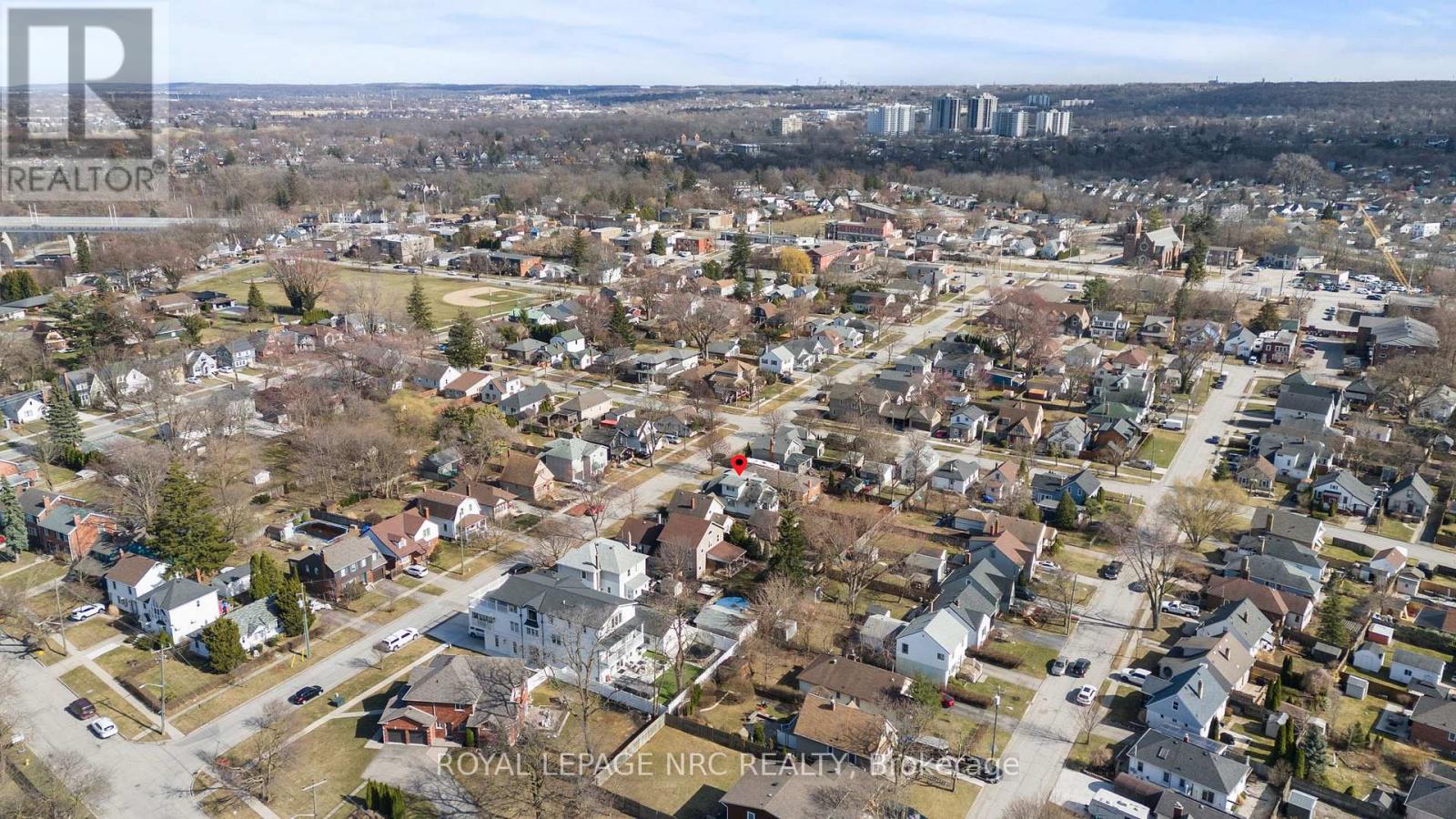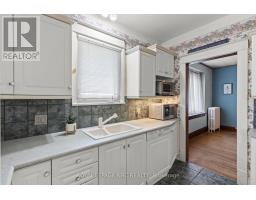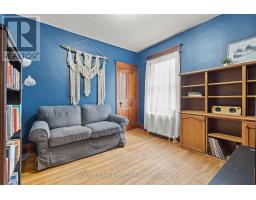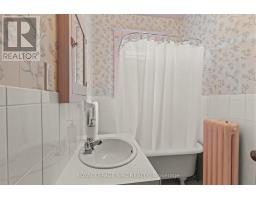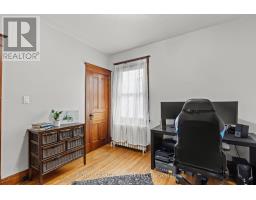39 Dexter Street St. Catharines, Ontario L2S 2L8
$484,900
Discover the potential in this spacious family home, located in a desirable, family-friendly neighbourhood! With four extra-large bedrooms and two bathrooms, this home offers plenty of room to grow. The separate dining space and original hardwood floors add charm and character, while the mudroom at the rear provides convenience for busy families. The unfinished basement offers additional space to customize to your needs whether it's a rec room, home office, additional bedrooms or extra storage. A detached garage and a prime location close to all amenities, the brand-new GO station expansion, and the prestigious Ridley College make this an incredible opportunity to create your perfect family home! (id:50886)
Property Details
| MLS® Number | X12045435 |
| Property Type | Single Family |
| Community Name | 459 - Ridley |
| Parking Space Total | 4 |
Building
| Bathroom Total | 2 |
| Bedrooms Above Ground | 4 |
| Bedrooms Total | 4 |
| Appliances | Cooktop, Dryer, Oven, Washer, Refrigerator |
| Basement Development | Unfinished |
| Basement Type | Full (unfinished) |
| Construction Style Attachment | Detached |
| Cooling Type | Central Air Conditioning |
| Exterior Finish | Aluminum Siding |
| Foundation Type | Poured Concrete, Block |
| Heating Fuel | Natural Gas |
| Heating Type | Radiant Heat |
| Stories Total | 2 |
| Size Interior | 1,100 - 1,500 Ft2 |
| Type | House |
| Utility Water | Municipal Water |
Parking
| Detached Garage | |
| Garage |
Land
| Acreage | No |
| Sewer | Sanitary Sewer |
| Size Depth | 132 Ft ,4 In |
| Size Frontage | 36 Ft ,1 In |
| Size Irregular | 36.1 X 132.4 Ft |
| Size Total Text | 36.1 X 132.4 Ft |
| Zoning Description | R2 |
Rooms
| Level | Type | Length | Width | Dimensions |
|---|---|---|---|---|
| Second Level | Bedroom 3 | 3.61 m | 3.61 m | 3.61 m x 3.61 m |
| Second Level | Bedroom 4 | 3.76 m | 3.61 m | 3.76 m x 3.61 m |
| Basement | Bathroom | 2 m | 1.77 m | 2 m x 1.77 m |
| Main Level | Foyer | 2.06 m | 1.45 m | 2.06 m x 1.45 m |
| Main Level | Living Room | 3.86 m | 3.63 m | 3.86 m x 3.63 m |
| Main Level | Dining Room | 3.86 m | 3.58 m | 3.86 m x 3.58 m |
| Main Level | Kitchen | 3.12 m | 2.87 m | 3.12 m x 2.87 m |
| Main Level | Bedroom | 3.3 m | 3.3 m | 3.3 m x 3.3 m |
| Main Level | Bedroom 2 | 3.33 m | 3.33 m | 3.33 m x 3.33 m |
| Main Level | Bathroom | 2.24 m | 1.6 m | 2.24 m x 1.6 m |
| Main Level | Mud Room | 3.33 m | 2.08 m | 3.33 m x 2.08 m |
https://www.realtor.ca/real-estate/28082475/39-dexter-street-st-catharines-ridley-459-ridley
Contact Us
Contact us for more information
Kara Speth
Salesperson
33 Maywood Ave
St. Catharines, Ontario L2R 1C5
(905) 688-4561
www.nrcrealty.ca/
Toni Normandeau
Salesperson
33 Maywood Ave
St. Catharines, Ontario L2R 1C5
(905) 688-4561
www.nrcrealty.ca/


































