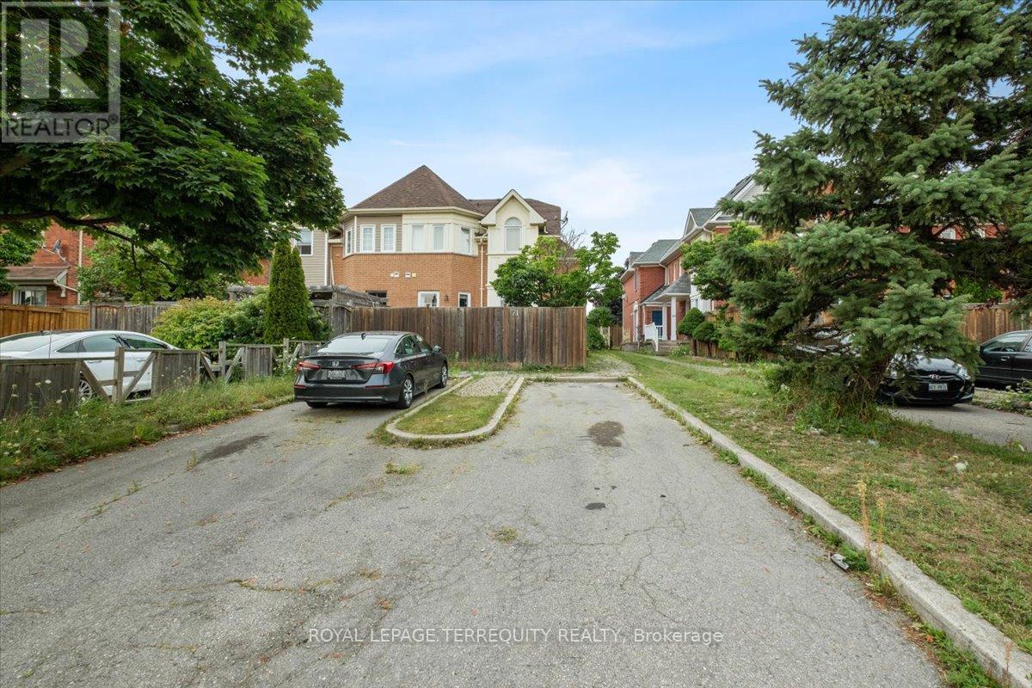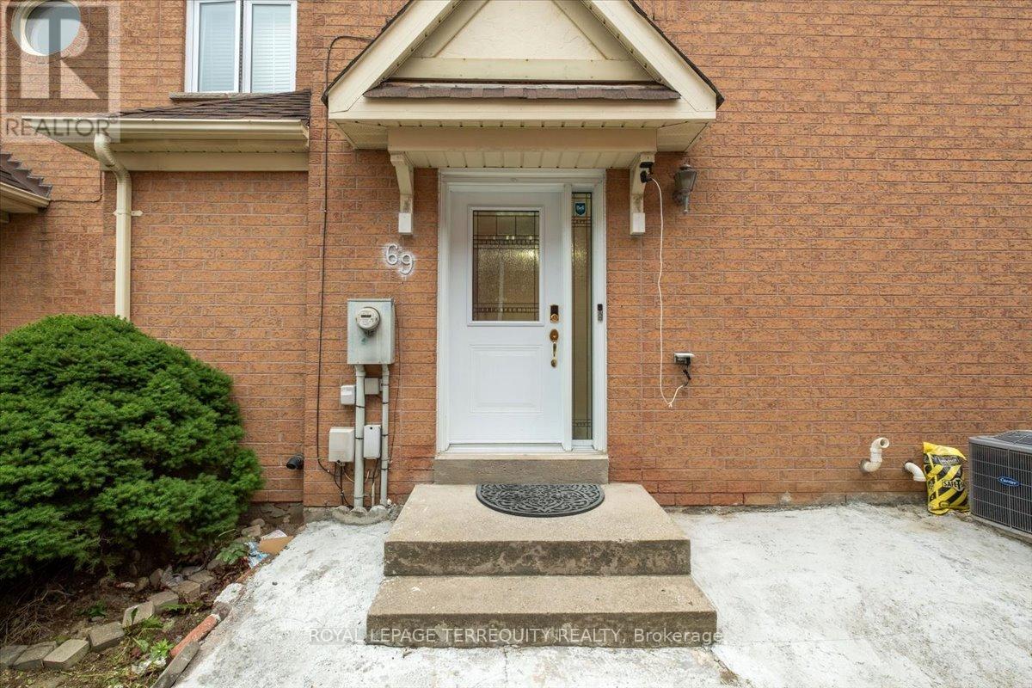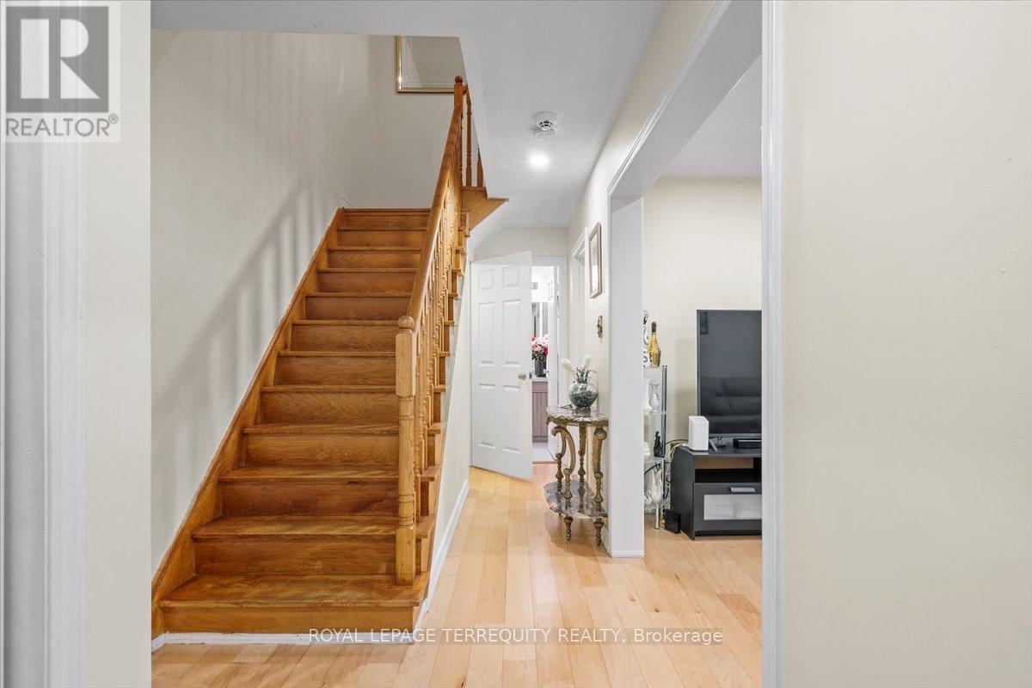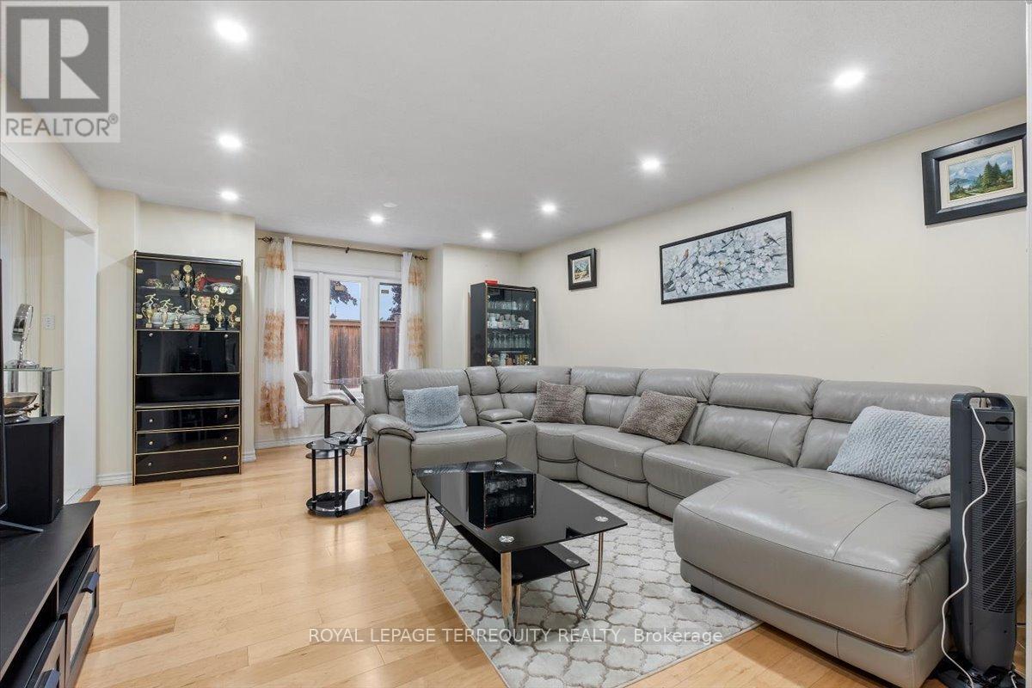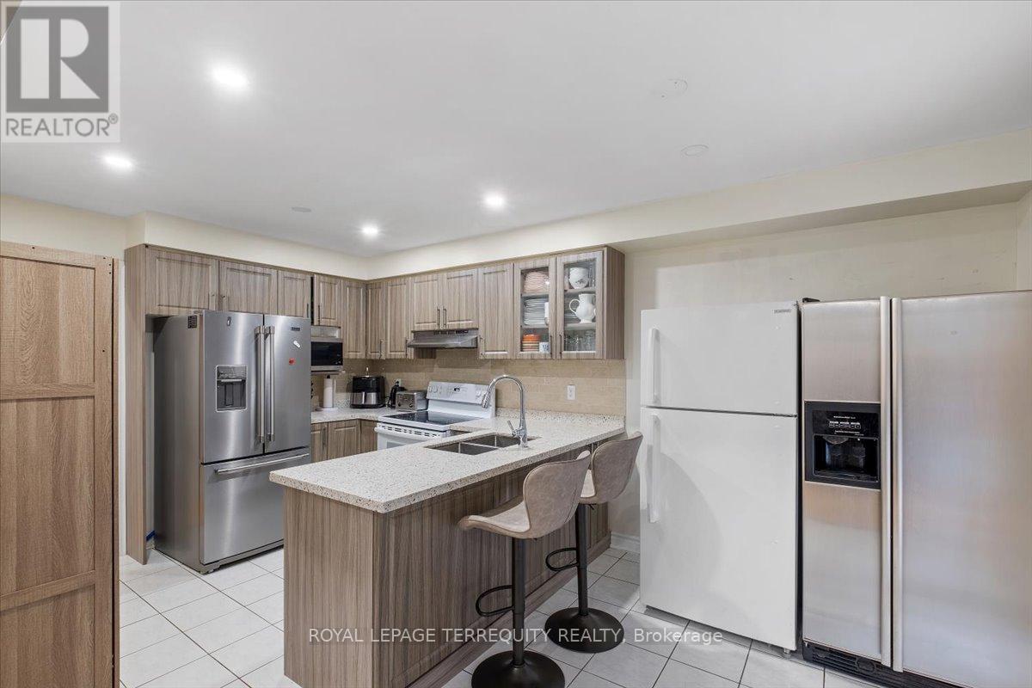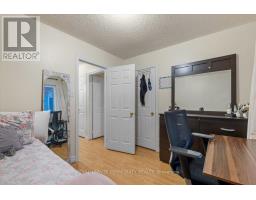69 Shady Pine Circle Brampton, Ontario L6R 1K3
$799,000
Perfect opportunity in High Demand Area close to the Hospital. Gorgeous Open Concept Rear Quad. With Eat in kitchen with ceramic floors. Walk out to a private Yard. Kitchen opens to the Living room with Beautiful wood floors and professionally finished basement apartment. With 4 PC Ensuite and a Unit size Kitchen. Close to Schools, and Hwy 410. Ensuite Laundry and good size rooms. A Must See! Spacious Masters Bedroom, Fairly New roof, New Windows, New flooring, Upgraded new washrooms Close to Schools, Civic centers, Hospitals , Malls and the transportation amenities. (id:50886)
Property Details
| MLS® Number | W12045342 |
| Property Type | Single Family |
| Community Name | Sandringham-Wellington |
| Equipment Type | Water Heater - Gas |
| Parking Space Total | 2 |
| Rental Equipment Type | Water Heater - Gas |
Building
| Bathroom Total | 3 |
| Bedrooms Above Ground | 3 |
| Bedrooms Below Ground | 1 |
| Bedrooms Total | 4 |
| Appliances | Oven - Built-in, Water Heater, Dishwasher, Dryer, Stove, Washer, Refrigerator |
| Architectural Style | Raised Bungalow |
| Basement Development | Finished |
| Basement Type | N/a (finished) |
| Construction Style Attachment | Attached |
| Cooling Type | Central Air Conditioning |
| Exterior Finish | Brick, Brick Facing |
| Fireplace Present | Yes |
| Flooring Type | Laminate, Ceramic |
| Foundation Type | Brick, Block, Insulated Concrete Forms |
| Half Bath Total | 1 |
| Heating Fuel | Electric |
| Heating Type | Forced Air |
| Stories Total | 1 |
| Type | Row / Townhouse |
| Utility Water | Municipal Water |
Parking
| No Garage |
Land
| Acreage | No |
| Sewer | Sanitary Sewer |
| Size Depth | 48 Ft |
| Size Frontage | 16 Ft |
| Size Irregular | 16 X 48 Ft |
| Size Total Text | 16 X 48 Ft |
Rooms
| Level | Type | Length | Width | Dimensions |
|---|---|---|---|---|
| Second Level | Primary Bedroom | 4 m | 3 m | 4 m x 3 m |
| Second Level | Bedroom 2 | 3.9 m | 3.9 m | 3.9 m x 3.9 m |
| Second Level | Bedroom 3 | 3 m | 2.8 m | 3 m x 2.8 m |
| Basement | Bedroom | 3.52 m | 3.54 m | 3.52 m x 3.54 m |
| Main Level | Living Room | 5 m | 4 m | 5 m x 4 m |
| Main Level | Dining Room | 5 m | 4 m | 5 m x 4 m |
| Main Level | Kitchen | 5 m | 3 m | 5 m x 3 m |
Contact Us
Contact us for more information
Nathaniel Chinweze Okoroafor
Salesperson
www.nathsellsproperties.com/
95 Queen Street S. Unit A
Mississauga, Ontario L5M 1K7
(905) 812-9000
(905) 812-9609

