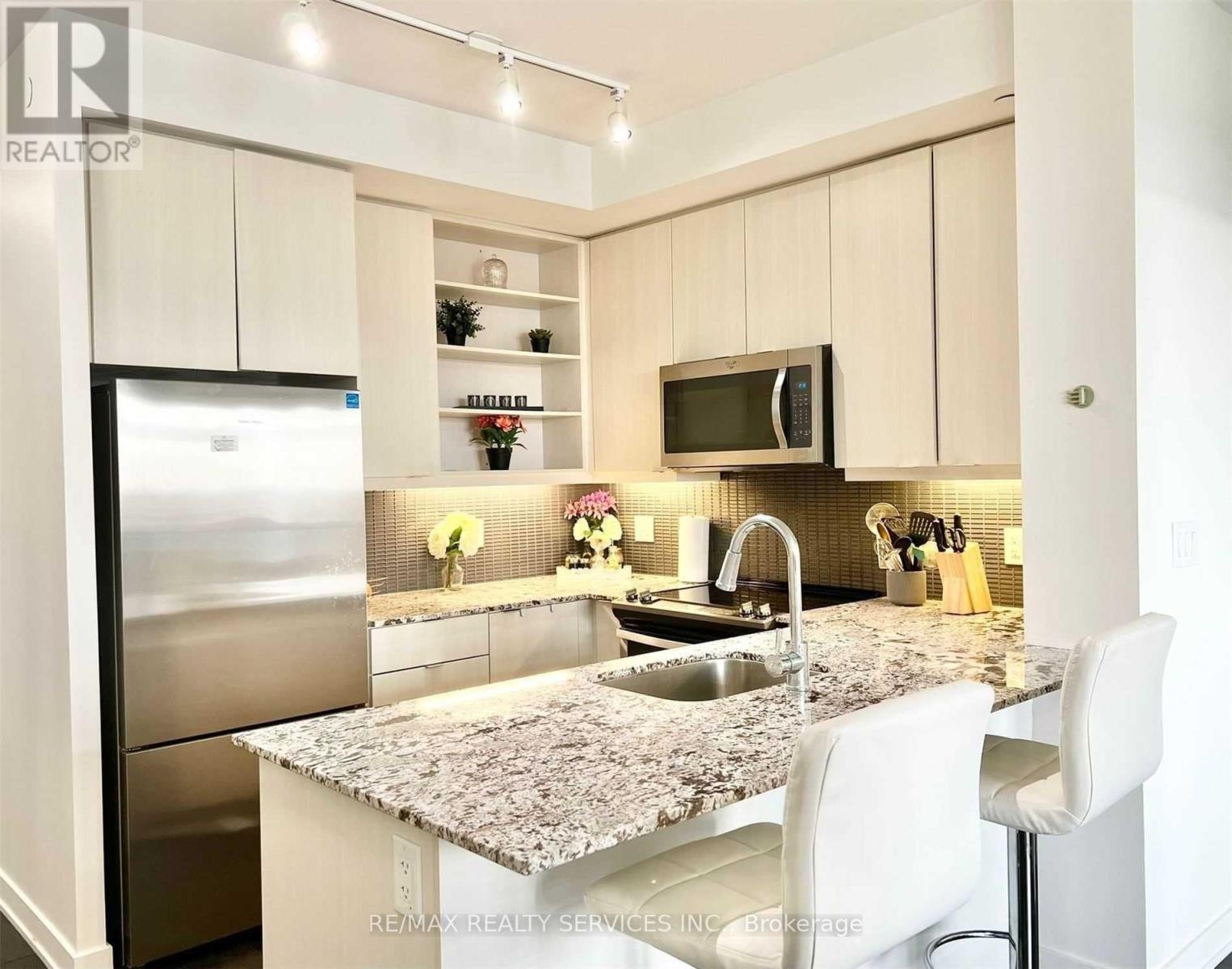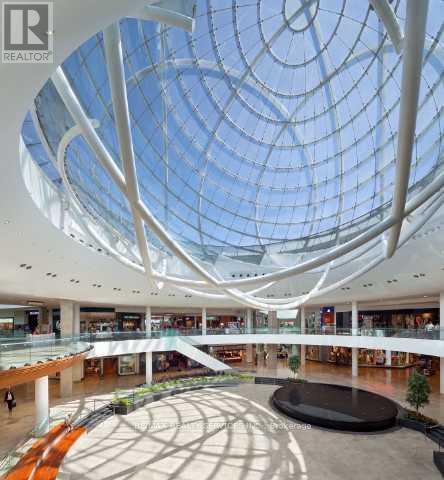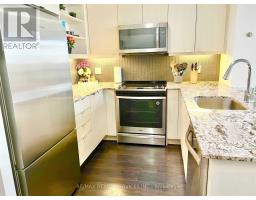401 - 4633 Glen Erin Drive Mississauga, Ontario L5M 0Y6
$2,400 Monthly
Available for Lease, This Beautiful 1 Bed, 1 Bath Condo In the Best Neighbourhood Of Mississauga. Steps to Erin Mills Town Centres' Shops And Dining, Highly Rated Schools, Credit Valley Hospital And Minutes Away From Highways And Go Station. 9Ft. Smooth Ceilings, Laminate Flooring Throughout, S/S Fridge, Stove, B/I Dishwasher, B/I Microwave hood, Stone Countertop, Stacked Front Load Washer And Dryer, 17,000 Sf Of Amenity Building W: Indoor Pool, Steam Rooms & Saunas, Fitness Club, Library/Study Retreat, Rooftop Terrace With Bbqs. Tenant To Pay Hydro And Tenant Content Insurance. (id:50886)
Property Details
| MLS® Number | W12045239 |
| Property Type | Single Family |
| Community Name | Central Erin Mills |
| Amenities Near By | Hospital, Park, Place Of Worship |
| Community Features | Pet Restrictions |
| Features | Conservation/green Belt, Elevator, Balcony, Carpet Free |
| Parking Space Total | 1 |
Building
| Bathroom Total | 1 |
| Bedrooms Above Ground | 1 |
| Bedrooms Total | 1 |
| Amenities | Exercise Centre, Party Room, Recreation Centre, Storage - Locker |
| Cooling Type | Central Air Conditioning |
| Exterior Finish | Concrete |
| Flooring Type | Laminate |
| Heating Fuel | Natural Gas |
| Heating Type | Forced Air |
| Size Interior | 600 - 699 Ft2 |
| Type | Apartment |
Parking
| Underground | |
| Garage |
Land
| Acreage | No |
| Land Amenities | Hospital, Park, Place Of Worship |
Rooms
| Level | Type | Length | Width | Dimensions |
|---|---|---|---|---|
| Main Level | Living Room | 4.94 m | 3.05 m | 4.94 m x 3.05 m |
| Main Level | Dining Room | 4.94 m | 3.05 m | 4.94 m x 3.05 m |
| Main Level | Kitchen | 2.59 m | 2.44 m | 2.59 m x 2.44 m |
| Main Level | Primary Bedroom | 3.65 m | 3.05 m | 3.65 m x 3.05 m |
Contact Us
Contact us for more information
Anil Balakrishnan
Broker
www.dreamhomesbyanil.com/
10 Kingsbridge Gdn Cir #200
Mississauga, Ontario L5R 3K7
(905) 456-1000
(905) 456-8329



























