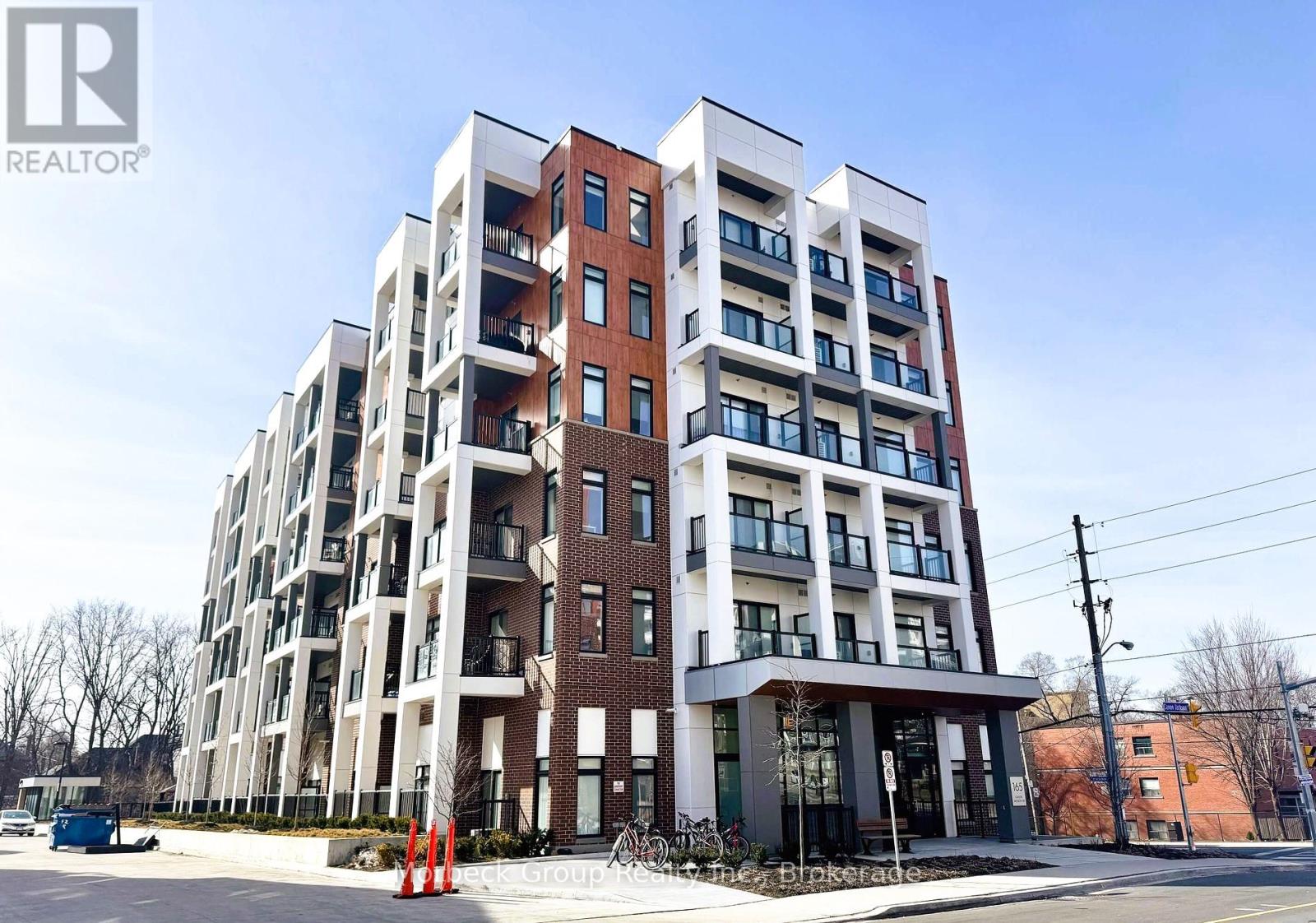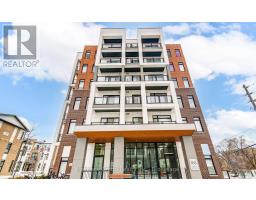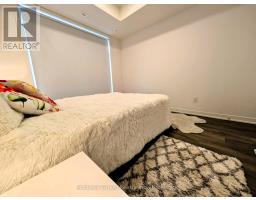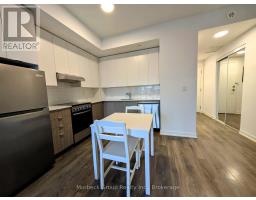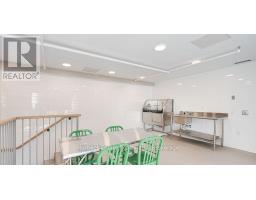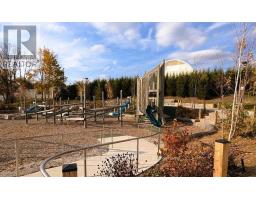203 - 165 Canon Jackson Drive W Toronto, Ontario M6M 0B6
$1,300 Monthly
PRICE FOR DEN ONLY to be shared with another roommate in this Brand New apartment. TOTALLY FURNISHED! Estate of the Art facilities, situated in the heart of Midtown Toronto (Eglinton & Keele), Spacious and Bright Open-Concept living and dining area. The Kitchen features Stainless Steel Appliances and an Ensuite washer/dryer for added Convenience. A fabulous brand new GYM. Just a few minutes walk to the Eglinton LRT and surrounded by walking and cycling trails, as well as a new city park. Price is only for the DEN, Primary Bedroom is separately listed at $1600. TENANTS TO PAY UTILITIES 50% each. (id:50886)
Property Details
| MLS® Number | W12046787 |
| Property Type | Single Family |
| Community Name | Beechborough-Greenbrook |
| Community Features | Pets Not Allowed |
| Features | Balcony, In Suite Laundry |
Building
| Bathroom Total | 1 |
| Bedrooms Below Ground | 1 |
| Bedrooms Total | 1 |
| Age | 0 To 5 Years |
| Appliances | All, Blinds, Dishwasher, Dryer |
| Cooling Type | Central Air Conditioning |
| Exterior Finish | Brick Facing, Wood |
| Flooring Type | Laminate |
| Heating Fuel | Natural Gas |
| Heating Type | Forced Air |
| Size Interior | 600 - 699 Ft2 |
| Type | Apartment |
Parking
| No Garage |
Land
| Acreage | No |
Rooms
| Level | Type | Length | Width | Dimensions |
|---|---|---|---|---|
| Main Level | Living Room | 3.08 m | 3.04 m | 3.08 m x 3.04 m |
| Main Level | Dining Room | 3.08 m | 3.04 m | 3.08 m x 3.04 m |
| Main Level | Kitchen | 3 m | 2.33 m | 3 m x 2.33 m |
| Main Level | Primary Bedroom | 3.11 m | 3.06 m | 3.11 m x 3.06 m |
| Main Level | Den | 2.55 m | 1.89 m | 2.55 m x 1.89 m |
Contact Us
Contact us for more information
Gabriela Bullock
Salesperson
www.gabrielabullock.com/
1620 Albion Road, Unit #301
Toronto, Ontario M9V 4B4
(416) 639-1324
www.morbeckgroup.com/

