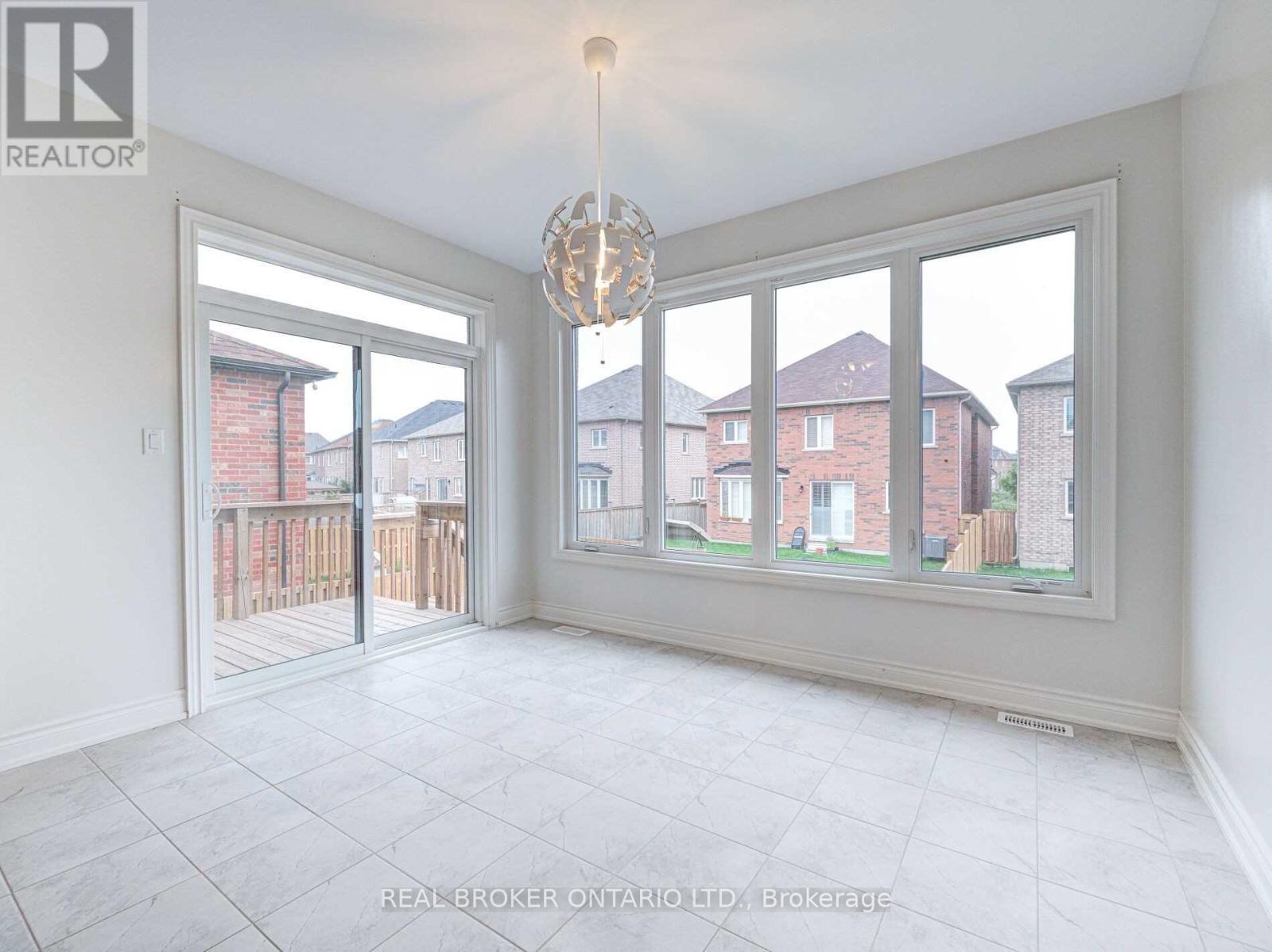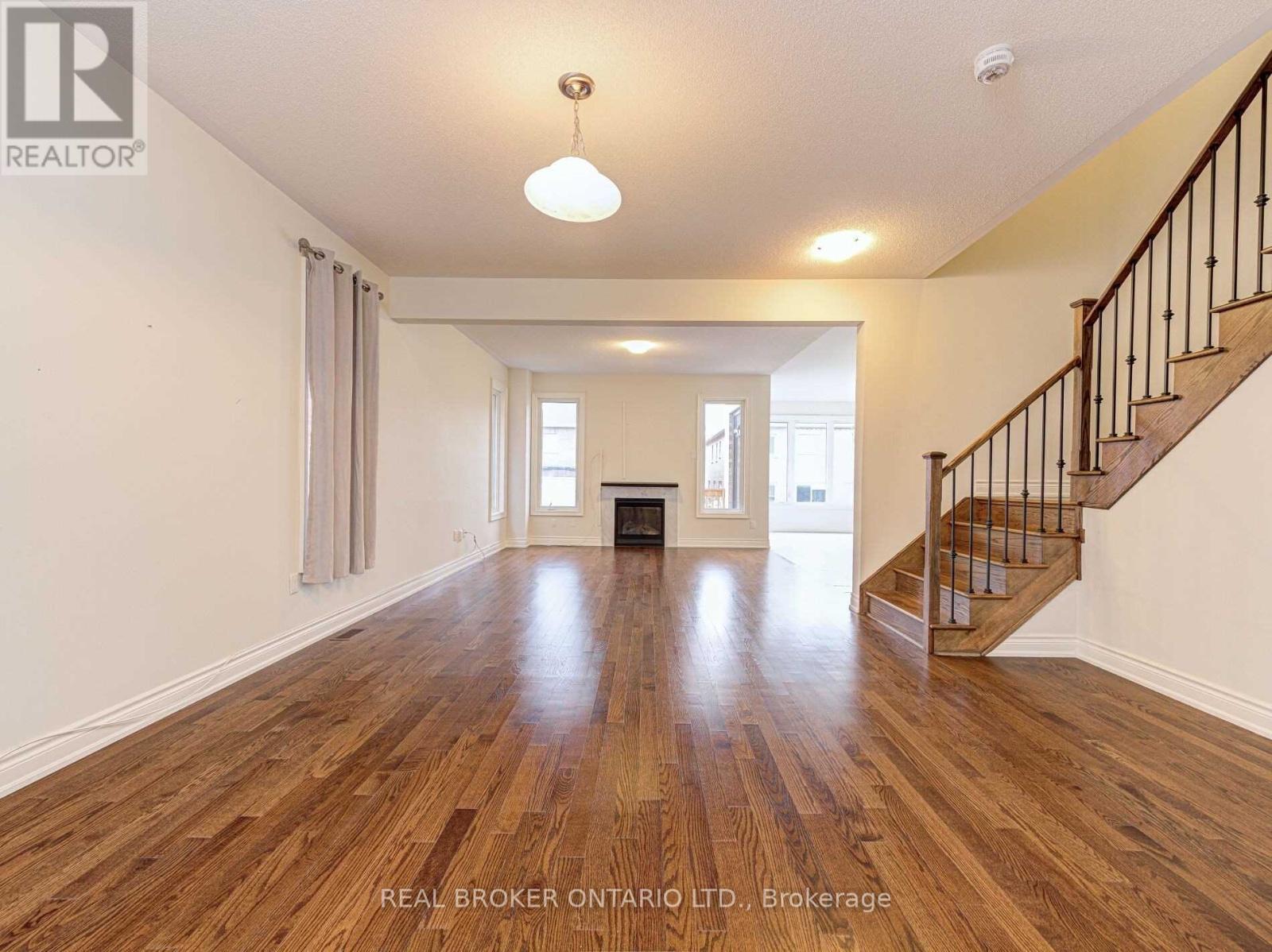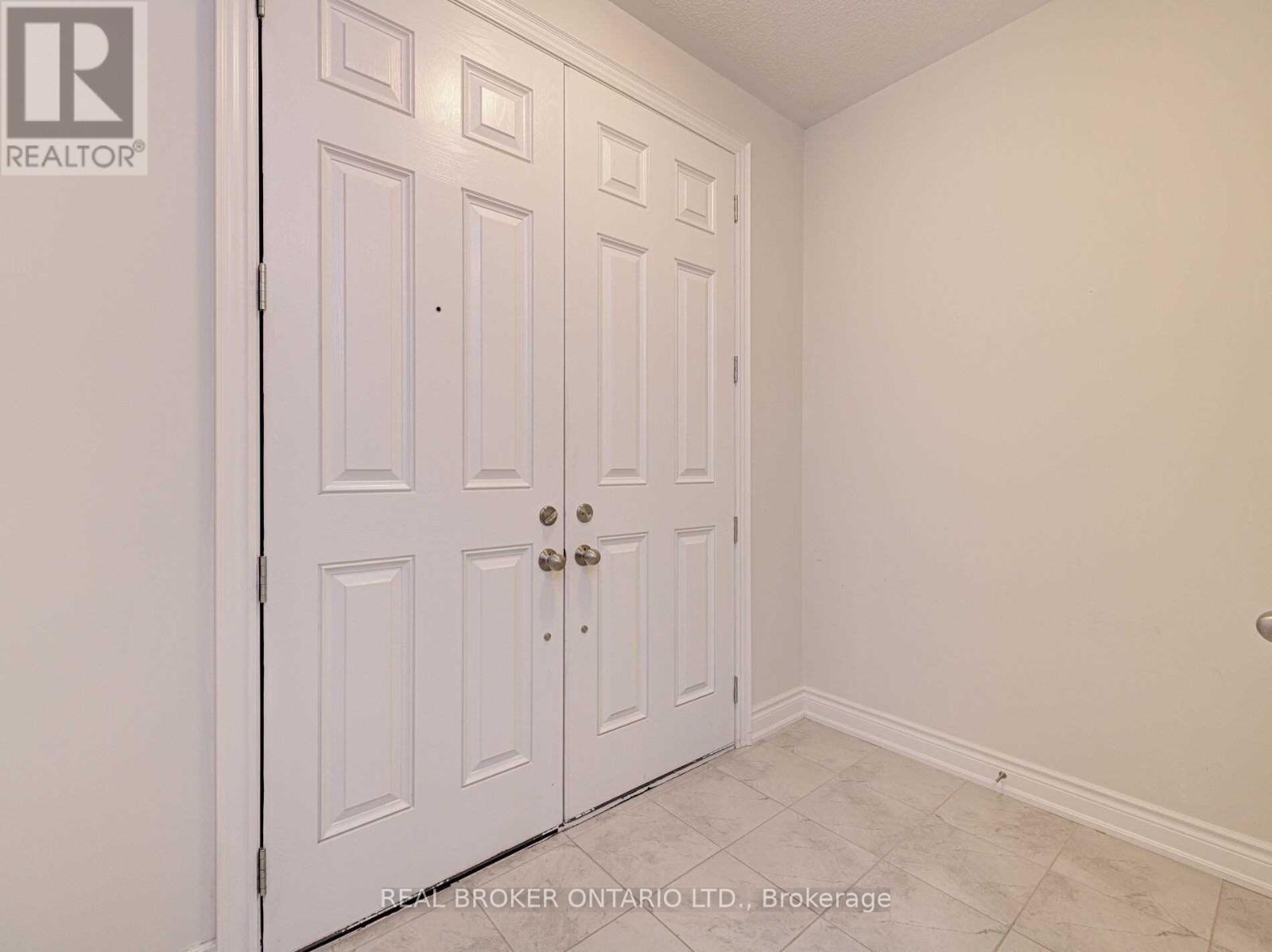20 Dunley Crescent Brampton, Ontario L6X 5K3
$4,100 Monthly
Beautiful Detached Home available for lease in the highly sought-after Credit Valley community! This home features 4 Bedrooms 4 Washrooms (3 Full Washrooms on Upper level). An open-concept Family and Living areas, with Modern Kitchen area with a formal dining space, white cabinets, stainless steel appliances, a center island, and a walkout to the deck and backyard. The second level offers an additional family room or loft and a Large Primary bedroom with upgraded ensuite and freestanding tub. Enjoy the convenience of main floor laundry and a double-door entry. Located just minutes from Mount Pleasant GO Station, Walmart, restaurants, golf courses, and top-rated schools. AAA+ tenants only. No pets and no smoking permitted. (id:50886)
Property Details
| MLS® Number | W12044905 |
| Property Type | Single Family |
| Community Name | Credit Valley |
| Amenities Near By | Park, Public Transit, Schools |
| Community Features | Community Centre |
| Parking Space Total | 6 |
Building
| Bathroom Total | 4 |
| Bedrooms Above Ground | 4 |
| Bedrooms Total | 4 |
| Appliances | Water Heater, Dishwasher, Dryer, Stove, Washer, Refrigerator |
| Basement Development | Unfinished |
| Basement Type | N/a (unfinished) |
| Construction Style Attachment | Detached |
| Cooling Type | Central Air Conditioning |
| Exterior Finish | Brick, Stucco |
| Fireplace Present | Yes |
| Flooring Type | Carpeted, Hardwood |
| Foundation Type | Poured Concrete |
| Half Bath Total | 1 |
| Heating Fuel | Natural Gas |
| Heating Type | Forced Air |
| Stories Total | 2 |
| Size Interior | 2,500 - 3,000 Ft2 |
| Type | House |
| Utility Water | Municipal Water |
Parking
| Attached Garage | |
| Garage |
Land
| Acreage | No |
| Land Amenities | Park, Public Transit, Schools |
| Sewer | Sanitary Sewer |
| Size Depth | 100 Ft |
| Size Frontage | 40 Ft |
| Size Irregular | 40 X 100 Ft |
| Size Total Text | 40 X 100 Ft|under 1/2 Acre |
Rooms
| Level | Type | Length | Width | Dimensions |
|---|---|---|---|---|
| Second Level | Loft | Measurements not available | ||
| Second Level | Primary Bedroom | Measurements not available | ||
| Second Level | Bedroom 2 | Measurements not available | ||
| Second Level | Bedroom 3 | Measurements not available | ||
| Second Level | Bedroom 4 | Measurements not available | ||
| Main Level | Family Room | Measurements not available | ||
| Main Level | Dining Room | Measurements not available | ||
| Main Level | Kitchen | Measurements not available | ||
| Main Level | Eating Area | Measurements not available | ||
| Main Level | Laundry Room | Measurements not available |
https://www.realtor.ca/real-estate/28081901/20-dunley-crescent-brampton-credit-valley-credit-valley
Contact Us
Contact us for more information
Ruchi Bedi
Broker
(416) 910-3726
www.facebook.com/realtor.ruchi
130 King St W Unit 1900b
Toronto, Ontario M5X 1E3
(888) 311-1172
(888) 311-1172
www.joinreal.com/







































