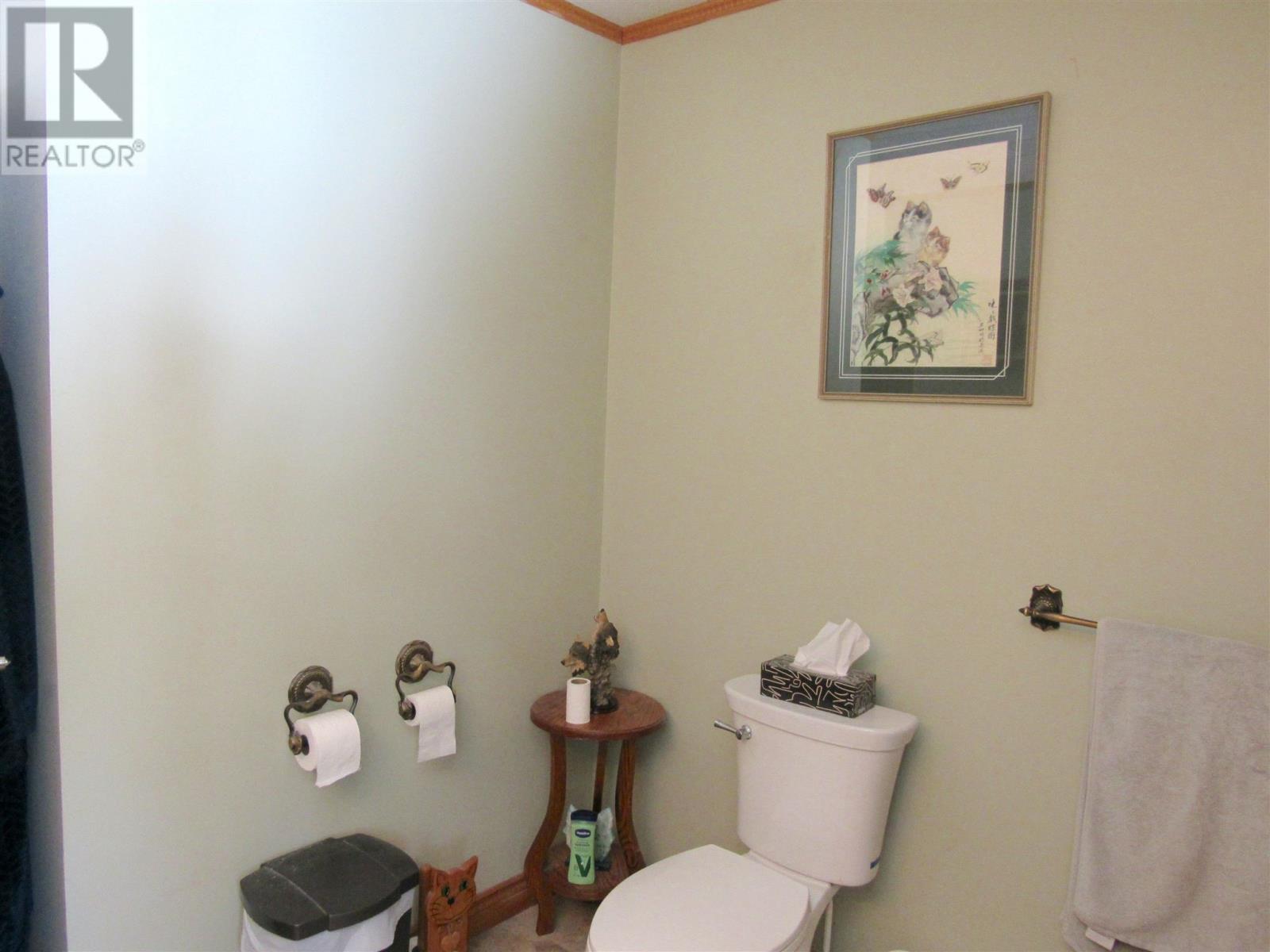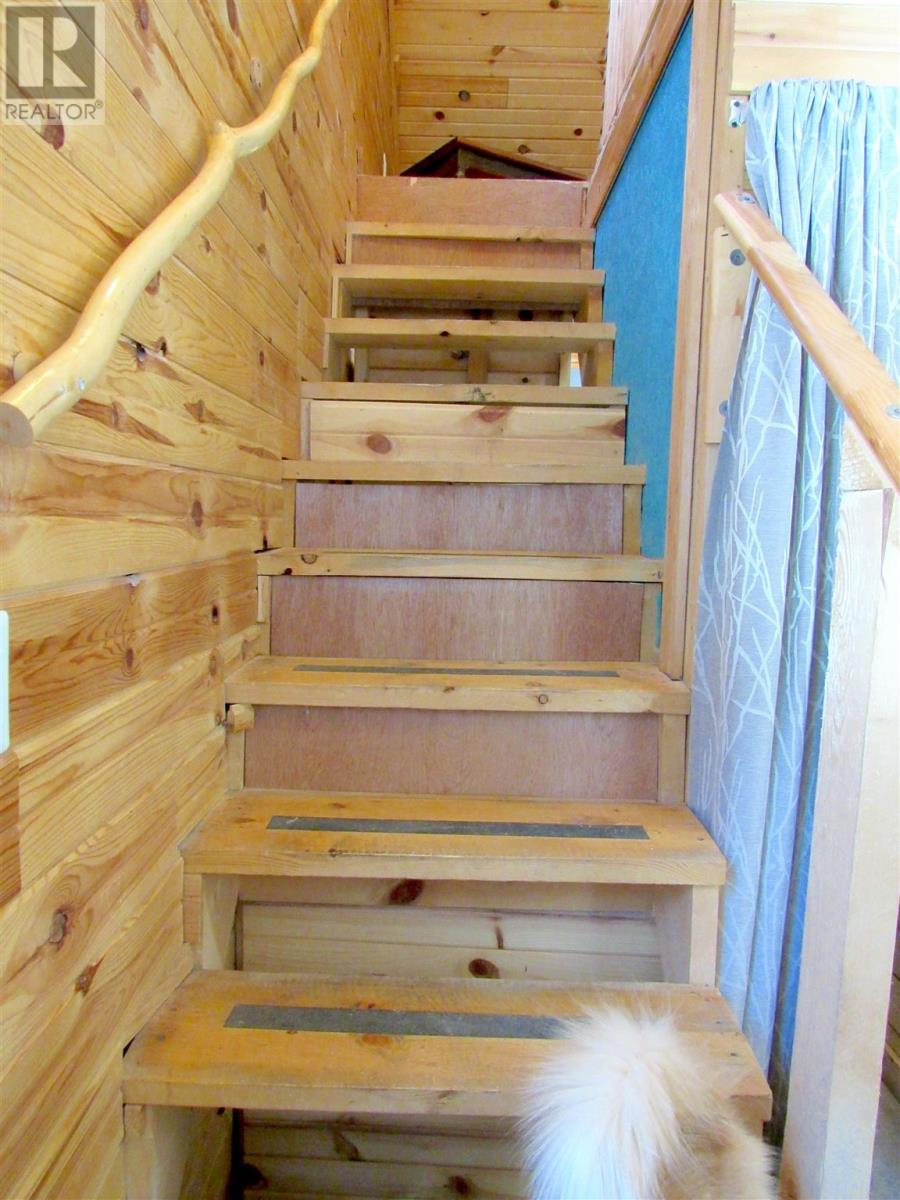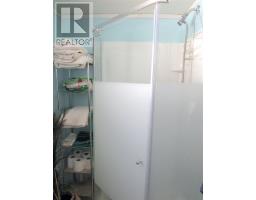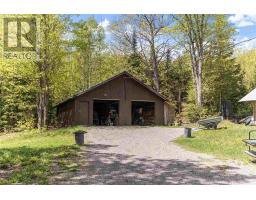9073 Highway 129 Thessalon, Ontario P0R 1L0
$449,900
Escape to a private retreat in Northern ON, serene 2-acre wooded lot in un-organized township just 30 mins North of Thessalon on a maintained Hwy & surrounded by crown land, endless adventures and trails with hundreds of lakes in the area. Main house boasts 6 bedrooms, large principle rooms, 2 bedrooms are main floor & 4 bedrooms on 2nd floor, spacious kitchen, dining rm and living rm, walk out to screened in deck, mn fl laundry, the basement offers endless storage, two wood stoves & propane forced air furnace, the 2 bedroom cottage is perfect guest house, in law suite, or rental income, detached 2 car garage, large woodshed, across the road is a great walleye lake. this community is perfect for the outdoor enthusiast, hunting, fishing, ATVing, 5 mins to local trading post which has everything mins away! or 30 mins to town, medical, groceries. (id:50886)
Property Details
| MLS® Number | SM250580 |
| Property Type | Single Family |
| Community Name | Thessalon |
| Features | Crushed Stone Driveway |
| Storage Type | Storage Shed |
| Structure | Deck, Shed |
Building
| Bathroom Total | 3 |
| Bedrooms Above Ground | 6 |
| Bedrooms Total | 6 |
| Age | Over 26 Years |
| Appliances | Stove, Dryer, Refrigerator, Washer |
| Architectural Style | 2 Level |
| Basement Development | Unfinished |
| Basement Type | Full (unfinished) |
| Construction Style Attachment | Detached |
| Exterior Finish | Siding, Wood |
| Fireplace Fuel | Wood |
| Fireplace Present | Yes |
| Fireplace Type | Woodstove,stove |
| Heating Fuel | Propane, Wood |
| Heating Type | Forced Air, Wood Stove |
| Stories Total | 2 |
| Size Interior | 3,250 Ft2 |
| Utility Water | Dug Well |
Parking
| Garage | |
| Gravel |
Land
| Acreage | Yes |
| Size Frontage | 294.0200 |
| Size Irregular | 2 |
| Size Total | 2 Ac|1 - 3 Acres |
| Size Total Text | 2 Ac|1 - 3 Acres |
Rooms
| Level | Type | Length | Width | Dimensions |
|---|---|---|---|---|
| Second Level | Bedroom | 16 x 15.8 | ||
| Second Level | Bedroom | 13.5 x 15.5 | ||
| Second Level | Bedroom | 15.5 x 15.5 | ||
| Second Level | Bedroom | 15.4 x 15.7 | ||
| Second Level | Bathroom | x0 | ||
| Main Level | Kitchen | 16 x 12 | ||
| Main Level | Dining Room | 16 x 15 | ||
| Main Level | Living Room | 19.8 x 16 | ||
| Main Level | Laundry Room | 12 x 7 | ||
| Main Level | Bedroom | 15.4 x 19.6 | ||
| Main Level | Bedroom | 15.7 x 15.6 | ||
| Main Level | Bathroom | x0 | ||
| Main Level | Ensuite | x0 |
https://www.realtor.ca/real-estate/28081119/9073-highway-129-thessalon-thessalon
Contact Us
Contact us for more information
Michele Blundell
Salesperson
exitrealtyssm.com/
207 Northern Ave E - Suite 1
Sault Ste. Marie, Ontario P6B 4H9
(705) 942-6500
(705) 942-6502
(705) 942-6502
www.exitrealtyssm.com/





































































































