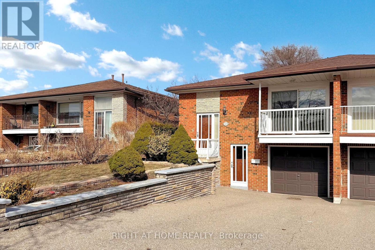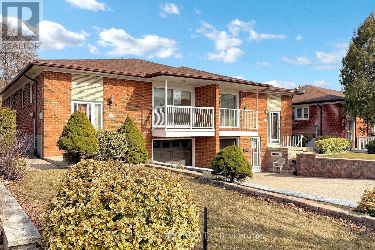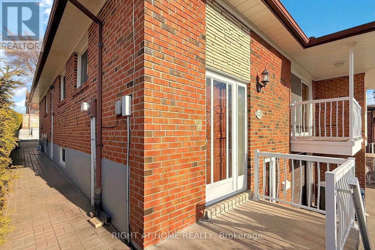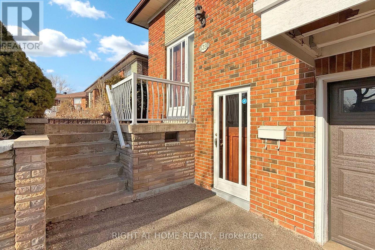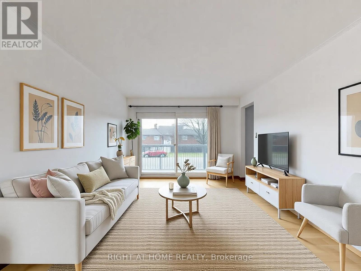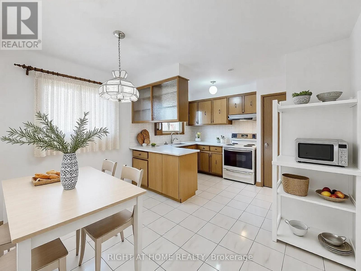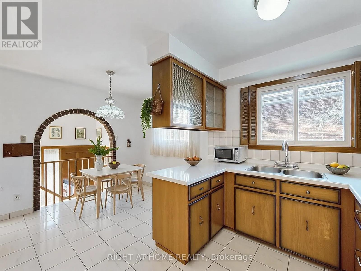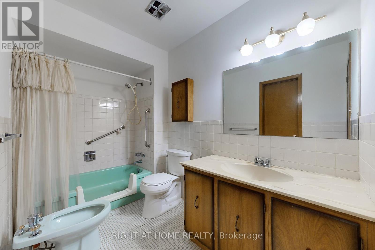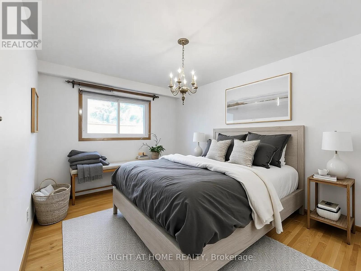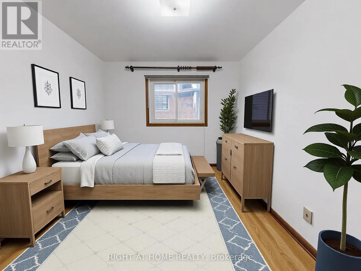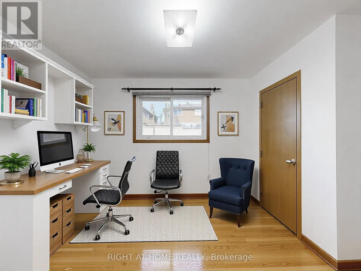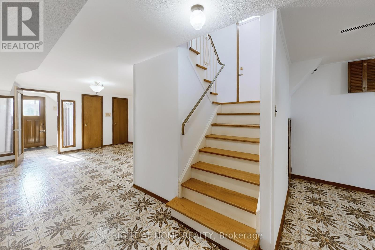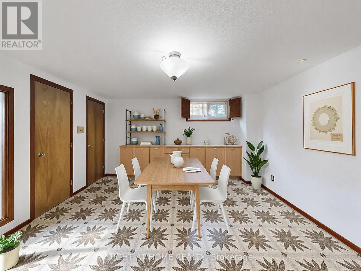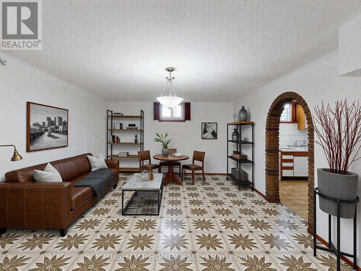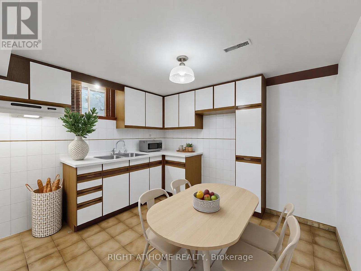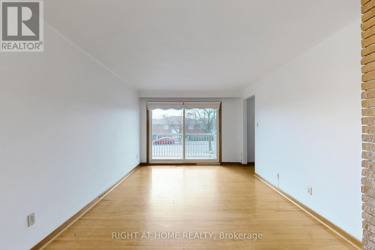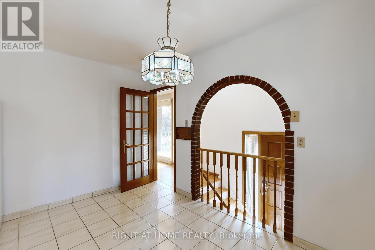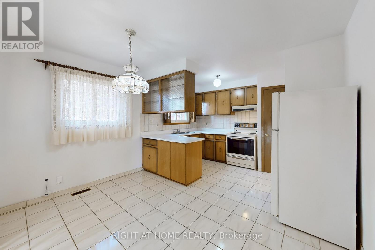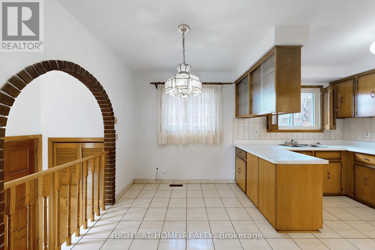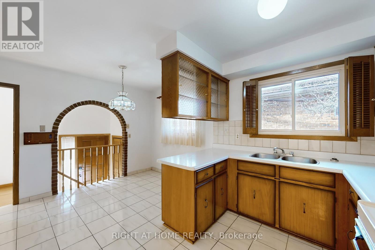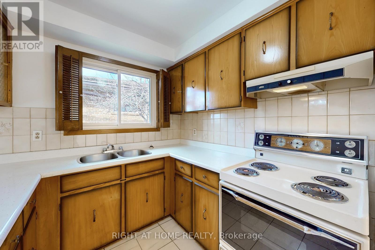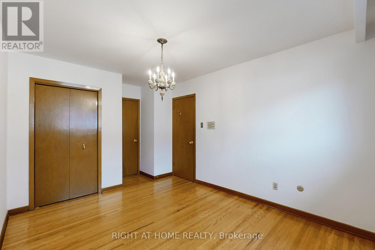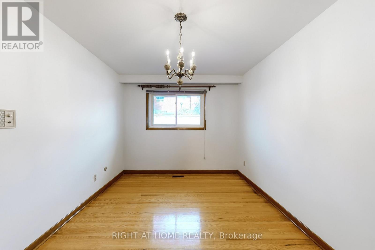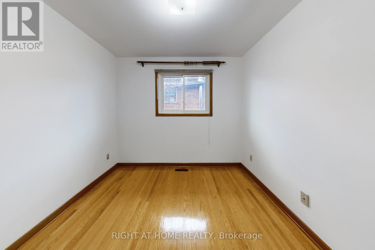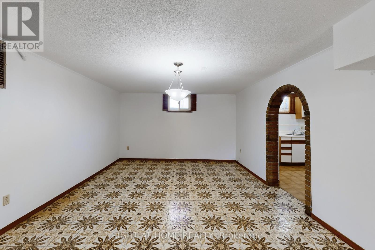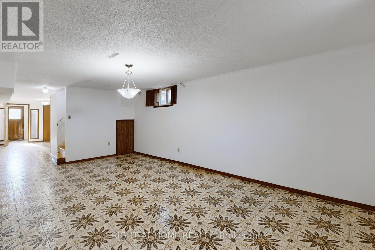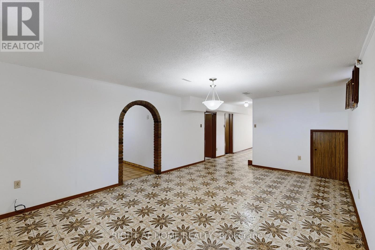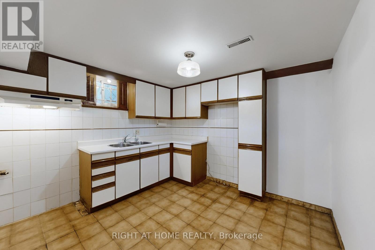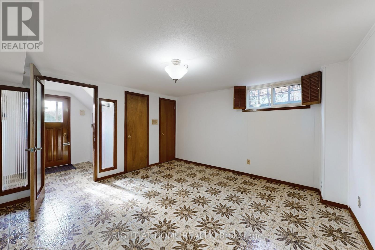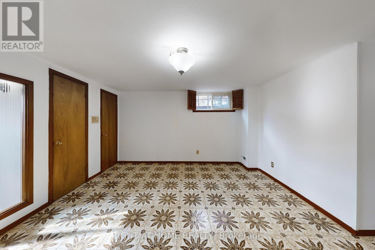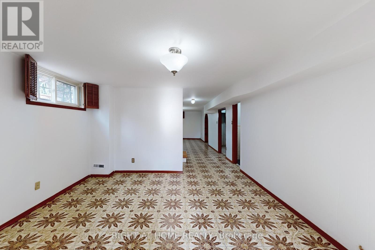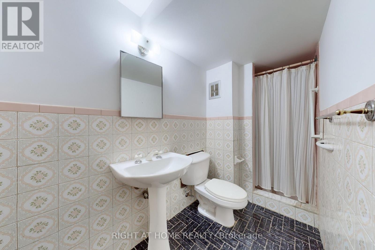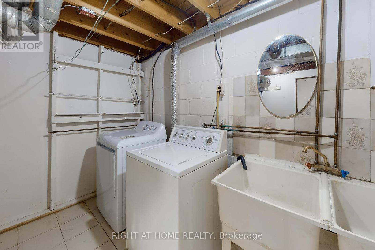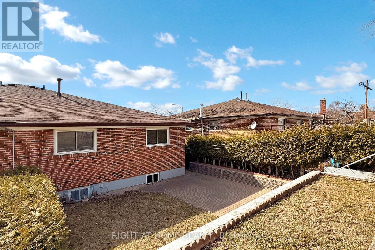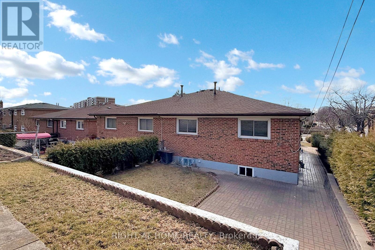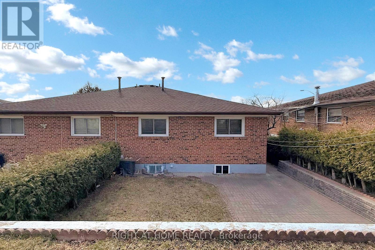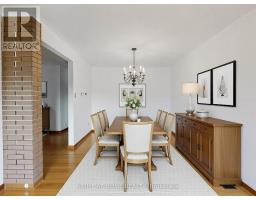139 Milady Road Toronto, Ontario M9L 2J1
$915,000
Welcome to 139 Milady Rd a meticulously kept, sun-filled home in a vibrant North York community. Featuring gleaming hardwood floors throughout and an abundance of natural light, this home offers warmth, comfort, and pride of ownership. The fully finished basement with a separate walk-out provides seamless rental potential or a private space for extended family. Conveniently located near top-rated schools, multiple churches, and community centers, this is an ideal location for families. Commuters will love the easy access to Hwy 400/401, TTC bus routes, and Finch West Station. All your essentials are nearby parks, shopping, restaurants, and more. A true gem in a well-connected, family-friendly neighbourhood!..... Roof - Furnace - AC 5 years New - *Home Virtually Staged* (id:50886)
Property Details
| MLS® Number | W12044570 |
| Property Type | Single Family |
| Community Name | Humber Summit |
| Features | Carpet Free |
| Parking Space Total | 4 |
Building
| Bathroom Total | 2 |
| Bedrooms Above Ground | 3 |
| Bedrooms Total | 3 |
| Architectural Style | Raised Bungalow |
| Basement Development | Finished |
| Basement Features | Walk Out |
| Basement Type | N/a (finished) |
| Construction Style Attachment | Semi-detached |
| Cooling Type | Central Air Conditioning |
| Exterior Finish | Brick |
| Flooring Type | Hardwood, Tile, Vinyl |
| Foundation Type | Poured Concrete |
| Heating Fuel | Natural Gas |
| Heating Type | Forced Air |
| Stories Total | 1 |
| Size Interior | 1,100 - 1,500 Ft2 |
| Type | House |
| Utility Water | Municipal Water |
Parking
| Garage |
Land
| Acreage | No |
| Sewer | Sanitary Sewer |
| Size Depth | 117 Ft ,8 In |
| Size Frontage | 31 Ft ,7 In |
| Size Irregular | 31.6 X 117.7 Ft |
| Size Total Text | 31.6 X 117.7 Ft |
Rooms
| Level | Type | Length | Width | Dimensions |
|---|---|---|---|---|
| Lower Level | Kitchen | 3 m | 2.5 m | 3 m x 2.5 m |
| Lower Level | Living Room | 3.05 m | 3.05 m | 3.05 m x 3.05 m |
| Lower Level | Dining Room | 3.05 m | 3.05 m | 3.05 m x 3.05 m |
| Main Level | Living Room | 4.26 m | 3 m | 4.26 m x 3 m |
| Main Level | Dining Room | 4.26 m | 3 m | 4.26 m x 3 m |
| Main Level | Kitchen | 4.25 m | 3.05 m | 4.25 m x 3.05 m |
| Main Level | Primary Bedroom | 4.5 m | 3.05 m | 4.5 m x 3.05 m |
| Main Level | Bedroom 2 | 3.35 m | 3.1 m | 3.35 m x 3.1 m |
| Main Level | Bedroom 3 | 3.35 m | 3.1 m | 3.35 m x 3.1 m |
https://www.realtor.ca/real-estate/28081111/139-milady-road-toronto-humber-summit-humber-summit
Contact Us
Contact us for more information
Andrew Pisani
Salesperson
9311 Weston Road Unit 6
Vaughan, Ontario L4H 3G8
(289) 357-3000


