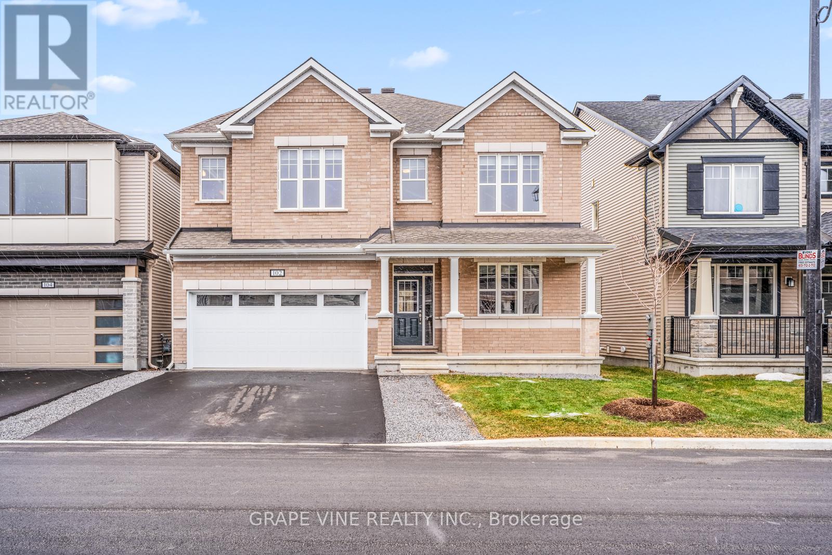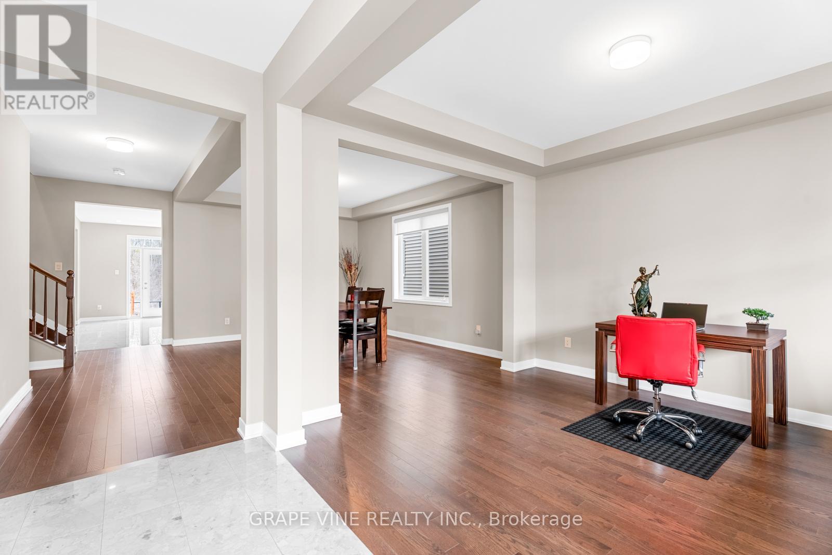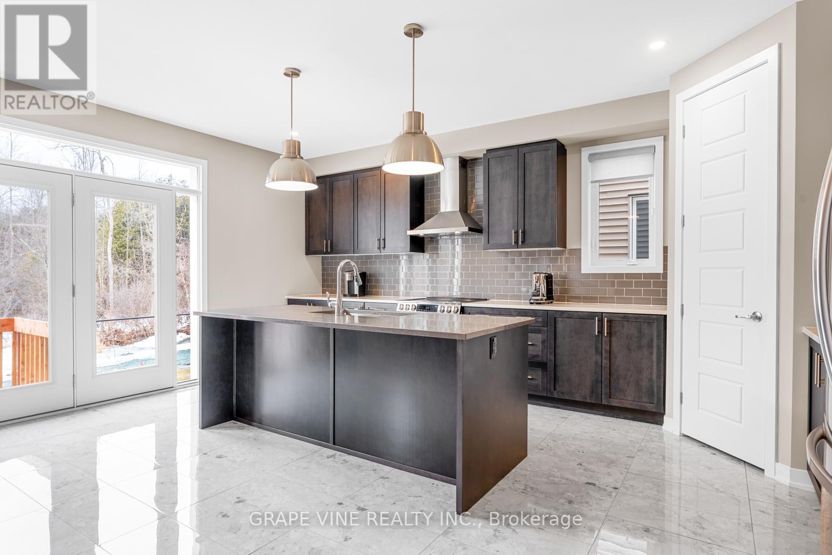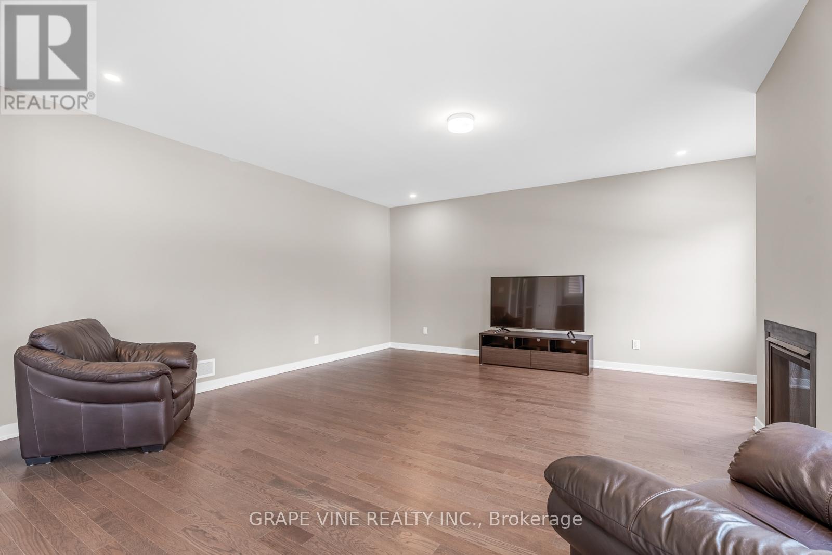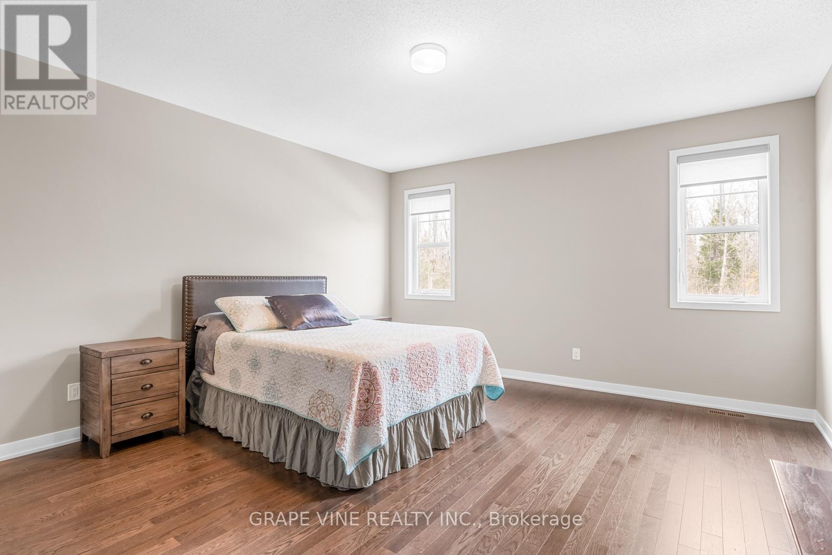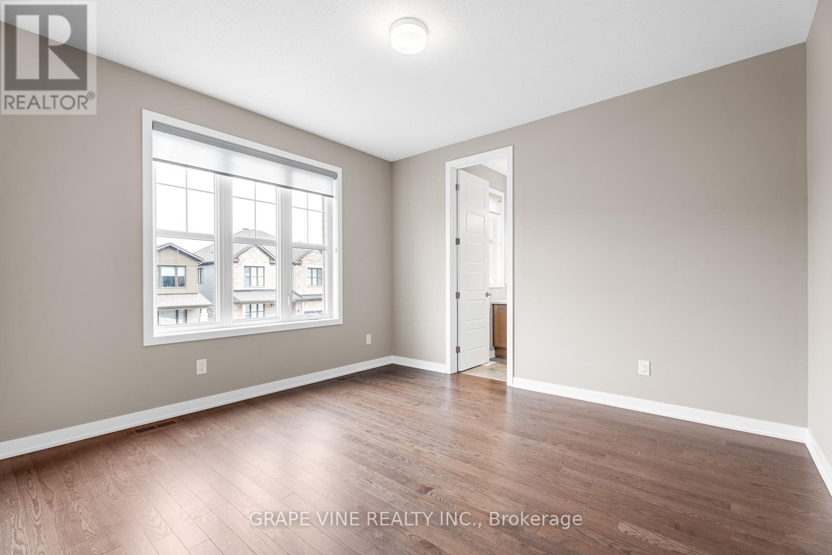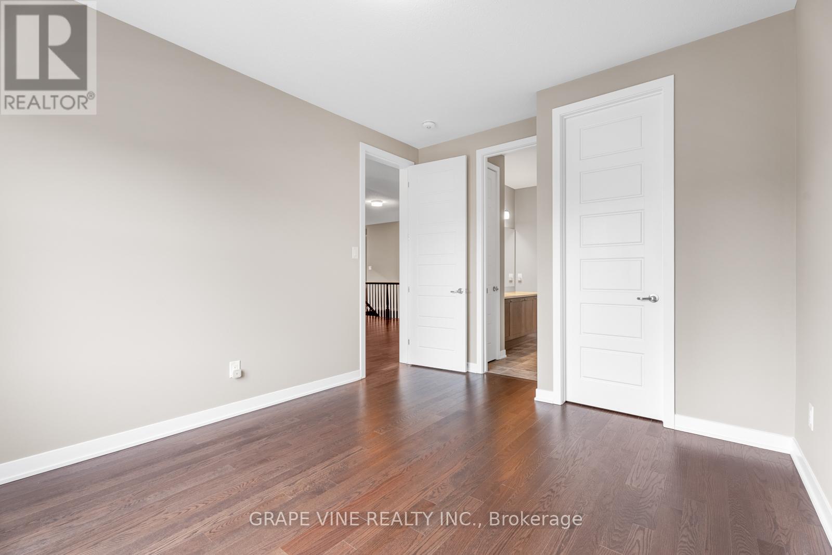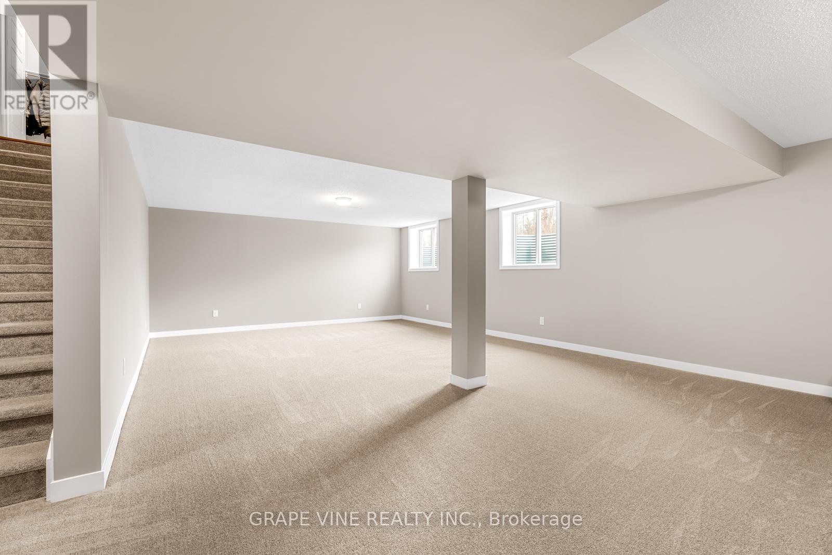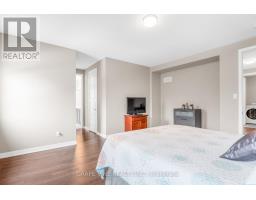102 Green Ash Avenue Ottawa, Ontario K0A 2Z0
$989,900
Welcome to 102 Green Ash Avenue located in a family oriented neighborhood In Richmond. Premium lot with no back yard neighbours! This immaculately kept home, newly built (less than 1 year old) with full Tarion Warranty and a 2 car garage, boasts 4 spacious bedrooms (all with walk-in closets) and 5 bathroom (including 2 with ensuites). With 3200 sf ft above grade living space and over 700 sq ft of finished lower level space, this home is ideal for multi generational family. 9-foot ceilings on the main and 2nd level with 8 ft doors. Beautiful hardwood and porcelain tile throughout. Step inside to a bright open-concept main level, light filled foyer, living room and formal Dining Room, is perfect for gatherings. Mud room w/ WIC , garage entry and 2 pce bath, Entertaining size Great room w/gas fireplace open to the bright & spacious chef's kitchen w/pantry, beautiful quartz counters, maple cabinets, large breakfast bar island and sleek stainless steel appliances. Gleaming hardwood stairs lead you to the 2nd level with a loft area/study space. Primary bedroom with 2 walk-in closets, ensuite with separate soaker tub, glass enclosed shower and oversized vanity w/quartz and double sinks. Second Ensuite bedroom ensures privacy with its own ensuite with glass enclosed shower. 2 additional bedrooms share a Jack & Jill bath. The home offers convenient 2nd floor laundry room with walk-in linen closet which provides practicality to the layout. The finished basement offers a versatile recreation room with large light-filled windows and an additional 3 pce bath. Must be seen to appreciate. (id:50886)
Property Details
| MLS® Number | X12044005 |
| Property Type | Single Family |
| Community Name | 8209 - Goulbourn Twp From Franktown Rd/South To Rideau |
| Amenities Near By | Park |
| Parking Space Total | 4 |
Building
| Bathroom Total | 5 |
| Bedrooms Above Ground | 4 |
| Bedrooms Total | 4 |
| Amenities | Fireplace(s) |
| Appliances | Water Heater, Blinds, Dishwasher, Dryer, Stove, Washer, Refrigerator |
| Basement Development | Finished |
| Basement Type | Full (finished) |
| Construction Style Attachment | Detached |
| Cooling Type | Central Air Conditioning |
| Exterior Finish | Vinyl Siding, Brick |
| Fireplace Present | Yes |
| Fireplace Total | 1 |
| Foundation Type | Poured Concrete |
| Half Bath Total | 1 |
| Heating Fuel | Natural Gas |
| Heating Type | Forced Air |
| Stories Total | 2 |
| Size Interior | 3,000 - 3,500 Ft2 |
| Type | House |
| Utility Water | Municipal Water |
Parking
| Attached Garage | |
| Garage |
Land
| Acreage | No |
| Land Amenities | Park |
| Sewer | Sanitary Sewer |
| Size Depth | 89 Ft ,4 In |
| Size Frontage | 42 Ft ,10 In |
| Size Irregular | 42.9 X 89.4 Ft |
| Size Total Text | 42.9 X 89.4 Ft |
Rooms
| Level | Type | Length | Width | Dimensions |
|---|---|---|---|---|
| Second Level | Bedroom 4 | 4.43 m | 4 m | 4.43 m x 4 m |
| Second Level | Bathroom | 3 m | 2 m | 3 m x 2 m |
| Second Level | Laundry Room | 2.46 m | 2.67 m | 2.46 m x 2.67 m |
| Second Level | Primary Bedroom | 5 m | 6 m | 5 m x 6 m |
| Second Level | Bathroom | 3.67 m | 5.56 m | 3.67 m x 5.56 m |
| Second Level | Bedroom 2 | 4 m | 4.33 m | 4 m x 4.33 m |
| Second Level | Bathroom | 3.33 m | 1.77 m | 3.33 m x 1.77 m |
| Second Level | Bedroom 3 | 3.67 m | 4 m | 3.67 m x 4 m |
| Basement | Recreational, Games Room | 11.33 m | 7 m | 11.33 m x 7 m |
| Basement | Bathroom | 1.67 m | 2.87 m | 1.67 m x 2.87 m |
| Main Level | Foyer | 1.76 m | 3.7 m | 1.76 m x 3.7 m |
| Main Level | Living Room | 3.5 m | 4 m | 3.5 m x 4 m |
| Main Level | Dining Room | 4 m | 5 m | 4 m x 5 m |
| Main Level | Family Room | 6 m | 6 m | 6 m x 6 m |
| Main Level | Kitchen | 5.73 m | 6.04 m | 5.73 m x 6.04 m |
Contact Us
Contact us for more information
Jeffrey Usher
Broker of Record
www.grapevine.ca/
48 Cinnabar Way
Ottawa, Ontario K2S 1Y6
(613) 829-1000
(613) 695-9088

