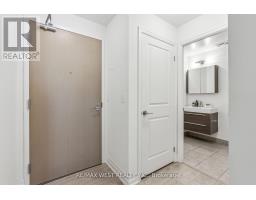1304a - 10 Rouge Valley Drive Markham, Ontario L6G 0G9
$504,999Maintenance, Heat, Common Area Maintenance, Insurance, Water
$381.25 Monthly
Maintenance, Heat, Common Area Maintenance, Insurance, Water
$381.25 MonthlyThis well-maintained 1-bedroom condo with a locker is located in a stunning, newer building in theatre, shops, and parks, all within walking distance. Bus Stop At Doorstep. It's also just including a large balcony, you'll enjoy an unobstructed north-facing view. The condo is in the heart of downtown Markham. It features a sleek, contemporary kitchen with a glass cooktop, windows, and laminate flooring throughout. With approximately 599 sq. ft. of living space, quartz countertops, and built-in appliances. The unit boasts 9-foot ceilings, floor-to-ceiling minutes away from the Go Station, YMCA, supermarkets, and malls. Building amenities include café, a pool, and a BBQ area. 1 locker is included with the unit. Prime location, offering easy access to a transit hub, GoodLife Fitness, restaurants, a guest suites, 24-hour concierge service, an exercise room, a party room, a lounge, a cyber café, a pool, and a BBQ area. 1 locker is included with the unit. (id:50886)
Property Details
| MLS® Number | N12043724 |
| Property Type | Single Family |
| Community Name | Unionville |
| Community Features | Pet Restrictions |
| Features | Trash Compactor, Carpet Free, In Suite Laundry |
Building
| Bathroom Total | 1 |
| Bedrooms Above Ground | 1 |
| Bedrooms Total | 1 |
| Amenities | Storage - Locker |
| Appliances | Dishwasher, Dryer, Microwave, Oven, Stove, Washer, Window Coverings, Refrigerator |
| Cooling Type | Central Air Conditioning |
| Exterior Finish | Concrete |
| Flooring Type | Laminate |
| Heating Fuel | Natural Gas |
| Heating Type | Forced Air |
| Size Interior | 500 - 599 Ft2 |
| Type | Apartment |
Parking
| Underground | |
| Garage |
Land
| Acreage | No |
Rooms
| Level | Type | Length | Width | Dimensions |
|---|---|---|---|---|
| Main Level | Living Room | 4.78 m | 4.11 m | 4.78 m x 4.11 m |
| Main Level | Kitchen | 4.78 m | 4.11 m | 4.78 m x 4.11 m |
| Main Level | Dining Room | 4.78 m | 4.11 m | 4.78 m x 4.11 m |
| Main Level | Primary Bedroom | 3.15 m | 2.82 m | 3.15 m x 2.82 m |
Contact Us
Contact us for more information
Erin Muldoon
Salesperson
96 Rexdale Blvd.
Toronto, Ontario M9W 1N7
(416) 745-2300
(416) 745-1952
www.remaxwest.com/

















































