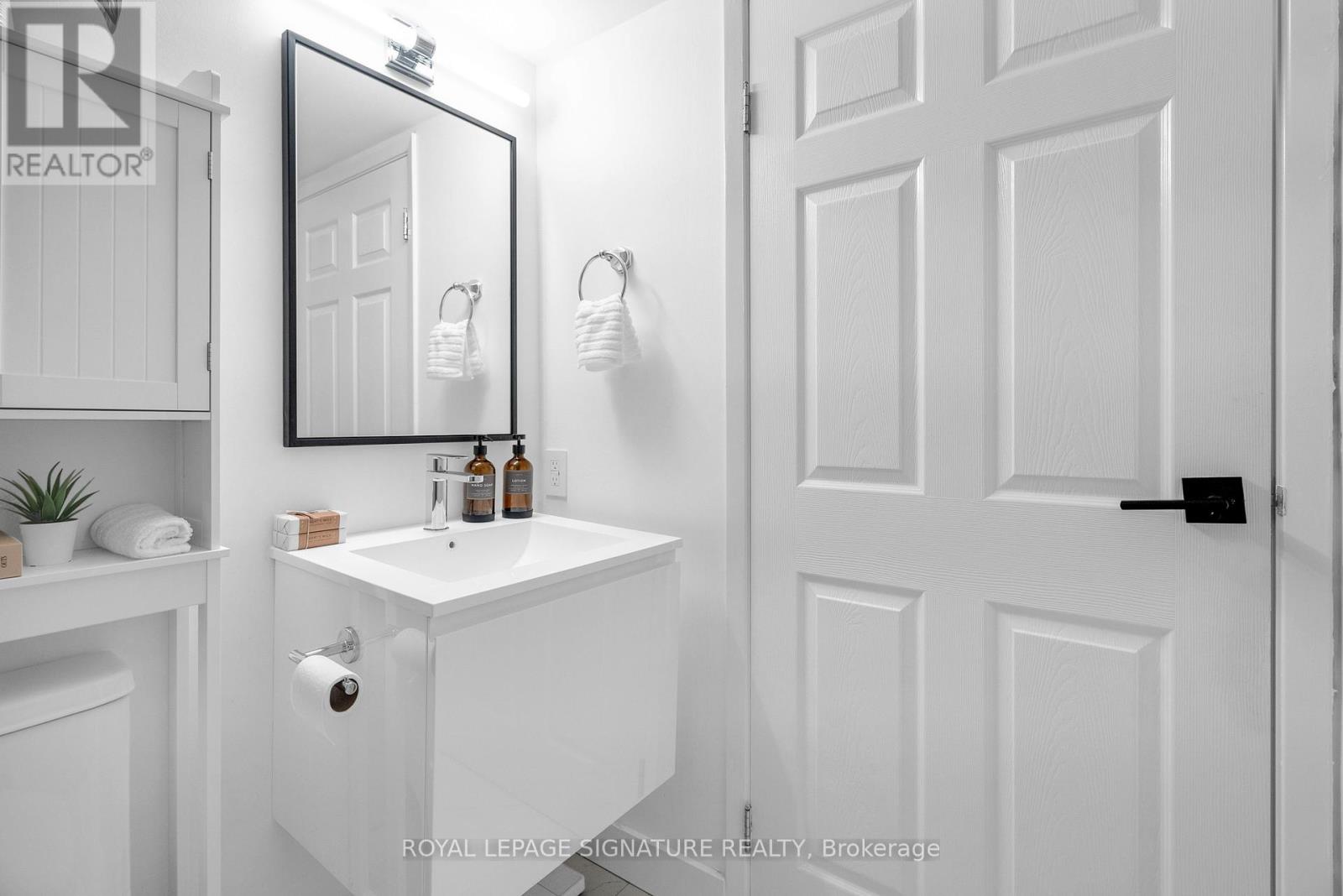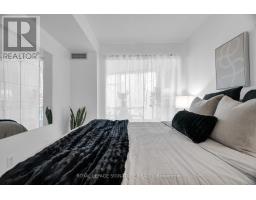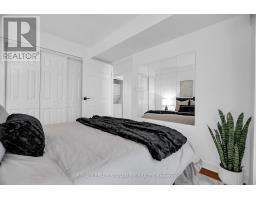918 - 650 Queens Quay W Toronto, Ontario M5V 3N2
$625,000Maintenance, Parking, Common Area Maintenance, Heat, Electricity, Water, Insurance
$716.23 Monthly
Maintenance, Parking, Common Area Maintenance, Heat, Electricity, Water, Insurance
$716.23 MonthlyWelcome to The Atrium at 650 Queens Quay West, where lakefront living meets downtown convenience. This bright West facing and freshly updated 1-bedroom and den PLUS solarium suite offers a functional layout with floor-to-ceiling windows that flood the space with natural light. The den at the front entrance is perfect as a home office or dining nook, adding flexibility to your living space. The unit features a spa-like 4-piece bathroom, has been freshly painted throughout, and includes new ceiling light fixtures for a modern touch. The modern kitchen is equipped with stainless steel appliances, making it easy to cook and entertain at home. Situated right by the waterfront, youre just steps from Torontos most iconic landmarksHarbourfront, CN Tower, Rogers Centre, Ripley's Aquarium, Union Station, the UP Express, Scotiabank Arena, and more. Everyday essentials are all nearby with Loblaws, Sobeys, Shoppers Drug Mart, Starbucks, Tim Hortons, cafes, banks, parks, and schools just around the corner. TTC streetcar access is right at your doorstep, making commuting a breeze. Residents enjoy top-notch amenities, including a 24-hour concierge, visitor parking, and a rooftop terrace with BBQs and breathtaking city and lake viewstruly one of the best in the city. This is your chance to own a stylish, move-in-ready suite in one of Torontos most vibrant and connected neighbourhoods. 1 Storage Locker and 1 Parking Space included! (id:50886)
Open House
This property has open houses!
12:00 pm
Ends at:4:00 pm
12:00 pm
Ends at:4:00 pm
Property Details
| MLS® Number | C12043392 |
| Property Type | Single Family |
| Community Name | Niagara |
| Amenities Near By | Park, Public Transit, Schools |
| Community Features | Pet Restrictions |
| Features | Balcony, Carpet Free, In Suite Laundry |
| Parking Space Total | 1 |
Building
| Bathroom Total | 1 |
| Bedrooms Above Ground | 1 |
| Bedrooms Below Ground | 1 |
| Bedrooms Total | 2 |
| Age | 16 To 30 Years |
| Amenities | Exercise Centre, Party Room, Recreation Centre, Visitor Parking, Security/concierge, Storage - Locker |
| Appliances | Dishwasher, Dryer, Furniture, Range, Stove, Washer, Window Coverings, Refrigerator |
| Cooling Type | Central Air Conditioning |
| Exterior Finish | Concrete |
| Fire Protection | Smoke Detectors |
| Heating Fuel | Natural Gas |
| Heating Type | Forced Air |
| Size Interior | 600 - 699 Ft2 |
| Type | Apartment |
Parking
| Underground | |
| Garage |
Land
| Acreage | No |
| Land Amenities | Park, Public Transit, Schools |
Rooms
| Level | Type | Length | Width | Dimensions |
|---|---|---|---|---|
| Flat | Kitchen | 3.36 m | 2.95 m | 3.36 m x 2.95 m |
| Flat | Living Room | 3.36 m | 4.34 m | 3.36 m x 4.34 m |
| Flat | Dining Room | 2.73 m | 2.98 m | 2.73 m x 2.98 m |
| Flat | Den | 2.03 m | 2.29 m | 2.03 m x 2.29 m |
| Flat | Primary Bedroom | 2.73 m | 3.27 m | 2.73 m x 3.27 m |
https://www.realtor.ca/real-estate/28078100/918-650-queens-quay-w-toronto-niagara-niagara
Contact Us
Contact us for more information
Elena Saradidis
Salesperson
(416) 871-1334
www.elenasaradidis.com/
www.facebook.com/BuySellToronto/?ref=aymt_homepage_panel&eid=ARCitQ0yiHBvgUwtb7Ekm038p6QJDir
495 Wellington St W #100
Toronto, Ontario M5V 1G1
(416) 205-0355
(416) 205-0360
Aimee Chea
Salesperson
495 Wellington St W #100
Toronto, Ontario M5V 1G1
(416) 205-0355
(416) 205-0360



















































