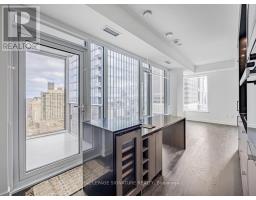2509 - 11 Yorkville Avenue Toronto, Ontario M4W 1L2
$2,500 Monthly
Welcome to 11 Yorkville Avenue an iconic address in one of Torontos most prestigious neighbourhoods. This brand-new, never-lived-in corner suite features a smart and stylish layout, enhanced by floor-to-ceiling windows that bring in an abundance of natural light. The modern open-concept kitchen is outfitted with top-of-the-line Miele appliances, complemented by sleek laminate flooring throughout the space. Perfectly located at Yonge & Bloor, this suite boasts a Walk Score of 100, placing you steps from two subway lines, designer shopping, fine dining, cafes, top universities (U of T, TMU, George Brown, OCAD), renowned hospitals, and so much more. Enjoy a lifestyle of luxury with resort-style amenities (currently under construction), including a 24-hour concierge, cutting-edge fitness centre with a gym and yoga studio, rooftop terrace, indoor and outdoor pools with hot tub, sauna, petspa, movie theatre, party room, bar, outdoor BBQ lounge, guest suites, and more. This is urban living elevated an exceptional opportunity to call Yorkville home. (id:50886)
Property Details
| MLS® Number | C12042699 |
| Property Type | Single Family |
| Community Name | Annex |
| Amenities Near By | Park, Public Transit, Schools |
| Community Features | Pet Restrictions |
| Features | Balcony, Carpet Free |
Building
| Bathroom Total | 1 |
| Bedrooms Above Ground | 1 |
| Bedrooms Below Ground | 1 |
| Bedrooms Total | 2 |
| Amenities | Security/concierge, Exercise Centre, Party Room, Separate Heating Controls, Separate Electricity Meters |
| Cooling Type | Central Air Conditioning |
| Exterior Finish | Concrete |
| Flooring Type | Laminate |
| Heating Fuel | Natural Gas |
| Heating Type | Forced Air |
| Size Interior | 500 - 599 Ft2 |
| Type | Apartment |
Parking
| Underground | |
| Garage |
Land
| Acreage | No |
| Land Amenities | Park, Public Transit, Schools |
Rooms
| Level | Type | Length | Width | Dimensions |
|---|---|---|---|---|
| Flat | Kitchen | 2.84 m | 6.78 m | 2.84 m x 6.78 m |
| Flat | Living Room | 2.84 m | 6.78 m | 2.84 m x 6.78 m |
| Flat | Dining Room | 2.84 m | 6.78 m | 2.84 m x 6.78 m |
| Flat | Primary Bedroom | 2.74 m | 3.94 m | 2.74 m x 3.94 m |
| Flat | Den | 1.37 m | 1.22 m | 1.37 m x 1.22 m |
https://www.realtor.ca/real-estate/28076399/2509-11-yorkville-avenue-toronto-annex-annex
Contact Us
Contact us for more information
Elena Saradidis
Salesperson
(416) 871-1334
www.elenasaradidis.com/
www.facebook.com/BuySellToronto/?ref=aymt_homepage_panel&eid=ARCitQ0yiHBvgUwtb7Ekm038p6QJDir
495 Wellington St W #100
Toronto, Ontario M5V 1G1
(416) 205-0355
(416) 205-0360
Michele Pedro
Salesperson
(416) 627-0303
www.michelepedro.com/
495 Wellington St W #100
Toronto, Ontario M5V 1G1
(416) 205-0355
(416) 205-0360









































