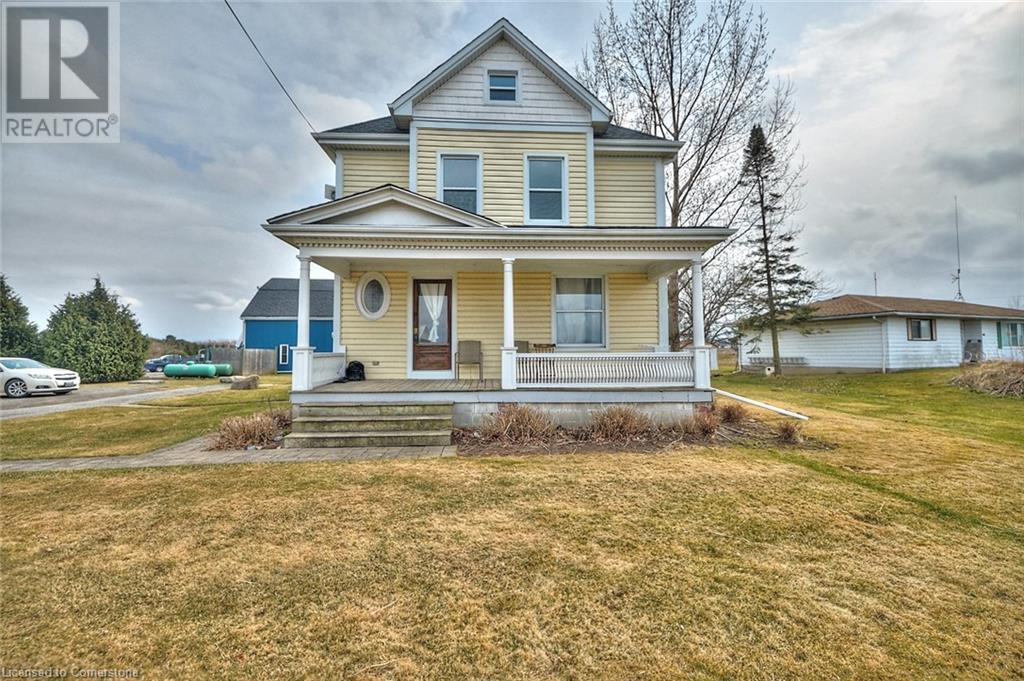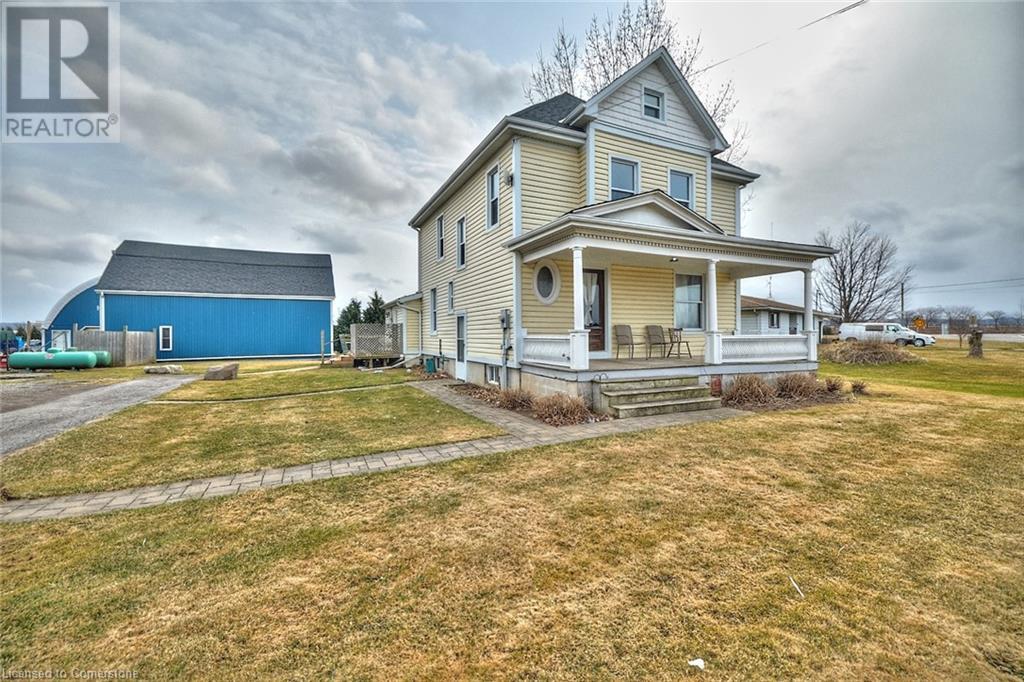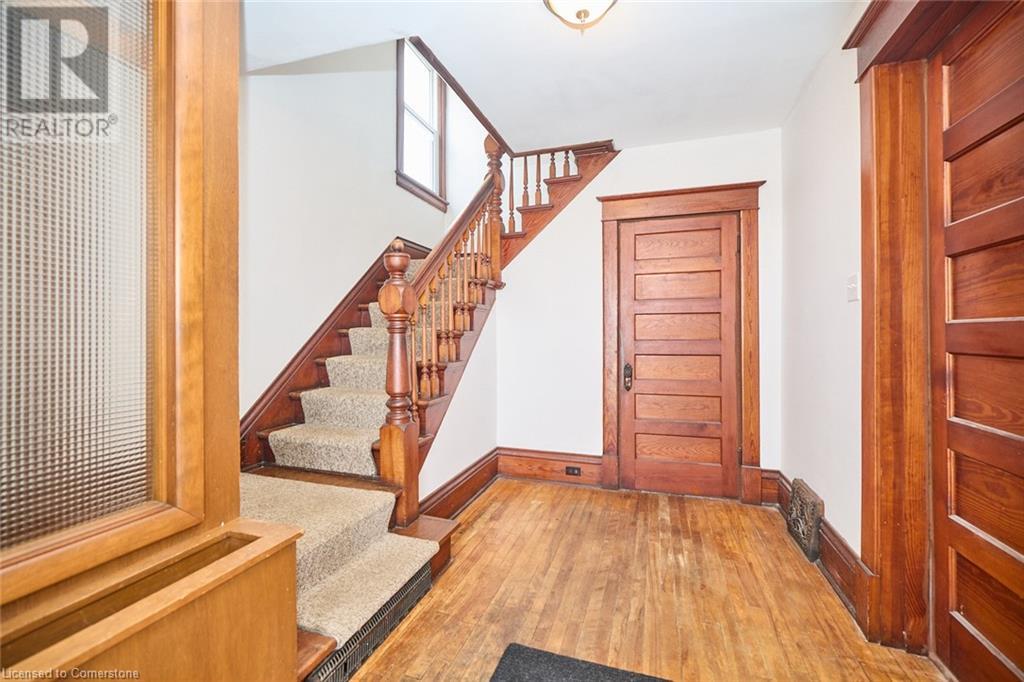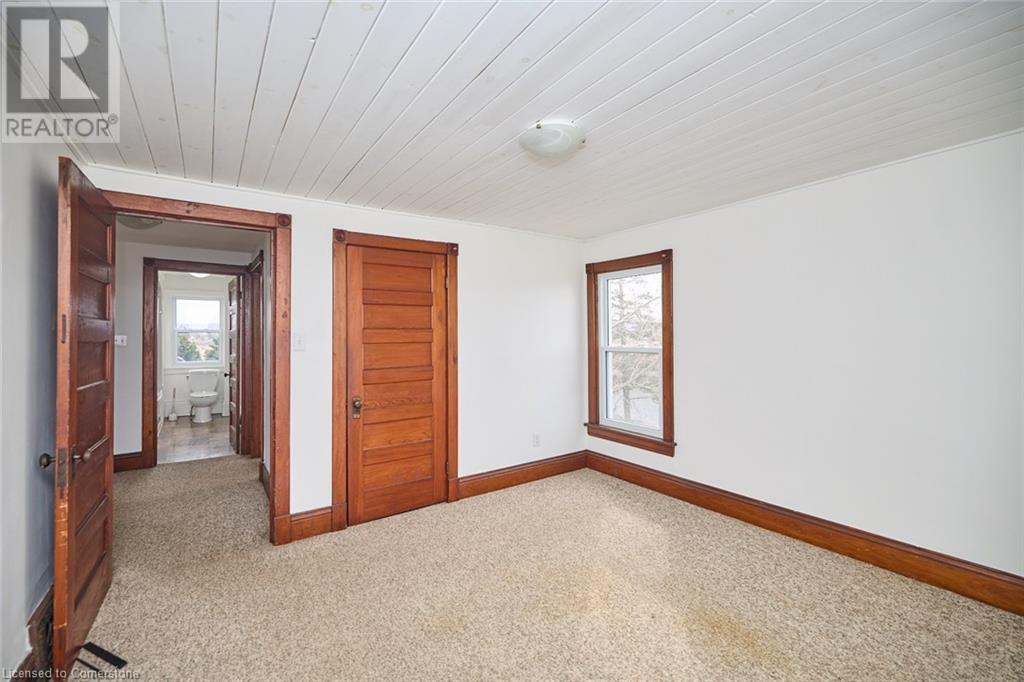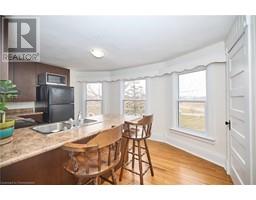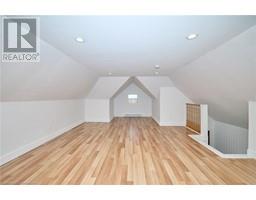4920 Lister Road Unit# Upper Beamsville, Ontario L3J 0Y7
2 Bedroom
1 Bathroom
1,185 ft2
Central Air Conditioning
$2,100 MonthlyElectricity, Landscaping
Fantastic spacious unit on the second and third levels in a charming century home. Eat-in-kitchen, 2 bedrooms and a tremendous loft with a view of orchards and lake! A+ tenants supply proper credit scores, job letters, references, and rental application. Tenant pays water and gas and choice of internet provider. (id:50886)
Property Details
| MLS® Number | 40710223 |
| Property Type | Single Family |
| Features | Country Residential |
| Parking Space Total | 1 |
Building
| Bathroom Total | 1 |
| Bedrooms Above Ground | 2 |
| Bedrooms Total | 2 |
| Appliances | Dishwasher, Microwave, Refrigerator, Stove, Microwave Built-in |
| Basement Development | Unfinished |
| Basement Type | Full (unfinished) |
| Construction Style Attachment | Detached |
| Cooling Type | Central Air Conditioning |
| Exterior Finish | Aluminum Siding |
| Foundation Type | Stone |
| Heating Fuel | Propane |
| Stories Total | 3 |
| Size Interior | 1,185 Ft2 |
| Type | House |
| Utility Water | Cistern |
Land
| Access Type | Road Access, Highway Access, Highway Nearby |
| Acreage | No |
| Sewer | Septic System |
| Size Depth | 247 Ft |
| Size Frontage | 64 Ft |
| Size Total Text | 1/2 - 1.99 Acres |
| Zoning Description | Ru1 |
Rooms
| Level | Type | Length | Width | Dimensions |
|---|---|---|---|---|
| Second Level | Bedroom | 12'9'' x 11'11'' | ||
| Second Level | Den | 10'10'' x 9'11'' | ||
| Second Level | Bedroom | 13'0'' x 8'8'' | ||
| Second Level | 4pc Bathroom | 9'6'' x 5'7'' | ||
| Second Level | Kitchen | 14'4'' x 10'3'' | ||
| Third Level | Loft | 25'6'' x 16'0'' |
https://www.realtor.ca/real-estate/28075305/4920-lister-road-unit-upper-beamsville
Contact Us
Contact us for more information
Sandra Veselisin
Salesperson
Royal LePage NRC Realty
41 Main Street West
Grimsby, Ontario L2R 1R3
41 Main Street West
Grimsby, Ontario L2R 1R3
(905) 945-1234

