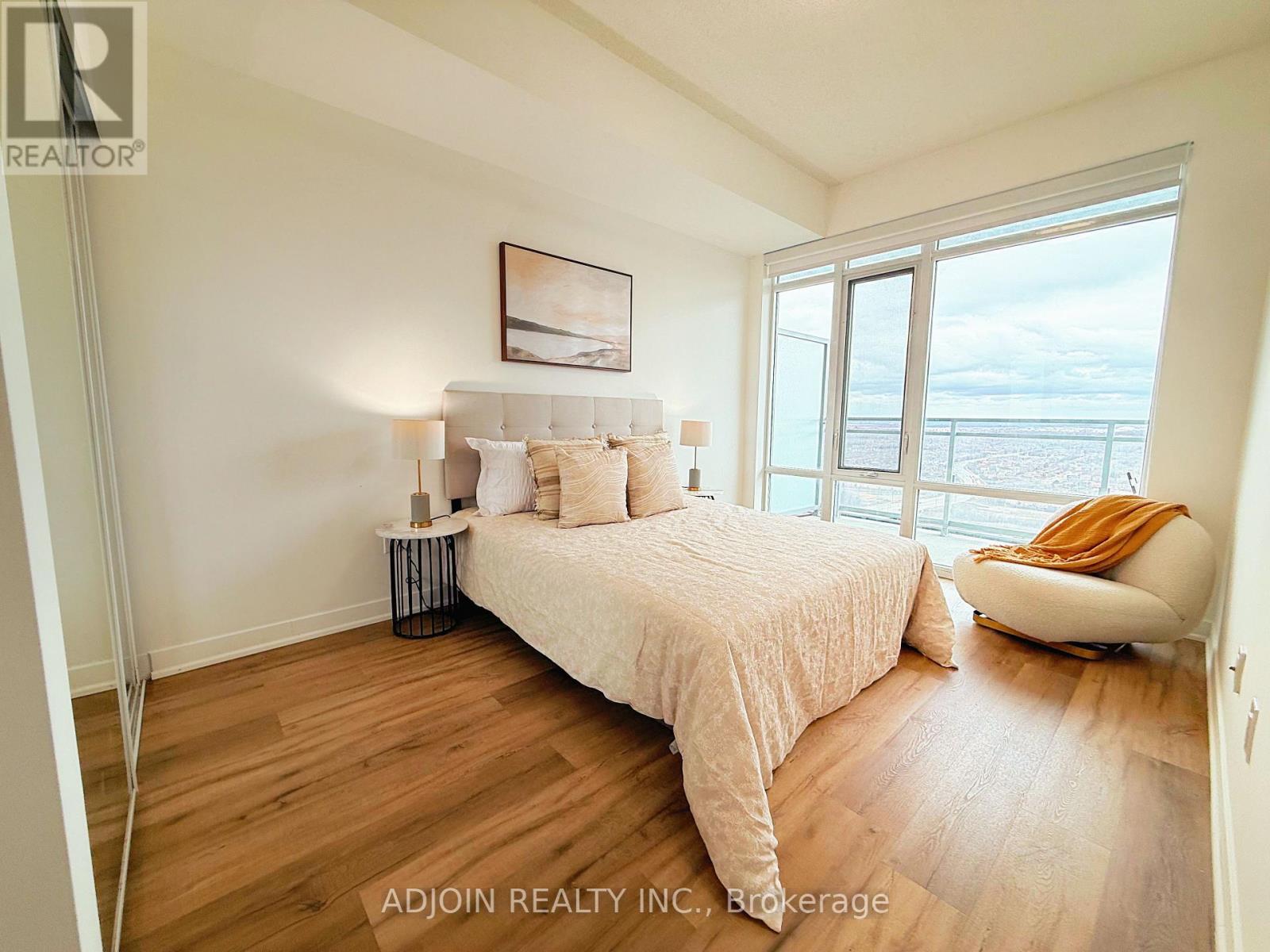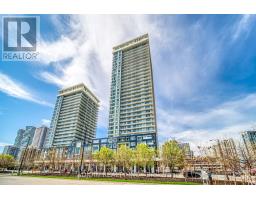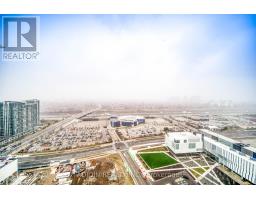3010 - 360 Square One Drive Mississauga, Ontario L5B 0G7
$529,900Maintenance, Water, Common Area Maintenance, Heat, Insurance
$517.40 Monthly
Maintenance, Water, Common Area Maintenance, Heat, Insurance
$517.40 MonthlyModern Masterpiece In The Heart Of The City! Luxurious Limelight Features State-of-the-art Art Facilities Including a Roof Top Terrace, Home Theater, Full Sized Basketball Courts, And More. All Within Walking Distance To Restaurants, Square One, YMCA, City Hall, Celebration Square. Panoramic View From The 30th Floor. Stainless Steel Appliances & Granite countertops, Den/Office. One Parking And One Locker. Well Maintained Building With 24 Hour Security And Concierge. Unbeatable Location! Book your showing today. (id:50886)
Property Details
| MLS® Number | W12041851 |
| Property Type | Single Family |
| Community Name | City Centre |
| Community Features | Pet Restrictions |
| Features | Elevator, Balcony, In Suite Laundry |
| Parking Space Total | 1 |
| View Type | City View |
Building
| Bathroom Total | 1 |
| Bedrooms Above Ground | 1 |
| Bedrooms Below Ground | 1 |
| Bedrooms Total | 2 |
| Age | 11 To 15 Years |
| Amenities | Party Room, Visitor Parking, Security/concierge, Exercise Centre, Storage - Locker |
| Appliances | Dishwasher, Dryer, Microwave, Stove, Washer, Refrigerator |
| Cooling Type | Central Air Conditioning |
| Exterior Finish | Brick |
| Heating Fuel | Natural Gas |
| Heating Type | Forced Air |
| Size Interior | 600 - 699 Ft2 |
| Type | Apartment |
Parking
| Underground | |
| Garage |
Land
| Acreage | No |
Rooms
| Level | Type | Length | Width | Dimensions |
|---|---|---|---|---|
| Main Level | Living Room | 4.9 m | 3.25 m | 4.9 m x 3.25 m |
| Main Level | Dining Room | 4.9 m | 3.25 m | 4.9 m x 3.25 m |
| Main Level | Kitchen | 3.2 m | 2.5 m | 3.2 m x 2.5 m |
| Main Level | Primary Bedroom | 4.5 m | 2.8 m | 4.5 m x 2.8 m |
| Main Level | Den | 2.6 m | 1.4 m | 2.6 m x 1.4 m |
Contact Us
Contact us for more information
Richard Rong
Salesperson
34 Futurity Gate 17
Vaughan, Ontario L4K 1S6
(647) 370-6688
(647) 370-8088
www.adjoin.ca/

































