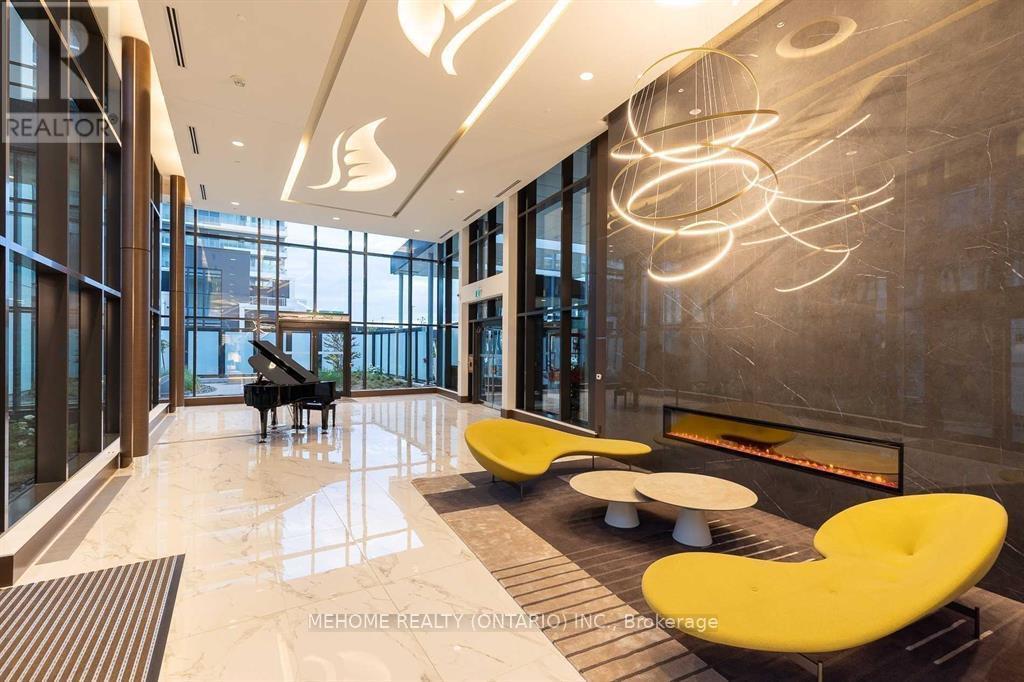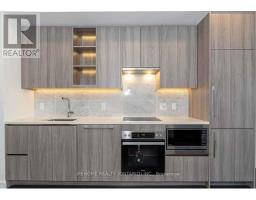1910 - 85 Mcmahon Drive Toronto, Ontario M5V 0B4
1 Bedroom
1 Bathroom
500 - 599 ft2
Central Air Conditioning
Forced Air
$2,500 Monthly
Seasons By Concord. Two-Year New Higher Floor Sun-Filled 1 Bedroom At Seasons. 1 Bedroom With 1 Parking & 1 Locker. 505 Sq Ft Suite Area Plus 150 Sq Ft Balcony. 9 Feet Ceiling . Open Concept Kitchen With Quartz Counter Top Unit Features Premium Built In Appliances. Building Features Touchless Car Wash, Electric Vehicle Charging Station & An 80,000 Sq. Ft. Mega Club! The Most Luxurious Condominium In North York, Close To Subway, Ttc, Go Station, Highway, Park, Shopping Mall, Restaurants, Groceries, Banks, And More. (id:50886)
Property Details
| MLS® Number | C12041784 |
| Property Type | Single Family |
| Community Name | Bayview Village |
| Amenities Near By | Hospital, Park, Public Transit, Schools |
| Community Features | Pet Restrictions, Community Centre |
| Features | Balcony |
| Parking Space Total | 1 |
Building
| Bathroom Total | 1 |
| Bedrooms Above Ground | 1 |
| Bedrooms Total | 1 |
| Age | 0 To 5 Years |
| Amenities | Security/concierge, Exercise Centre, Visitor Parking, Storage - Locker |
| Appliances | Oven - Built-in, Window Coverings |
| Cooling Type | Central Air Conditioning |
| Exterior Finish | Concrete |
| Flooring Type | Laminate |
| Heating Fuel | Natural Gas |
| Heating Type | Forced Air |
| Size Interior | 500 - 599 Ft2 |
| Type | Apartment |
Parking
| Underground | |
| Garage |
Land
| Acreage | No |
| Land Amenities | Hospital, Park, Public Transit, Schools |
Rooms
| Level | Type | Length | Width | Dimensions |
|---|---|---|---|---|
| Ground Level | Living Room | 3.16 m | 1.91 m | 3.16 m x 1.91 m |
| Ground Level | Dining Room | 4.38 m | 3.73 m | 4.38 m x 3.73 m |
| Ground Level | Kitchen | 4.38 m | 3.73 m | 4.38 m x 3.73 m |
| Ground Level | Bedroom | 2.79 m | 3.38 m | 2.79 m x 3.38 m |
Contact Us
Contact us for more information
Ray Yang
Broker
(416) 569-6669
Mehome Realty (Ontario) Inc.
9120 Leslie St #101
Richmond Hill, Ontario L4B 3J9
9120 Leslie St #101
Richmond Hill, Ontario L4B 3J9
(905) 582-6888
(905) 582-6333
www.mehome.com/



















