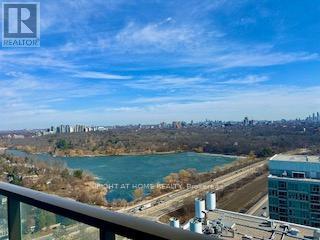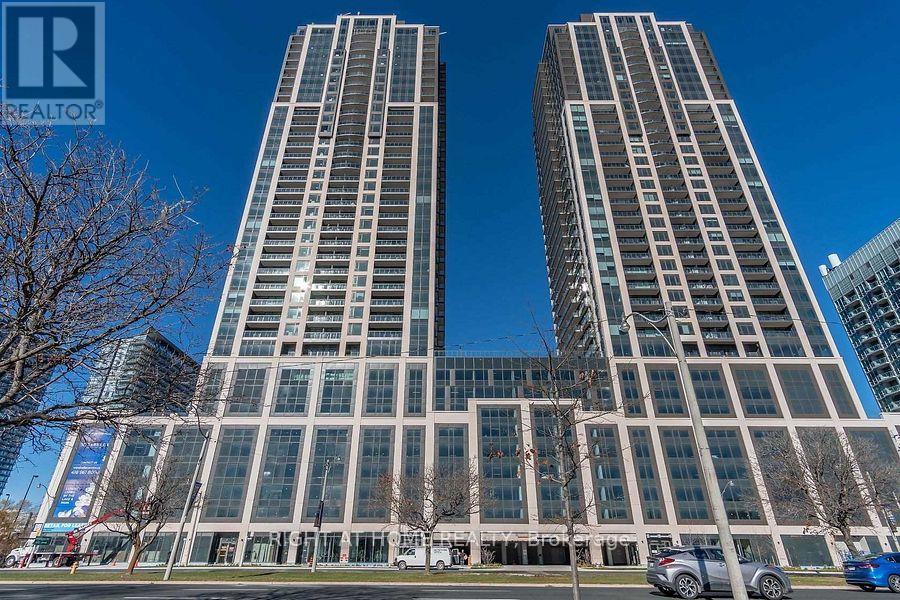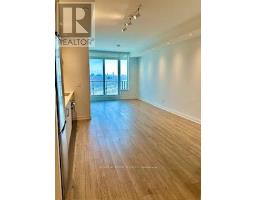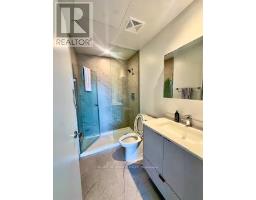3106 - 1926 Lake Shore Boulevard W Toronto, Ontario M6S 1A1
$3,250 Monthly
Luxurious 2-Bedroom Suite plus Den with Breathtaking Lake & Park Views. Welcome to Mirabella Condos, where elegance meets nature at 1926 Lake Shore Blvd. W. in Toronto's prestigious Swansea Village. This stunning 2-bedroom, 2-bathroom suite offers unmatched views of High Park and Lake Ontario, seamlessly blending urban sophistication with serene surroundings. Suite Highlights: 9-foot ceilings & elegant off-white interiors. Modern, upgraded plank vinyl flooring throughout. Light-filled bedrooms with contemporary mirrored sliding closets & clear glass doors. Open-concept kitchen & dining area perfect for entertaining. Spacious living area leading to a private balcony with stunning scenic views. World-Class Amenities: Indoor pool with panoramic lake views. Fully equipped gym & yoga studio. Serene library & stylish party room. Outdoor terrace with BBQs for al fresco dining. Business center, childrens play area, guest suites & 24/7 concierge. Prime Location: Nestled between Humber Bay Shores, High Park, and the waterfront. Mirabella offers a vibrant lifestyle filled with boardwalk strolls, park trails, and breathtaking sunsets. Experience luxury lakeside living. Schedule your viewing today! (id:50886)
Property Details
| MLS® Number | W12041635 |
| Property Type | Single Family |
| Community Name | High Park-Swansea |
| Amenities Near By | Beach, Hospital |
| Community Features | Pets Not Allowed |
| Easement | Unknown, None |
| Features | Balcony, Carpet Free, In Suite Laundry |
| Parking Space Total | 1 |
| View Type | View |
| Water Front Type | Waterfront |
Building
| Bathroom Total | 2 |
| Bedrooms Above Ground | 2 |
| Bedrooms Below Ground | 1 |
| Bedrooms Total | 3 |
| Amenities | Visitor Parking, Party Room, Exercise Centre, Separate Heating Controls, Storage - Locker, Security/concierge |
| Appliances | Oven - Built-in, Range, Blinds, Dishwasher, Dryer, Microwave, Oven, Hood Fan, Stove, Washer, Refrigerator |
| Cooling Type | Central Air Conditioning |
| Exterior Finish | Concrete |
| Flooring Type | Vinyl |
| Heating Fuel | Natural Gas |
| Heating Type | Forced Air |
| Size Interior | 700 - 799 Ft2 |
| Type | Apartment |
Parking
| Underground | |
| Garage |
Land
| Access Type | Public Road |
| Acreage | No |
| Land Amenities | Beach, Hospital |
| Surface Water | Lake/pond |
Rooms
| Level | Type | Length | Width | Dimensions |
|---|---|---|---|---|
| Main Level | Den | 2 m | 1 m | 2 m x 1 m |
| Main Level | Kitchen | 3 m | 7 m | 3 m x 7 m |
| Main Level | Bedroom | 3 m | 3 m | 3 m x 3 m |
| Main Level | Bedroom 2 | 3 m | 5 m | 3 m x 5 m |
| Main Level | Dining Room | 3 m | 4 m | 3 m x 4 m |
Contact Us
Contact us for more information
Aejaz Ahmed
Salesperson
www.teamahmed.ca
480 Eglinton Ave West #30, 106498
Mississauga, Ontario L5R 0G2
(905) 565-9200
(905) 565-6677
www.rightathomerealty.com/



















































