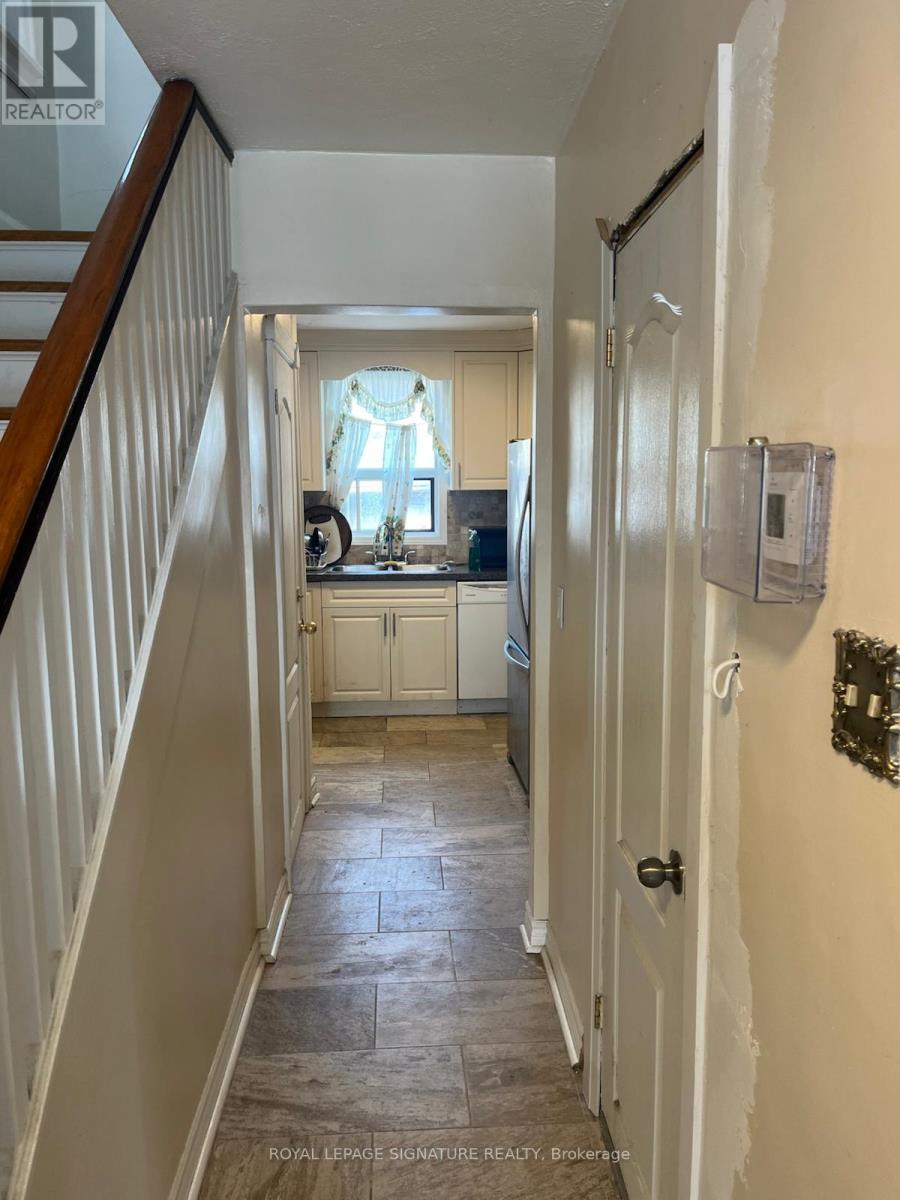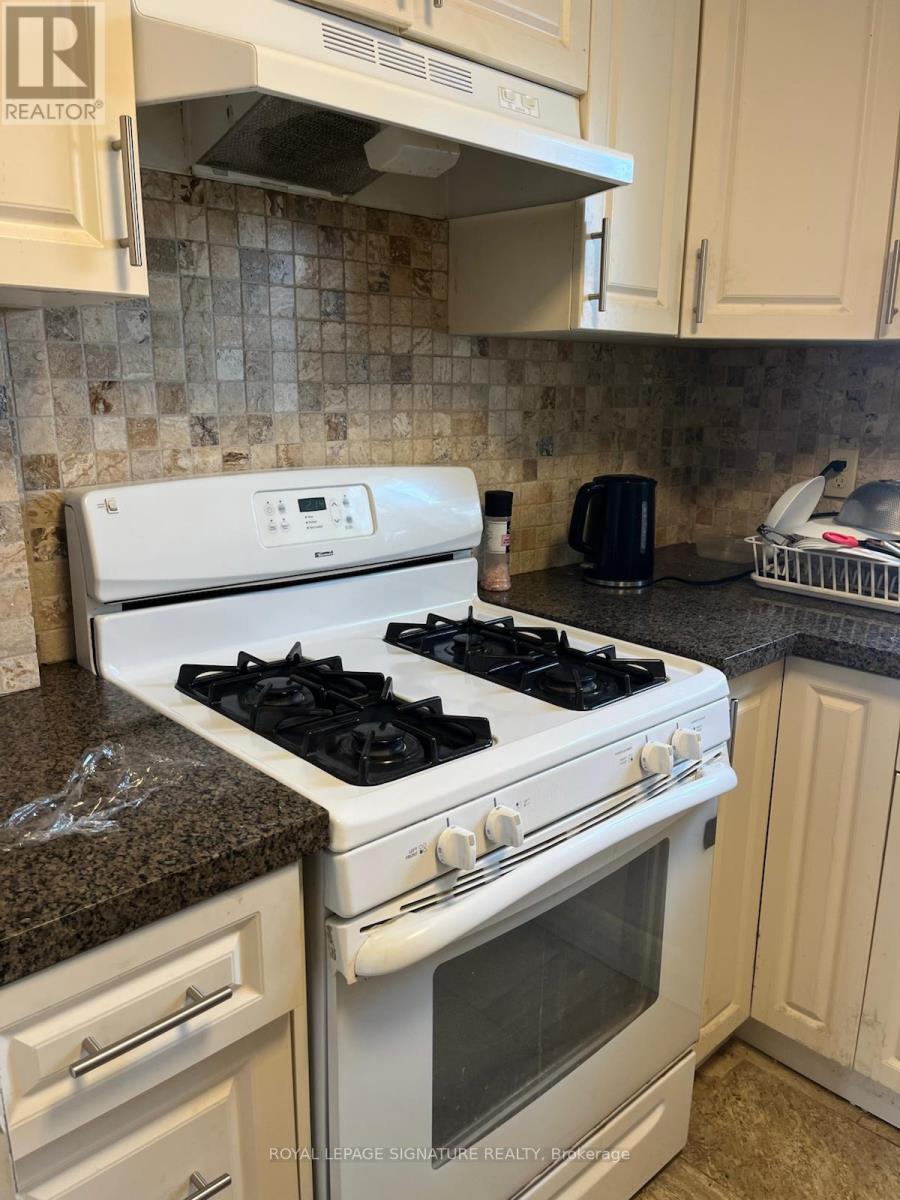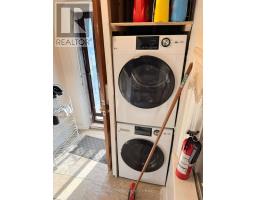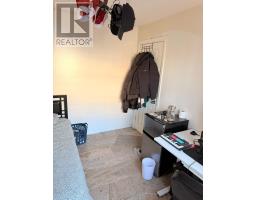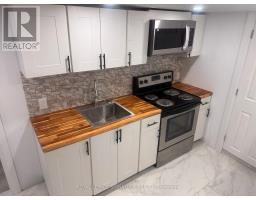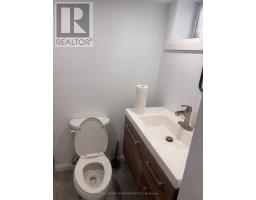717 Old Weston Road Toronto, Ontario M6N 3B7
7 Bedroom
3 Bathroom
Central Air Conditioning
Forced Air
$5,500 Monthly
Bright & Spacious 2 Story Brick Family Home With Side Entrance To Private Basement Apartment.4 + 3 Bedrooms, 2 Kitchens, Double Car Garage Via Laneway. Upgraded Kitchen & Backsplash & Hardwood Floors Plus Granite Counter Tops On Both Floors. Conveniently Located Close To All Amenities; Schools, Shopping, TTC, And Within Close Access To Lively St. Clair, The Stockyards District. All Rooms Have Wardrobe & Desk & Bed's With Mattresses + Kitchens Are Also Furnished, April 1st is Available Don't Miss It. (id:50886)
Property Details
| MLS® Number | W12041337 |
| Property Type | Single Family |
| Community Name | Keelesdale-Eglinton West |
| Features | In Suite Laundry, In-law Suite |
| Parking Space Total | 1 |
Building
| Bathroom Total | 3 |
| Bedrooms Above Ground | 7 |
| Bedrooms Total | 7 |
| Appliances | Microwave, Range, Washer, Window Coverings, Two Refrigerators |
| Basement Features | Separate Entrance |
| Basement Type | N/a |
| Construction Style Attachment | Semi-detached |
| Cooling Type | Central Air Conditioning |
| Exterior Finish | Brick |
| Foundation Type | Unknown |
| Half Bath Total | 1 |
| Heating Fuel | Natural Gas |
| Heating Type | Forced Air |
| Stories Total | 2 |
| Type | House |
| Utility Water | Municipal Water |
Parking
| Detached Garage | |
| Garage |
Land
| Acreage | No |
| Sewer | Sanitary Sewer |
Rooms
| Level | Type | Length | Width | Dimensions |
|---|---|---|---|---|
| Second Level | Bedroom | Measurements not available | ||
| Second Level | Bedroom 2 | Measurements not available | ||
| Second Level | Primary Bedroom | Measurements not available | ||
| Second Level | Bathroom | Measurements not available | ||
| Basement | Bedroom | Measurements not available | ||
| Basement | Bedroom | Measurements not available | ||
| Basement | Bathroom | Measurements not available | ||
| Basement | Bedroom 5 | Measurements not available | ||
| Main Level | Bedroom 4 | Measurements not available | ||
| Main Level | Living Room | Measurements not available | ||
| Main Level | Dining Room | Measurements not available | ||
| Main Level | Kitchen | Measurements not available |
Contact Us
Contact us for more information
Sarven Gul
Broker
(647) 239-0233
www.sarvengul.ca/
Royal LePage Signature Realty
8 Sampson Mews Suite 201 The Shops At Don Mills
Toronto, Ontario M3C 0H5
8 Sampson Mews Suite 201 The Shops At Don Mills
Toronto, Ontario M3C 0H5
(416) 443-0300
(416) 443-8619


