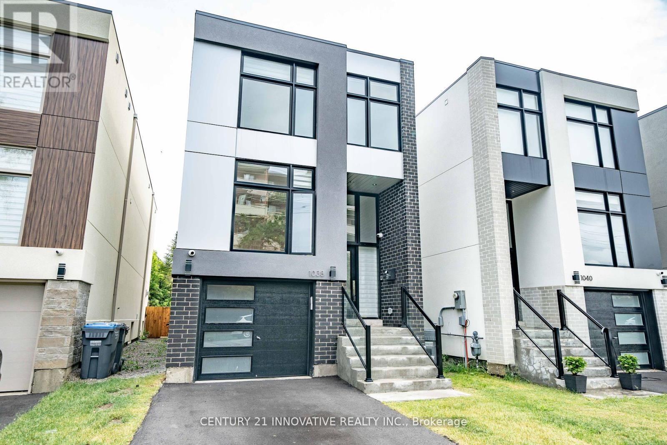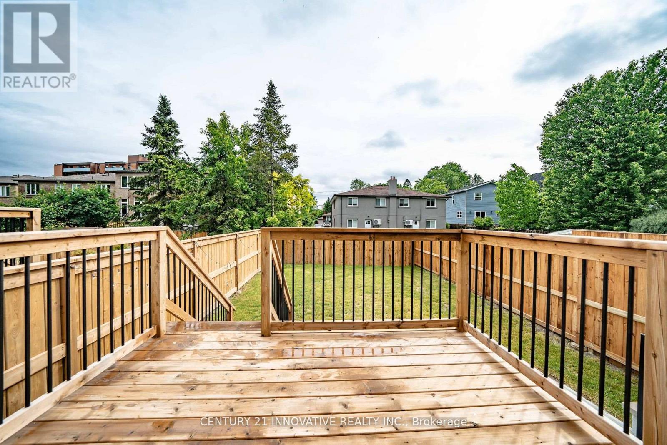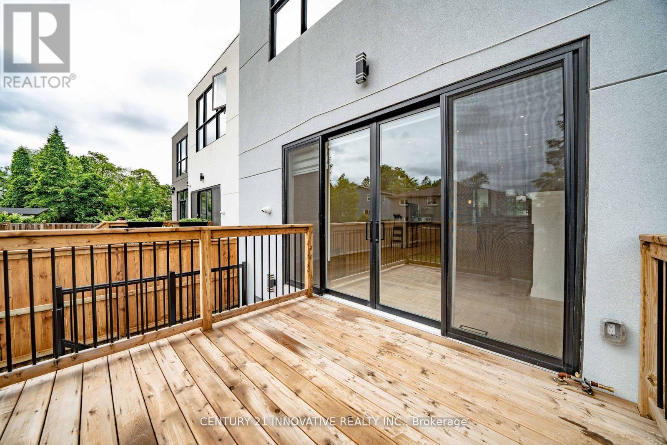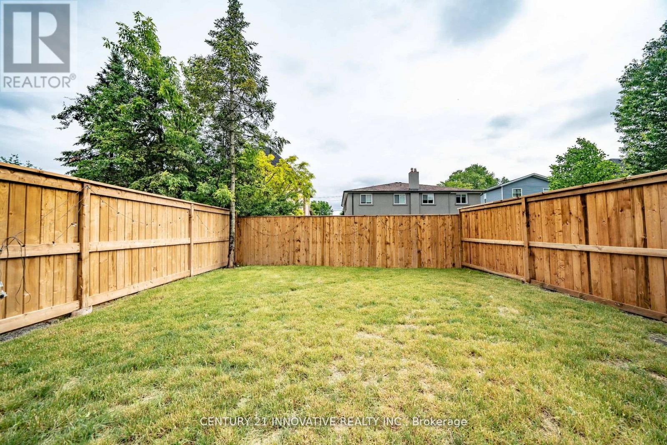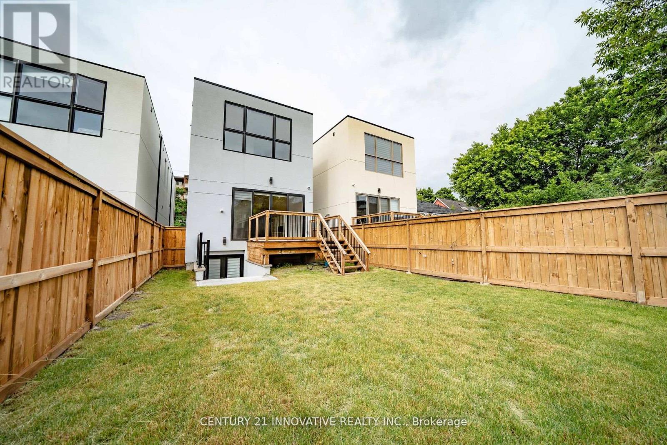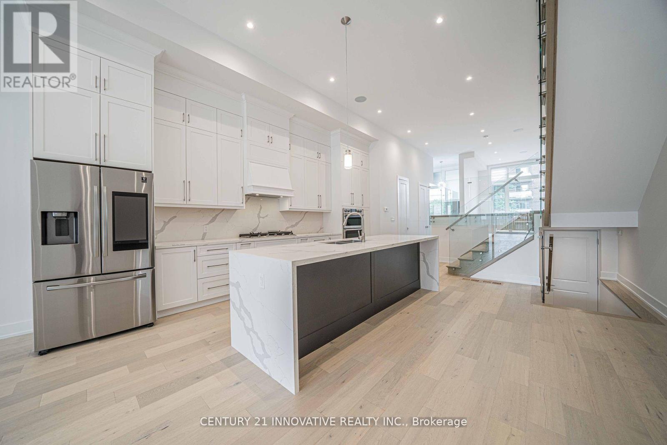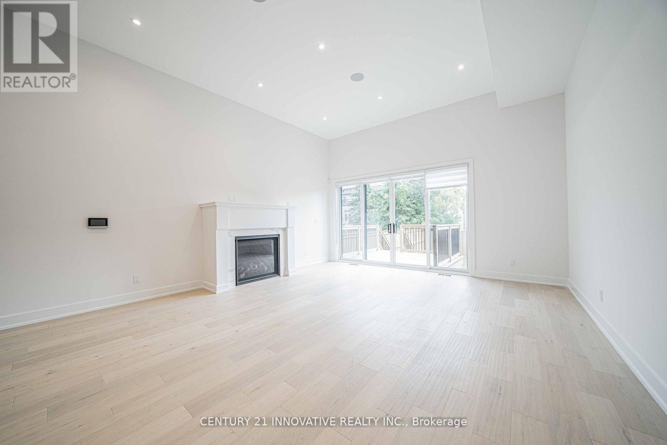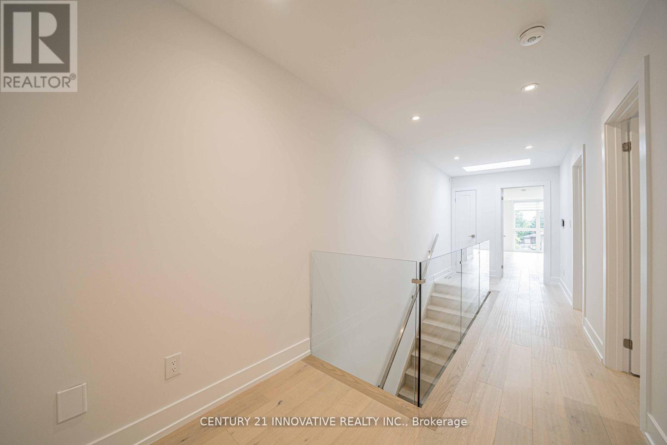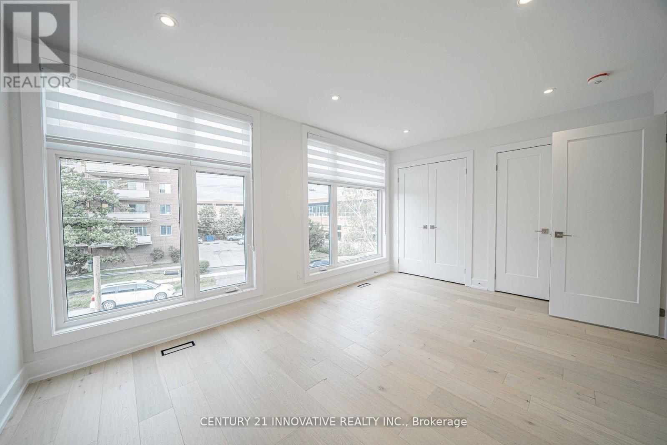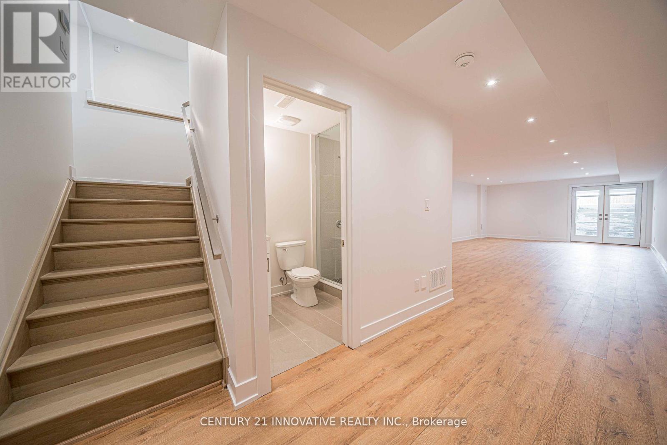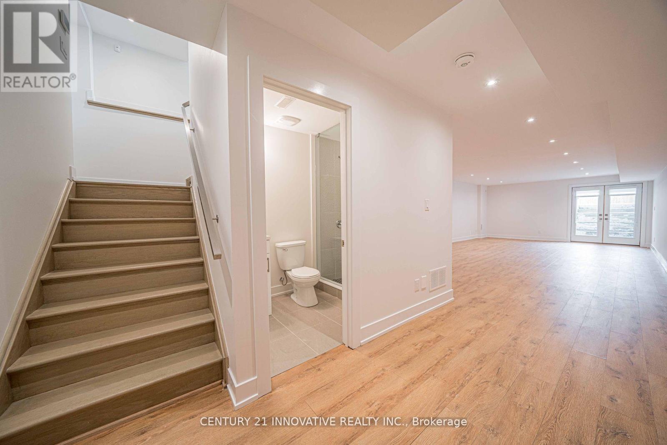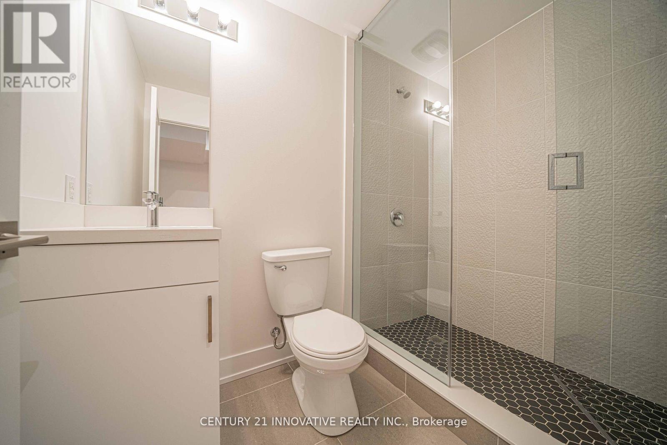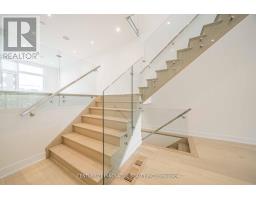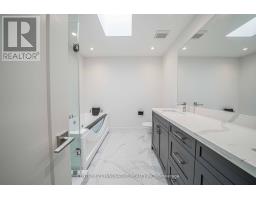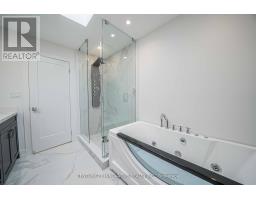1038 Enola Avenue Mississauga, Ontario L5G 4A9
$2,150,999
Magnificent Custom Built Detached Modern Home In The Coveted Lakeview Area. This Stunning Home Entails 4 Generously Sized Bedrooms W/Hardwood, Impressive 5PC Spa Ensuite, +3 Fully Upgraded Bathrooms. On The Main, You Will Be Delighted With Hardwood Throughout, Open Concept Dining/Living, Spectacular 12' Ceilings, And A Luxurious Kitchen W/ SS Built-Ins. Access To Deck W/Gas BBQ Line Via Main Floor Dual Glass Sliding Doors. The Raised Family Room W/ Floor To Ceiling Windows+ Hardwood. Equipped W/Finished Open Concept BSMT W/3 PC Bathroom+ Double Doors Leading To Backyard. Perfect For In-Law Suite/Potential Rental Income. All Through, You Will Find PotLights & Built-in Speakers, Security System, Dual Blinds, An EV Charger Outlet, And 2nd Floor Laundry. Near Numerous Amenities, Steps To Port Credit, Waterfront, Transit, & Quick Access To The City. (id:50886)
Property Details
| MLS® Number | W12040364 |
| Property Type | Single Family |
| Community Name | Lakeview |
| Amenities Near By | Park, Place Of Worship, Public Transit, Schools |
| Parking Space Total | 3 |
Building
| Bathroom Total | 4 |
| Bedrooms Above Ground | 4 |
| Bedrooms Total | 4 |
| Age | 0 To 5 Years |
| Appliances | Cooktop, Dishwasher, Dryer, Microwave, Oven, Washer, Window Coverings, Refrigerator |
| Basement Development | Finished |
| Basement Features | Walk Out |
| Basement Type | N/a (finished) |
| Construction Style Attachment | Detached |
| Cooling Type | Central Air Conditioning |
| Exterior Finish | Stone, Stucco |
| Fireplace Present | Yes |
| Flooring Type | Tile, Hardwood |
| Foundation Type | Unknown |
| Half Bath Total | 1 |
| Heating Fuel | Natural Gas |
| Heating Type | Forced Air |
| Stories Total | 2 |
| Size Interior | 2,500 - 3,000 Ft2 |
| Type | House |
| Utility Water | Municipal Water |
Parking
| Garage |
Land
| Acreage | No |
| Fence Type | Fenced Yard |
| Land Amenities | Park, Place Of Worship, Public Transit, Schools |
| Sewer | Sanitary Sewer |
| Size Depth | 133 Ft ,6 In |
| Size Frontage | 24 Ft ,9 In |
| Size Irregular | 24.8 X 133.5 Ft |
| Size Total Text | 24.8 X 133.5 Ft |
| Zoning Description | 133 |
Rooms
| Level | Type | Length | Width | Dimensions |
|---|---|---|---|---|
| Second Level | Primary Bedroom | 3.8 m | 4.5 m | 3.8 m x 4.5 m |
| Second Level | Bedroom 2 | 3.1 m | 4.5 m | 3.1 m x 4.5 m |
| Second Level | Bedroom 3 | 3.6 m | 3.1 m | 3.6 m x 3.1 m |
| Second Level | Bedroom 4 | 3.6 m | 3.1 m | 3.6 m x 3.1 m |
| Basement | Recreational, Games Room | 9.3 m | 5 m | 9.3 m x 5 m |
| Main Level | Foyer | 1.9 m | 2.1 m | 1.9 m x 2.1 m |
| Main Level | Living Room | 5.59 m | 4.46 m | 5.59 m x 4.46 m |
| In Between | Family Room | 6.1 m | 3.2 m | 6.1 m x 3.2 m |
Utilities
| Cable | Installed |
| Sewer | Installed |
https://www.realtor.ca/real-estate/28071147/1038-enola-avenue-mississauga-lakeview-lakeview
Contact Us
Contact us for more information
Rauis Ali
Salesperson
rauis-ali.c21.ca/
1995 Salem Rd N, Unit 11 &12
Ajax, Ontario L1T 0J9
(905) 239-8383
(905) 239-8386

