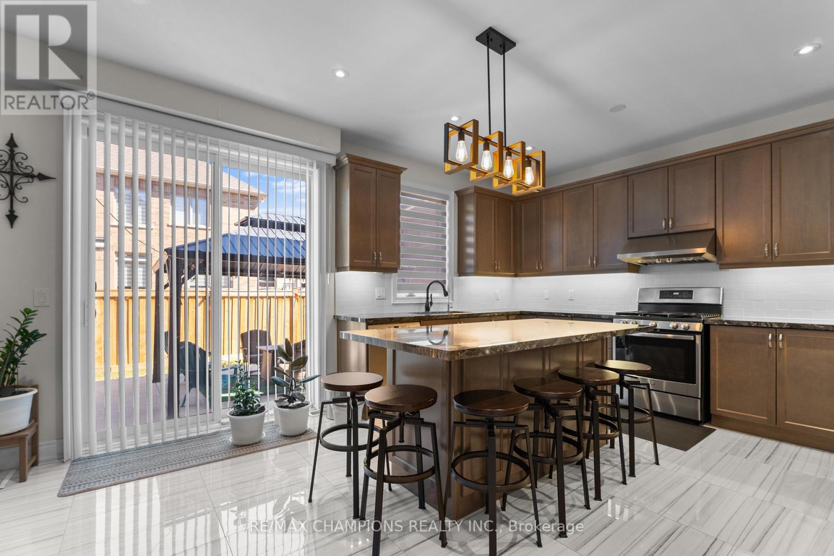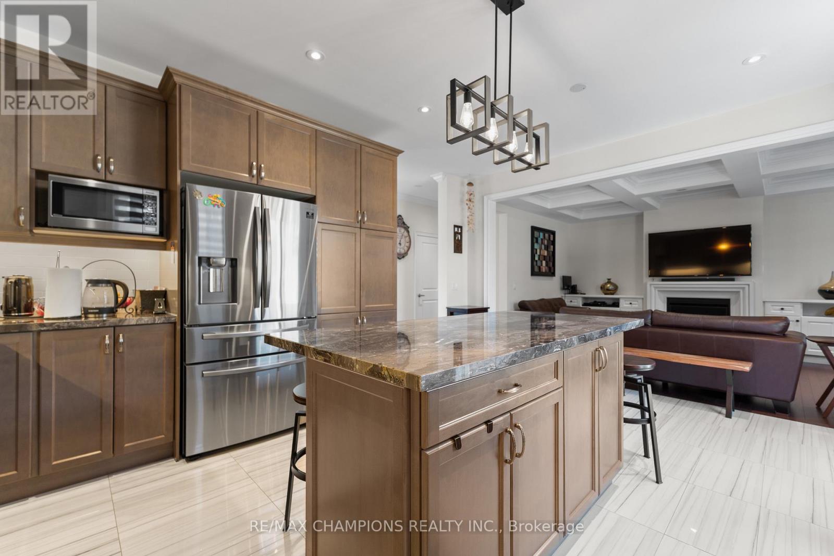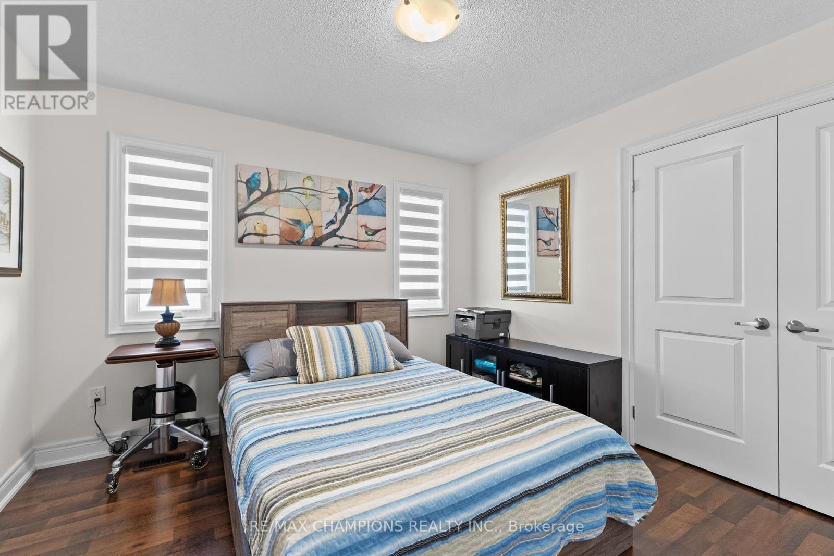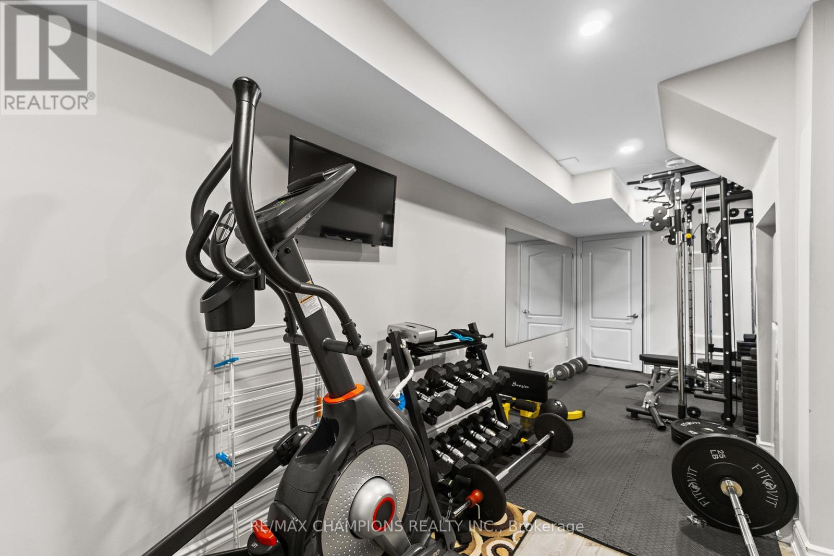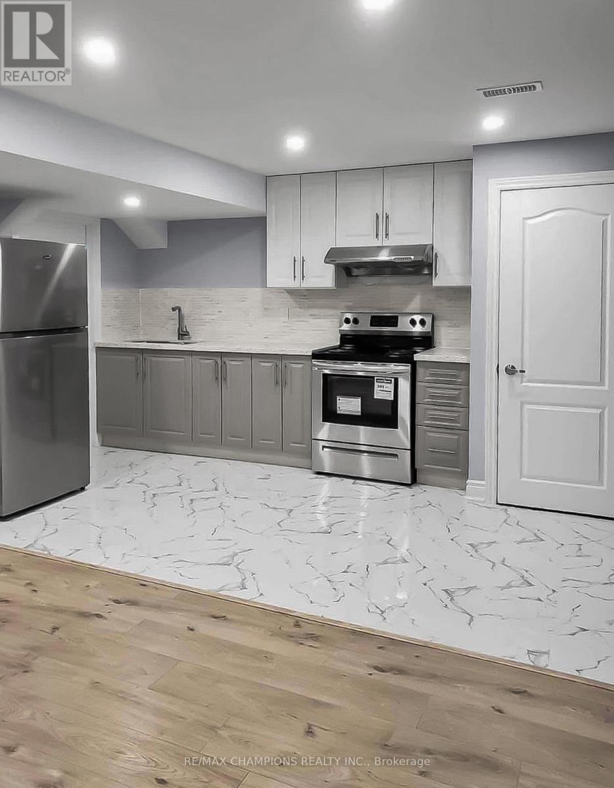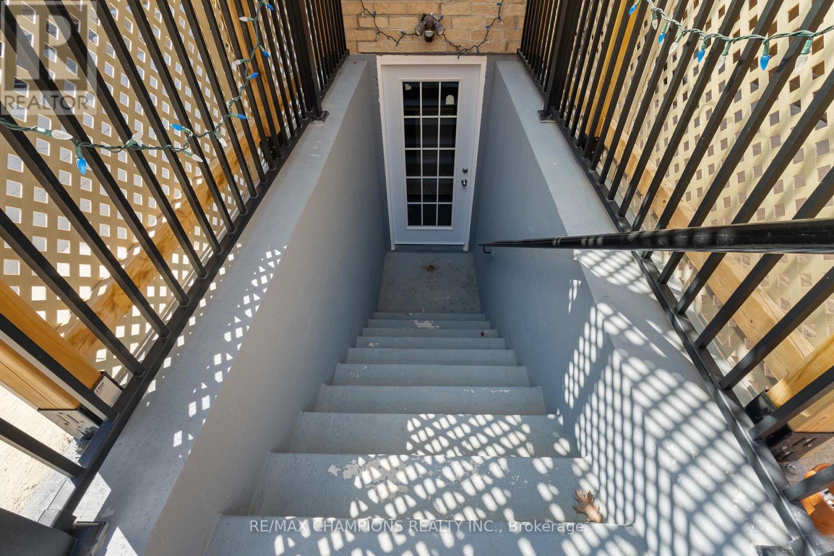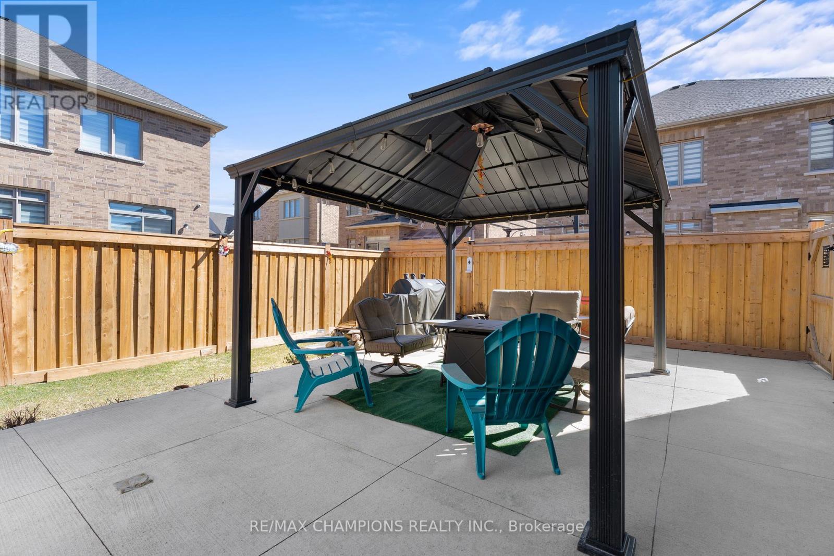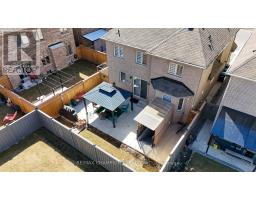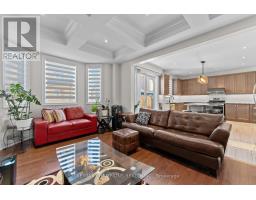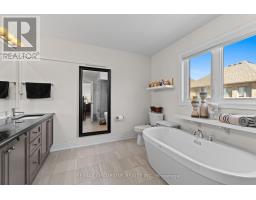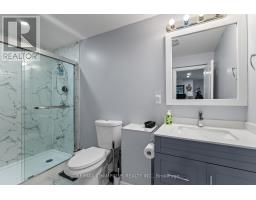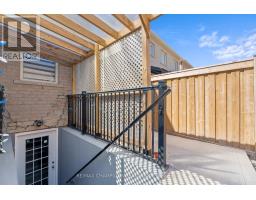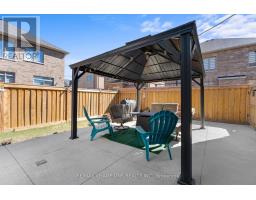151 Russell Creek Drive Brampton, Ontario L6R 4B4
$1,599,900
This modern home features 4+1 bedrooms, a legal finished basement with a separate entrance, and a double garage. Enjoy 3 full washrooms on the second floor, hardwood flooring, a spacious family room with a gas fireplace, and a chefs kitchen with granite countertops and stainless steel appliances.The home includes a solid oak staircase with metal pickets, main floor laundry, and separate basement laundry. Conveniently located near shopping plazas, schools, public transit, parks, and walking trails. Perfect for families or investors! Dont miss this amazing opportunity! (id:50886)
Property Details
| MLS® Number | W12040144 |
| Property Type | Single Family |
| Community Name | Sandringham-Wellington North |
| Parking Space Total | 4 |
Building
| Bathroom Total | 5 |
| Bedrooms Above Ground | 4 |
| Bedrooms Below Ground | 1 |
| Bedrooms Total | 5 |
| Age | 0 To 5 Years |
| Basement Development | Finished |
| Basement Features | Separate Entrance |
| Basement Type | N/a (finished) |
| Construction Style Attachment | Detached |
| Cooling Type | Central Air Conditioning |
| Exterior Finish | Stone, Stucco |
| Fireplace Present | Yes |
| Flooring Type | Hardwood, Laminate, Ceramic |
| Foundation Type | Poured Concrete |
| Half Bath Total | 1 |
| Heating Fuel | Natural Gas |
| Heating Type | Forced Air |
| Stories Total | 2 |
| Type | House |
| Utility Water | Municipal Water |
Parking
| Attached Garage | |
| Garage |
Land
| Acreage | No |
| Sewer | Sanitary Sewer |
| Size Depth | 90 Ft |
| Size Frontage | 38 Ft |
| Size Irregular | 38 X 90 Ft |
| Size Total Text | 38 X 90 Ft |
Rooms
| Level | Type | Length | Width | Dimensions |
|---|---|---|---|---|
| Second Level | Primary Bedroom | 5.18 m | 4.57 m | 5.18 m x 4.57 m |
| Second Level | Bedroom 2 | 3.36 m | 3.29 m | 3.36 m x 3.29 m |
| Second Level | Bedroom 3 | 4.33 m | 3.66 m | 4.33 m x 3.66 m |
| Second Level | Bedroom 4 | 3.36 m | 3.04 m | 3.36 m x 3.04 m |
| Basement | Recreational, Games Room | 5.73 m | 4.33 m | 5.73 m x 4.33 m |
| Basement | Recreational, Games Room | 3.17 m | 2.44 m | 3.17 m x 2.44 m |
| Basement | Bedroom 5 | 3.66 m | 3.05 m | 3.66 m x 3.05 m |
| Basement | Kitchen | Measurements not available | ||
| Main Level | Living Room | 5.58 m | 3.41 m | 5.58 m x 3.41 m |
| Main Level | Family Room | 5.4 m | 3.66 m | 5.4 m x 3.66 m |
| Main Level | Kitchen | 7.01 m | 4.36 m | 7.01 m x 4.36 m |
| Main Level | Eating Area | 7.01 m | 4.36 m | 7.01 m x 4.36 m |
Contact Us
Contact us for more information
Kash Aujla
Broker of Record
www.kashaujla.ca/
25-1098 Peter Robertson Blvd
Brampton, Ontario L6R 3A5
(905) 487-6000
(905) 487-2000
www.remaxchampions.ca










