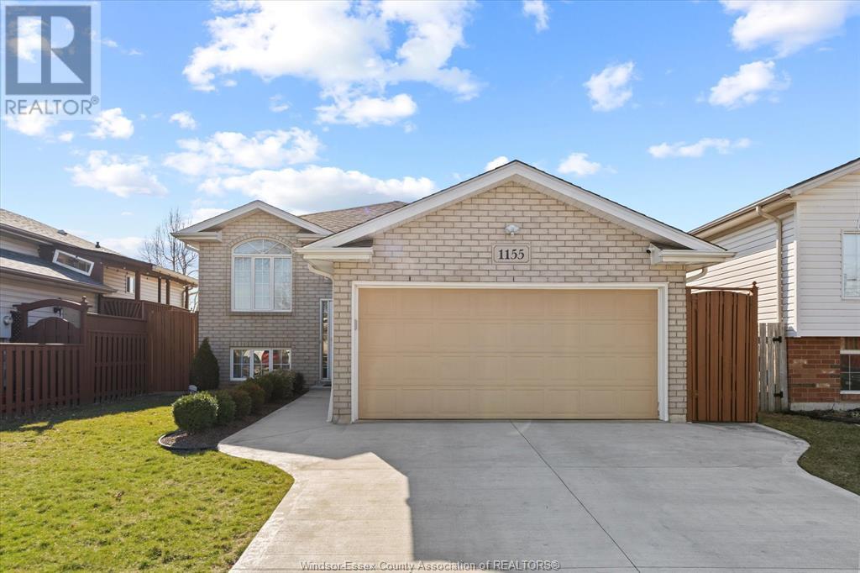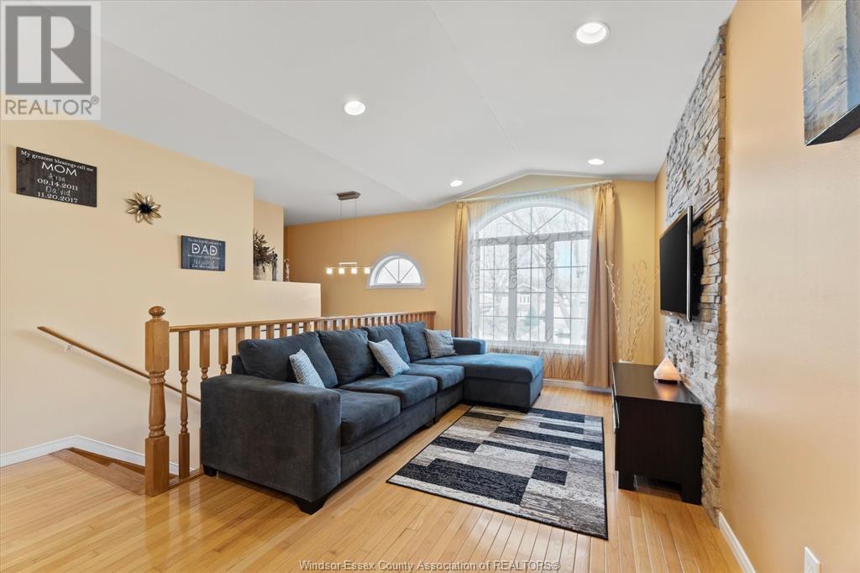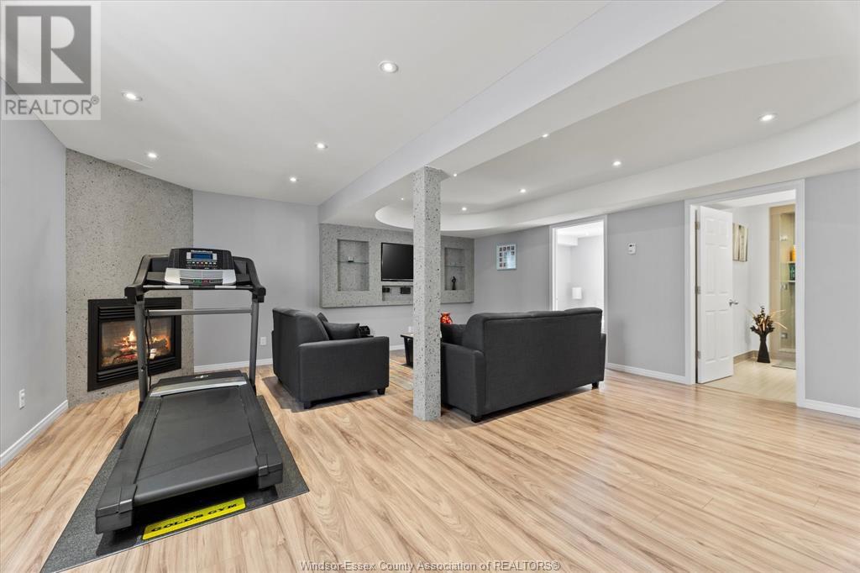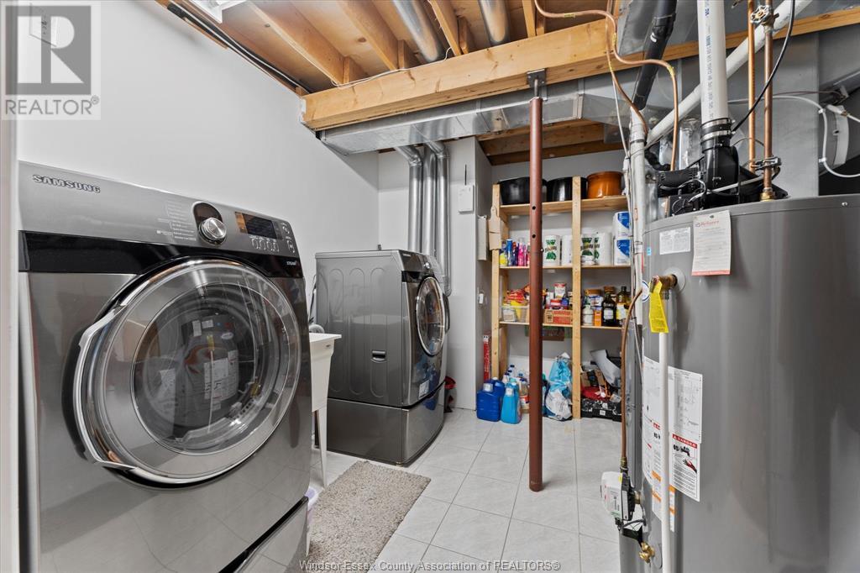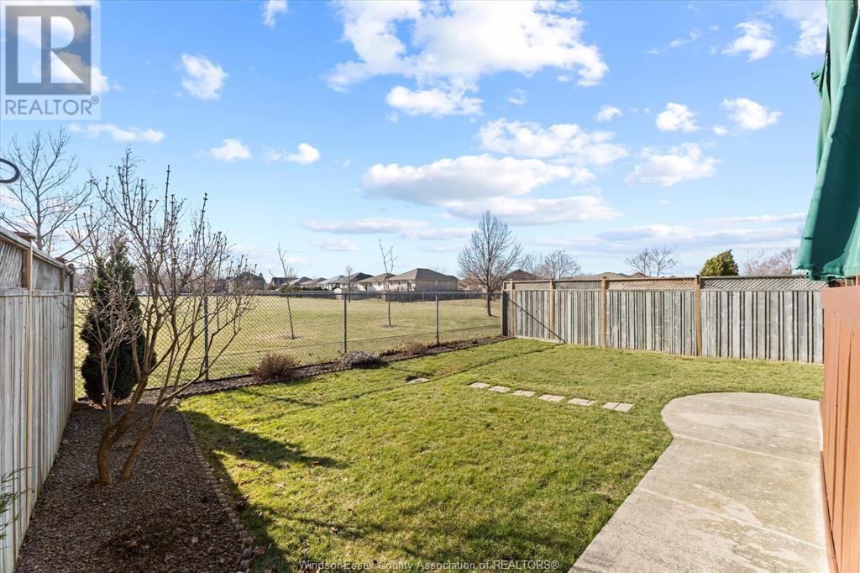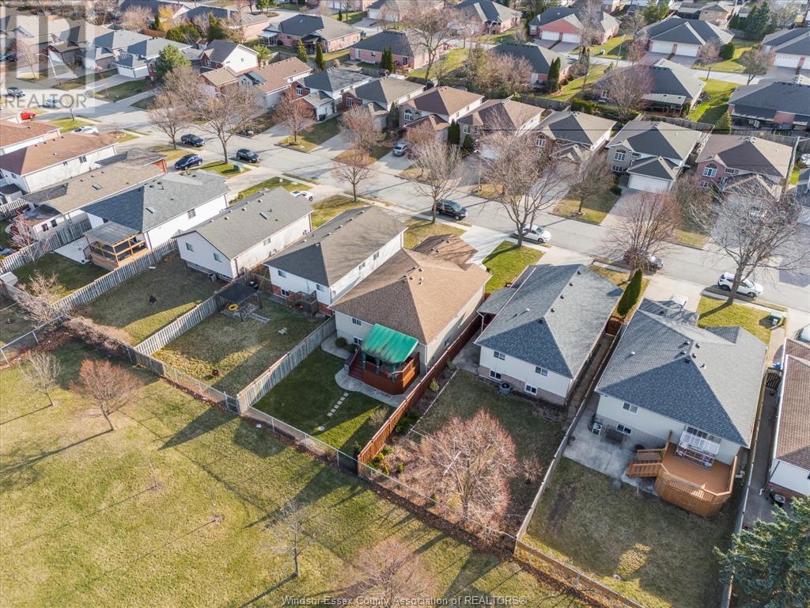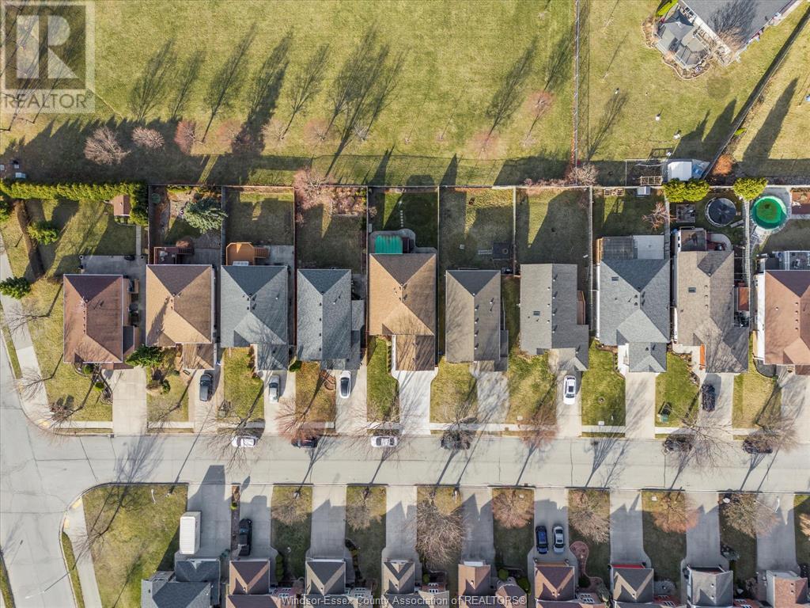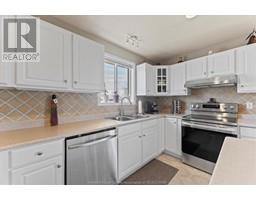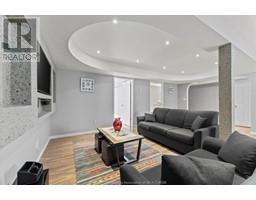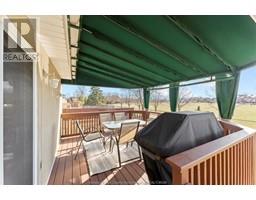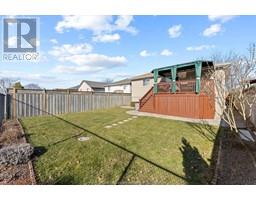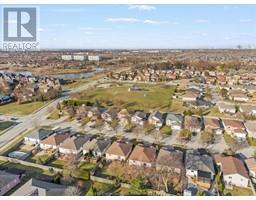1155 Lakeview Avenue Windsor, Ontario N8P 1K9
$749,900
1155 LAKEVIEW - WHERE DREAMS GROW. IMMACULATE IS AN UNDERSTATEMENT, YOU WILL NOT BE DISAPPOINTED. BRICK & STUCCO FAMILY STYLE RAISED RANCH, IN A HIGHLY DESIRABLE EAST WINDSOR NEIGHBOURHOOD. BACKING ONTO A BEAUTIFUL PARK AND PLAYGROUND (CORA GREENWOOD PARK) YOU CAN WATCH YOUR KIDS PLAY SAFELY FROM THE COMFORT OF YOUR BACK PORCH IN THIS PEACEFUL, FAMILY-FRIENDLY COMMUNITY. FEATURING 3+2 BEDROOMS, 2 FULLY RENOVATED BATHROOMS, AND A STUNNING WHITE KITCHEN THAT’S AS FUNCTIONAL AS IT IS STYLISH. THIS IS WITHOUT A DOUBT ONE OF THE CLEANEST, MOST MOVE-IN-READY HOMES ON THE MARKET. ENJOY HARDWOOD FLOORS, A FULLY RENOVATED BASEMENT(2017), FRESH PAINT THROUGHOUT (2024), AND A NEWER CONCRETE DRIVEWAY(2020). THE PERFECT LOCATION - CLOSE TO TOP SCHOOLS, PARKS, SHOPPING, AND MORE. DO NOT MISS THIS ONE! (id:50886)
Open House
This property has open houses!
1:00 pm
Ends at:3:00 pm
1:00 pm
Ends at:3:00 pm
Property Details
| MLS® Number | 25006615 |
| Property Type | Single Family |
| Equipment Type | Air Conditioner, Furnace |
| Features | Paved Driveway, Concrete Driveway |
| Rental Equipment Type | Air Conditioner, Furnace |
Building
| Bathroom Total | 2 |
| Bedrooms Above Ground | 3 |
| Bedrooms Below Ground | 2 |
| Bedrooms Total | 5 |
| Appliances | Dishwasher, Dryer, Freezer, Microwave, Refrigerator, Stove, Washer |
| Architectural Style | Raised Ranch |
| Constructed Date | 1999 |
| Construction Style Attachment | Detached |
| Exterior Finish | Brick, Concrete/stucco |
| Fireplace Fuel | Gas |
| Fireplace Present | Yes |
| Fireplace Type | Direct Vent |
| Flooring Type | Ceramic/porcelain, Hardwood, Laminate, Cushion/lino/vinyl |
| Foundation Type | Concrete |
| Heating Fuel | Natural Gas |
| Heating Type | Forced Air, Furnace |
| Type | House |
Parking
| Garage | |
| Inside Entry |
Land
| Acreage | No |
| Fence Type | Fence |
| Landscape Features | Landscaped |
| Size Irregular | 40.16x119.62 |
| Size Total Text | 40.16x119.62 |
| Zoning Description | Res |
Rooms
| Level | Type | Length | Width | Dimensions |
|---|---|---|---|---|
| Lower Level | Utility Room | Measurements not available | ||
| Lower Level | Laundry Room | Measurements not available | ||
| Lower Level | 3pc Bathroom | Measurements not available | ||
| Lower Level | Family Room/fireplace | Measurements not available | ||
| Lower Level | Bedroom | Measurements not available | ||
| Lower Level | Bedroom | Measurements not available | ||
| Main Level | 4pc Bathroom | Measurements not available | ||
| Main Level | Bedroom | Measurements not available | ||
| Main Level | Bedroom | Measurements not available | ||
| Main Level | Primary Bedroom | Measurements not available | ||
| Main Level | Kitchen | Measurements not available | ||
| Main Level | Living Room/dining Room | Measurements not available | ||
| Main Level | Foyer | Measurements not available |
https://www.realtor.ca/real-estate/28069880/1155-lakeview-avenue-windsor
Contact Us
Contact us for more information
Erik Cirovski
Sales Person
2451 Dougall Unit C
Windsor, Ontario N8X 1T3
(519) 252-5967

