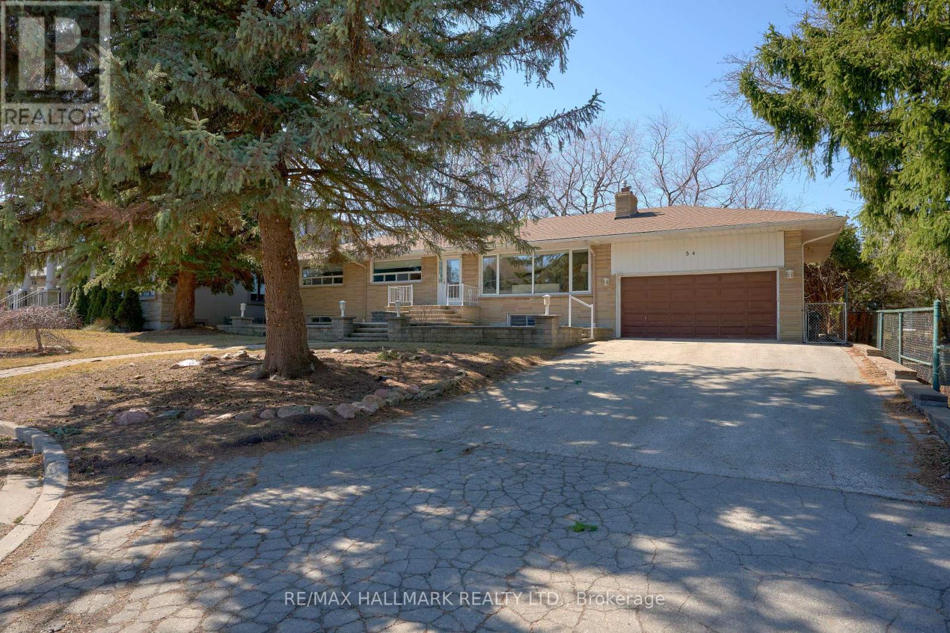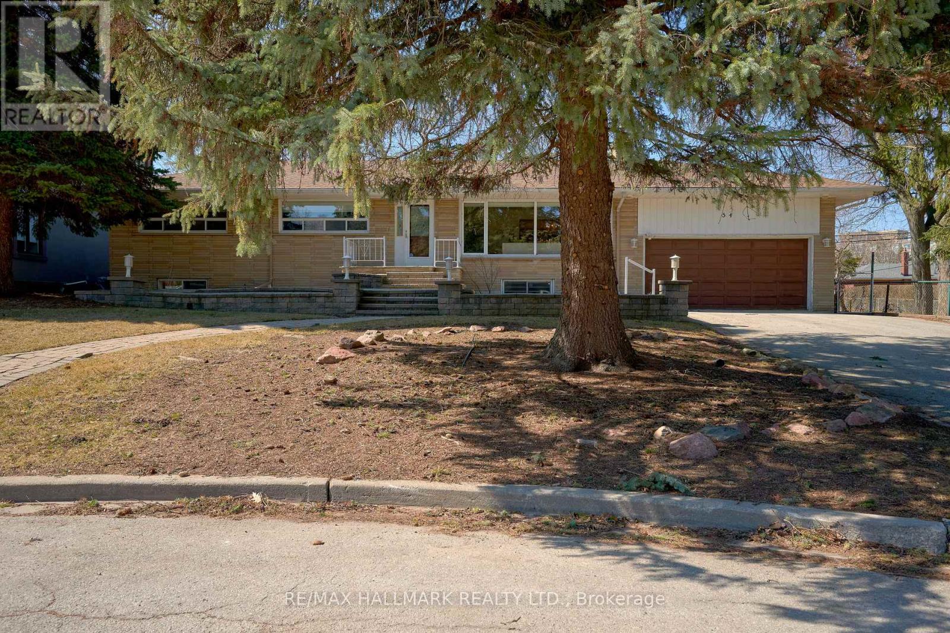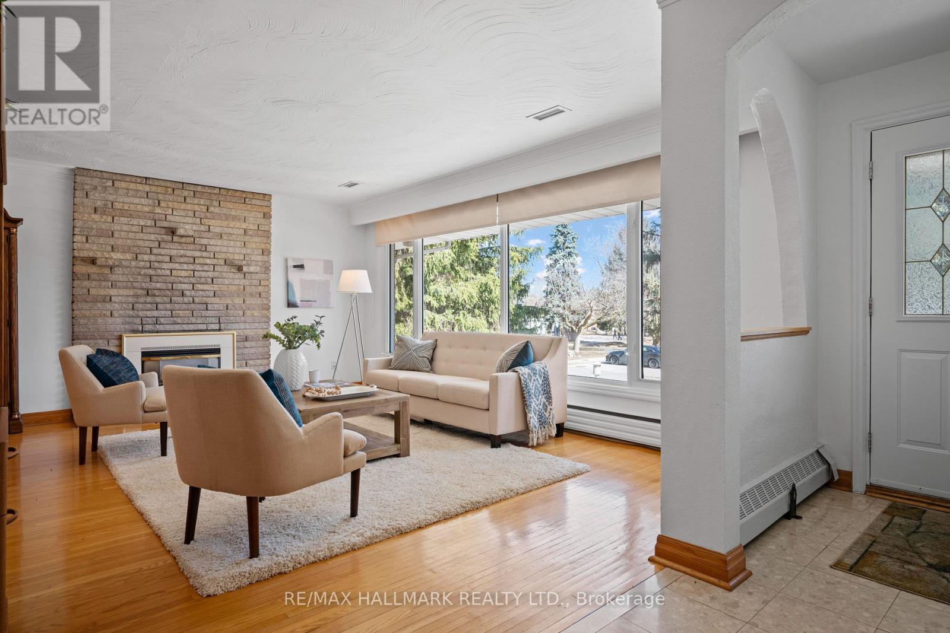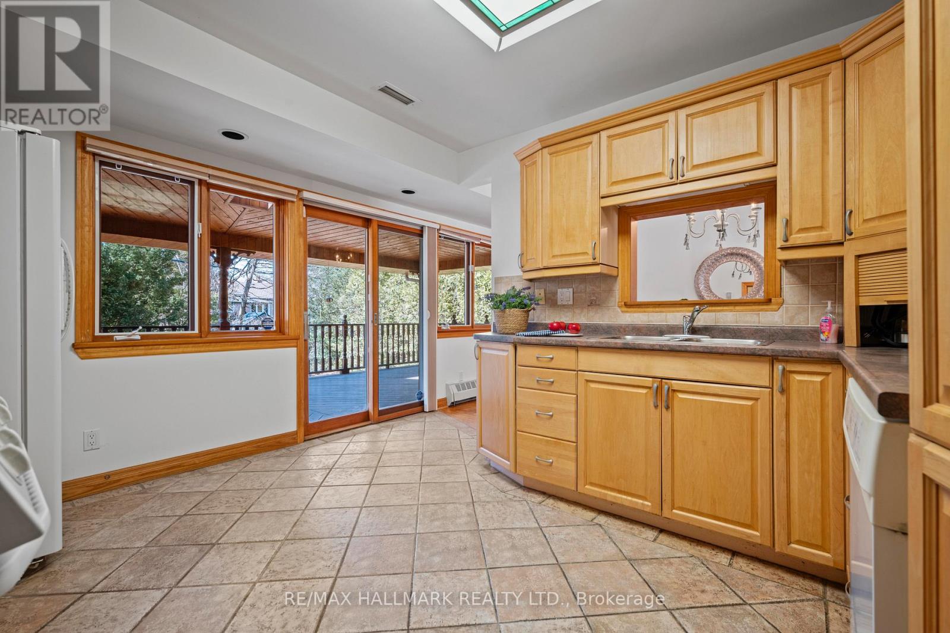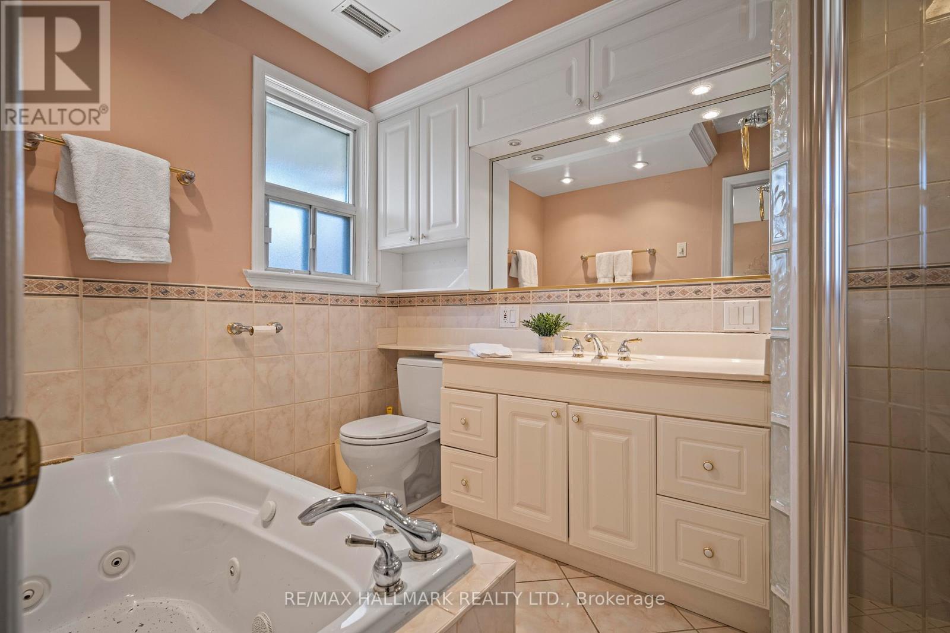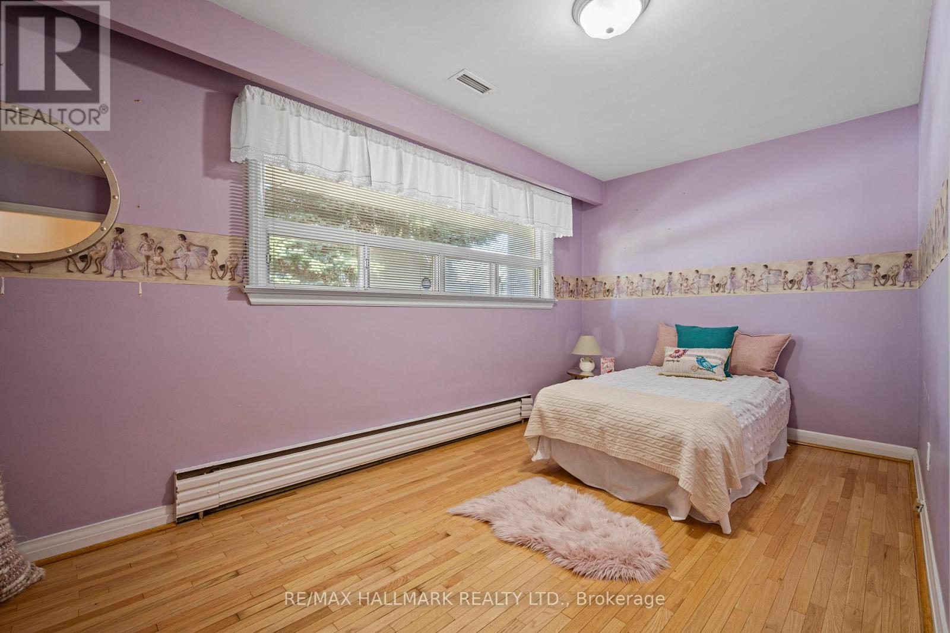54 Heathfield Drive Toronto, Ontario M1M 3B1
$1,279,000
Incredible Opportunity in prestigious Bluffs/Hill Crescent neighbourhood. Rambling ranch bunglow with 1,440 square feet of living space on main level plus another 1,340 square feet in the high, finished basement. This home is on a premium 85.98 ft. x 125 ft. lot. It has a walkout from main level to fabulous covered deck and huge backyard. Primary bedroom has a 4 piece ensuite bath. Two gas fireplaces - one in the living room and another in the basement recreation room. Separate entrance to basement for in-law potential. Loads of storage space and cupboards in the basement. There is also an attached double garage and large private driveway - parking, including the garage, could accomodate up to six cars. This wonderful home is located on a safe and quiet cul-de-sac adjacent to a public school. A very short walk to nature trails leading to the bluffs and an abundance of green space. (id:50886)
Property Details
| MLS® Number | E12039663 |
| Property Type | Single Family |
| Community Name | Scarborough Village |
| Parking Space Total | 4 |
Building
| Bathroom Total | 3 |
| Bedrooms Above Ground | 3 |
| Bedrooms Below Ground | 2 |
| Bedrooms Total | 5 |
| Amenities | Fireplace(s) |
| Appliances | Garage Door Opener Remote(s), Dishwasher, Dryer, Stove, Washer, Window Coverings, Refrigerator |
| Architectural Style | Bungalow |
| Basement Development | Finished |
| Basement Features | Separate Entrance, Walk Out |
| Basement Type | N/a (finished) |
| Construction Style Attachment | Detached |
| Cooling Type | Central Air Conditioning |
| Exterior Finish | Brick |
| Fireplace Present | Yes |
| Fireplace Total | 2 |
| Flooring Type | Hardwood, Ceramic |
| Foundation Type | Block |
| Heating Fuel | Natural Gas |
| Heating Type | Hot Water Radiator Heat |
| Stories Total | 1 |
| Size Interior | 1,100 - 1,500 Ft2 |
| Type | House |
| Utility Water | Municipal Water |
Parking
| Attached Garage | |
| Garage |
Land
| Acreage | No |
| Sewer | Sanitary Sewer |
| Size Depth | 125 Ft |
| Size Frontage | 86 Ft |
| Size Irregular | 86 X 125 Ft |
| Size Total Text | 86 X 125 Ft |
Rooms
| Level | Type | Length | Width | Dimensions |
|---|---|---|---|---|
| Basement | Other | 4.05 m | 2.3 m | 4.05 m x 2.3 m |
| Basement | Recreational, Games Room | 4.92 m | 4.07 m | 4.92 m x 4.07 m |
| Basement | Bedroom | 5.55 m | 3.58 m | 5.55 m x 3.58 m |
| Basement | Bedroom | 4.85 m | 4.03 m | 4.85 m x 4.03 m |
| Basement | Utility Room | 3.07 m | 2.42 m | 3.07 m x 2.42 m |
| Main Level | Living Room | 6.53 m | 4.28 m | 6.53 m x 4.28 m |
| Main Level | Dining Room | 4.09 m | 3 m | 4.09 m x 3 m |
| Main Level | Kitchen | 3.97 m | 3.9 m | 3.97 m x 3.9 m |
| Main Level | Primary Bedroom | 4.04 m | 3.72 m | 4.04 m x 3.72 m |
| Main Level | Bedroom 2 | 4.74 m | 3.27 m | 4.74 m x 3.27 m |
| Main Level | Bedroom 3 | 3.28 m | 3.09 m | 3.28 m x 3.09 m |
Contact Us
Contact us for more information
Desmond A. Brown
Salesperson
www.inthe6ixrealestate.com/
2277 Queen Street East
Toronto, Ontario M4E 1G5
(416) 699-9292
(416) 699-8576
Jennifer Scaife
Salesperson
www.desmondbrown.ca/
2277 Queen Street East
Toronto, Ontario M4E 1G5
(416) 699-9292
(416) 699-8576

