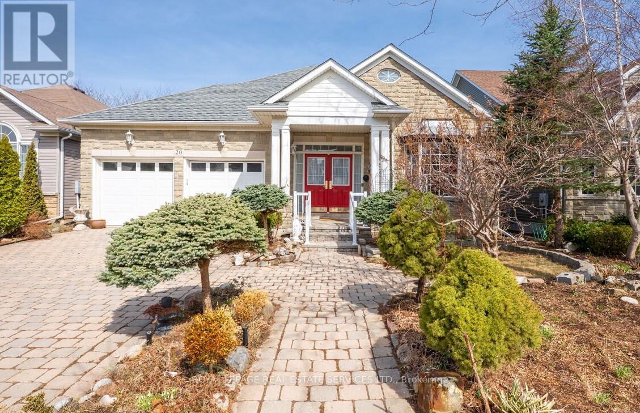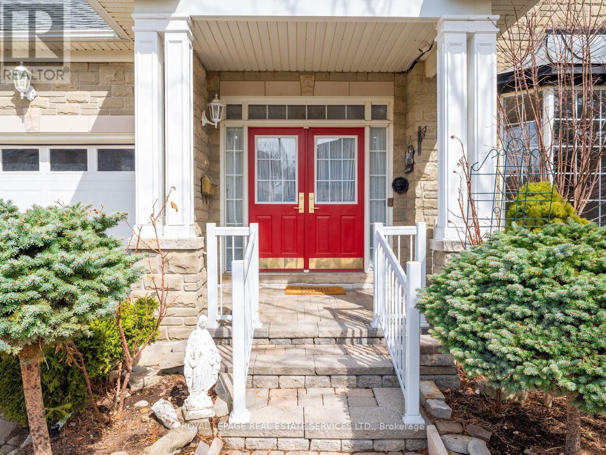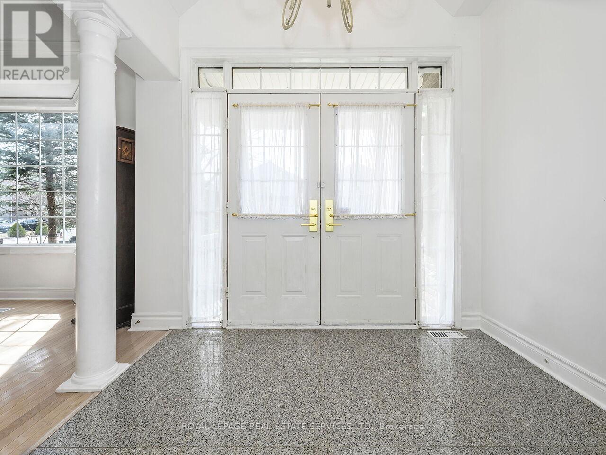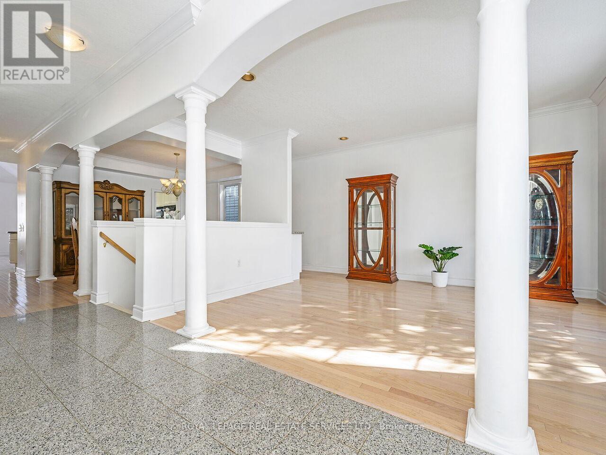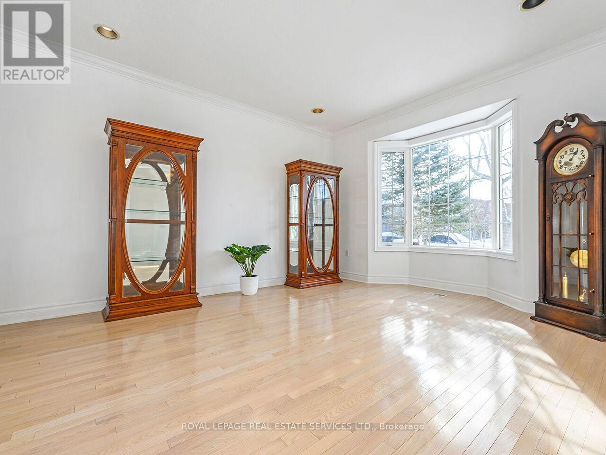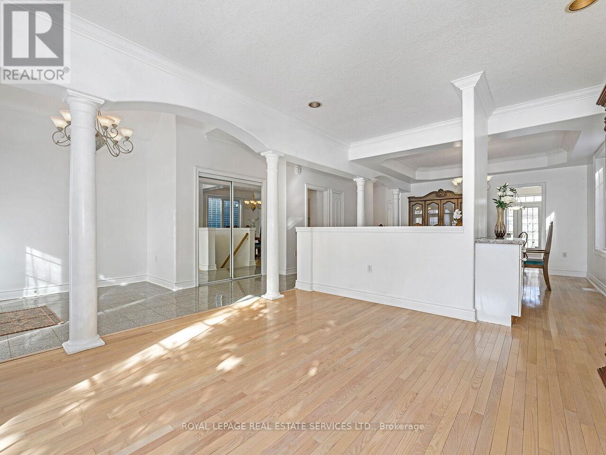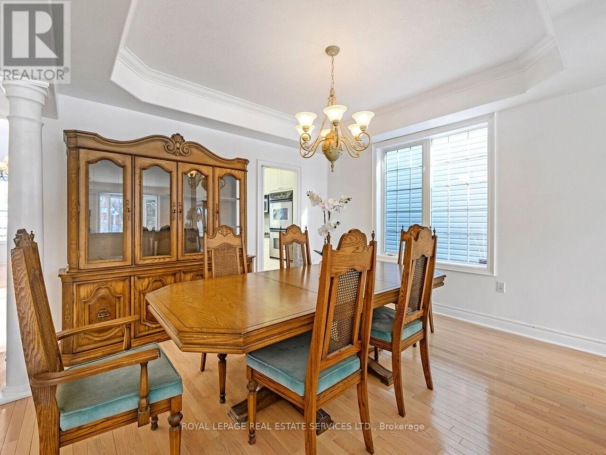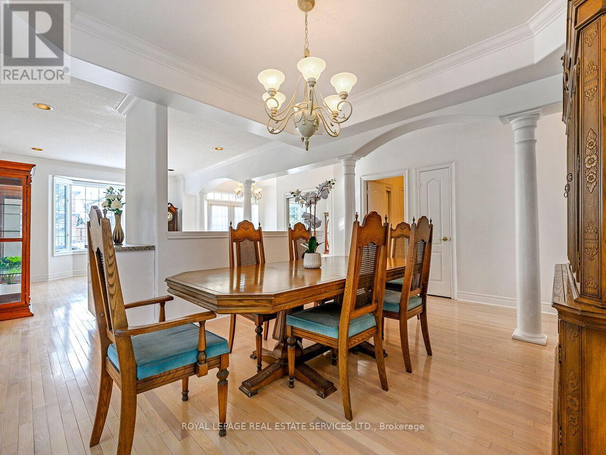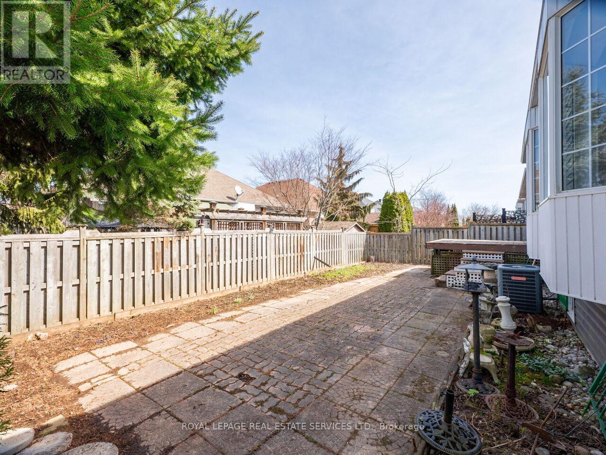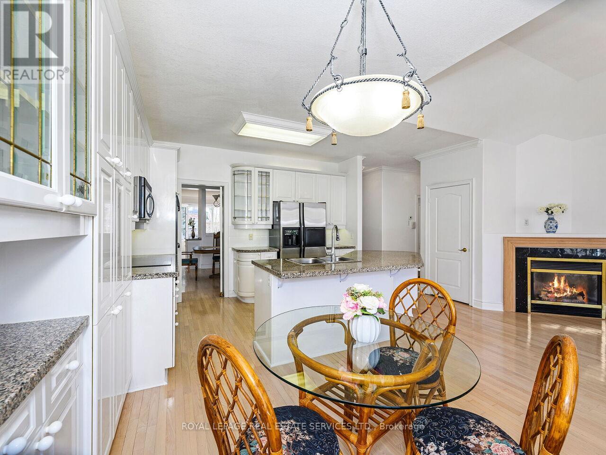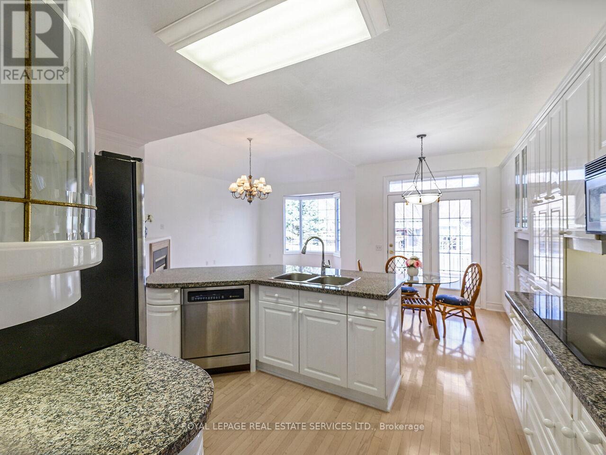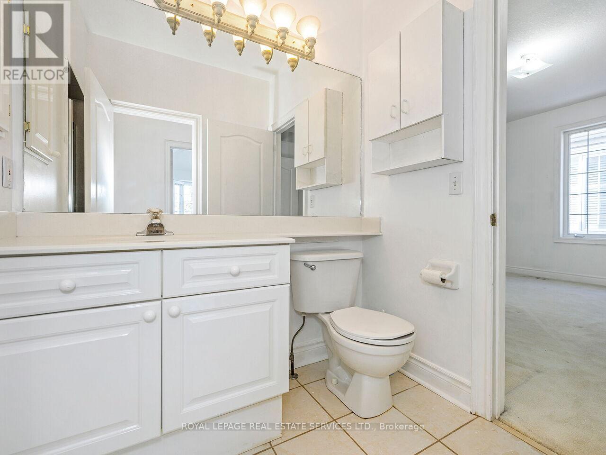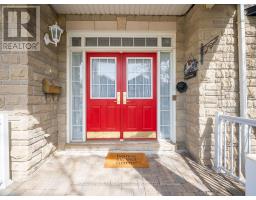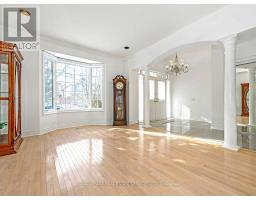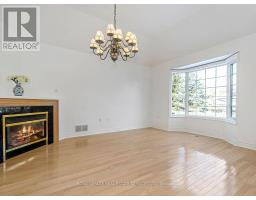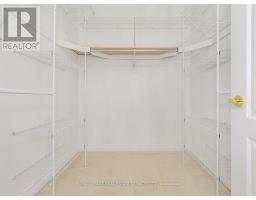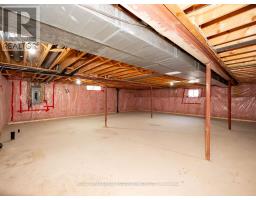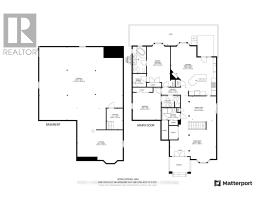20 Kopperfield Lane Hamilton, Ontario L0R 1W0
$999,998
Welcome to this charming bungalow in the peaceful and highly desirable Villages of Glancaster neighbourhood; perfect blend of modern, comfort and convenience. Ideally located just minutes from major highways, this home offers easy access to amenities while enjoying a serene residential setting. Spanning 1,860 sq ft on the main floor, this builder's model home features two spacious bedrooms, two bathrooms, and a double-car garage. The bright, open-concept kitchen has been upgraded with a new countertop stove and faucet, complemented by a breakfast area and ample storage perfect for daily living and entertaining. Hardwood floors and large windows fill the space with natural light, creating a warm and inviting ambiance. Recent updates in Electrical Panels, Roof Insulation, and Full Basement wall insulation, include a freshly painted interior, a new furnace (2022), and a durable roof (2010). The functional layout ensures comfort and ease, while the front yard irrigation system adds convenience. Don't miss this rare opportunity to own a meticulously home in a prime location ideal for those seeking a turnkey property in a sought-after community! (id:50886)
Open House
This property has open houses!
2:00 pm
Ends at:4:00 pm
2:00 pm
Ends at:4:00 pm
Property Details
| MLS® Number | X12039503 |
| Property Type | Single Family |
| Community Name | Villages of Glancaster |
| Features | Sump Pump |
| Parking Space Total | 4 |
| Structure | Deck, Porch |
Building
| Bathroom Total | 2 |
| Bedrooms Above Ground | 2 |
| Bedrooms Total | 2 |
| Age | 16 To 30 Years |
| Amenities | Fireplace(s) |
| Appliances | Garage Door Opener Remote(s), Oven - Built-in, Range, Water Meter, Dishwasher, Dryer, Oven, Stove, Washer, Refrigerator |
| Architectural Style | Bungalow |
| Basement Development | Unfinished |
| Basement Type | Full (unfinished) |
| Construction Style Attachment | Detached |
| Cooling Type | Central Air Conditioning |
| Exterior Finish | Brick |
| Fireplace Present | Yes |
| Fireplace Total | 1 |
| Flooring Type | Ceramic, Hardwood |
| Foundation Type | Concrete |
| Heating Fuel | Natural Gas |
| Heating Type | Forced Air |
| Stories Total | 1 |
| Size Interior | 1,500 - 2,000 Ft2 |
| Type | House |
| Utility Water | Municipal Water |
Parking
| Garage |
Land
| Acreage | No |
| Fence Type | Fenced Yard |
| Landscape Features | Lawn Sprinkler |
| Sewer | Sanitary Sewer |
| Size Depth | 99 Ft ,9 In |
| Size Frontage | 49 Ft ,2 In |
| Size Irregular | 49.2 X 99.8 Ft |
| Size Total Text | 49.2 X 99.8 Ft |
| Zoning Description | R3-140 |
Rooms
| Level | Type | Length | Width | Dimensions |
|---|---|---|---|---|
| Basement | Other | 12.34 m | 10.76 m | 12.34 m x 10.76 m |
| Main Level | Foyer | Measurements not available | ||
| Main Level | Living Room | 6.83 m | 5.66 m | 6.83 m x 5.66 m |
| Main Level | Dining Room | 5.22 m | 3.49 m | 5.22 m x 3.49 m |
| Main Level | Family Room | 6.71 m | 7.72 m | 6.71 m x 7.72 m |
| Main Level | Kitchen | 6.71 m | 7.72 m | 6.71 m x 7.72 m |
| Main Level | Primary Bedroom | 3.42 m | 6.33 m | 3.42 m x 6.33 m |
| Main Level | Bedroom 2 | 4.14 m | 4.77 m | 4.14 m x 4.77 m |
| Main Level | Mud Room | 2.75 m | 1.75 m | 2.75 m x 1.75 m |
Utilities
| Cable | Available |
| Sewer | Available |
Contact Us
Contact us for more information
Hazem Zienelabdeen
Broker
www.hazemzien.ca/
www.linkedin.com/in/hazem-elsebaie-9322112a?trk=hp-identity-name
231 Oak Park #400b
Oakville, Ontario L6H 7S8
(905) 257-3633
(905) 257-3550
231oakpark.royallepage.ca/

