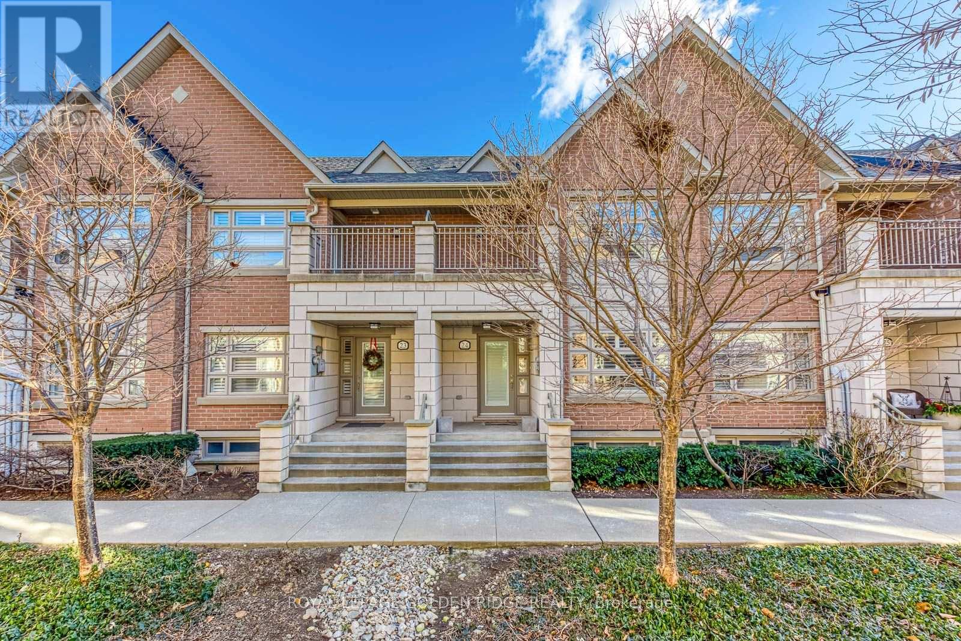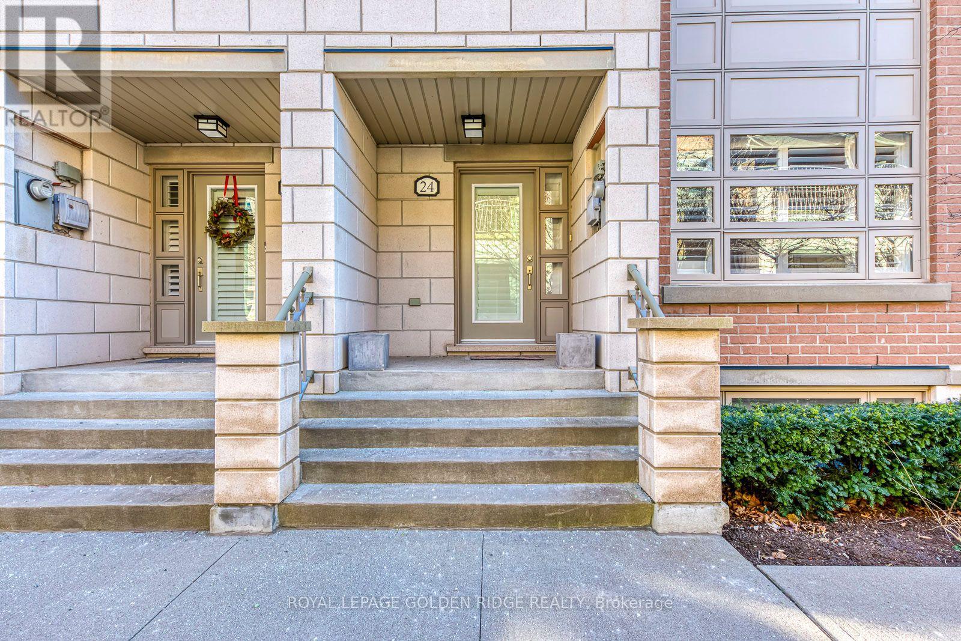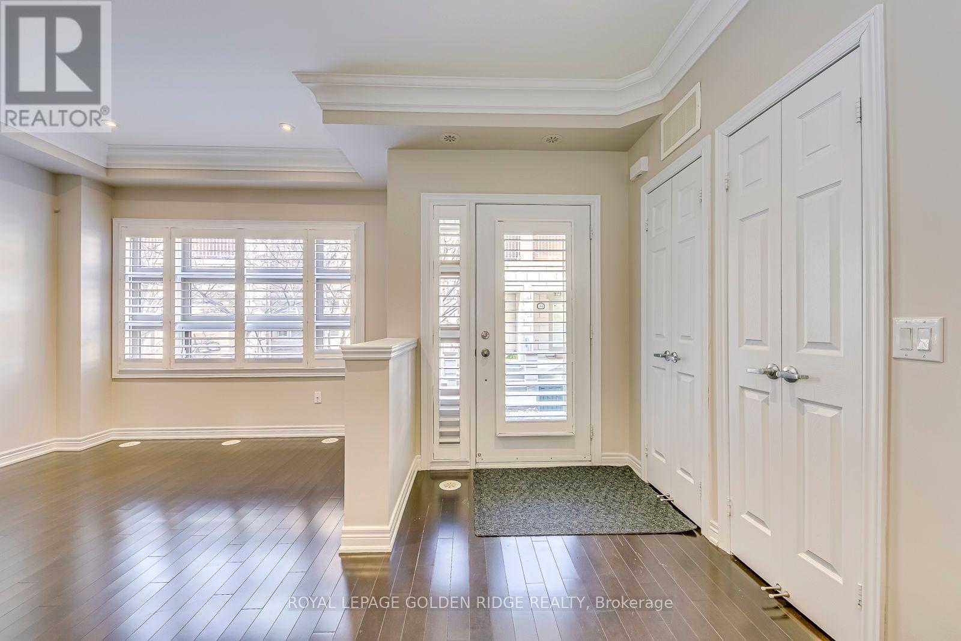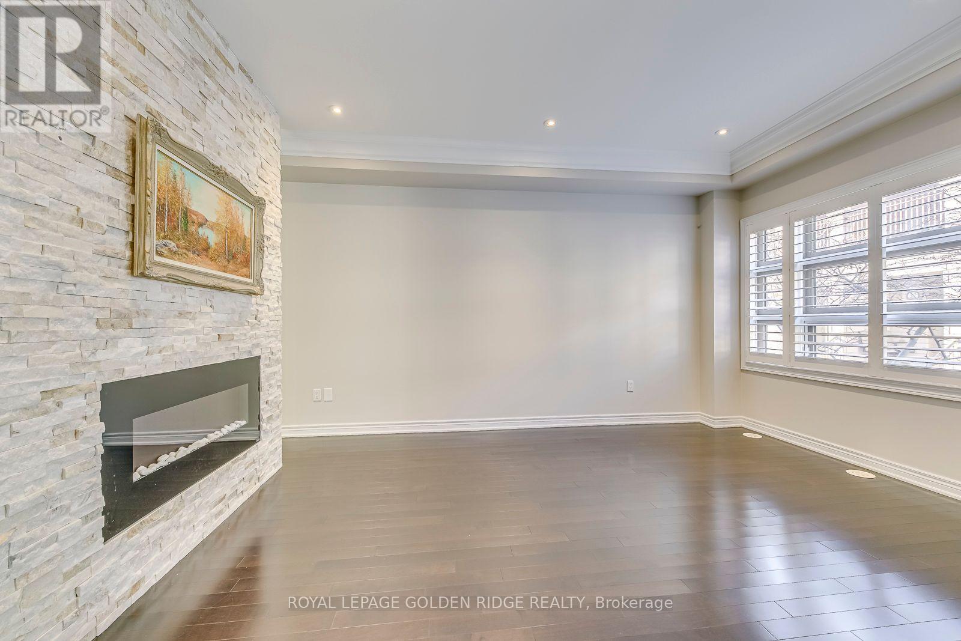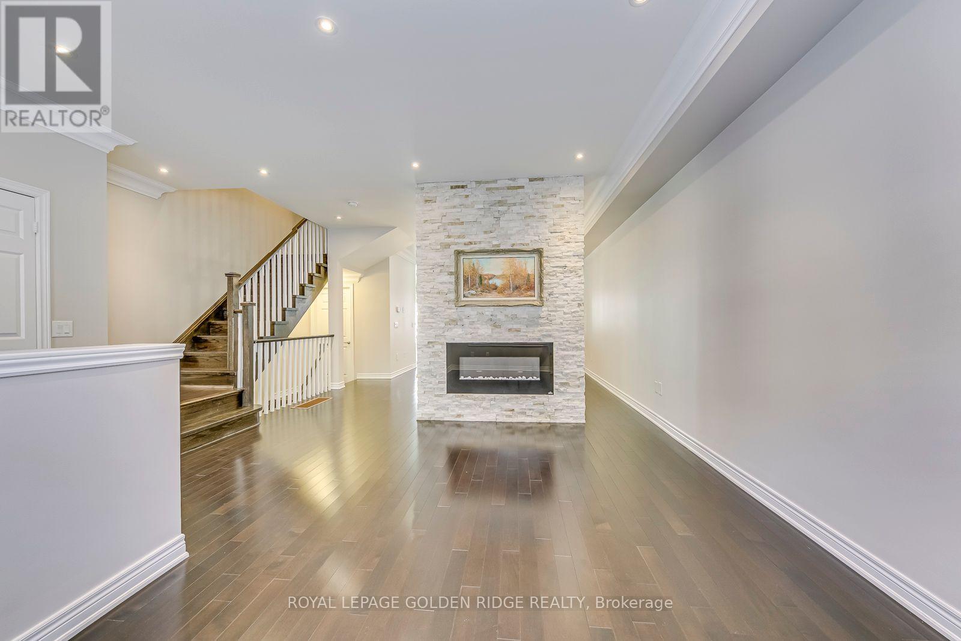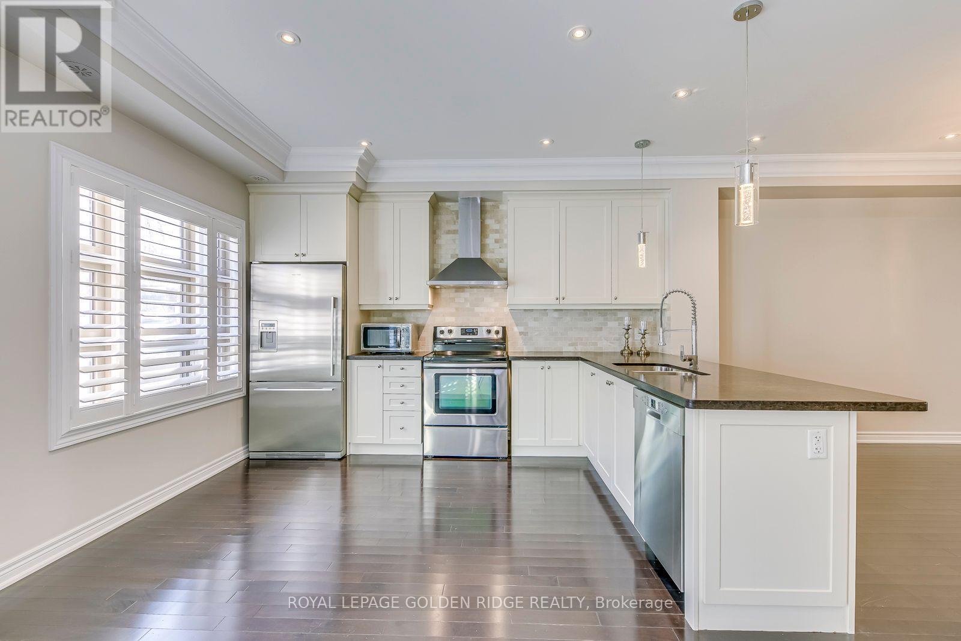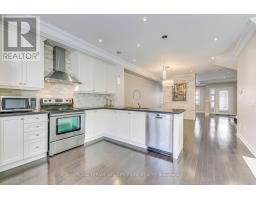Th24 - 2460 Prince Michael Drive Oakville, Ontario L6H 0G9
3 Bedroom
3 Bathroom
2,000 - 2,249 ft2
Fireplace
Central Air Conditioning
Forced Air
$1,289,000Maintenance, Water, Common Area Maintenance, Parking, Insurance
$202.18 Monthly
Maintenance, Water, Common Area Maintenance, Parking, Insurance
$202.18 MonthlyExecutive Townhouse In Prestigious Joshua Creek. 9' Ceilings & Smooth Ceilings On Main Floor. Thousand Spent On Upgrades, Stunning Focal Wall With Electric Fireplace. Premium Cabinetry, Stunning Granite Counters Throughout, Stainless Fridge, Stove, B/I Dishwasher, Master Ensuite Bath W/Glass Shower Door. Entertainers Dream Home With A Great Flow. 2 Car Garage (id:50886)
Property Details
| MLS® Number | W12039265 |
| Property Type | Single Family |
| Community Name | 1009 - JC Joshua Creek |
| Community Features | Pet Restrictions |
| Features | Balcony |
| Parking Space Total | 2 |
Building
| Bathroom Total | 3 |
| Bedrooms Above Ground | 3 |
| Bedrooms Total | 3 |
| Age | 11 To 15 Years |
| Amenities | Fireplace(s) |
| Appliances | Dishwasher, Dryer, Stove, Washer, Refrigerator |
| Basement Development | Finished |
| Basement Type | N/a (finished) |
| Cooling Type | Central Air Conditioning |
| Exterior Finish | Brick |
| Fireplace Present | Yes |
| Flooring Type | Hardwood, Ceramic |
| Half Bath Total | 1 |
| Heating Fuel | Natural Gas |
| Heating Type | Forced Air |
| Stories Total | 2 |
| Size Interior | 2,000 - 2,249 Ft2 |
| Type | Row / Townhouse |
Parking
| Garage |
Land
| Acreage | No |
Rooms
| Level | Type | Length | Width | Dimensions |
|---|---|---|---|---|
| Second Level | Primary Bedroom | 4.27 m | 3.2 m | 4.27 m x 3.2 m |
| Second Level | Bedroom 2 | 4.07 m | 2.77 m | 4.07 m x 2.77 m |
| Second Level | Bedroom 3 | 4.07 m | 2.77 m | 4.07 m x 2.77 m |
| Second Level | Laundry Room | 1.72 m | 1.2 m | 1.72 m x 1.2 m |
| Basement | Recreational, Games Room | 6.68 m | 4.73 m | 6.68 m x 4.73 m |
| Main Level | Living Room | 9.22 m | 6 m | 9.22 m x 6 m |
| Main Level | Dining Room | 9.22 m | 6 m | 9.22 m x 6 m |
| Main Level | Kitchen | 5.06 m | 3.98 m | 5.06 m x 3.98 m |
| Main Level | Eating Area | 5.07 m | 3.98 m | 5.07 m x 3.98 m |
| Main Level | Other | 5.07 m | 3 m | 5.07 m x 3 m |
Contact Us
Contact us for more information
Lin Wang
Salesperson
Royal LePage Golden Ridge Realty
8365 Woodbine Ave. #111
Markham, Ontario L3R 2P4
8365 Woodbine Ave. #111
Markham, Ontario L3R 2P4
(905) 513-8878
(905) 513-8892
www.goldenridgerealty.com/

