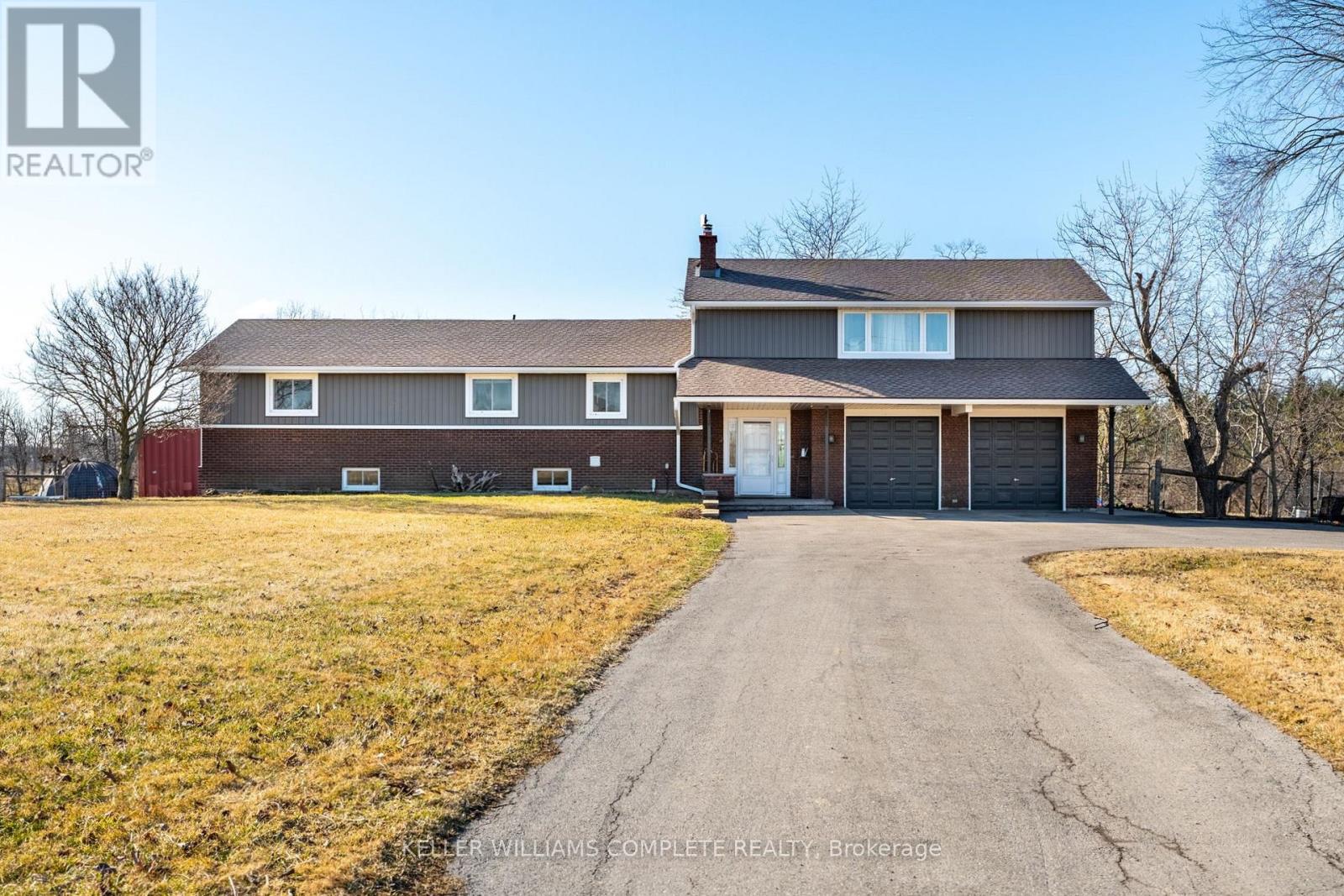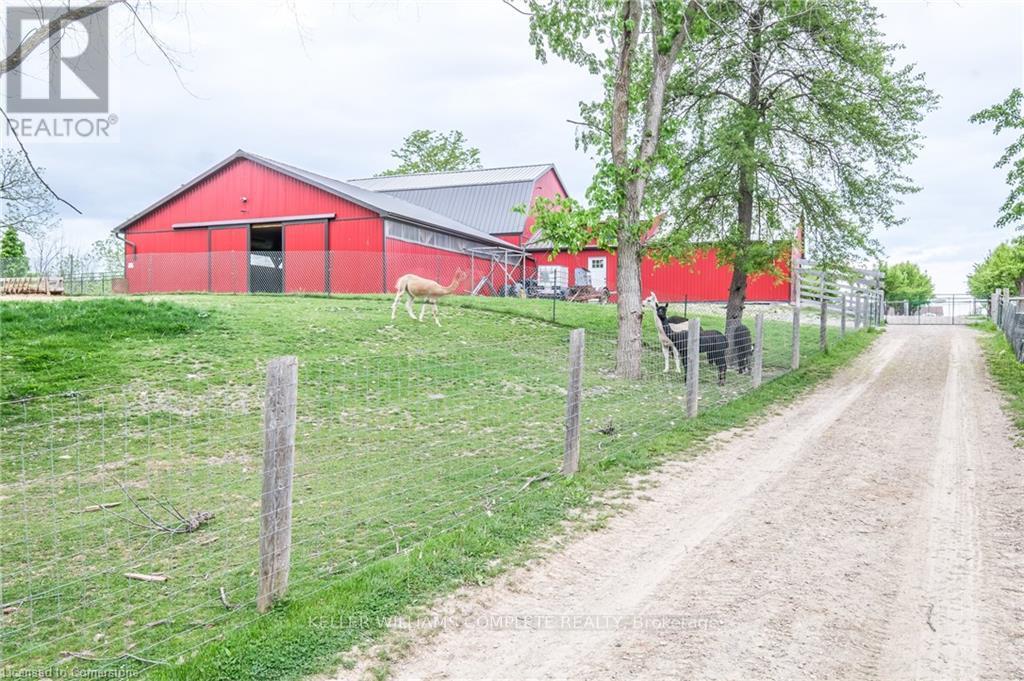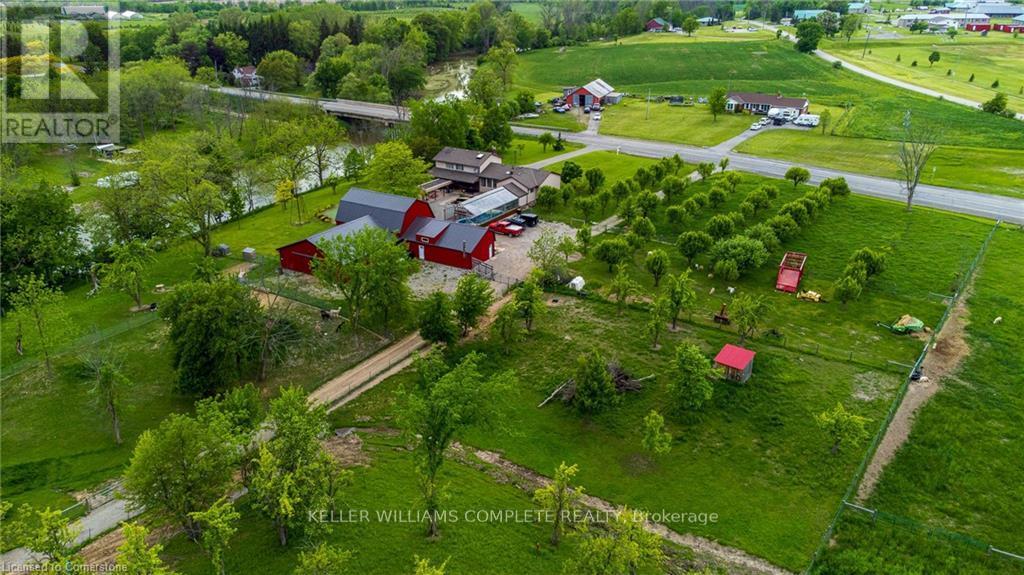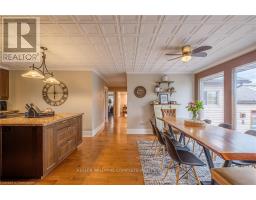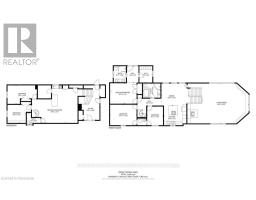6696 Canborough Road West Lincoln, Ontario L0R 2J0
$1,999,800
Looking for a rural property that contributes to monthly financial commitments? This established agritourism farm gives you the chance to move from the city and continue to operate a turnkey yurt stay business in the Niagara Region. Or simply remove the yurt business and live on this beautiful 20-acre riverside lot. This property has 3+2 bedrooms with a layout that will allow for an in-law suite, a glamping yurt business that is running successfully & has the infrastructure in place for future growth, plus a farm with alpacas, sheep, goats & chickens, hay fields, fruit trees, fenced pastures & an updated barn & necessary farming equipment. The whole package is for sale to the Buyer who wants to walk into this dream lifestyle (a full list of equipment & inclusions is available & negotiable). Zoning is Agricultural - On Farm Diversified Use. The home comprises an expansive family room above the 2-car garage, an ensuite & access to the indoor pool from the master bedroom. There is a Jack & Jill 2-piece bathroom between the 2 other main floor bedrooms, an amazing main bathroom with a soaker tub & stand-up shower. Lovely updated eat-in kitchen looking out at the pool, pond & farm area. Fully finished basement with a 3-piece bath, 2 bedrooms, kitchenette, sitting area & cozy wood stove. New plumbing, electrical & apparatus (pumps, etc.) in '21/'22. Shingles '23. New windows, doors, whole-house insulation, siding & pot lights in '24. Must see to experience the charm of this home! You wont leave this property without a smile on your face! (id:50886)
Property Details
| MLS® Number | X12039117 |
| Property Type | Agriculture |
| Community Name | 058 - Bismark/Wellandport |
| Amenities Near By | Schools |
| Easement | Flood Plain, Environment Protected, None |
| Equipment Type | None |
| Farm Type | Farm |
| Features | Wooded Area, Irregular Lot Size, Waterway, Open Space, Conservation/green Belt, Level, Sump Pump |
| Parking Space Total | 12 |
| Pool Type | Indoor Pool, Inground Pool |
| Rental Equipment Type | None |
| Structure | Patio(s), Barn, Workshop, Shed |
| View Type | River View, Direct Water View |
| Water Front Type | Waterfront |
Building
| Bathroom Total | 4 |
| Bedrooms Above Ground | 3 |
| Bedrooms Below Ground | 2 |
| Bedrooms Total | 5 |
| Age | 31 To 50 Years |
| Amenities | Fireplace(s) |
| Appliances | Garage Door Opener Remote(s), Oven - Built-in, Range, Water Heater, Water Purifier, Dishwasher, Dryer, Freezer, Furniture, Garage Door Opener, Microwave, Sauna, Stove, Washer, Window Coverings, Refrigerator |
| Basement Development | Finished |
| Basement Type | Full (finished) |
| Construction Style Split Level | Sidesplit |
| Exterior Finish | Brick, Vinyl Siding |
| Fire Protection | Security System |
| Fireplace Present | Yes |
| Fireplace Total | 2 |
| Fireplace Type | Woodstove |
| Foundation Type | Block |
| Half Bath Total | 1 |
| Heating Fuel | Oil |
| Heating Type | Forced Air |
| Size Interior | 1,500 - 2,000 Ft2 |
| Utility Water | Cistern |
Parking
| Attached Garage | |
| Garage |
Land
| Access Type | Year-round Access |
| Acreage | Yes |
| Land Amenities | Schools |
| Sewer | Septic System |
| Size Depth | 1231 Ft ,10 In |
| Size Frontage | 960 Ft ,7 In |
| Size Irregular | 960.6 X 1231.9 Ft |
| Size Total Text | 960.6 X 1231.9 Ft|10 - 24.99 Acres |
| Soil Type | Clay, Loam |
| Surface Water | Lake/pond |
| Zoning Description | A-205 |
Rooms
| Level | Type | Length | Width | Dimensions |
|---|---|---|---|---|
| Basement | Recreational, Games Room | 7.85 m | 6.45 m | 7.85 m x 6.45 m |
| Basement | Bedroom 4 | 5.05 m | 3.17 m | 5.05 m x 3.17 m |
| Basement | Bedroom 5 | 3.15 m | 3.12 m | 3.15 m x 3.12 m |
| Basement | Bathroom | 2.36 m | 2.03 m | 2.36 m x 2.03 m |
| Main Level | Living Room | 10.52 m | 6.86 m | 10.52 m x 6.86 m |
| Main Level | Dining Room | 4.67 m | 3.78 m | 4.67 m x 3.78 m |
| Main Level | Kitchen | 3.86 m | 3.4 m | 3.86 m x 3.4 m |
| Main Level | Bathroom | Measurements not available | ||
| Main Level | Primary Bedroom | 4.34 m | 3.51 m | 4.34 m x 3.51 m |
| Main Level | Bathroom | 2.11 m | 2.77 m | 2.11 m x 2.77 m |
| Main Level | Bedroom 2 | 4.55 m | 3.56 m | 4.55 m x 3.56 m |
| Main Level | Bedroom 3 | 2.72 m | 3.23 m | 2.72 m x 3.23 m |
| Main Level | Bathroom | 3.02 m | 2.44 m | 3.02 m x 2.44 m |
Utilities
| Cable | Installed |
| Electricity Connected | Connected |
| Wireless | Available |
Contact Us
Contact us for more information
Diane Price
Salesperson
dianeprice.priceteam.lucidoglobal.com/
1044 Cannon St East Unit T
Hamilton, Ontario L8L 2H7
(905) 308-8333

