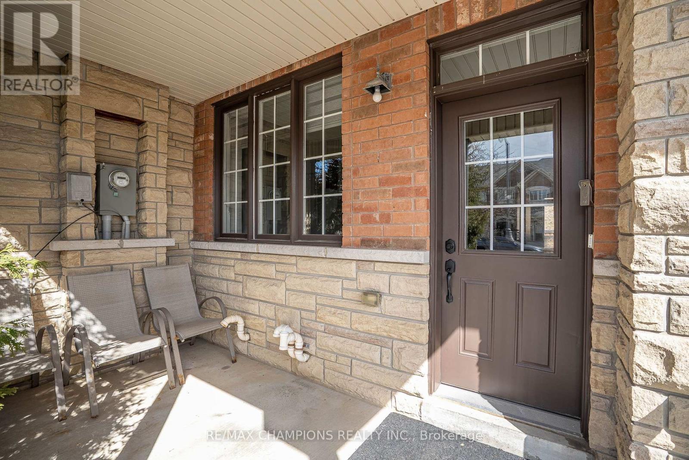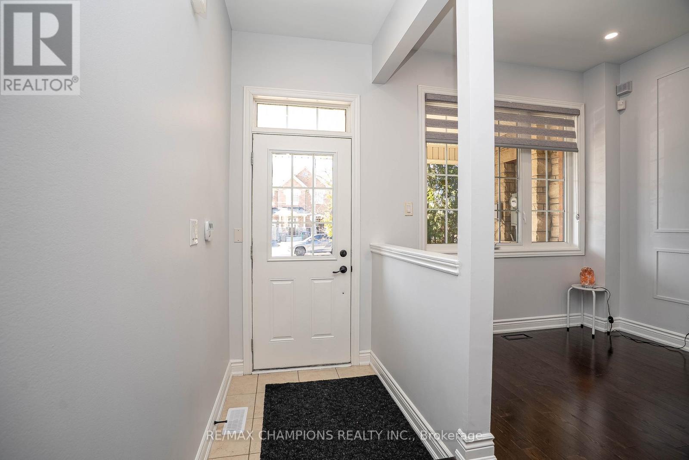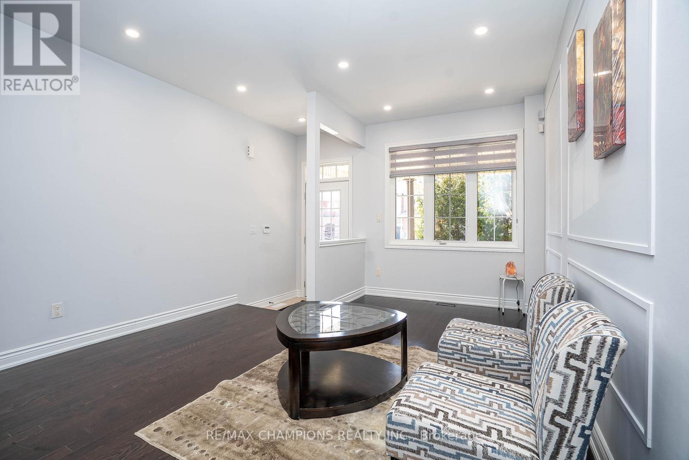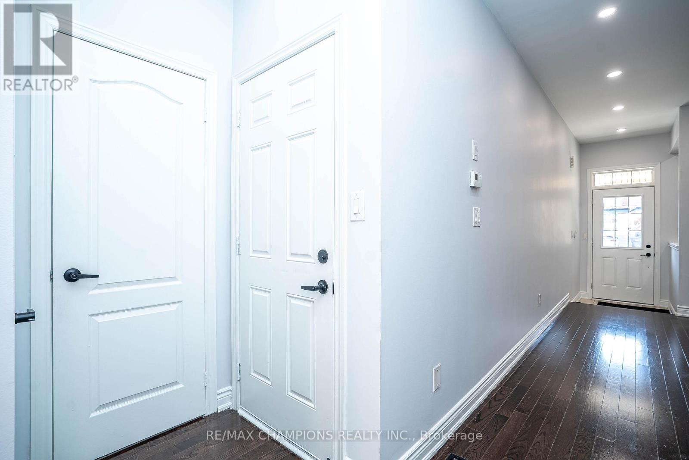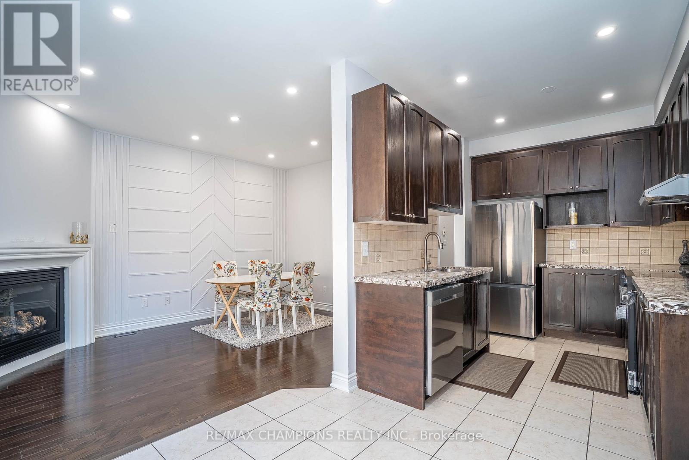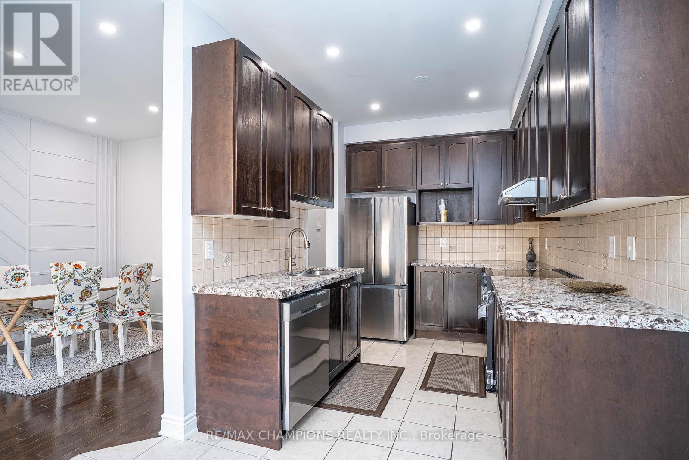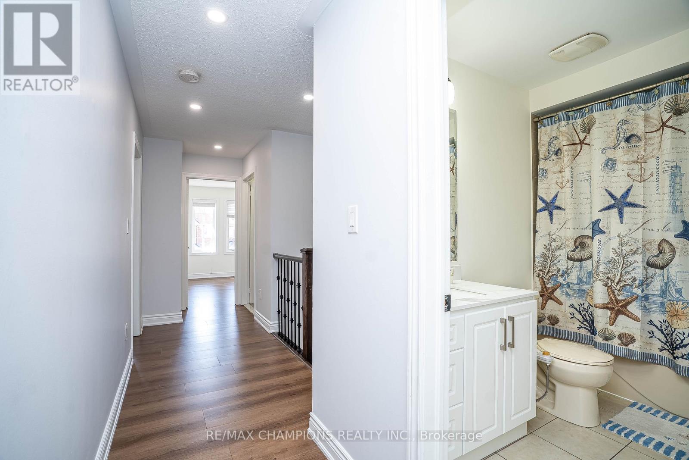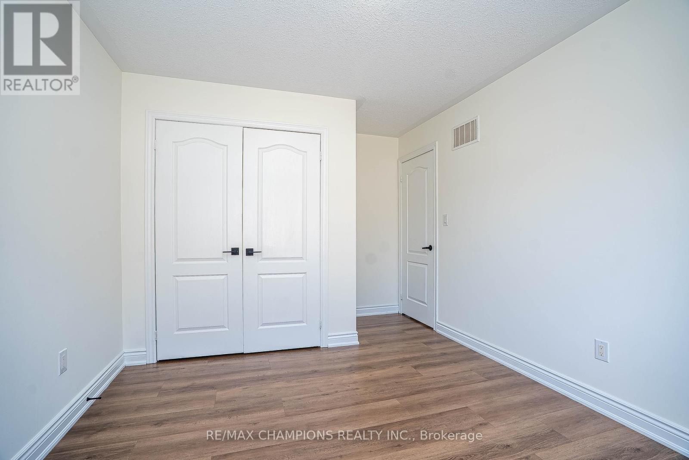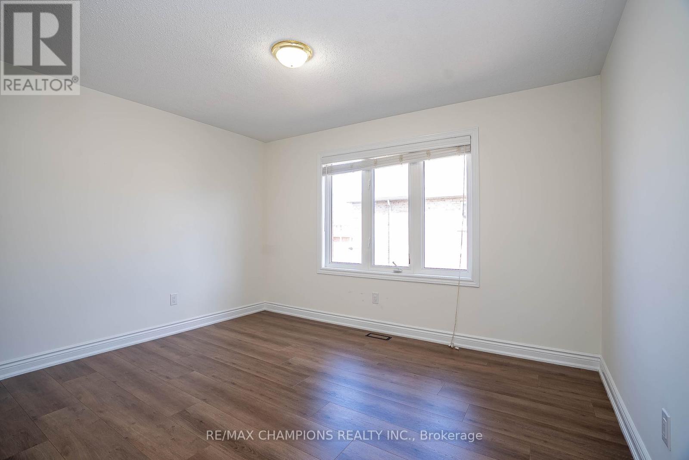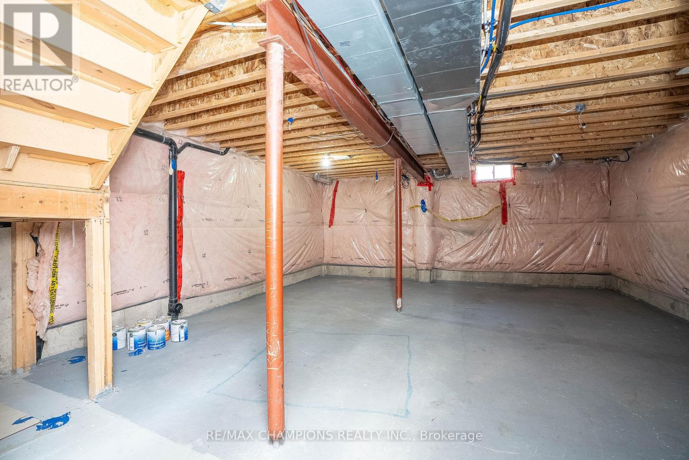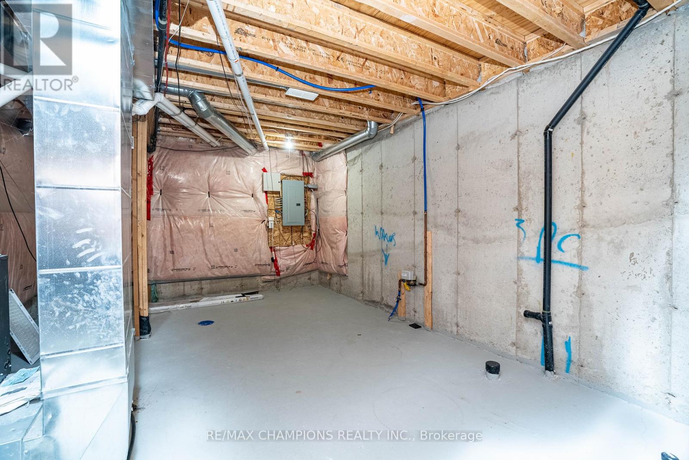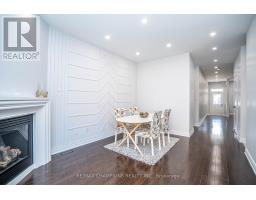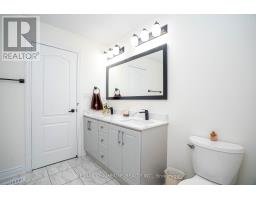57 Sky Harbour Drive Brampton, Ontario L6Y 0V3
$949,900
Welcome To 57 Sky Harobour Rd Specious Townhome Featuring 4 Beds & 2.5 Baths, 9 ft Ceilings And Hardwood Floors On Main, Formal Dinning And Living, Access From Garage. This Beautiful Family Home Is Tastefully Finished With Brand New S/S Kitchen Appliances, Brand New Laminate On 2nd Floor, And Upgraded Washrooms. Freshly Painted, Pot lights On Main Floor. Granite Countertops And Walk-Out To Rear Deck And Backyard For Family Entertainment & Enjoyment. Nestled In Most Desirable Location Of Brampton, At The Border Of Mississauga And Close To Essential Amenities Like Mall, Banks, And Reputable Schools. Quick Access To 401 & 407 Highways That Connect You To The Broader City And Delightful Walking Trail Nearby. This Is An Ideal Place For You And Your Family To Call Home. **EXTRAS** New SS Fridge, New SS Stove, New SS Dishwasher And White Washer & Dryer (id:50886)
Property Details
| MLS® Number | W12039109 |
| Property Type | Single Family |
| Community Name | Bram West |
| Features | Carpet Free |
| Parking Space Total | 2 |
Building
| Bathroom Total | 3 |
| Bedrooms Above Ground | 4 |
| Bedrooms Total | 4 |
| Age | 6 To 15 Years |
| Appliances | Dishwasher, Dryer, Stove, Washer, Refrigerator |
| Basement Type | Full |
| Construction Style Attachment | Attached |
| Cooling Type | Central Air Conditioning |
| Exterior Finish | Brick |
| Fireplace Present | Yes |
| Flooring Type | Ceramic, Hardwood, Laminate |
| Foundation Type | Poured Concrete |
| Half Bath Total | 1 |
| Heating Fuel | Natural Gas |
| Heating Type | Forced Air |
| Stories Total | 2 |
| Size Interior | 1,500 - 2,000 Ft2 |
| Type | Row / Townhouse |
| Utility Water | Municipal Water |
Parking
| Garage |
Land
| Acreage | No |
| Sewer | Sanitary Sewer |
| Size Depth | 89 Ft |
| Size Frontage | 24 Ft |
| Size Irregular | 24 X 89 Ft |
| Size Total Text | 24 X 89 Ft |
Rooms
| Level | Type | Length | Width | Dimensions |
|---|---|---|---|---|
| Second Level | Laundry Room | 1.5 m | 1.5 m | 1.5 m x 1.5 m |
| Second Level | Primary Bedroom | 4.37 m | 3.5 m | 4.37 m x 3.5 m |
| Second Level | Bedroom 2 | 3.56 m | 3.4 m | 3.56 m x 3.4 m |
| Second Level | Bedroom 3 | 3.86 m | 3.2 m | 3.86 m x 3.2 m |
| Second Level | Bedroom 4 | 3.35 m | 3.05 m | 3.35 m x 3.05 m |
| Ground Level | Family Room | 4.67 m | 3.38 m | 4.67 m x 3.38 m |
| Ground Level | Living Room | 5.28 m | 3.86 m | 5.28 m x 3.86 m |
| Ground Level | Dining Room | 5.28 m | 3.86 m | 5.28 m x 3.86 m |
| Ground Level | Kitchen | 3.2 m | 2.44 m | 3.2 m x 2.44 m |
| Ground Level | Eating Area | 2.89 m | 2.44 m | 2.89 m x 2.44 m |
https://www.realtor.ca/real-estate/28068397/57-sky-harbour-drive-brampton-bram-west-bram-west
Contact Us
Contact us for more information
Maninder Barara
Salesperson
www.teambarara.com/
25-1098 Peter Robertson Blvd
Brampton, Ontario L6R 3A5
(905) 487-6000
(905) 487-2000
www.remaxchampions.ca
Harpreet Kaur Barara
Salesperson
25-1098 Peter Robertson Blvd
Brampton, Ontario L6R 3A5
(905) 487-6000
(905) 487-2000
www.remaxchampions.ca




