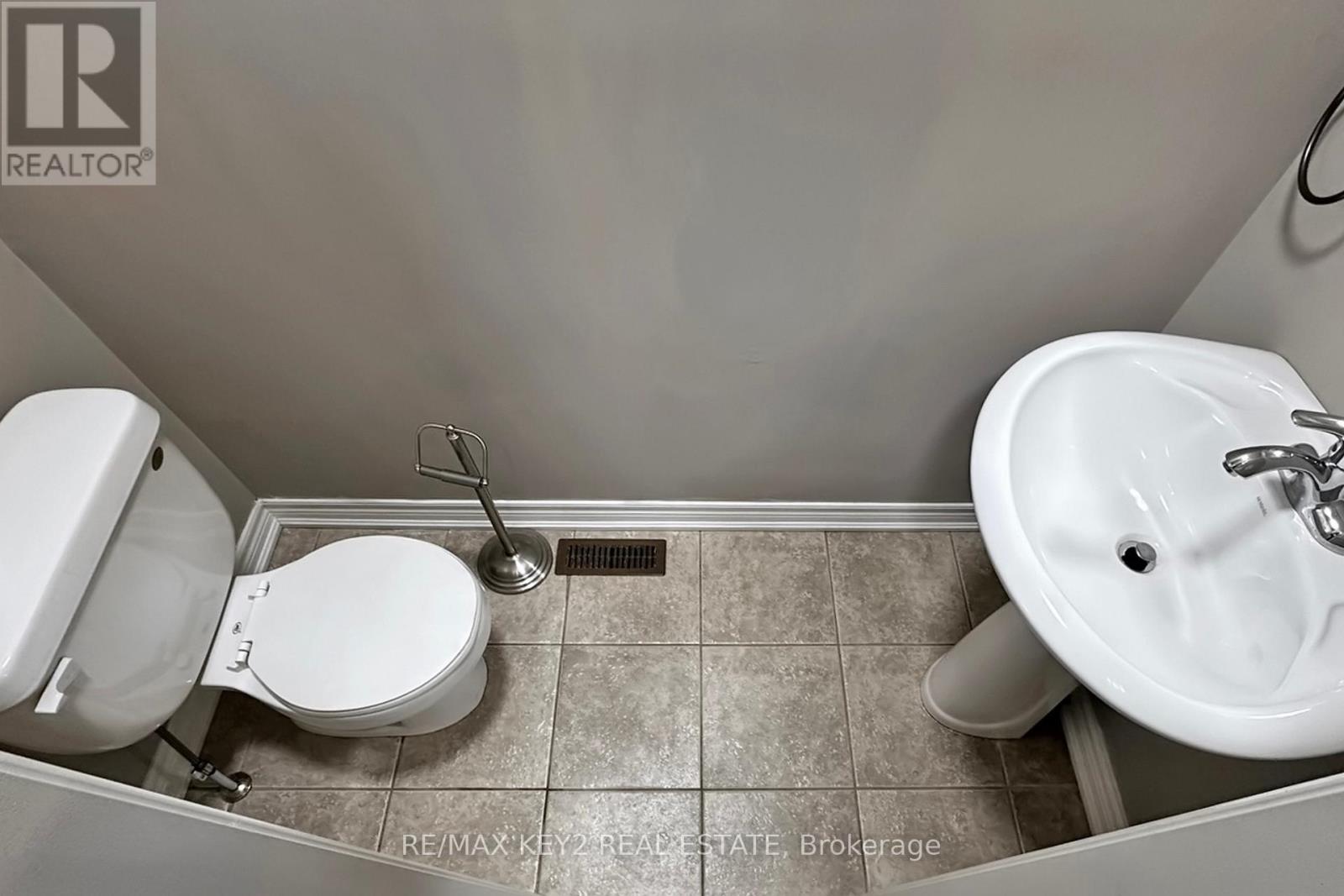3 Knights Corner Lane Markham, Ontario L6B 0A4
$3,200 Monthly
Discover this charming 3-bedroom, 2.5-bathroom townhouse available for lease in the sought-after Cornell neighborhood of Markham. Designed for modern living, this home features a bright and spacious layout with an open-concept main floor, perfect for entertaining or everyday comfort. The well-appointed kitchen offers ample storage and counter space, while the inviting living and dining areas provide a warm and welcoming atmosphere. Upstairs, the generously sized bedrooms include a primary suite with an ensuite bathroom, ensuring privacy and convenience. The unfinished basement offers excellent storage space, while the detached garage with one parking spot provides added convenience. Located in a vibrant community close to top-rated schools, parks, shopping, and public transit, this home is an ideal choice for families and professionals alike. (id:50886)
Property Details
| MLS® Number | N12039034 |
| Property Type | Single Family |
| Community Name | Cornell |
| Parking Space Total | 2 |
Building
| Bathroom Total | 2 |
| Bedrooms Above Ground | 3 |
| Bedrooms Total | 3 |
| Appliances | Dishwasher, Dryer, Hood Fan, Stove, Washer, Window Coverings, Refrigerator |
| Basement Development | Unfinished |
| Basement Type | N/a (unfinished) |
| Construction Style Attachment | Attached |
| Cooling Type | Central Air Conditioning |
| Exterior Finish | Brick |
| Flooring Type | Hardwood, Tile |
| Foundation Type | Concrete |
| Half Bath Total | 1 |
| Heating Fuel | Natural Gas |
| Heating Type | Forced Air |
| Stories Total | 2 |
| Type | Row / Townhouse |
| Utility Water | Municipal Water |
Parking
| Detached Garage | |
| Garage |
Land
| Acreage | No |
| Sewer | Sanitary Sewer |
Rooms
| Level | Type | Length | Width | Dimensions |
|---|---|---|---|---|
| Second Level | Primary Bedroom | 3.43 m | 4.88 m | 3.43 m x 4.88 m |
| Second Level | Bedroom 2 | 2.49 m | 4.04 m | 2.49 m x 4.04 m |
| Second Level | Bedroom 3 | 2.74 m | 4.09 m | 2.74 m x 4.09 m |
| Main Level | Living Room | 4.34 m | 7.32 m | 4.34 m x 7.32 m |
| Main Level | Dining Room | 2.44 m | 4.83 m | 2.44 m x 4.83 m |
| Main Level | Kitchen | 2.9 m | 4.06 m | 2.9 m x 4.06 m |
| Main Level | Eating Area | 2.9 m | 2.64 m | 2.9 m x 2.64 m |
https://www.realtor.ca/real-estate/28068061/3-knights-corner-lane-markham-cornell-cornell
Contact Us
Contact us for more information
Gerard Oosterholt
Salesperson
2460 Brock Rd Unit C9
Pickering, Ontario L1X 0J1
(647) 875-8000
(866) 860-7976
www.teamrajpal.com/
Xerxes Bharucha
Broker
(647) 287-7059
www.teamrajpal.com/
www.facebook.com/teamrajpal
twitter.com/HomesInGTA
2460 Brock Rd Unit C9
Pickering, Ontario L1X 0J1
(647) 875-8000
(866) 860-7976
www.teamrajpal.com/





























































