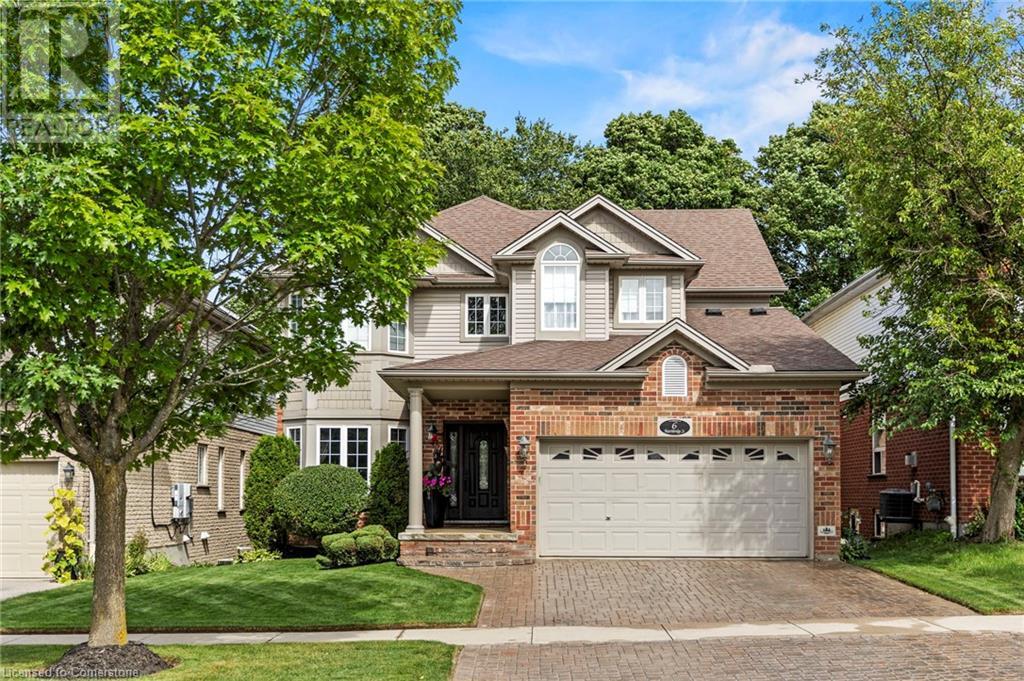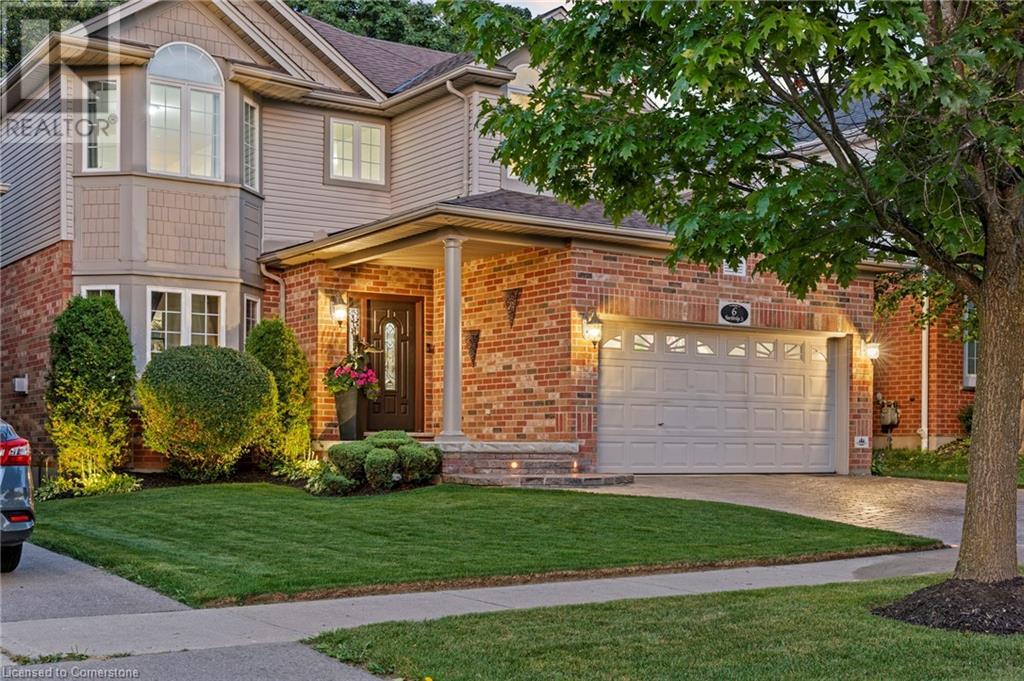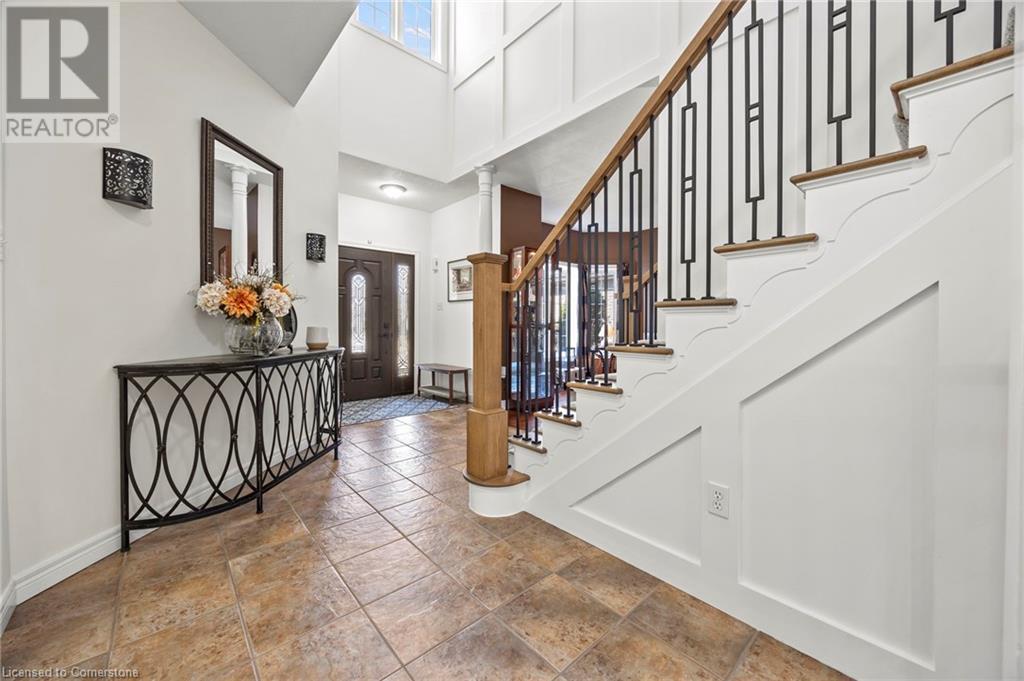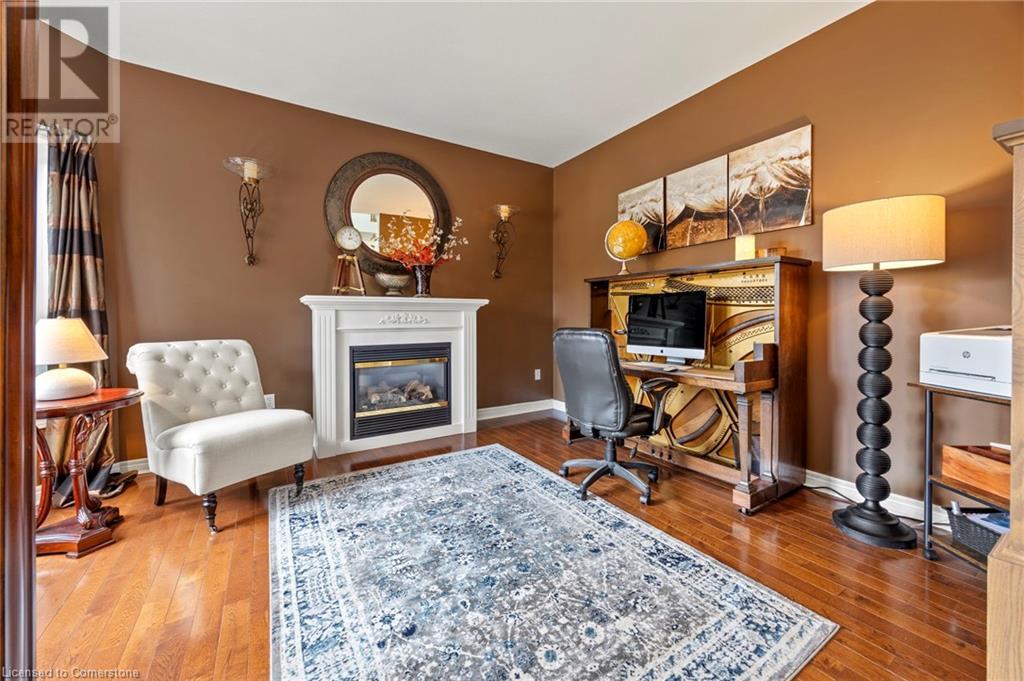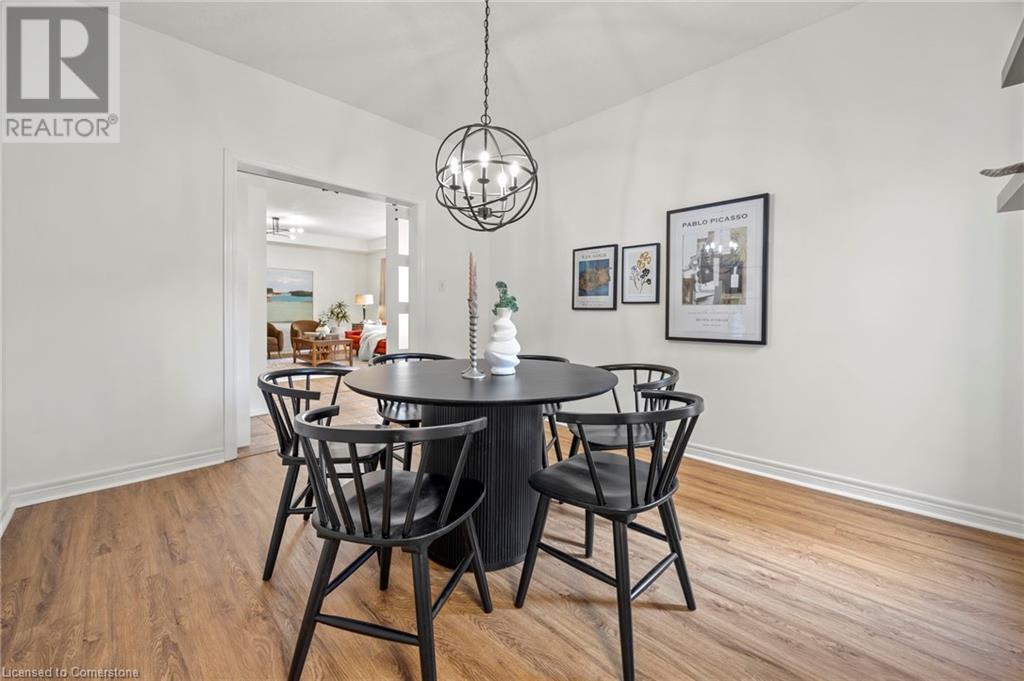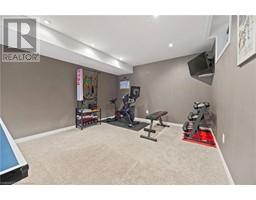6 Hearthbridge Street Kitchener, Ontario N2R 1L5
$1,200,000
Turn the key and step into comfort, style, and peace of mind—this beautifully updated home in Kitchener’s sought-after Brigadoon neighbourhood offers the perfect blend of modern living and family-friendly charm. Nestled in a welcoming community known for top-rated schools, scenic trails, and quick access to the 401, this move-in-ready gem features a spacious, renovated kitchen (2018) with quartz countertops, ceramic flooring, and premium appliances. The kitchen flows effortlessly into a bright, inviting family room—ideal for both relaxed family time and entertaining guests. At the front of the home, a flexible main floor space serves perfectly as a home office or cozy living room, complete with a gas fireplace. Upstairs, you’ll find engineered hardwood flooring (2022), a striking staircase feature wall, and a tranquil primary suite boasting a luxurious ensuite with a marble-topped vanity and glass shower. The walk-out lower level adds incredible versatility, offering in-law potential with a partial kitchenette, full bath, gym, and games room—plus direct access to a private, tree-lined backyard oasis. Enjoy warm evenings on the raised deck or under the covered patio, enhanced by landscape lighting and a full irrigation system. Backing onto peaceful green space, this meticulously maintained, one-owner home delivers the space, flexibility, and location today’s families truly value. (id:50886)
Property Details
| MLS® Number | 40704049 |
| Property Type | Single Family |
| Amenities Near By | Park, Playground, Schools |
| Equipment Type | Water Heater |
| Features | Backs On Greenbelt, Conservation/green Belt, Sump Pump, Automatic Garage Door Opener |
| Parking Space Total | 4 |
| Rental Equipment Type | Water Heater |
| Structure | Porch |
Building
| Bathroom Total | 4 |
| Bedrooms Above Ground | 4 |
| Bedrooms Total | 4 |
| Appliances | Central Vacuum, Dishwasher, Dryer, Freezer, Refrigerator, Stove, Water Softener, Washer, Hood Fan, Window Coverings, Garage Door Opener |
| Architectural Style | 2 Level |
| Basement Development | Finished |
| Basement Type | Full (finished) |
| Constructed Date | 2002 |
| Construction Style Attachment | Detached |
| Cooling Type | Central Air Conditioning |
| Exterior Finish | Brick, Vinyl Siding |
| Fireplace Present | Yes |
| Fireplace Total | 1 |
| Half Bath Total | 1 |
| Heating Fuel | Natural Gas |
| Heating Type | Forced Air |
| Stories Total | 2 |
| Size Interior | 3,579 Ft2 |
| Type | House |
| Utility Water | Municipal Water |
Parking
| Attached Garage |
Land
| Access Type | Highway Access |
| Acreage | No |
| Land Amenities | Park, Playground, Schools |
| Landscape Features | Lawn Sprinkler |
| Sewer | Municipal Sewage System |
| Size Depth | 112 Ft |
| Size Frontage | 45 Ft |
| Size Total Text | Under 1/2 Acre |
| Zoning Description | R3 |
Rooms
| Level | Type | Length | Width | Dimensions |
|---|---|---|---|---|
| Second Level | 4pc Bathroom | 12'6'' x 7'0'' | ||
| Second Level | Primary Bedroom | 12'7'' x 24'5'' | ||
| Second Level | Bedroom | 14'10'' x 10'0'' | ||
| Second Level | Bedroom | 12'9'' x 10'0'' | ||
| Second Level | Bedroom | 10'6'' x 18'0'' | ||
| Second Level | 4pc Bathroom | 7'9'' x 7'0'' | ||
| Lower Level | Utility Room | 11'4'' x 7'5'' | ||
| Lower Level | Cold Room | 11'3'' x 5'10'' | ||
| Lower Level | Games Room | 18'10'' x 11'11'' | ||
| Lower Level | Recreation Room | 34'2'' x 21'7'' | ||
| Lower Level | 3pc Bathroom | 12'2'' x 4'11'' | ||
| Main Level | Family Room | 12'5'' x 14'0'' | ||
| Main Level | Laundry Room | 5'6'' x 8'5'' | ||
| Main Level | Kitchen | 18'0'' x 15'0'' | ||
| Main Level | Living Room | 17'0'' x 16'8'' | ||
| Main Level | Dining Room | 12'3'' x 10'11'' | ||
| Main Level | 2pc Bathroom | 6'7'' x 2'9'' |
https://www.realtor.ca/real-estate/28067873/6-hearthbridge-street-kitchener
Contact Us
Contact us for more information
Troy Schmidt
Broker
www.schmidtteam.ca/
83 Erb Street W, Suite B
Waterloo, Ontario N2L 6C2
(519) 885-0200
www.remaxtwincity.com/

