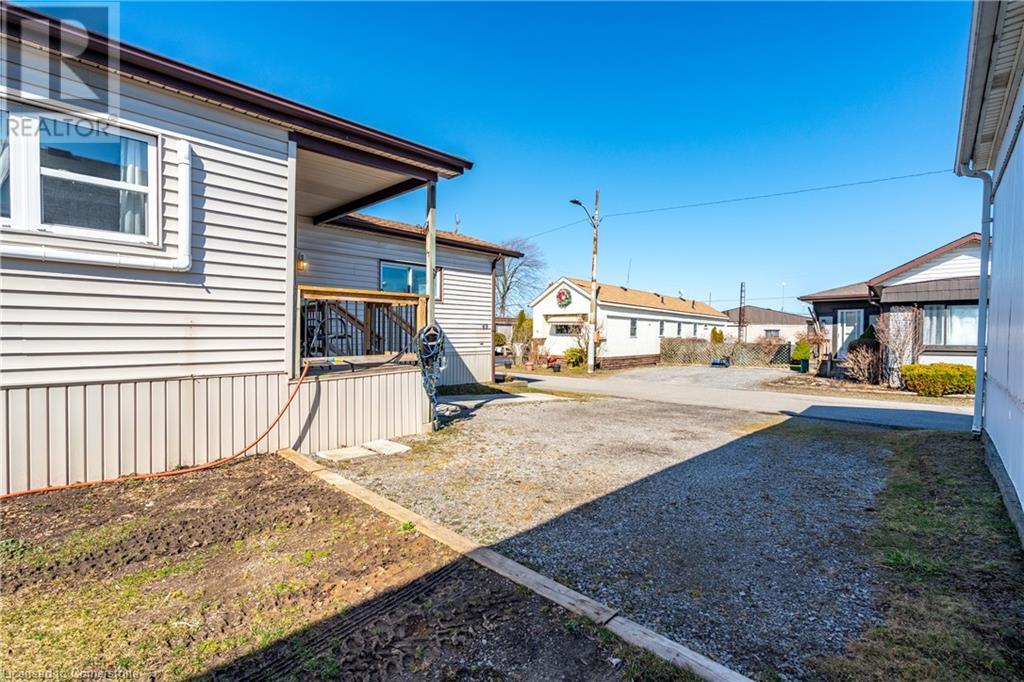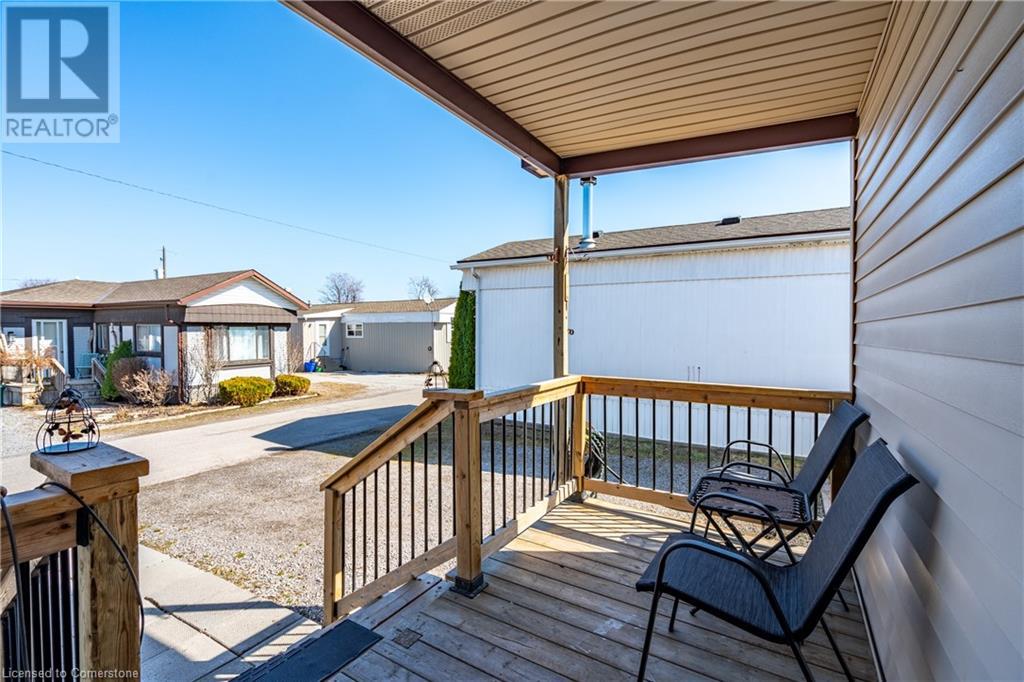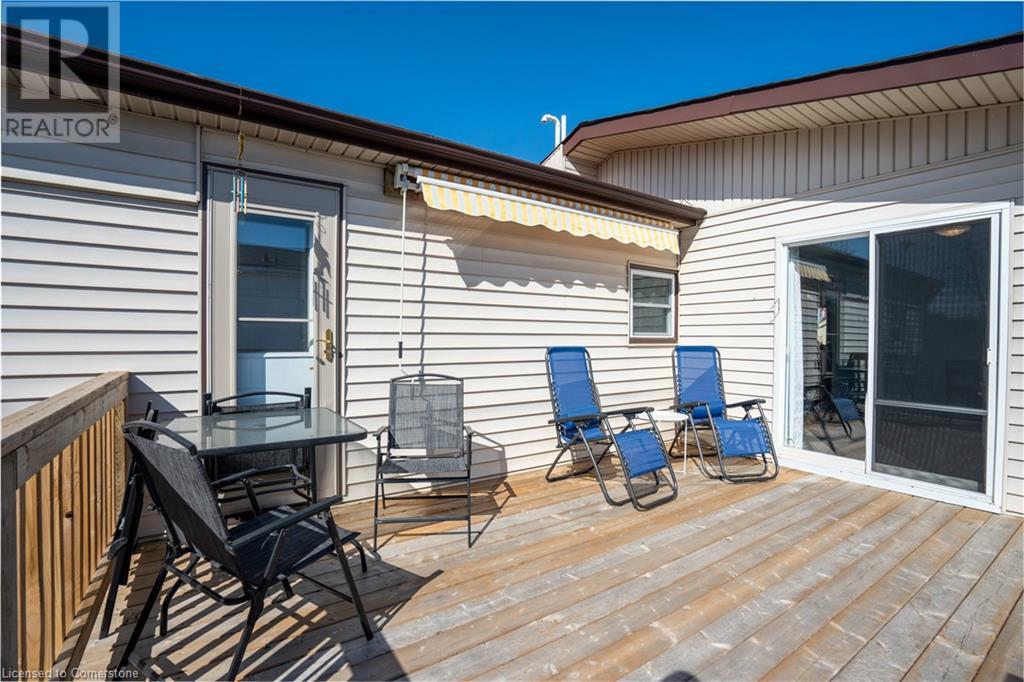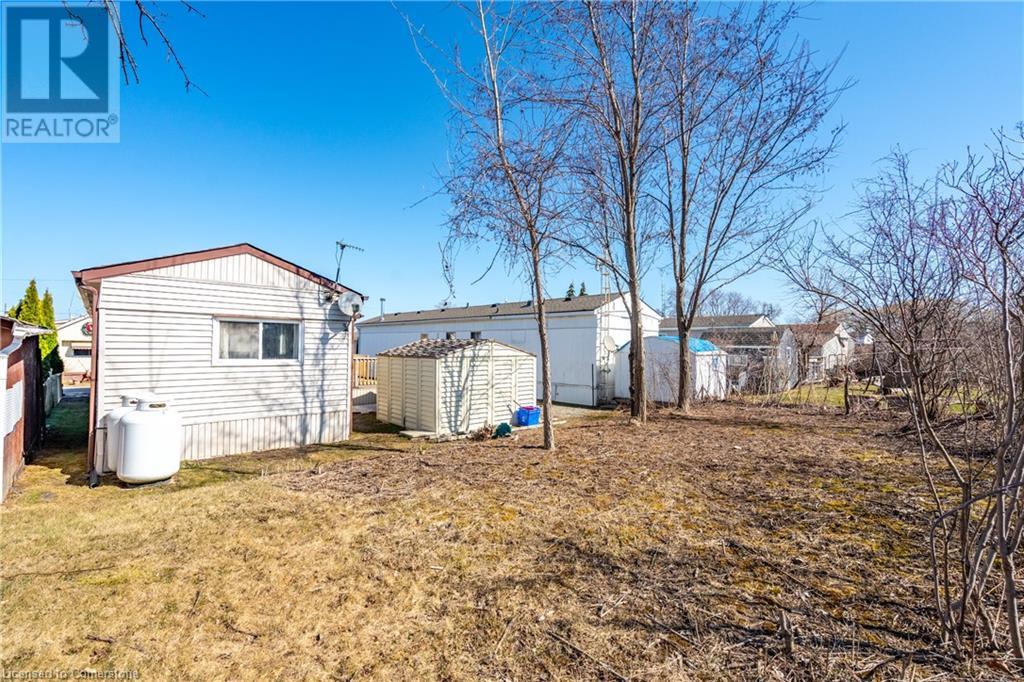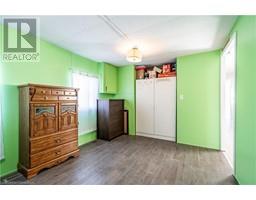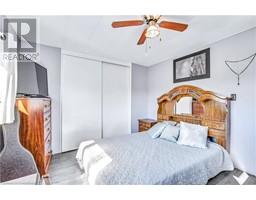2175 Mewburn Road Unit# 49 Niagara Falls, Ontario L2J 0A6
$334,900
Discover this beautifully maintained 2-bedroom modular home, perfectly situated between Niagara Falls and Niagara-on-the-Lake. Featuring a bright and spacious layout, this home offers both comfort and convenience in a sought-after location. Step inside to find a cozy living room and a separate family room, both filled with an abundance of natural light. The updated bathroom boasts a double vanity, upgraded rainfall shower, and a stackable laundry unit for ultimate functionality. The modern barn door (2025) adds a stylish touch to the bedroom. Enjoy outdoor living on the front porch or unwind on the brand-new back deck (2024) with a new awning (2024)—perfect for entertaining! The backyard shed is fully equipped with electricity, offering extra storage or workspace. Additional updates include a new front door and screen, enhancing curb appeal and energy efficiency. This home is close to all amenities, major highways, and wineries. Don’t miss this move-in-ready gem in an unbeatable location! Buyer must be approved by property management. Fees are $634.25 and include rent, taxes, garbage collection, snow removal of main roads, and water testing. (id:50886)
Property Details
| MLS® Number | 40709529 |
| Property Type | Single Family |
| Amenities Near By | Public Transit |
| Features | Country Residential |
| Parking Space Total | 2 |
| Structure | Shed, Porch |
Building
| Bathroom Total | 1 |
| Bedrooms Above Ground | 2 |
| Bedrooms Total | 2 |
| Appliances | Dryer, Refrigerator, Stove, Washer, Hood Fan, Window Coverings |
| Architectural Style | Bungalow |
| Basement Type | None |
| Constructed Date | 1980 |
| Construction Style Attachment | Detached |
| Cooling Type | Wall Unit |
| Exterior Finish | Aluminum Siding |
| Heating Fuel | Propane |
| Stories Total | 1 |
| Size Interior | 1,125 Ft2 |
| Type | Modular |
| Utility Water | Municipal Water |
Land
| Access Type | Road Access |
| Acreage | No |
| Land Amenities | Public Transit |
| Sewer | Septic System |
| Size Total Text | Under 1/2 Acre |
| Zoning Description | R1 |
Rooms
| Level | Type | Length | Width | Dimensions |
|---|---|---|---|---|
| Main Level | Bedroom | 10'6'' x 11'2'' | ||
| Main Level | Bedroom | 14'2'' x 10'0'' | ||
| Main Level | 3pc Bathroom | Measurements not available | ||
| Main Level | Recreation Room | 14'4'' x 11'10'' | ||
| Main Level | Living Room | 15'4'' x 13'2'' | ||
| Main Level | Kitchen | 12'6'' x 13'2'' |
https://www.realtor.ca/real-estate/28067733/2175-mewburn-road-unit-49-niagara-falls
Contact Us
Contact us for more information
Rob Golfi
Salesperson
(905) 575-1962
www.robgolfi.com/
1 Markland Street
Hamilton, Ontario L8P 2J5
(905) 575-7700
(905) 575-1962




