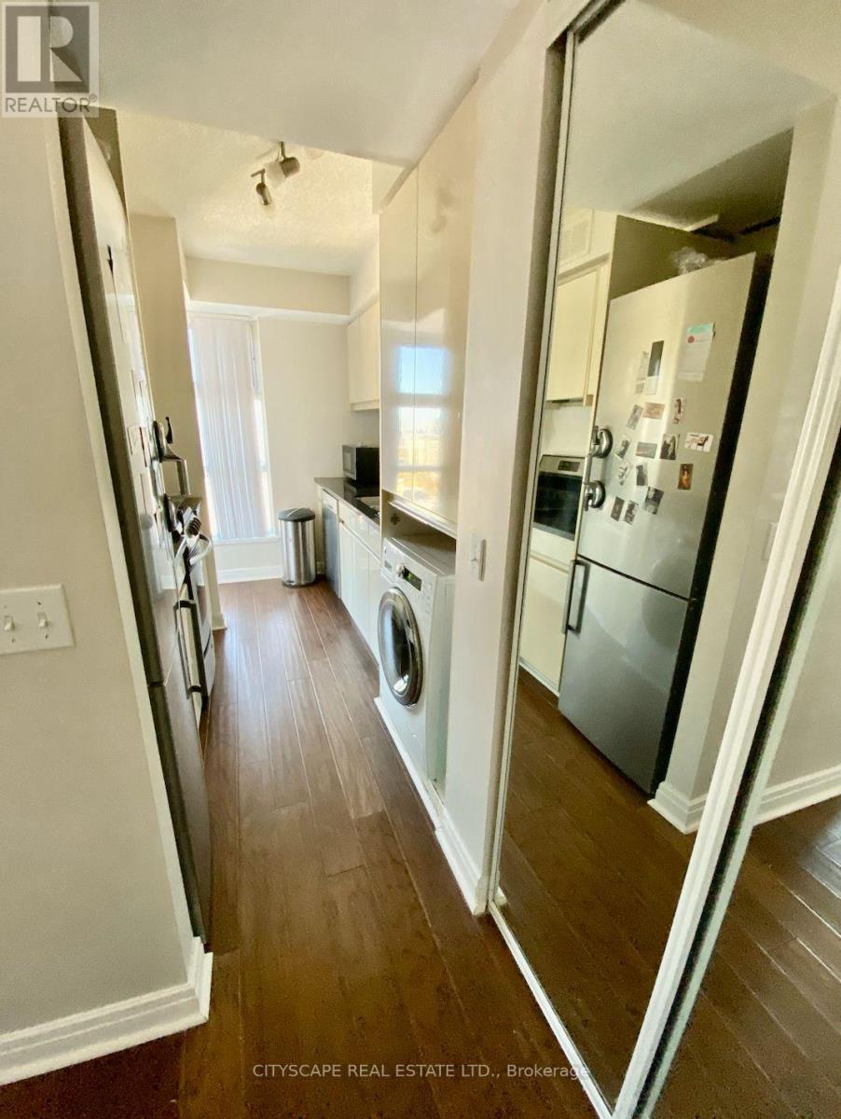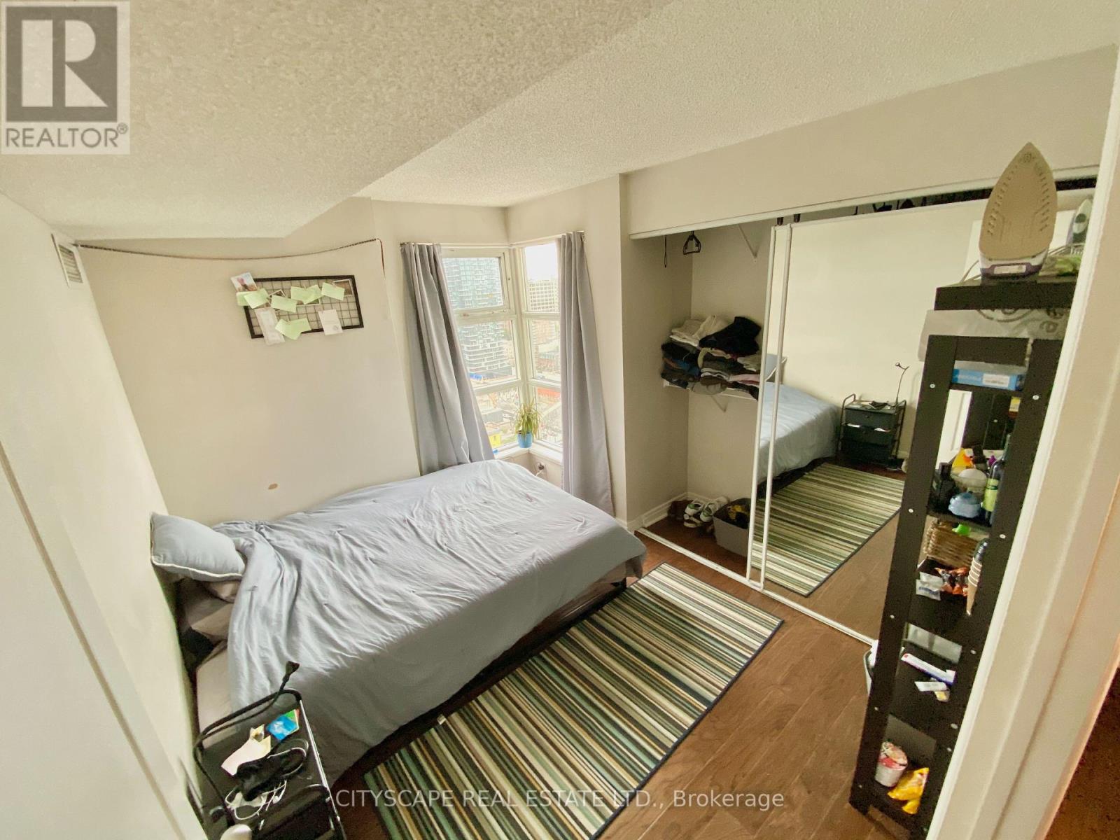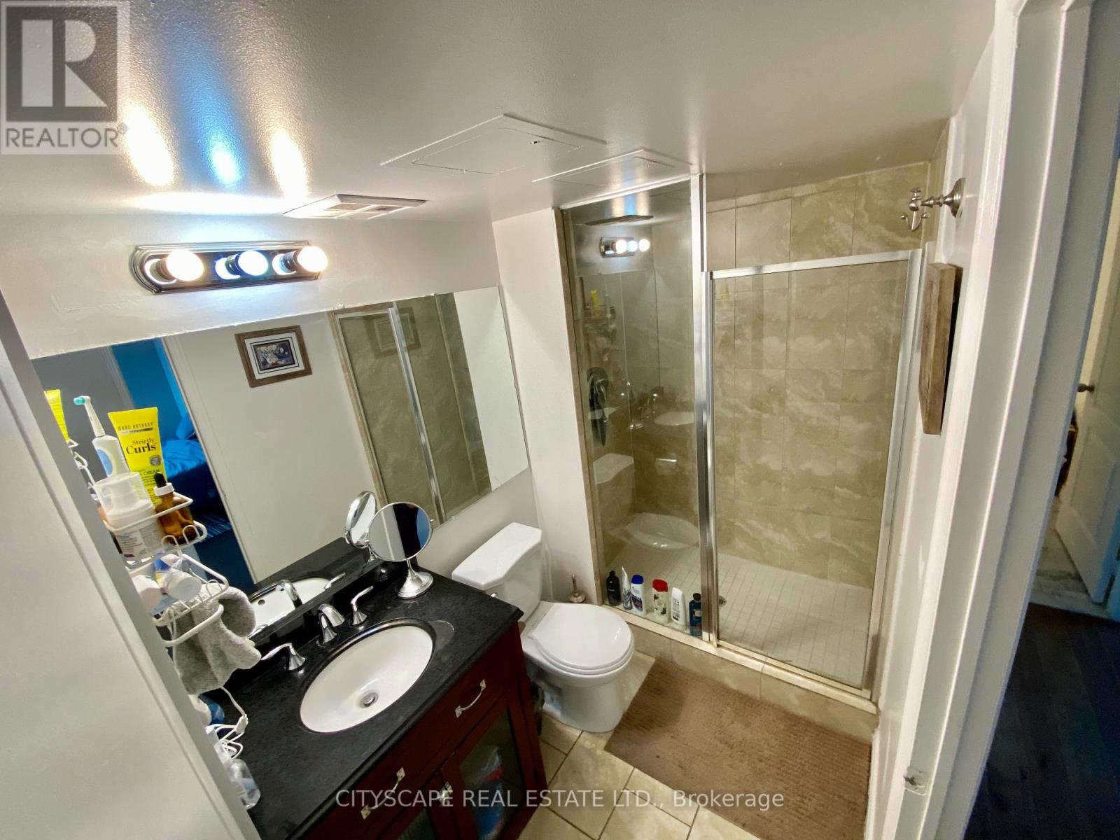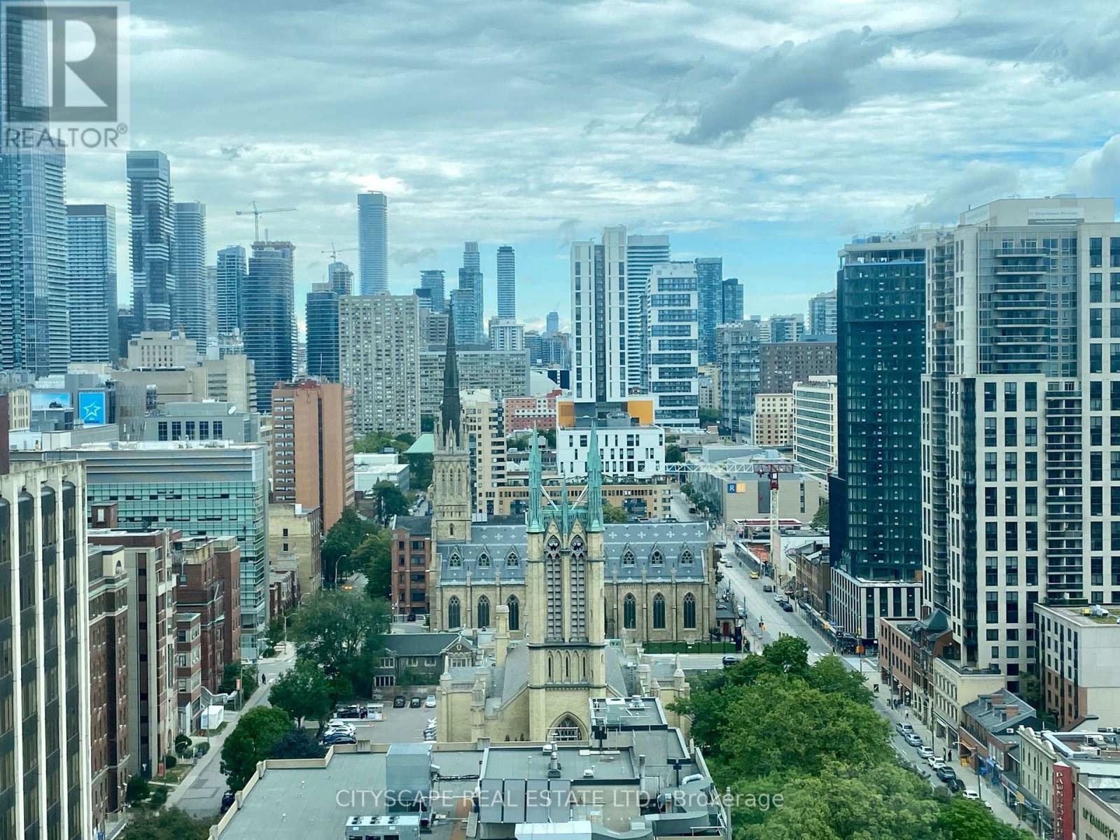2501 - 50 Lombard Street Toronto, Ontario M5C 2X4
3 Bedroom
2 Bathroom
900 - 999 ft2
Central Air Conditioning
Forced Air
$3,500 Monthly
Boutique Building ! Bright N/E 960 Sqft Corner Unit Near The Financial District. Den Is Enclosed & Can Be Used As A 3rd Bedroom. Locker and 1 Parking Spot Included. Perfect For Young Professionals Working In The Area. Renovated Unit With S/S Appliances. Walking Distance To 24Hrs Grocery, St Lawrence Market, Eaton Centre, 3 Min Walk To Queen TTC Station & So Much More. Please See 3D virtual tour. (id:50886)
Property Details
| MLS® Number | C12038705 |
| Property Type | Single Family |
| Community Name | Church-Yonge Corridor |
| Amenities Near By | Hospital, Park, Public Transit |
| Community Features | Pets Not Allowed |
| Features | Elevator |
| View Type | View |
Building
| Bathroom Total | 2 |
| Bedrooms Above Ground | 2 |
| Bedrooms Below Ground | 1 |
| Bedrooms Total | 3 |
| Amenities | Exercise Centre, Party Room, Storage - Locker, Security/concierge |
| Cooling Type | Central Air Conditioning |
| Exterior Finish | Concrete |
| Flooring Type | Hardwood |
| Heating Fuel | Natural Gas |
| Heating Type | Forced Air |
| Size Interior | 900 - 999 Ft2 |
| Type | Apartment |
Parking
| No Garage |
Land
| Acreage | No |
| Land Amenities | Hospital, Park, Public Transit |
Rooms
| Level | Type | Length | Width | Dimensions |
|---|---|---|---|---|
| Flat | Primary Bedroom | 3.5 m | 2.7 m | 3.5 m x 2.7 m |
| Flat | Bedroom 2 | 3.2 m | 2.5 m | 3.2 m x 2.5 m |
| Flat | Den | 3.25 m | 2.7 m | 3.25 m x 2.7 m |
| Flat | Kitchen | 2.2 m | 3.2 m | 2.2 m x 3.2 m |
| Flat | Living Room | Measurements not available | ||
| Flat | Dining Room | Measurements not available |
Contact Us
Contact us for more information
Naveed Akbar
Salesperson
Cityscape Real Estate Ltd.
144 Simcoe St
Toronto, Ontario M5H 4E9
144 Simcoe St
Toronto, Ontario M5H 4E9
(416) 479-4488
(416) 408-0777

























