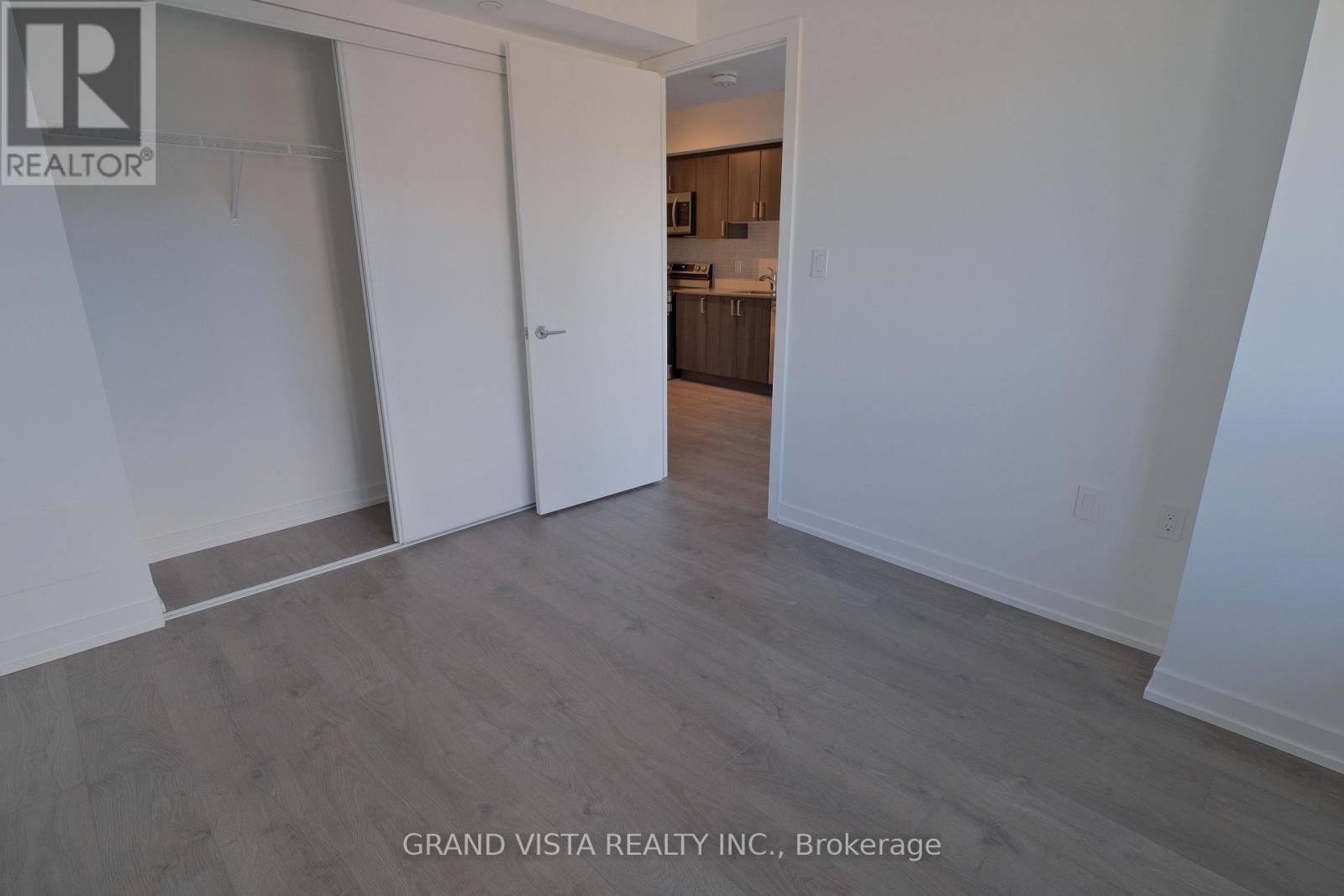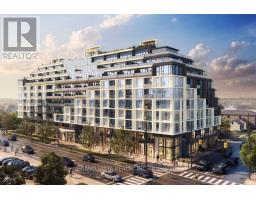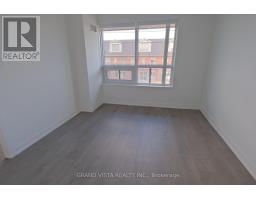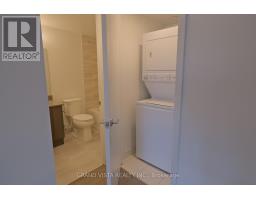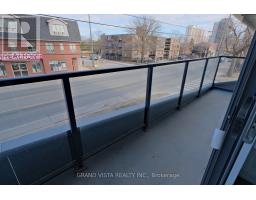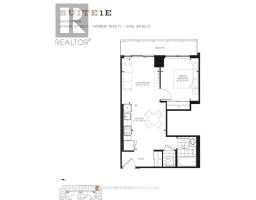209 - 556 Marlee Avenue Toronto, Ontario M6B 0B1
$589,900Maintenance, Heat, Water, Insurance, Common Area Maintenance
$430.38 Monthly
Maintenance, Heat, Water, Insurance, Common Area Maintenance
$430.38 MonthlyThe Dylan Condos **Not an Assignment** Enjoy Boutique Living in a Brand New & never lived-in perfectly sized 1-bdrm condo of 567 sqft, PLUS a long, 74 sqft full-width balcony which comfortably fits multiple chairs. Unobstructed East Exposure means plenty of sunlight. This is a move-in unit that comes with a storage locker. Gym is now open! 24 hr concierge, dog wash, guest suites, roof-top terraces and patios, party & Billiard rooms. This unit does not look into other apartments, houses or amenity areas - so it is private living while being steps from the TTC Glencairn Subway Station. Yorkdale is a 5 minute ride, Union Station is 25 minutes and York University is 18 minutes. Easily Connect to future Eglinton Crosstown in just a few minutes! Plenty EV chargers and visitor parking spaces available. Very comfortable room sizes - this is not a shoebox condo. (id:50886)
Property Details
| MLS® Number | W12038394 |
| Property Type | Single Family |
| Community Name | Yorkdale-Glen Park |
| Amenities Near By | Public Transit, Park |
| Community Features | Pet Restrictions |
| Features | Balcony, Carpet Free, In Suite Laundry |
| View Type | City View |
Building
| Bathroom Total | 1 |
| Bedrooms Above Ground | 1 |
| Bedrooms Total | 1 |
| Age | New Building |
| Amenities | Security/concierge, Exercise Centre, Party Room, Visitor Parking, Storage - Locker |
| Appliances | Microwave |
| Cooling Type | Central Air Conditioning |
| Exterior Finish | Brick, Concrete |
| Fire Protection | Security Guard, Security System, Smoke Detectors, Monitored Alarm |
| Flooring Type | Laminate |
| Heating Fuel | Natural Gas |
| Heating Type | Forced Air |
| Size Interior | 500 - 599 Ft2 |
| Type | Apartment |
Parking
| Underground | |
| Garage |
Land
| Acreage | No |
| Land Amenities | Public Transit, Park |
Rooms
| Level | Type | Length | Width | Dimensions |
|---|---|---|---|---|
| Flat | Kitchen | 3.66 m | 3.45 m | 3.66 m x 3.45 m |
| Flat | Living Room | 3.66 m | 3.05 m | 3.66 m x 3.05 m |
| Flat | Dining Room | 3.05 m | 3.05 m x Measurements not available | |
| Flat | Bedroom | 3.4 m | 3.05 m | 3.4 m x 3.05 m |
Contact Us
Contact us for more information
Raj Sharma
Broker of Record
www.grandvistarealty.ca
600 Rexdale Blvd #204
Toronto, Ontario M9W 6T4
(416) 247-4541
(844) 241-1222
www.grandvistarealty.ca














