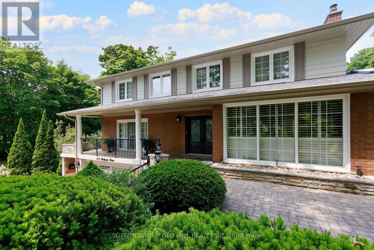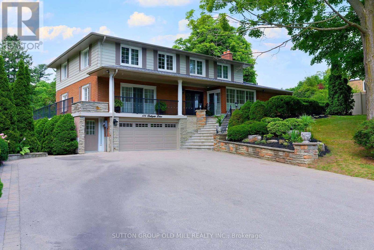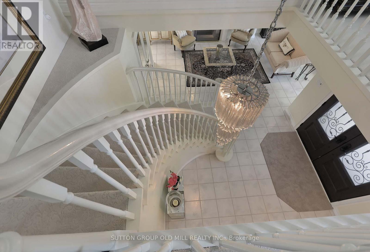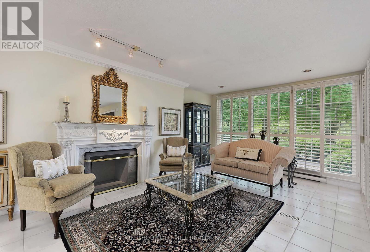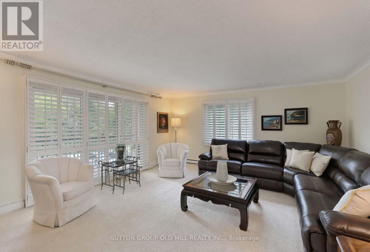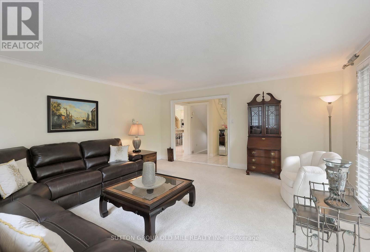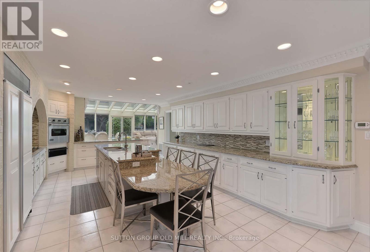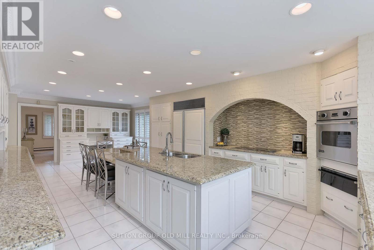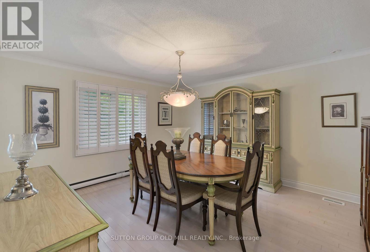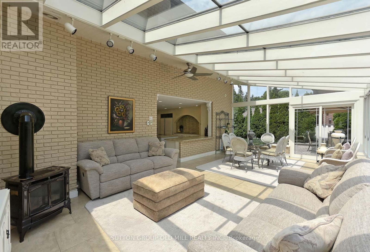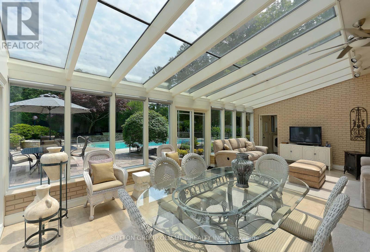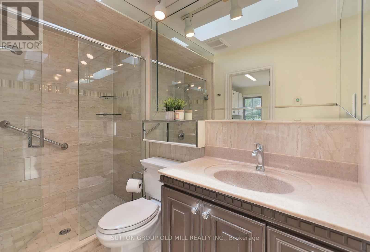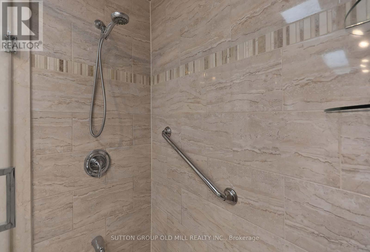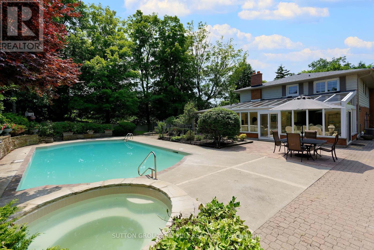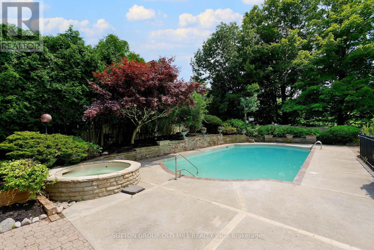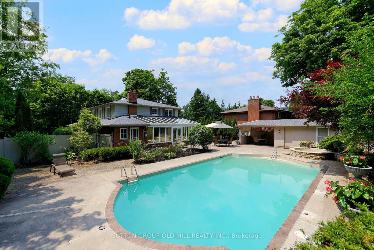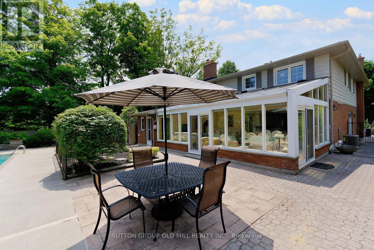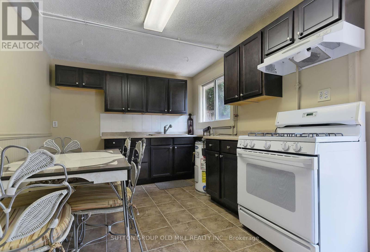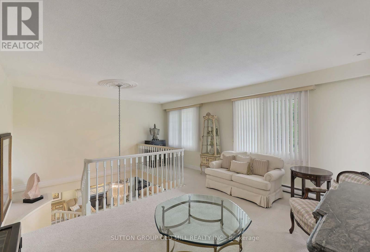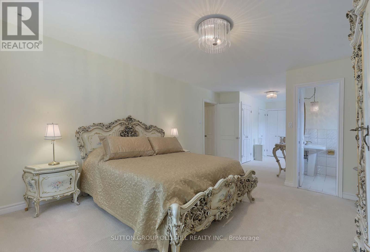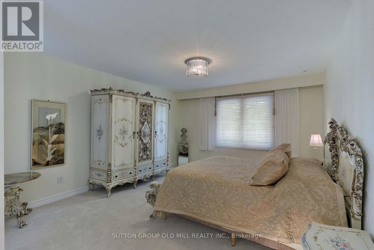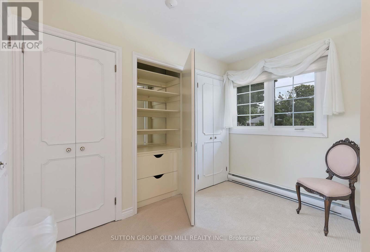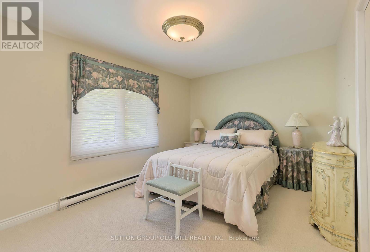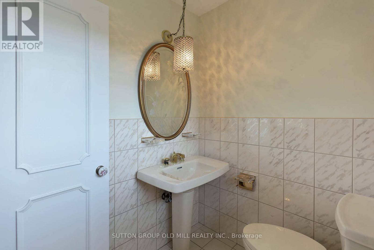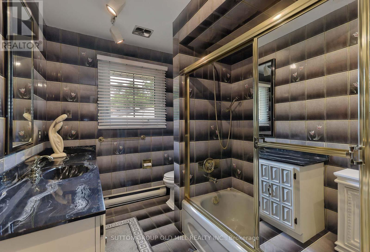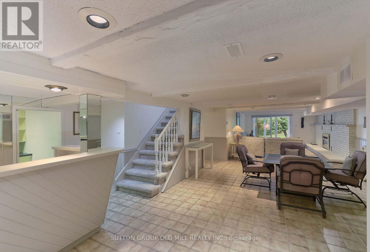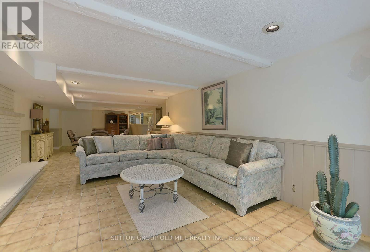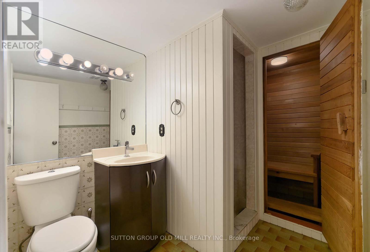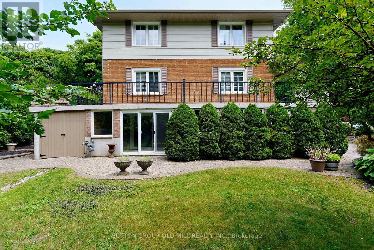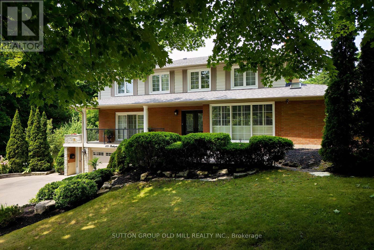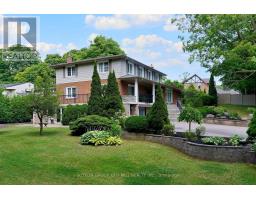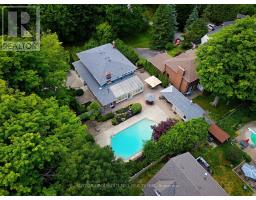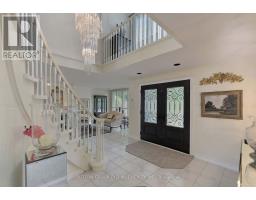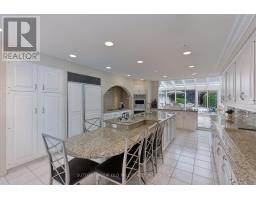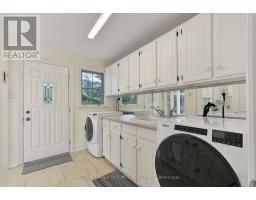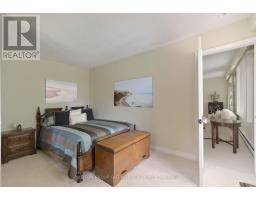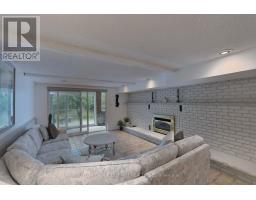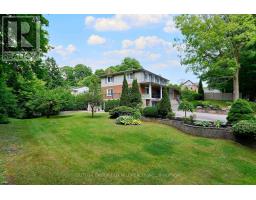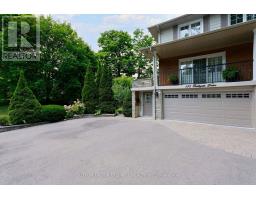175 Bathgate Drive Toronto, Ontario M1C 1T4
$2,000,000
Spend the summer by the pool! Enjoy this amazing home with huge, private yard featuring inground, gunite pool and hot tub! Adjacent to 4 season solarium and cooks kitchen, this classic home sits on a 220ft x 109ft lot on prestigious Bathgate Drive. Complete with 4 spacious bedrooms and 3.5 bathrooms. Gracious living room and formal dining room, kitchen features built-in appliances, granite counters throughout and centre island perfect for a large family or entertaining. Mudroom and main-floor laundry with full bathroom. Walk-out basement has full bathroom with sauna, wet bar, large cantina, and direct access to 2-car garage. Driveway has parking for 10+ cars. Only minutes to the major highways, shopping, restaurants and great schools. This house is the perfect place for you to add a personal touch that you can call home. **Priced to Sell** (id:50886)
Property Details
| MLS® Number | E12038238 |
| Property Type | Single Family |
| Community Name | Centennial Scarborough |
| Amenities Near By | Park, Place Of Worship, Schools |
| Parking Space Total | 12 |
| Pool Type | Inground Pool |
| Structure | Shed |
Building
| Bathroom Total | 4 |
| Bedrooms Above Ground | 4 |
| Bedrooms Total | 4 |
| Basement Development | Finished |
| Basement Features | Walk Out |
| Basement Type | N/a (finished) |
| Construction Style Attachment | Detached |
| Cooling Type | Central Air Conditioning |
| Exterior Finish | Brick, Vinyl Siding |
| Fireplace Present | Yes |
| Flooring Type | Tile, Carpeted, Hardwood |
| Foundation Type | Block |
| Heating Fuel | Natural Gas |
| Heating Type | Forced Air |
| Stories Total | 2 |
| Type | House |
| Utility Water | Municipal Water |
Parking
| Garage |
Land
| Acreage | No |
| Land Amenities | Park, Place Of Worship, Schools |
| Sewer | Sanitary Sewer |
| Size Depth | 109 Ft |
| Size Frontage | 220 Ft ,3 In |
| Size Irregular | 220.25 X 109 Ft |
| Size Total Text | 220.25 X 109 Ft |
Rooms
| Level | Type | Length | Width | Dimensions |
|---|---|---|---|---|
| Second Level | Sitting Room | 5.97 m | 4.55 m | 5.97 m x 4.55 m |
| Second Level | Primary Bedroom | 5.77 m | 3.94 m | 5.77 m x 3.94 m |
| Second Level | Bedroom 2 | 3.36 m | 2.97 m | 3.36 m x 2.97 m |
| Second Level | Bedroom 3 | 4.58 m | 3.12 m | 4.58 m x 3.12 m |
| Second Level | Bedroom 4 | 4.57 m | 3.14 m | 4.57 m x 3.14 m |
| Main Level | Foyer | 4.57 m | 3.85 m | 4.57 m x 3.85 m |
| Main Level | Living Room | 5.37 m | 5.01 m | 5.37 m x 5.01 m |
| Main Level | Dining Room | 4.59 m | 4.08 m | 4.59 m x 4.08 m |
| Main Level | Kitchen | 8.5 m | 4.51 m | 8.5 m x 4.51 m |
| Main Level | Solarium | 8.23 m | 4.63 m | 8.23 m x 4.63 m |
| Main Level | Laundry Room | 3.05 m | 2.14 m | 3.05 m x 2.14 m |
Contact Us
Contact us for more information
Lisa Ruth Rizzuto
Salesperson
www.lisarizzuto.com
74 Jutland Rd #40
Toronto, Ontario M8Z 0G7
(416) 234-2424
(416) 234-2323

