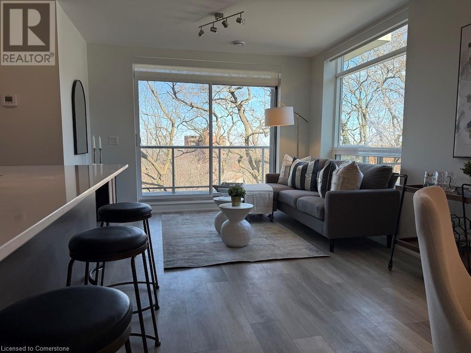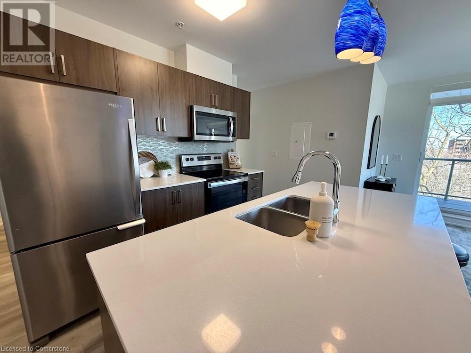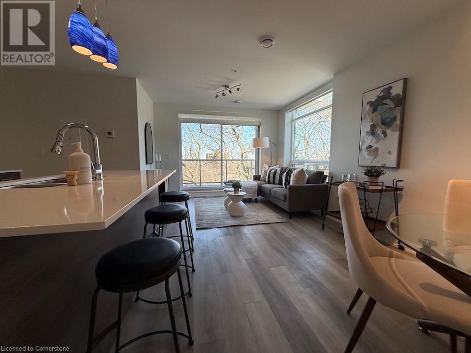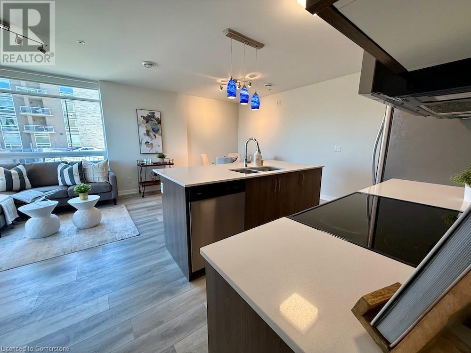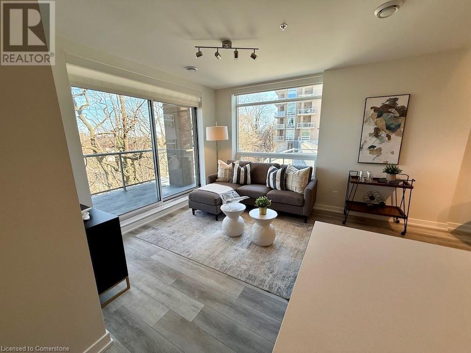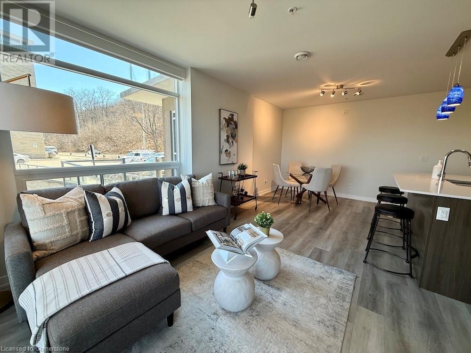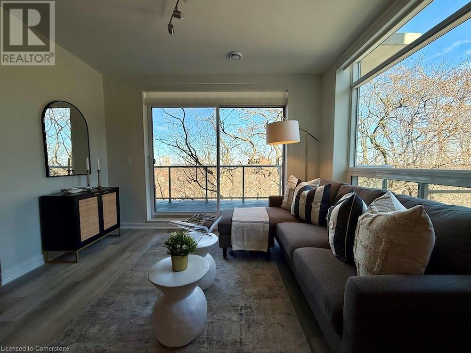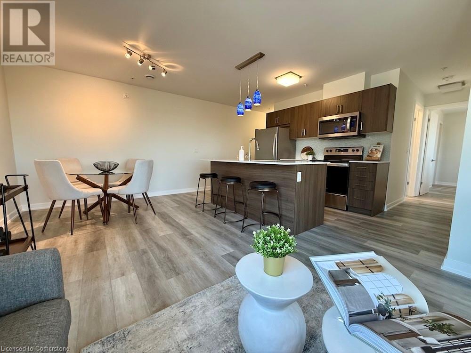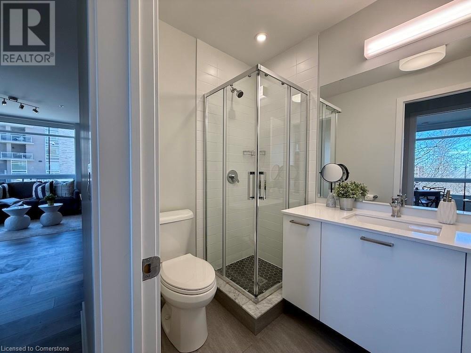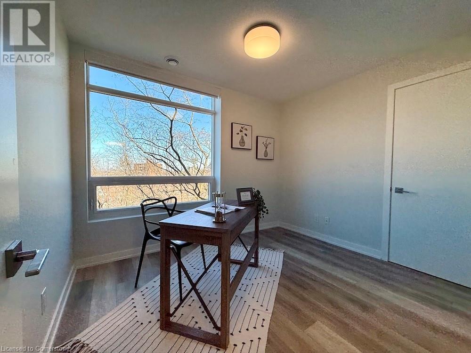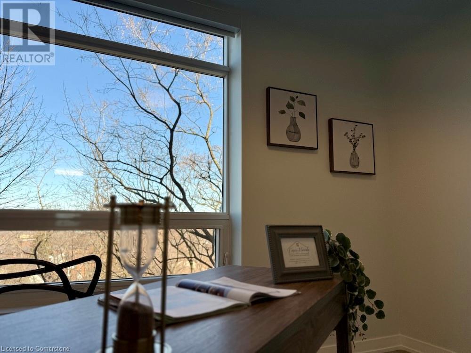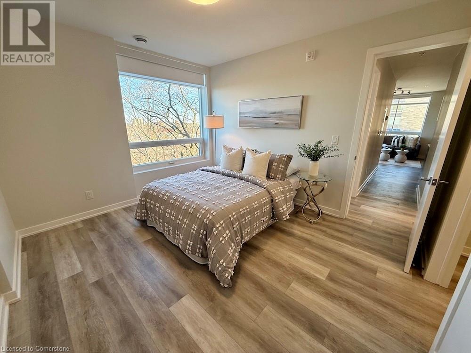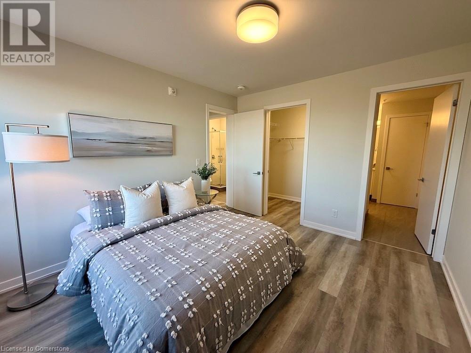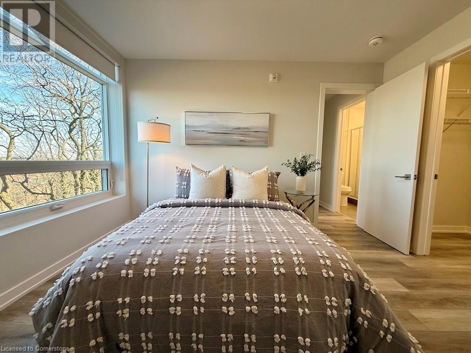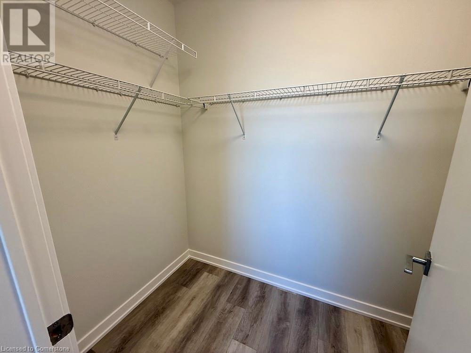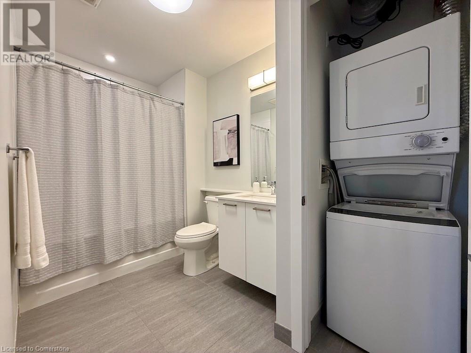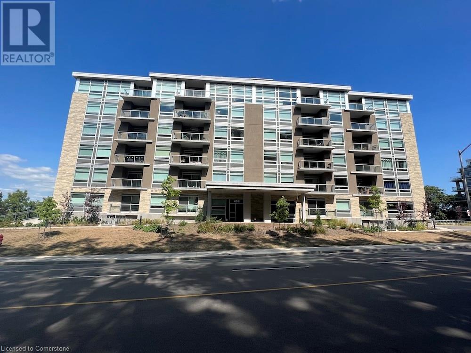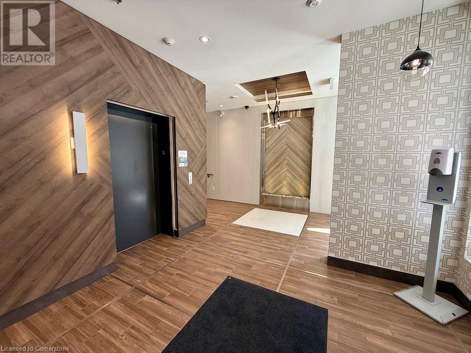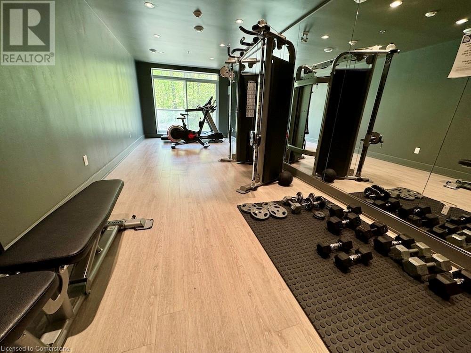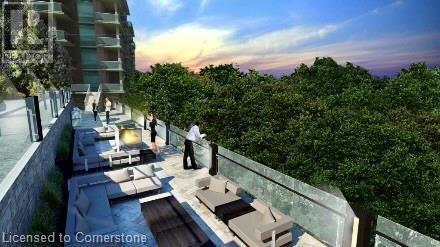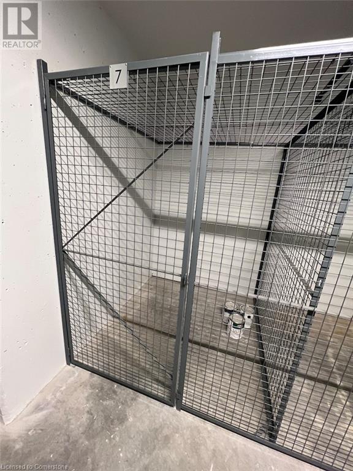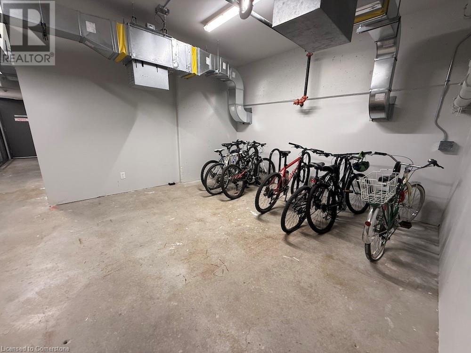455 Charlton Avenue E Unit# 107 Hamilton, Ontario L8N 0B2
$569,900Maintenance, Insurance, Heat
$772 Monthly
Maintenance, Insurance, Heat
$772 MonthlyWelcome to unit 107 at 455 Charlton Ave E—where convenience meets luxury living! This stunning 1st-floor condo offers unique perks, including quick, easy access with no waiting for elevators, ideal for groceries, pet walks, or simply stepping out for fresh air. Enjoy 2 spacious bedrooms, 2 full bathrooms, and a large primary suite complete with an impressive walk-in closet. The beautiful kitchen showcases stainless steel appliances, while the bright living space opens onto your private balcony—perfect for morning coffee or evening relaxation. Freshly painted, and a new furnace in 2024, just bring your stuff and this home is truly move-in ready. Included are a conveniently located parking spot and storage locker. Amenities like the gym, party room, and expansive entertaining terrace are just steps from your door. Nestled minutes from hospitals, scenic trails, Wentworth stairs, and vibrant downtown Hamilton, this location offers the best of urban convenience and serene living. (id:50886)
Property Details
| MLS® Number | 40708767 |
| Property Type | Single Family |
| Amenities Near By | Hospital, Park, Public Transit, Shopping |
| Features | Balcony |
| Parking Space Total | 1 |
| Storage Type | Locker |
Building
| Bathroom Total | 2 |
| Bedrooms Above Ground | 2 |
| Bedrooms Total | 2 |
| Amenities | Exercise Centre, Party Room |
| Appliances | Dishwasher, Dryer, Microwave, Refrigerator, Stove, Washer |
| Basement Type | None |
| Construction Style Attachment | Attached |
| Cooling Type | Central Air Conditioning |
| Exterior Finish | Stucco |
| Foundation Type | Poured Concrete |
| Heating Fuel | Natural Gas |
| Heating Type | Forced Air |
| Stories Total | 1 |
| Size Interior | 937 Ft2 |
| Type | Apartment |
| Utility Water | Municipal Water |
Parking
| Underground |
Land
| Access Type | Rail Access |
| Acreage | No |
| Land Amenities | Hospital, Park, Public Transit, Shopping |
| Sewer | Municipal Sewage System |
| Size Total Text | Unknown |
| Zoning Description | E/s |
Rooms
| Level | Type | Length | Width | Dimensions |
|---|---|---|---|---|
| Main Level | Full Bathroom | 11'2'' x 11'2'' | ||
| Main Level | 3pc Bathroom | 6'9'' x 5'2'' | ||
| Main Level | Bedroom | 10'7'' x 9'2'' | ||
| Main Level | Primary Bedroom | 11'1'' x 12'1'' | ||
| Main Level | Dining Room | 9'6'' x 9'2'' | ||
| Main Level | Kitchen | 7'7'' x 9'2'' | ||
| Main Level | Living Room | 11'6'' x 11'0'' |
https://www.realtor.ca/real-estate/28065899/455-charlton-avenue-e-unit-107-hamilton
Contact Us
Contact us for more information
Dennis Rego
Salesperson
104 King Street W. #301
Dundas, Ontario L9H 0B4
(905) 628-6765

