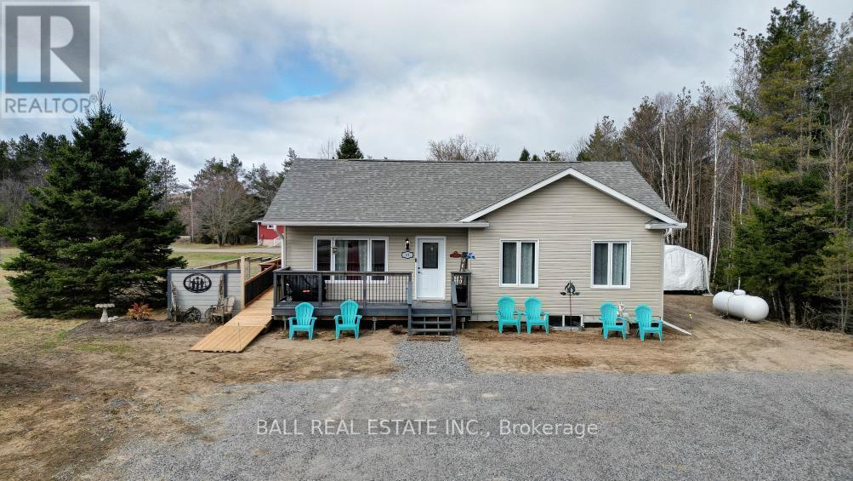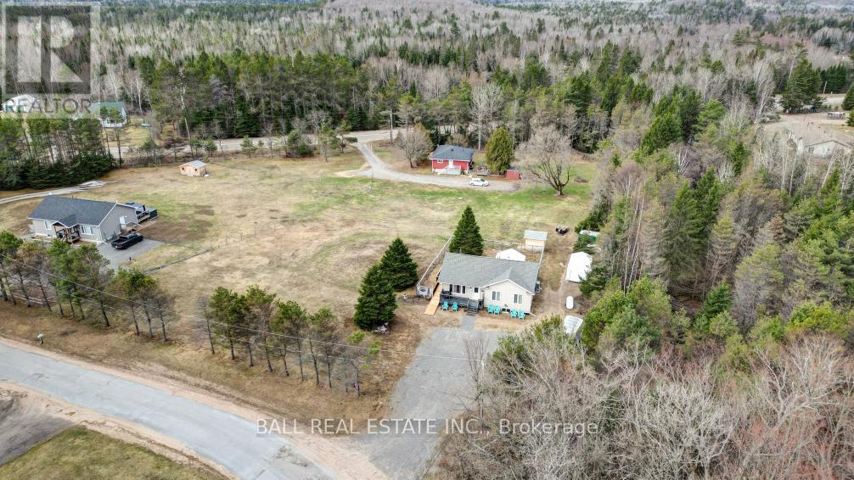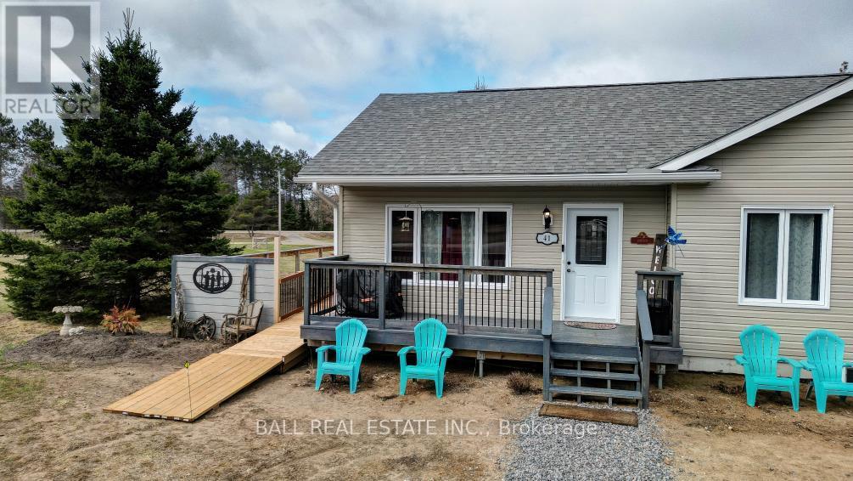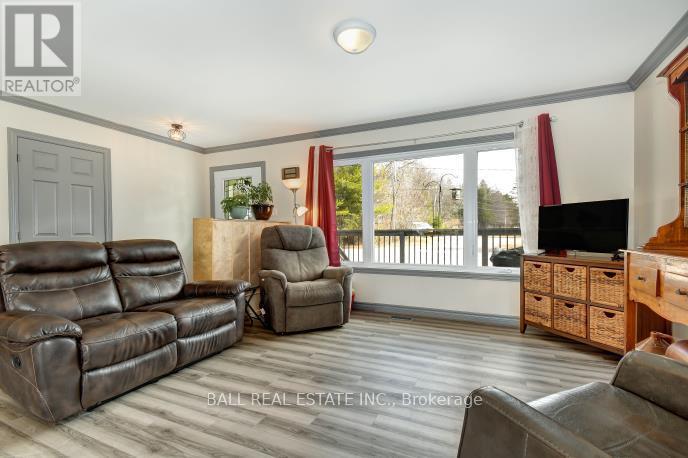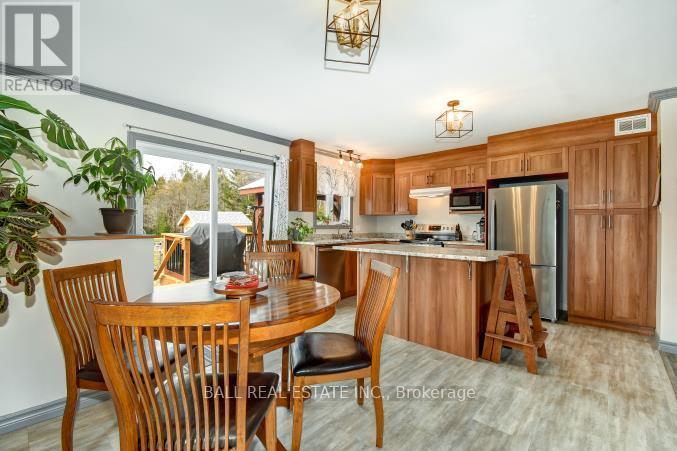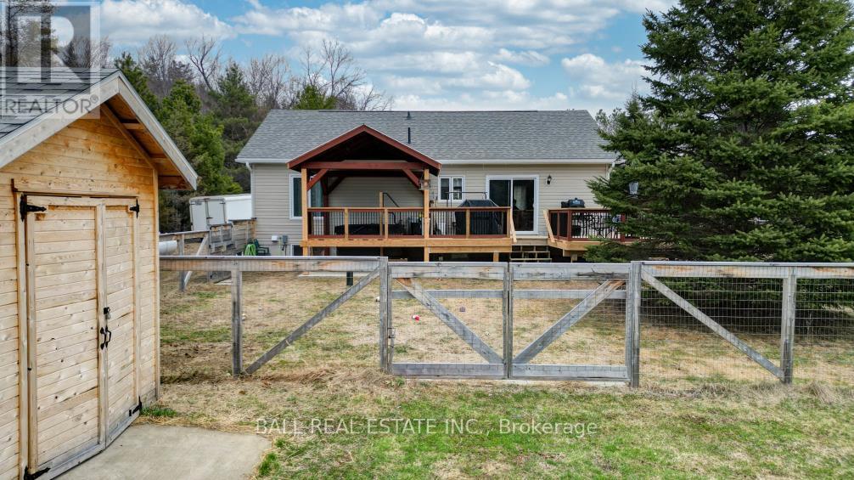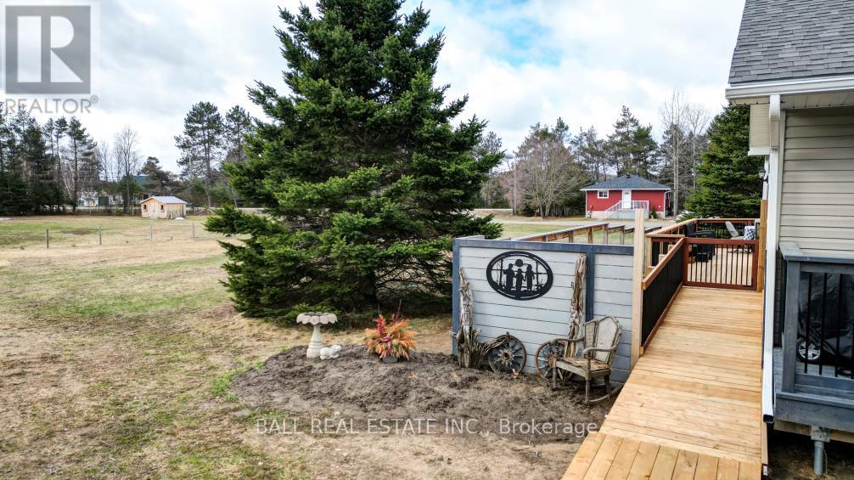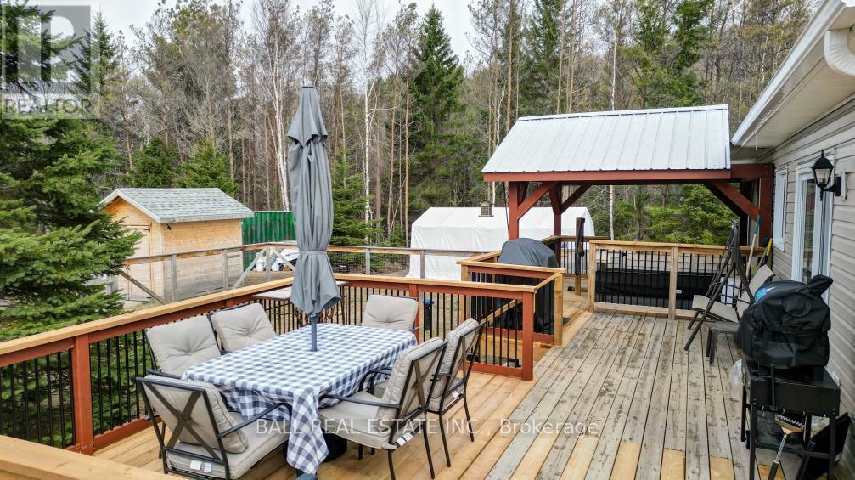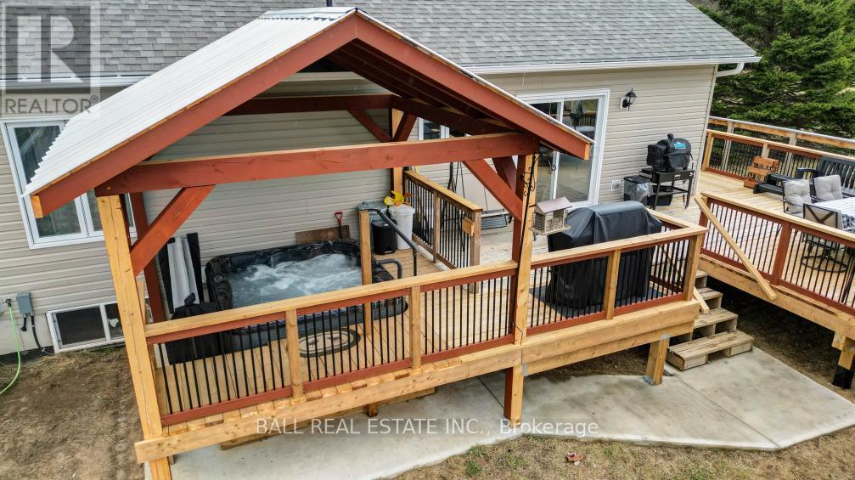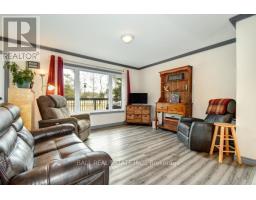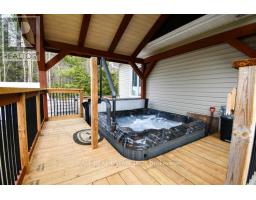3 Bedroom
2 Bathroom
1,100 - 1,500 ft2
Bungalow
Central Air Conditioning, Air Exchanger
Forced Air
$499,900
FOUR YEAR OLD HOME WITH TARION WARRANTY for peace of mind : 3 BEDROOMS AND 2 BATHROOMS in desirable location. Located within the Town of Bancroft on a large flat lot with lots of room to build a garage. Well appointed kitchen with island for seating and extra counter space. Double sinks in the main bathroom, large closet in each bedroom, Basement is insulated but open and ready for your custom finishing. Propane furnace, and air exchanger and a heat pump for air conditioning. The large deck with a ramp for accessibility and covered hot tub give you lots of outdoor living space, This home is perfect for a small family or retired couple. Comes with wheel chair ramp, garbage pick up. (id:50886)
Property Details
|
MLS® Number
|
X12037893 |
|
Property Type
|
Single Family |
|
Community Name
|
Bancroft Ward |
|
Community Features
|
School Bus |
|
Features
|
Level Lot, Flat Site, Dry |
|
Parking Space Total
|
5 |
|
Structure
|
Deck, Porch, Shed, Workshop |
Building
|
Bathroom Total
|
2 |
|
Bedrooms Above Ground
|
3 |
|
Bedrooms Total
|
3 |
|
Age
|
0 To 5 Years |
|
Architectural Style
|
Bungalow |
|
Basement Development
|
Finished |
|
Basement Type
|
Full (finished) |
|
Construction Style Attachment
|
Detached |
|
Cooling Type
|
Central Air Conditioning, Air Exchanger |
|
Exterior Finish
|
Vinyl Siding |
|
Foundation Type
|
Concrete |
|
Heating Fuel
|
Propane |
|
Heating Type
|
Forced Air |
|
Stories Total
|
1 |
|
Size Interior
|
1,100 - 1,500 Ft2 |
|
Type
|
House |
|
Utility Water
|
Drilled Well |
Parking
Land
|
Acreage
|
No |
|
Fence Type
|
Fenced Yard |
|
Sewer
|
Septic System |
|
Size Depth
|
222 Ft |
|
Size Frontage
|
219 Ft ,9 In |
|
Size Irregular
|
219.8 X 222 Ft |
|
Size Total Text
|
219.8 X 222 Ft|1/2 - 1.99 Acres |
Rooms
| Level |
Type |
Length |
Width |
Dimensions |
|
Basement |
Bathroom |
1.7 m |
2 m |
1.7 m x 2 m |
|
Main Level |
Bedroom |
3.3 m |
3.3 m |
3.3 m x 3.3 m |
|
Main Level |
Bedroom |
2.82 m |
2.95 m |
2.82 m x 2.95 m |
|
Main Level |
Bedroom |
2.95 m |
2.82 m |
2.95 m x 2.82 m |
|
Main Level |
Kitchen |
5.33 m |
3.56 m |
5.33 m x 3.56 m |
|
Main Level |
Bathroom |
3 m |
2 m |
3 m x 2 m |
Utilities
https://www.realtor.ca/real-estate/28065383/41-maxwell-settlement-road-bancroft-bancroft-ward-bancroft-ward

