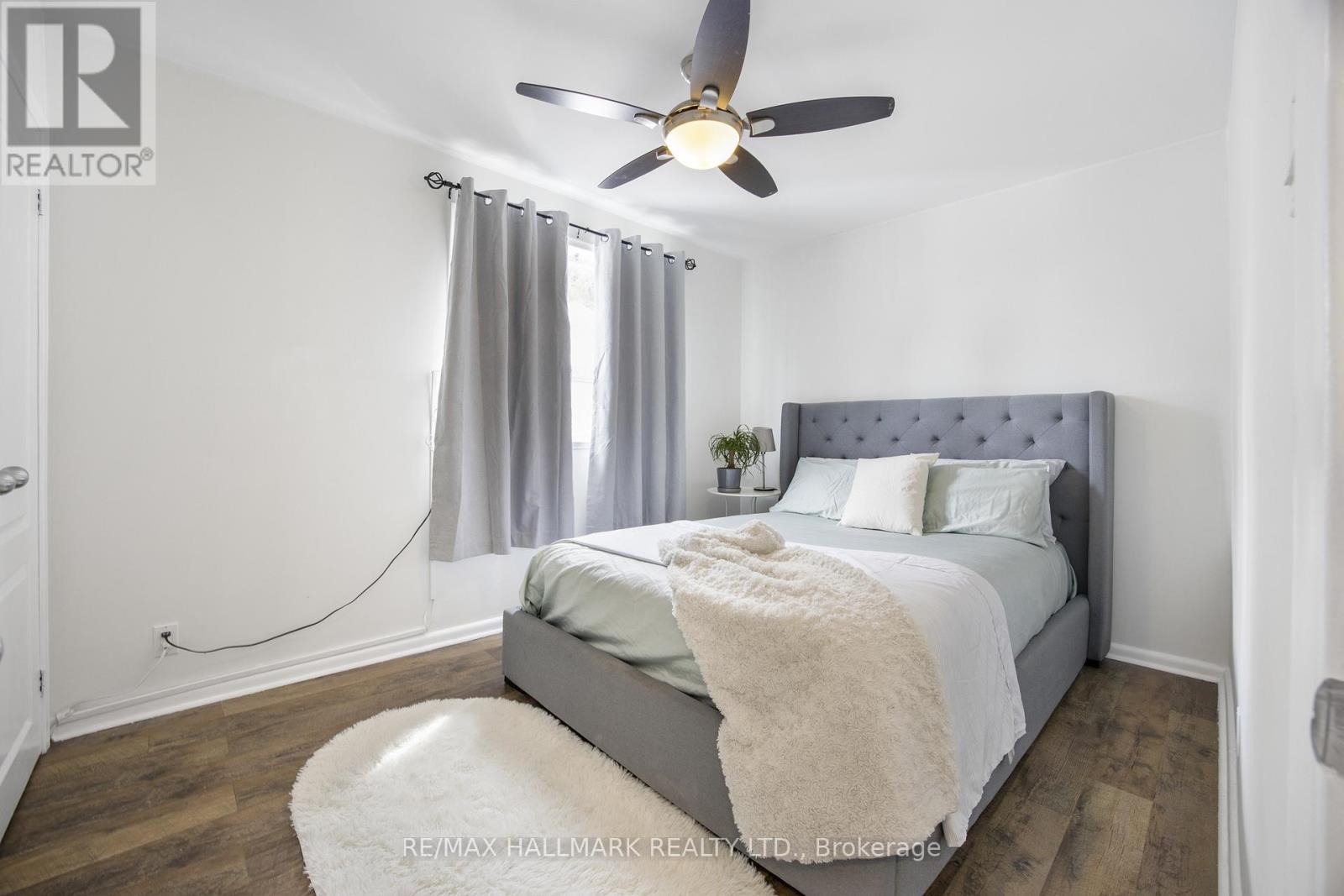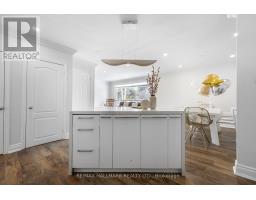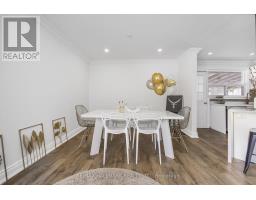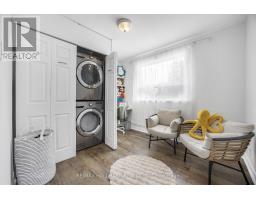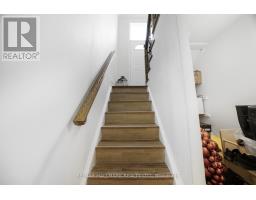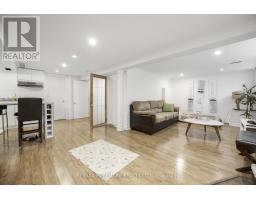33 Patrick Drive Aurora, Ontario L4G 2A6
$1,235,000
Beautifully Renovated 3+1 Bedroom Bungalow on a Premium Lot! Welcome to this sun-filled, newly renovated 3-bedroom bungalow, perfectly situated on a premium pie-shaped lot in a quiet, tree-lined street. This charming home boasts an open-concept design with modern upgrades throughout, including a renovated kitchen, bathrooms, roof, and flooring. Ample Parking & Workshop Space, A detached 2-car tandem garage/workshop with hydro, and a 5-car driveway offer plenty of parking and storage. Key Features: **Modern kitchen** with breakfast bar & walkout to a spacious deck **Fully finished basement** with a **separate entrance, large bedroom, full kitchen, and private laundry** ideal for extra income or an in-law suite **Bright & open-concept living and dining areas **Quiet, family-friendly neighborhood** close to schools, parks, shopping, and more. Just move in and enjoy this beautifully updated home! (id:50886)
Property Details
| MLS® Number | N12037177 |
| Property Type | Single Family |
| Community Name | Aurora Highlands |
| Amenities Near By | Hospital, Park, Place Of Worship, Public Transit |
| Parking Space Total | 6 |
| Structure | Workshop |
Building
| Bathroom Total | 2 |
| Bedrooms Above Ground | 3 |
| Bedrooms Below Ground | 1 |
| Bedrooms Total | 4 |
| Age | 31 To 50 Years |
| Appliances | Dishwasher, Dryer, Microwave, Stove, Washer, Refrigerator |
| Architectural Style | Bungalow |
| Basement Development | Finished |
| Basement Features | Separate Entrance |
| Basement Type | N/a (finished) |
| Construction Style Attachment | Detached |
| Cooling Type | Central Air Conditioning |
| Exterior Finish | Brick, Stone |
| Fireplace Present | Yes |
| Heating Fuel | Natural Gas |
| Heating Type | Forced Air |
| Stories Total | 1 |
| Size Interior | 1,100 - 1,500 Ft2 |
| Type | House |
| Utility Water | Municipal Water |
Parking
| Attached Garage | |
| Garage |
Land
| Acreage | No |
| Fence Type | Fenced Yard |
| Land Amenities | Hospital, Park, Place Of Worship, Public Transit |
| Sewer | Sanitary Sewer |
| Size Depth | 156 Ft ,9 In |
| Size Frontage | 45 Ft ,4 In |
| Size Irregular | 45.4 X 156.8 Ft ; West Side 105.7, Rear 117 |
| Size Total Text | 45.4 X 156.8 Ft ; West Side 105.7, Rear 117 |
Rooms
| Level | Type | Length | Width | Dimensions |
|---|---|---|---|---|
| Basement | Laundry Room | Measurements not available | ||
| Basement | Bedroom 4 | 3.51 m | 3.47 m | 3.51 m x 3.47 m |
| Basement | Family Room | 7.67 m | 3.15 m | 7.67 m x 3.15 m |
| Basement | Kitchen | 4.6 m | 3.15 m | 4.6 m x 3.15 m |
| Main Level | Kitchen | 3.28 m | 3.23 m | 3.28 m x 3.23 m |
| Main Level | Living Room | 7.67 m | 3.2 m | 7.67 m x 3.2 m |
| Main Level | Dining Room | 7.67 m | 3.2 m | 7.67 m x 3.2 m |
| Main Level | Primary Bedroom | 3.51 m | 2.71 m | 3.51 m x 2.71 m |
| Main Level | Bedroom 2 | 3.18 m | 2.71 m | 3.18 m x 2.71 m |
| Main Level | Bedroom 3 | 3.01 m | 2.57 m | 3.01 m x 2.57 m |
Utilities
| Cable | Installed |
| Sewer | Installed |
Contact Us
Contact us for more information
Moe Asgarian
Broker
(416) 837-8000
www.teamasgarian.com/
www.facebook.com/teamasgarian/
twitter.com/MAsgarian
www.linkedin.com/in/moe-asgarian-m-eng-arb-sres-b08823131/
685 Sheppard Ave E #401
Toronto, Ontario M2K 1B6
(416) 494-7653
(416) 494-0016






















