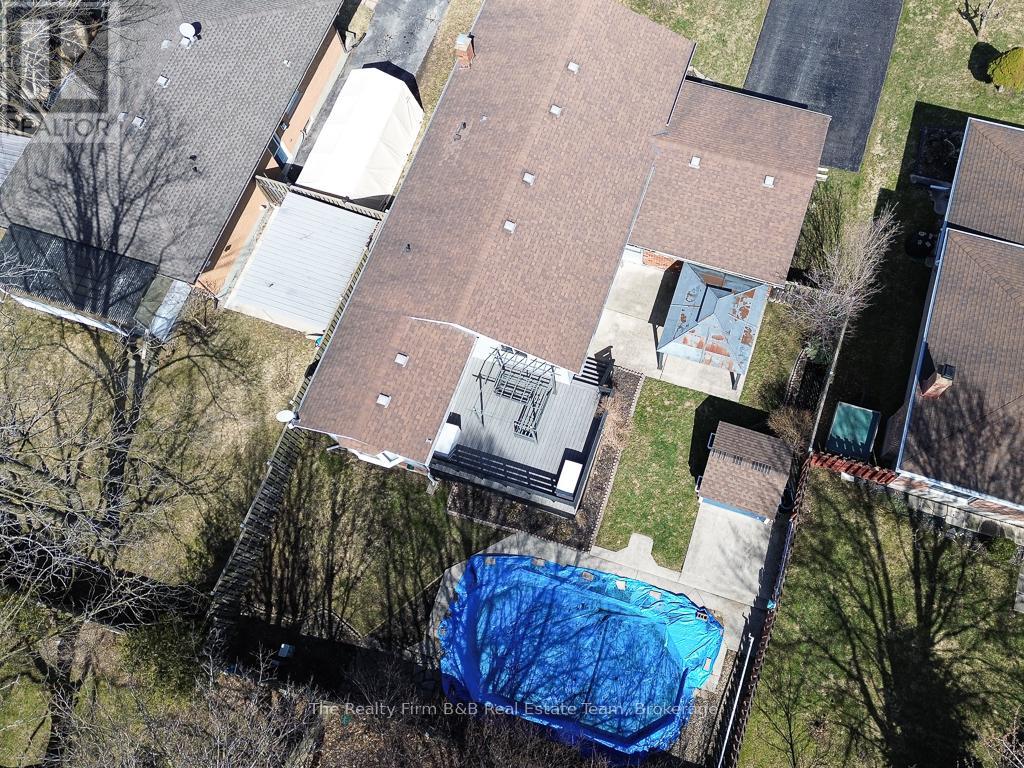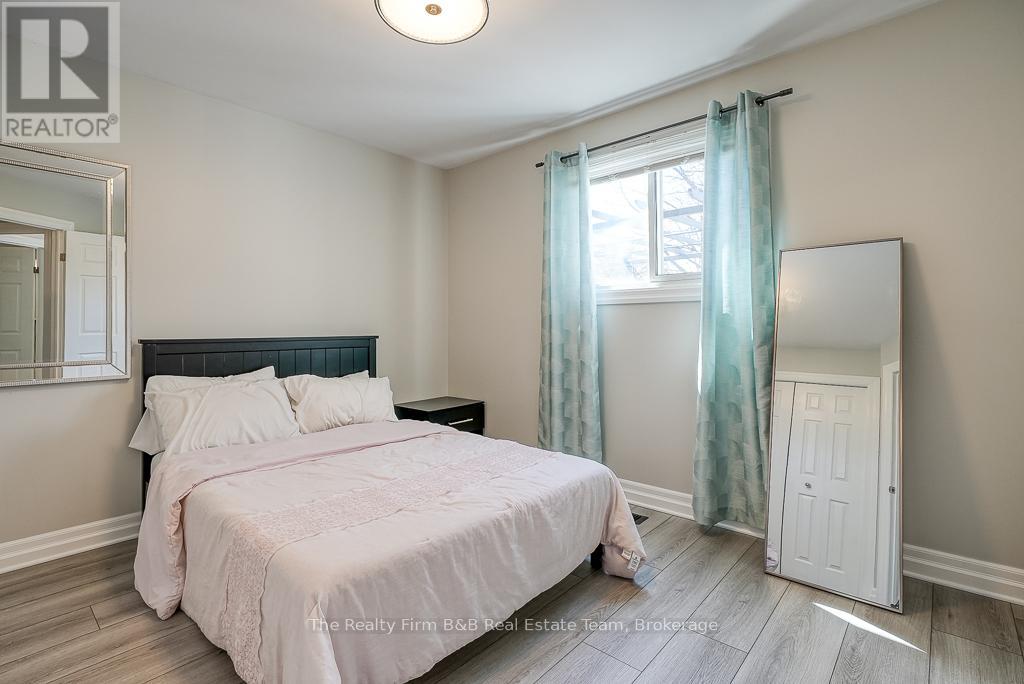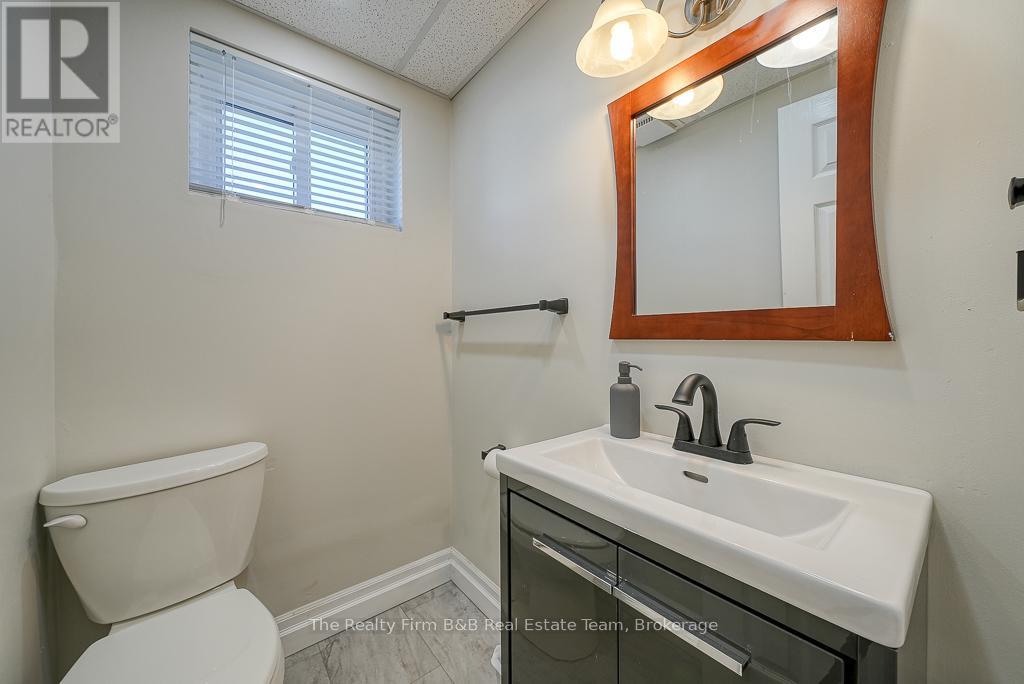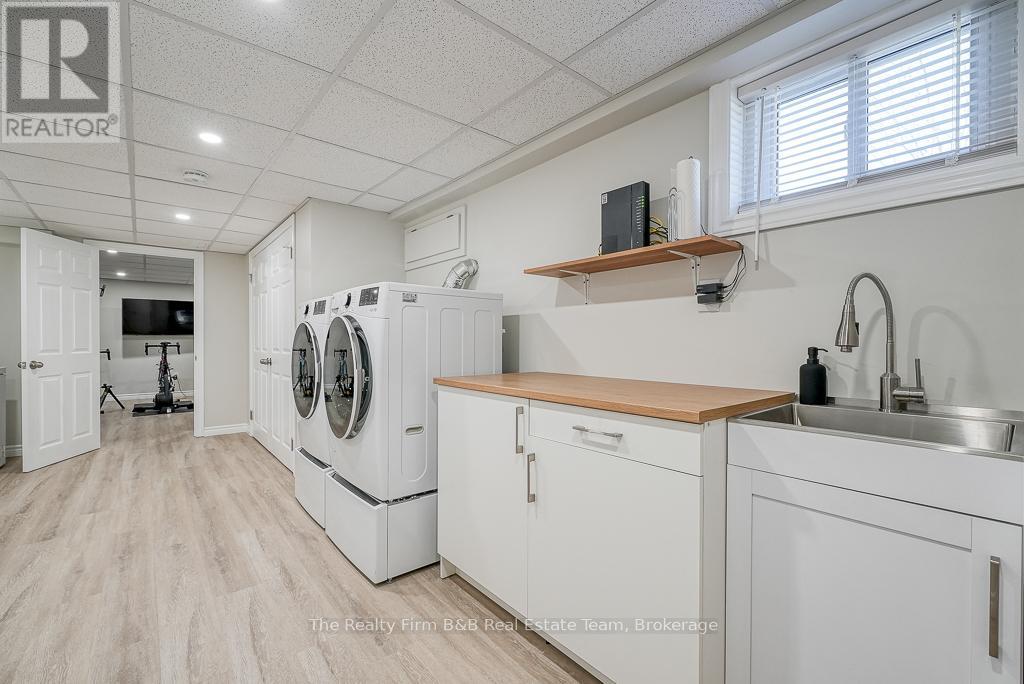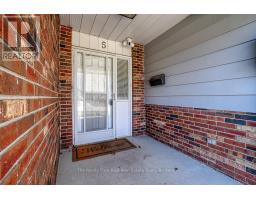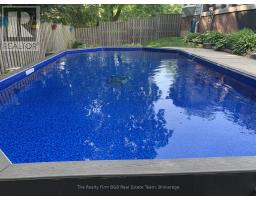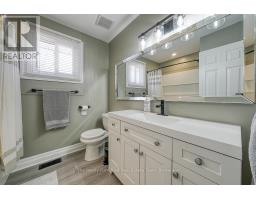5 Grenville St Street Ingersoll, Ontario N5C 3N4
$649,900
Welcome to 5 Grenville St, Ingersoll! Nestled on a quiet crescent, this spacious raised ranch is larger than most, thanks to a thoughtful addition. Located close to schools, parks, and with easy highway access, this home is perfect for families and commuters alike. The expanded primary suite is a standout feature, offering a generous space with a walk-in closet, patio doors to a composite deck, and a beautifully remodeled 3-piece ensuite featuring a luxury tile shower. Step outside to your private backyard oasis, where you will find an on-ground swimming pool with a brand-new liner (2024) and an updated pump and filter (2021). A garden shed, a shaded patio with a gazebo, and plenty of space for entertaining complete the outdoor experience. Inside, this home has undergone numerous updates over the past three years, including: Freshly painted throughout with new trim and interior doors. Stylish vinyl plank flooring, pot lights, and updated light fixtures. Modernized kitchen with Calcutta quartz countertops and under-cabinet lighting. Three beautifully renovated bathrooms. A redesigned, highly functional laundry room. Added some gutter guards and replaced some of the eaves troughs with new 5 inch troughs. With all these updates and a move-in-ready condition, this home is an incredible find at this price point. Don't miss out on a rare find! (id:50886)
Property Details
| MLS® Number | X12037158 |
| Property Type | Single Family |
| Community Name | Ingersoll - South |
| Features | Gazebo |
| Parking Space Total | 5 |
| Pool Type | On Ground Pool |
| Structure | Deck, Patio(s), Shed |
Building
| Bathroom Total | 3 |
| Bedrooms Above Ground | 3 |
| Bedrooms Total | 3 |
| Age | 31 To 50 Years |
| Amenities | Fireplace(s) |
| Appliances | Water Heater, Water Softener, Garage Door Opener Remote(s), Blinds, Dishwasher, Garage Door Opener, Stove, Refrigerator |
| Architectural Style | Raised Bungalow |
| Basement Development | Finished |
| Basement Type | Full (finished) |
| Construction Style Attachment | Detached |
| Cooling Type | Central Air Conditioning |
| Exterior Finish | Brick Veneer, Aluminum Siding |
| Fire Protection | Smoke Detectors |
| Fireplace Present | Yes |
| Fireplace Total | 1 |
| Fireplace Type | Insert |
| Foundation Type | Poured Concrete |
| Half Bath Total | 1 |
| Heating Fuel | Natural Gas |
| Heating Type | Forced Air |
| Stories Total | 1 |
| Size Interior | 1,100 - 1,500 Ft2 |
| Type | House |
| Utility Water | Municipal Water |
Parking
| Attached Garage | |
| Garage |
Land
| Acreage | No |
| Fence Type | Fully Fenced |
| Landscape Features | Landscaped |
| Sewer | Sanitary Sewer |
| Size Depth | 105 Ft |
| Size Frontage | 59 Ft |
| Size Irregular | 59 X 105 Ft |
| Size Total Text | 59 X 105 Ft |
| Zoning Description | R1 |
Rooms
| Level | Type | Length | Width | Dimensions |
|---|---|---|---|---|
| Basement | Recreational, Games Room | 6.76 m | 6.31 m | 6.76 m x 6.31 m |
| Basement | Bedroom | 6.69 m | 3.3 m | 6.69 m x 3.3 m |
| Basement | Laundry Room | 7.09 m | 3.23 m | 7.09 m x 3.23 m |
| Basement | Exercise Room | 4.48 m | 6 m | 4.48 m x 6 m |
| Basement | Bathroom | 1.59 m | 1.18 m | 1.59 m x 1.18 m |
| Main Level | Foyer | 2.42 m | 3.74 m | 2.42 m x 3.74 m |
| Main Level | Living Room | 6.85 m | 3.81 m | 6.85 m x 3.81 m |
| Main Level | Kitchen | 3.19 m | 3.42 m | 3.19 m x 3.42 m |
| Main Level | Dining Room | 3.19 m | 2.85 m | 3.19 m x 2.85 m |
| Main Level | Primary Bedroom | 4.45 m | 3.21 m | 4.45 m x 3.21 m |
| Main Level | Bathroom | 3.21 m | 2.74 m | 3.21 m x 2.74 m |
| Main Level | Bedroom | 3.83 m | 3.04 m | 3.83 m x 3.04 m |
| Main Level | Bedroom | 2.72 m | 3.04 m | 2.72 m x 3.04 m |
| Main Level | Bathroom | 224 m | 2.33 m | 224 m x 2.33 m |
Utilities
| Cable | Installed |
| Sewer | Installed |
Contact Us
Contact us for more information
Brad Vink
Broker of Record
www.youtube.com/embed/FjmnQz6S7ZQ
35 Wellington St N Unit 202 B
Woodstock, Ontario N4S 6P4
(519) 539-8500
Becky Eddy
Salesperson
35 Wellington St N Unit 202 B
Woodstock, Ontario N4S 6P4
(519) 539-8500








