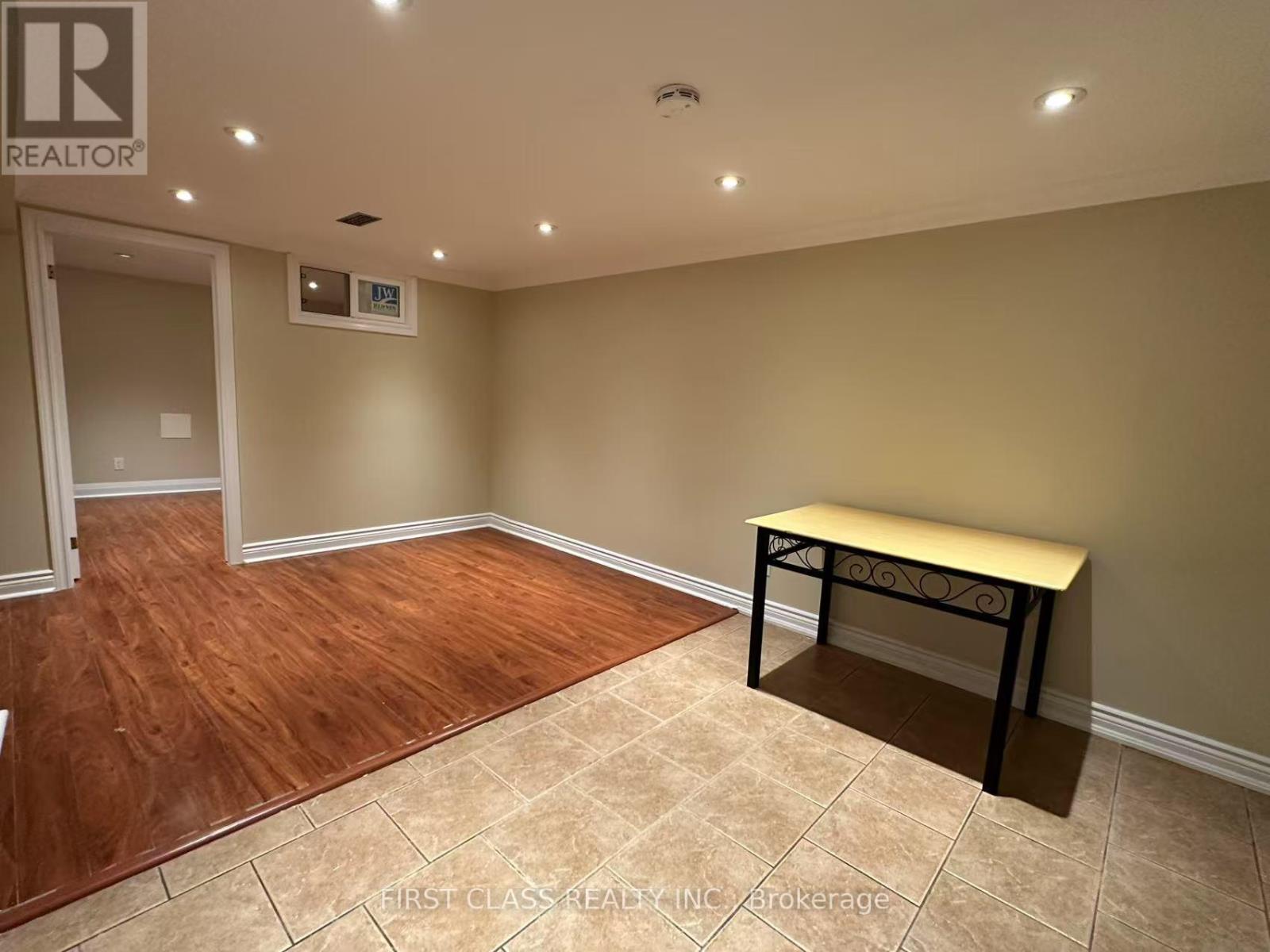53 Aberfeldy Crescent Markham, Ontario L3T 4C1
1 Bedroom
1 Bathroom
Central Air Conditioning
Forced Air
$1,750 Monthly
Basement for rent only. Prestigious German Mills Area. New Fresh paint. big size of Modern Kitchen, Walk Out basement. Pot Lights. Walking Distance To TTC, Easy Access Hwy 404/407. German Mills Ps, St Michael Catholic Academy, St Robert High School (Top Rank, With I.B Program), Thornlea S.S. (Gifted Program). ** This is a linked property.** (id:50886)
Property Details
| MLS® Number | N12037089 |
| Property Type | Single Family |
| Community Name | German Mills |
| Features | Carpet Free |
| Parking Space Total | 1 |
Building
| Bathroom Total | 1 |
| Bedrooms Above Ground | 1 |
| Bedrooms Total | 1 |
| Age | 31 To 50 Years |
| Appliances | Dryer, Stove, Washer, Refrigerator |
| Basement Development | Finished |
| Basement Features | Walk Out |
| Basement Type | N/a (finished) |
| Construction Style Attachment | Detached |
| Cooling Type | Central Air Conditioning |
| Exterior Finish | Aluminum Siding, Stone |
| Flooring Type | Laminate, Ceramic |
| Foundation Type | Concrete |
| Heating Fuel | Natural Gas |
| Heating Type | Forced Air |
| Stories Total | 2 |
| Type | House |
| Utility Water | Municipal Water |
Parking
| Garage |
Land
| Acreage | No |
| Fence Type | Fenced Yard |
| Sewer | Sanitary Sewer |
| Size Depth | 125 Ft |
| Size Frontage | 37 Ft ,6 In |
| Size Irregular | 37.5 X 125 Ft |
| Size Total Text | 37.5 X 125 Ft |
Rooms
| Level | Type | Length | Width | Dimensions |
|---|---|---|---|---|
| Basement | Bedroom | 3.33 m | 2.91 m | 3.33 m x 2.91 m |
| Basement | Kitchen | 4.01 m | 2.4 m | 4.01 m x 2.4 m |
| Basement | Living Room | 5.1 m | 3.33 m | 5.1 m x 3.33 m |
https://www.realtor.ca/real-estate/28064005/53-aberfeldy-crescent-markham-german-mills-german-mills
Contact Us
Contact us for more information
Timothy Zhao
Broker
(416) 219-4188
First Class Realty Inc.
7481 Woodbine Ave #203
Markham, Ontario L3R 2W1
7481 Woodbine Ave #203
Markham, Ontario L3R 2W1
(905) 604-1010
(905) 604-1111
www.firstclassrealty.ca/









