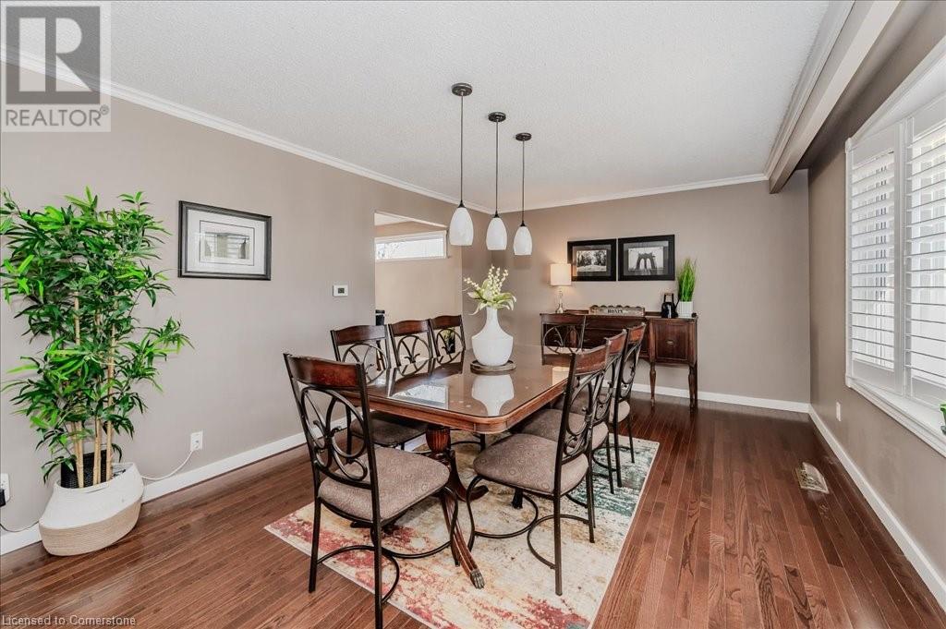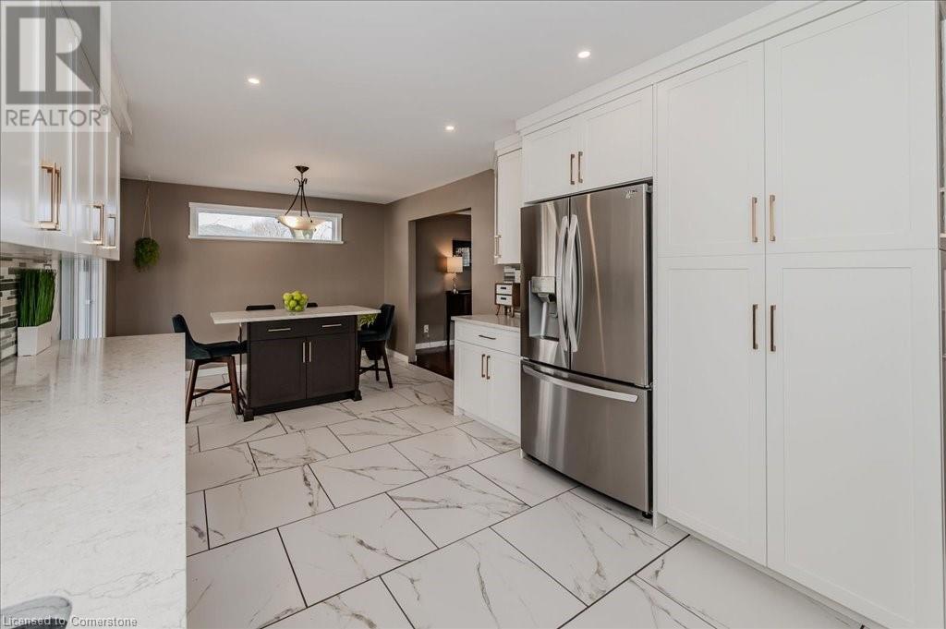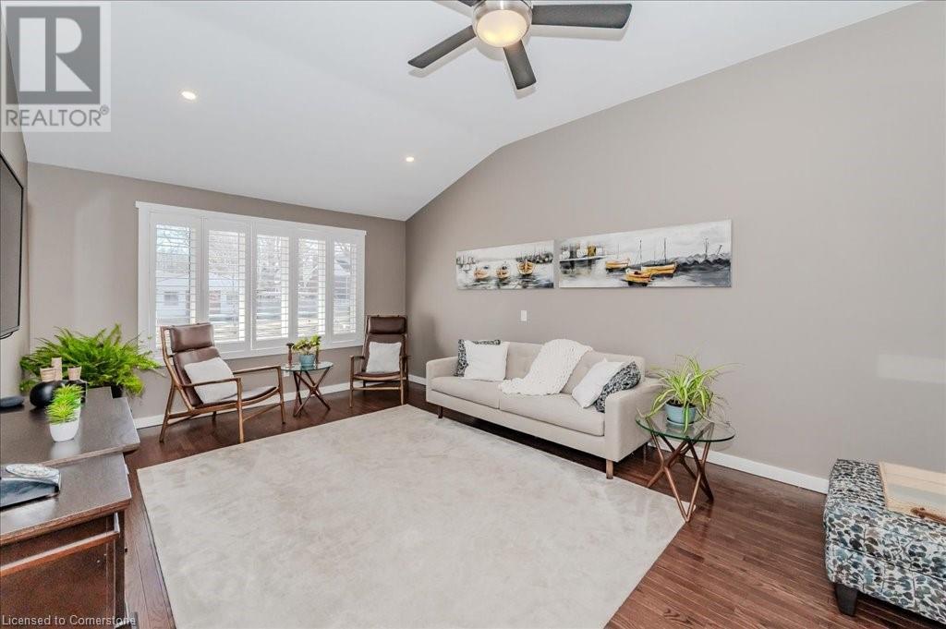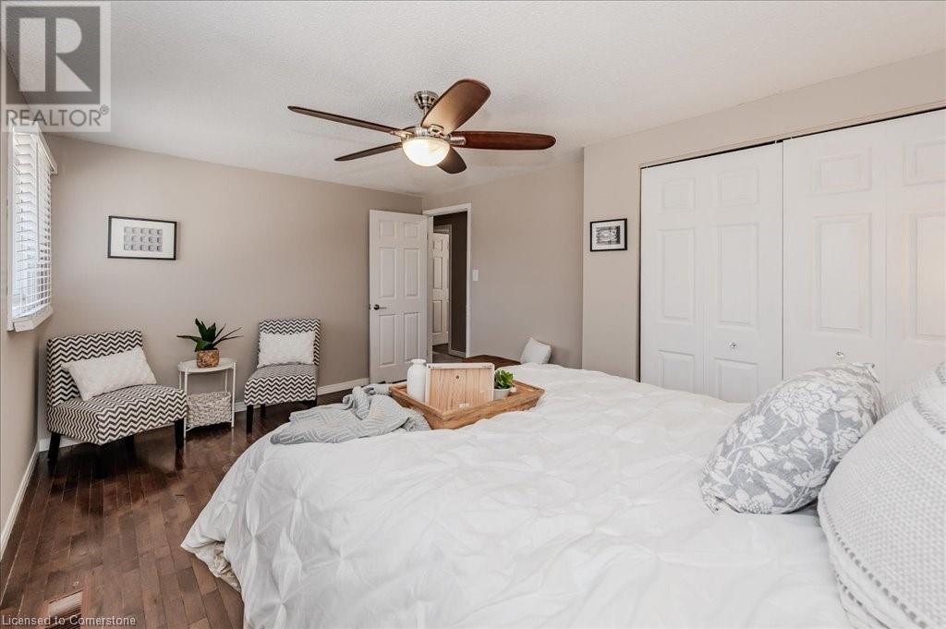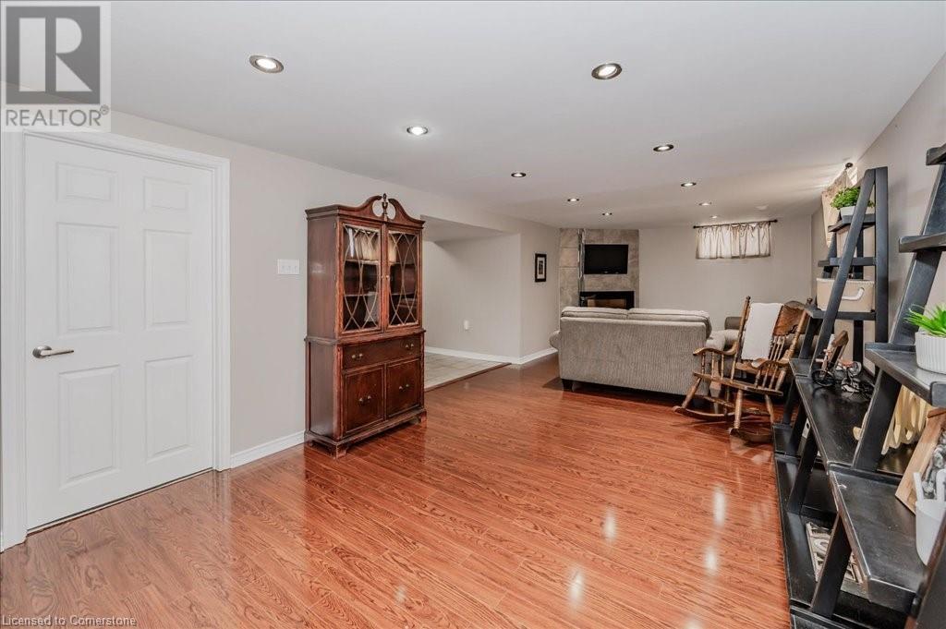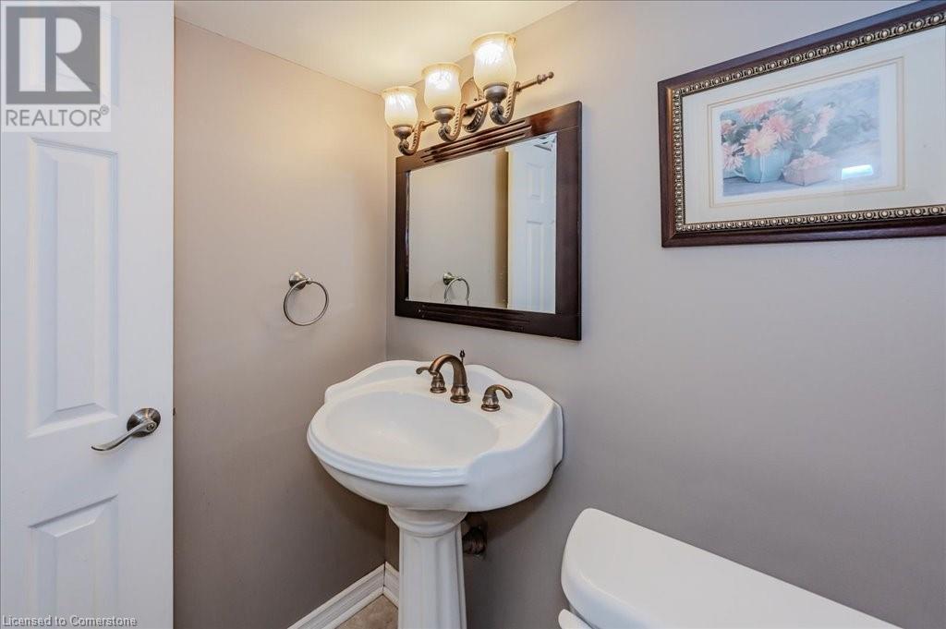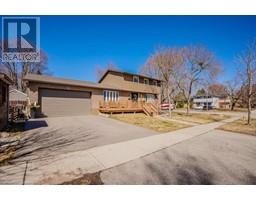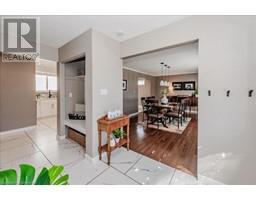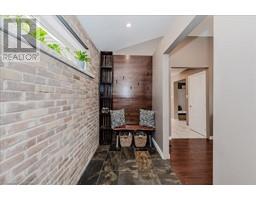60 Silverspring Crescent Kitchener, Ontario N2M 4P4
$889,000
Welcome to this beautifully updated 4-bedroom, 3-bathroom home located in a mature, family-friendly neighbourhood just steps from a local school. A thoughtfully designed addition sets this home apart, featuring a spacious family room with vaulted ceilings and a large bay window, a functional mudroom, and an oversized attached 2-car garage with high ceilings, extra lighting, and a heater—perfect for storage or a workshop. The addition also includes a charming front wood deck porch, ideal for enjoying warm weather while watching the neighbourhood go by. Inside, the home offers a bright, flowing main floor with an updated kitchen that opens to an extra-large dining room—perfect for hosting family and friends. Enjoy California shutters on the large bay windows and the benefit of a carpet-free interior (except stairs and hallway runner), with the exception of a runner in the second-floor hallway. The finished basement includes a powder room and offers great potential for a fifth bedroom or a large rec room. All four bedrooms are generously sized, including a large primary bedroom. The fenced backyard offers a safe and private space for kids or pets, and the lot features mature trees that provide shade and natural beauty. A backyard shed adds even more storage options. Additional updates include a new roof (2021) and 125-amp electrical panel (2020). This is a move-in-ready family home with thoughtful upgrades, plenty of space to grow, and the perfect blend of comfort and character. (id:50886)
Open House
This property has open houses!
2:00 pm
Ends at:4:00 pm
2:00 pm
Ends at:4:00 pm
Property Details
| MLS® Number | 40706572 |
| Property Type | Single Family |
| Amenities Near By | Park, Public Transit, Schools, Shopping |
| Community Features | Quiet Area |
| Equipment Type | Water Heater |
| Features | Corner Site |
| Parking Space Total | 4 |
| Rental Equipment Type | Water Heater |
| Structure | Shed, Porch |
Building
| Bathroom Total | 3 |
| Bedrooms Above Ground | 4 |
| Bedrooms Total | 4 |
| Appliances | Dishwasher, Dryer, Refrigerator, Water Softener, Washer, Microwave Built-in, Window Coverings, Garage Door Opener |
| Architectural Style | 2 Level |
| Basement Development | Finished |
| Basement Type | Full (finished) |
| Constructed Date | 1975 |
| Construction Style Attachment | Detached |
| Cooling Type | Central Air Conditioning |
| Exterior Finish | Aluminum Siding, Brick |
| Fixture | Ceiling Fans |
| Foundation Type | Poured Concrete |
| Half Bath Total | 2 |
| Heating Fuel | Natural Gas |
| Heating Type | Forced Air |
| Stories Total | 2 |
| Size Interior | 2,512 Ft2 |
| Type | House |
| Utility Water | Municipal Water |
Parking
| Attached Garage |
Land
| Access Type | Highway Nearby |
| Acreage | No |
| Land Amenities | Park, Public Transit, Schools, Shopping |
| Landscape Features | Landscaped |
| Sewer | Municipal Sewage System |
| Size Depth | 57 Ft |
| Size Frontage | 112 Ft |
| Size Total Text | Under 1/2 Acre |
| Zoning Description | R2a |
Rooms
| Level | Type | Length | Width | Dimensions |
|---|---|---|---|---|
| Second Level | 5pc Bathroom | 7'5'' x 9'6'' | ||
| Second Level | Bedroom | 10'0'' x 9'6'' | ||
| Second Level | Bedroom | 10'4'' x 9'5'' | ||
| Second Level | Bedroom | 8'9'' x 10'11'' | ||
| Second Level | Primary Bedroom | 15'6'' x 10'11'' | ||
| Basement | Utility Room | 7'10'' x 11'5'' | ||
| Basement | 2pc Bathroom | 5'4'' x 4'6'' | ||
| Basement | Laundry Room | 11'10'' x 11'2'' | ||
| Basement | Recreation Room | 27'5'' x 22'10'' | ||
| Main Level | Mud Room | 12'5'' x 4'10'' | ||
| Main Level | Family Room | 12'5'' x 17'10'' | ||
| Main Level | 2pc Bathroom | 4'6'' x 6'1'' | ||
| Main Level | Breakfast | 9'7'' x 11'0'' | ||
| Main Level | Kitchen | 13'7'' x 11'0'' | ||
| Main Level | Dining Room | 17'9'' x 12'1'' |
https://www.realtor.ca/real-estate/28063925/60-silverspring-crescent-kitchener
Contact Us
Contact us for more information
Elaine Bauer
Broker
www.elainebauerre.ca/
www.instagram.com/elaine.bauer.realestate/
1 (888) 311-1172
www.joinreal.com/







